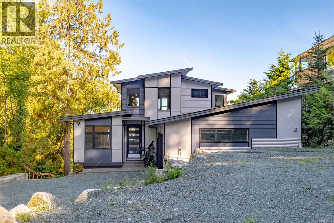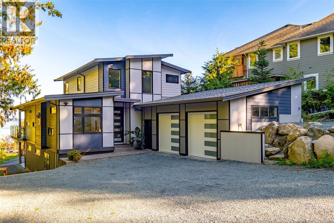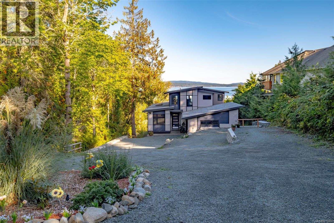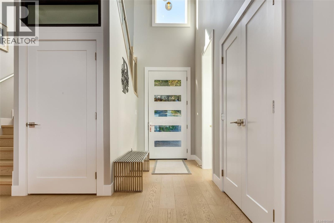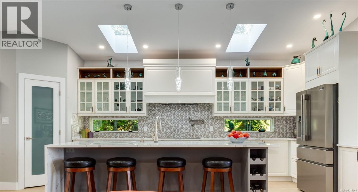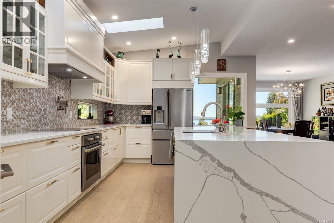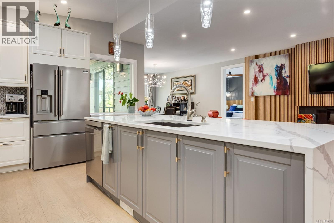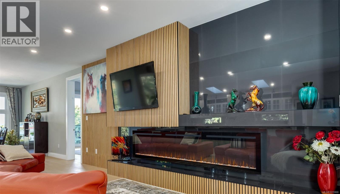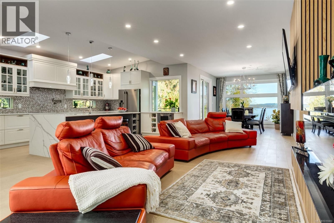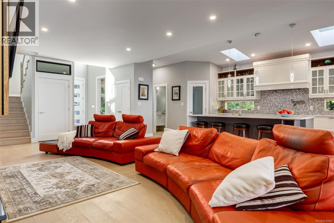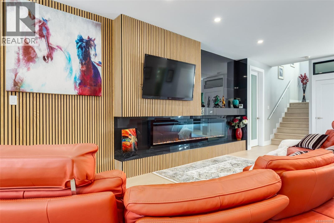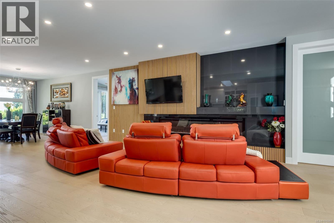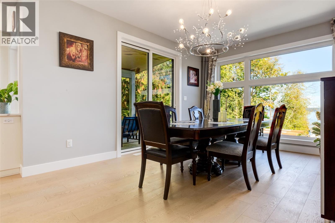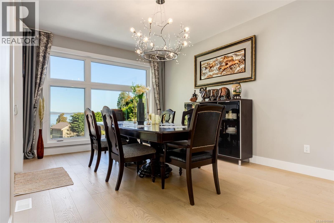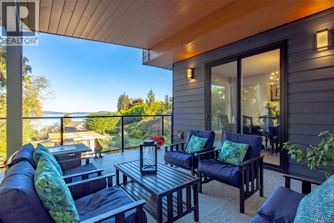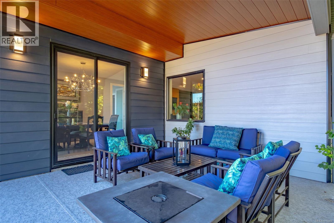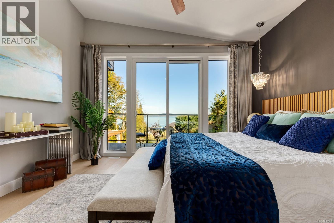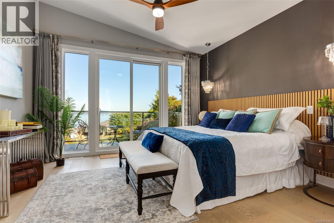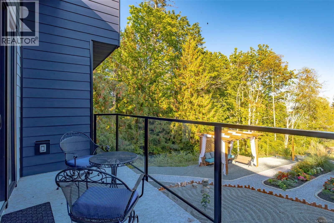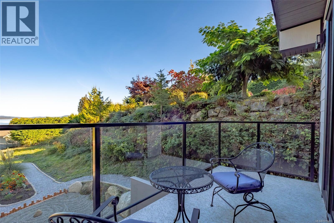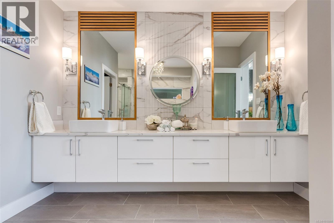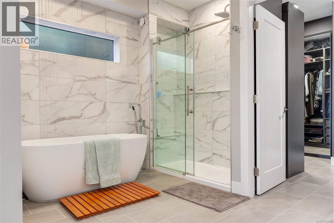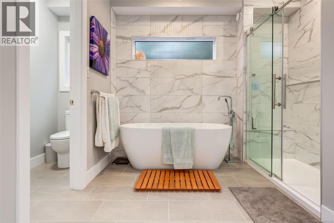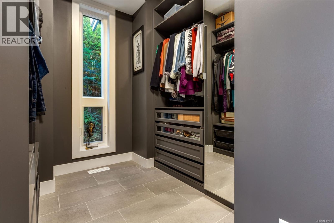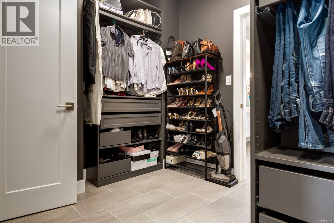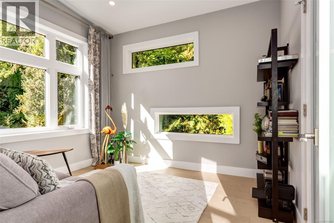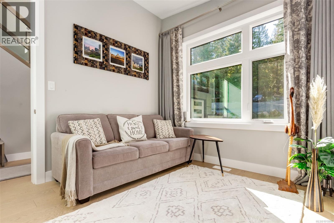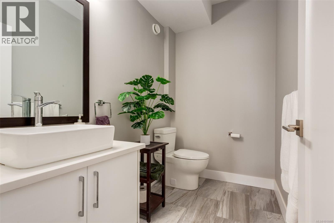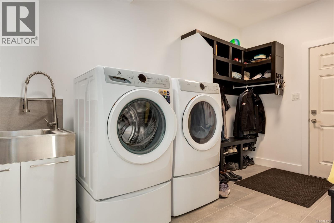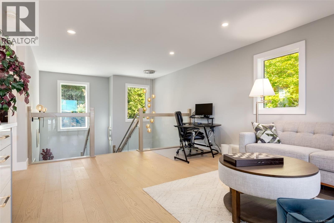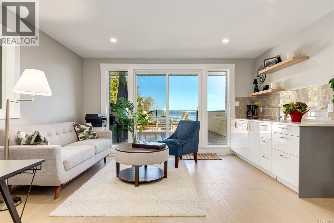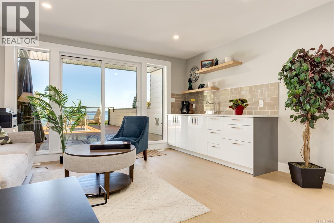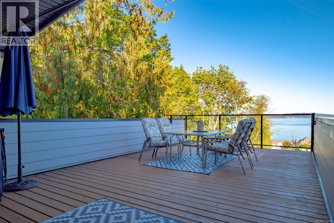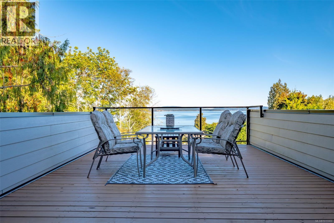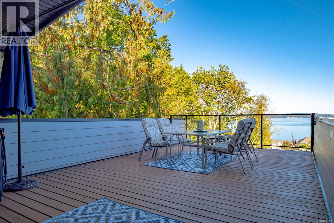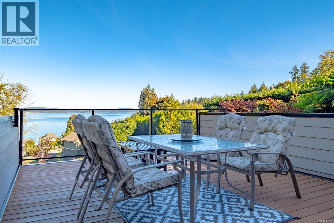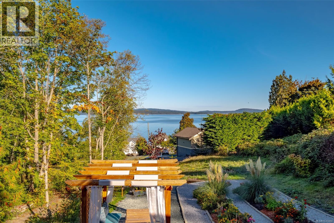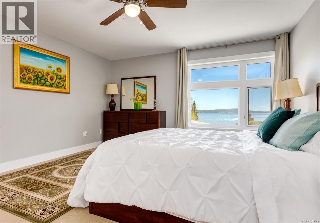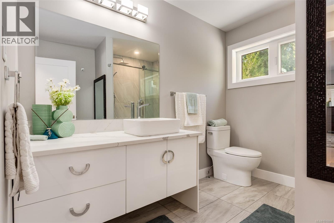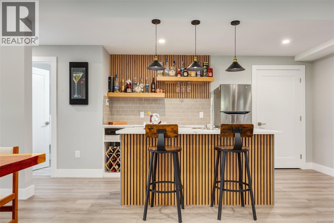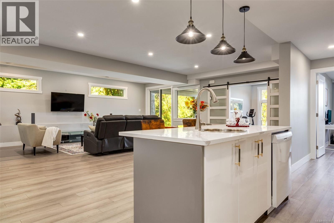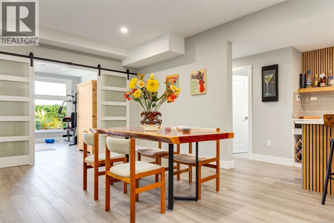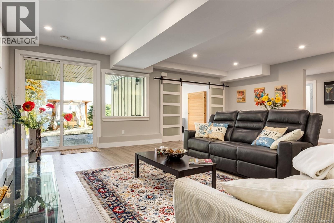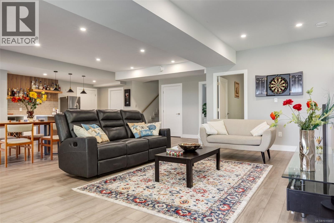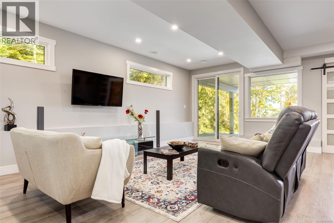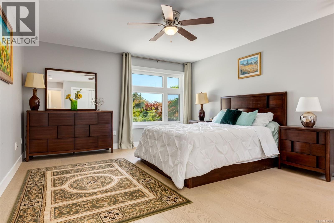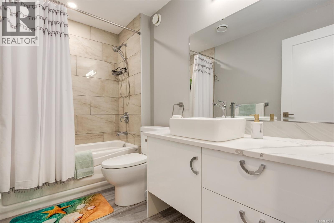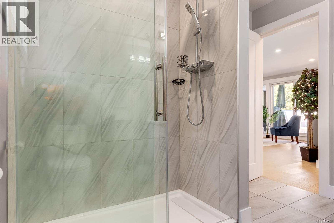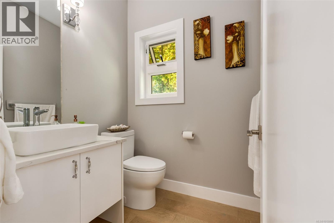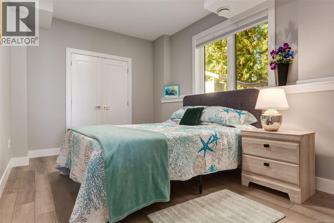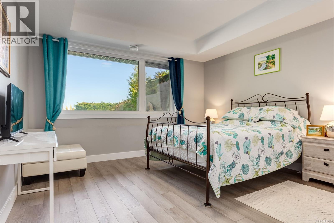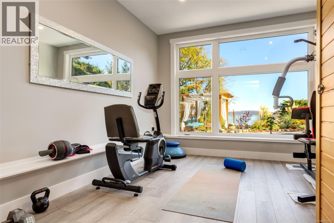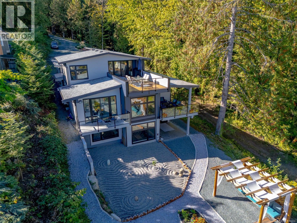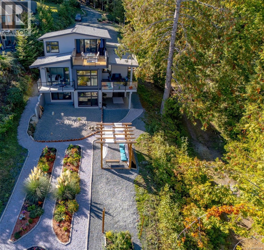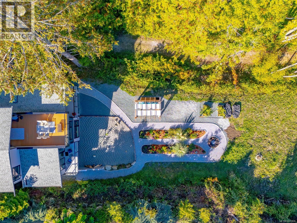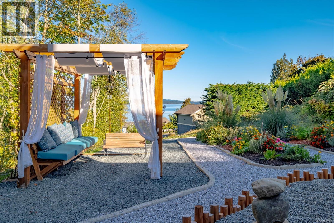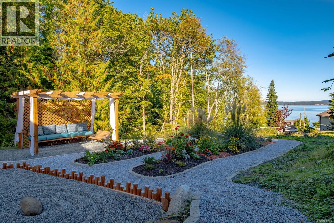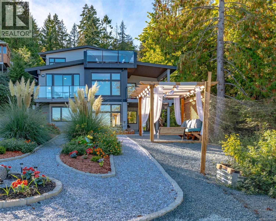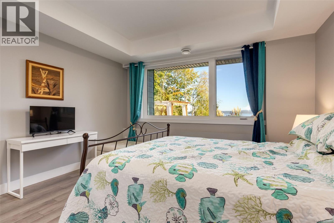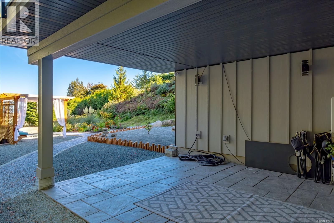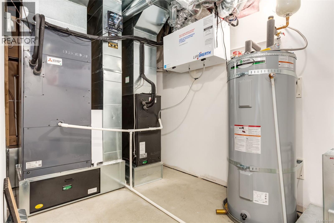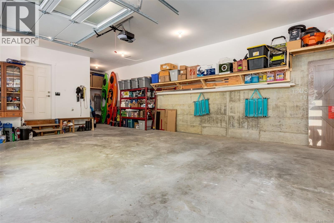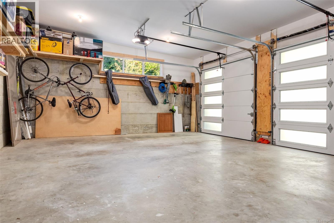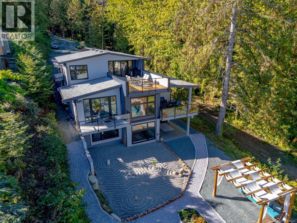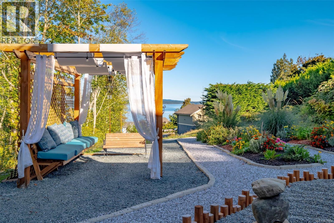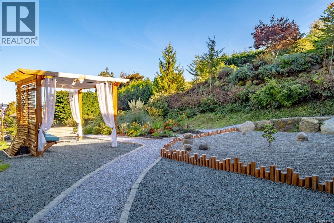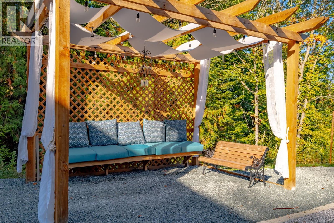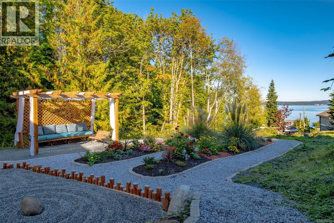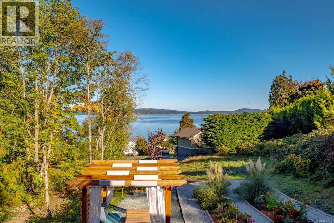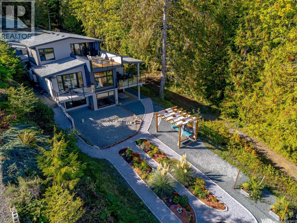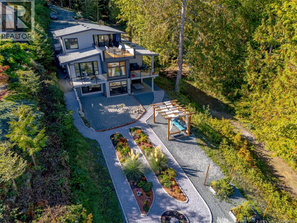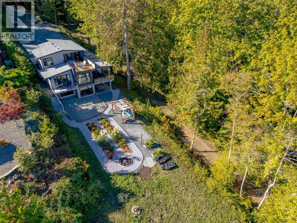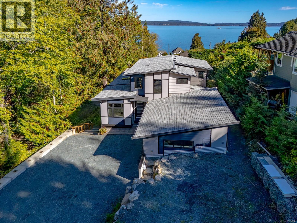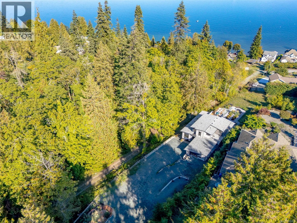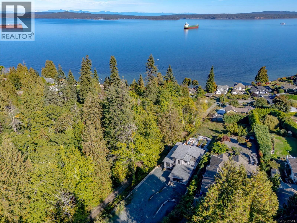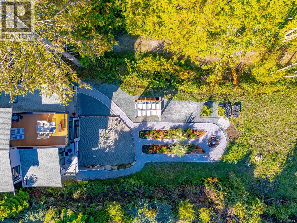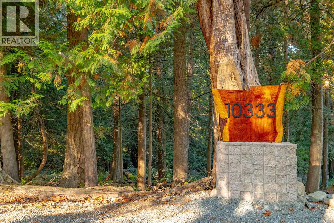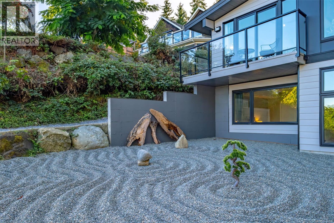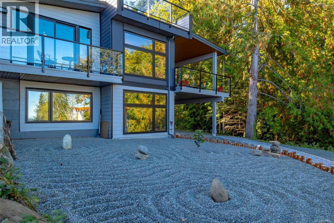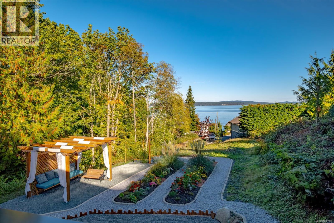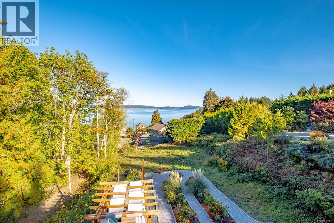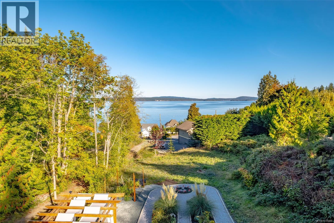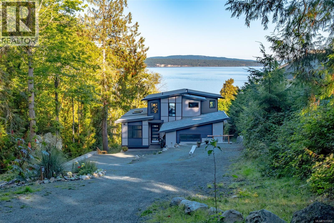4 Bedroom
5 Bathroom
4,927 ft2
Westcoast
Fireplace
Air Conditioned, Central Air Conditioning
Heat Pump, Heat Recovery Ventilation (Hrv)
$2,099,000
Created to celebrate life’s best moments and designed to take advantage of spectacular ocean views and tranquility of the forest, this custom-built 2023 beauty isn’t just a house; it’s a dream come true. With over 4,300 sq ft. this house is perfectly positioned near the heart of Chemainus , shops, theatre, seaside trails, hospital and schools. Striking the balance between luxury and functionality, it offers four bedrooms, and five bathrooms, a gym, an office, over 900 sqft of outdoor living space and a large garage with a workshop. Step into the main floor where coastal ocean views pour through a stunning wall of windows. The chef’s kitchen, with a large quartz island, is where meals become memories. The extensive fireplace is a focal point of this open concept space. The covered deck off the dining room offers the perfect spot for entertaining or to just listen to the birds in the morning. The primary suite, located on the main floor, offers comfort, privacy and a large balcony which greets you each morning like a warm embrace. Upstairs- a bonus room with a wet bar opens to a huge sundeck that sets the stage for laughter and connection. Downstairs space suited with a large rec room, two bedrooms, gym, kitchen and two bathrooms which can accommodate your guests or be easily transformed into a suit. Backyard is your oasis- with flower beds, a vegetable garden, a gazebo and a Japanese garden. Outside, RV parking, more parking spaces, and room for a pool Don’t just imagine it, come and fall in love (id:46156)
Property Details
|
MLS® Number
|
1015900 |
|
Property Type
|
Single Family |
|
Neigbourhood
|
Chemainus |
|
Features
|
Private Setting, Wooded Area, Other, Marine Oriented |
|
Parking Space Total
|
8 |
|
Plan
|
Plan Vip50579 |
|
View Type
|
Ocean View |
Building
|
Bathroom Total
|
5 |
|
Bedrooms Total
|
4 |
|
Architectural Style
|
Westcoast |
|
Constructed Date
|
2023 |
|
Cooling Type
|
Air Conditioned, Central Air Conditioning |
|
Fireplace Present
|
Yes |
|
Fireplace Total
|
1 |
|
Heating Fuel
|
Electric |
|
Heating Type
|
Heat Pump, Heat Recovery Ventilation (hrv) |
|
Size Interior
|
4,927 Ft2 |
|
Total Finished Area
|
4310 Sqft |
|
Type
|
House |
Land
|
Access Type
|
Road Access |
|
Acreage
|
No |
|
Size Irregular
|
0.79 |
|
Size Total
|
0.79 Ac |
|
Size Total Text
|
0.79 Ac |
|
Zoning Description
|
R3 |
|
Zoning Type
|
Residential |
Rooms
| Level |
Type |
Length |
Width |
Dimensions |
|
Second Level |
Bedroom |
|
|
18'3 x 13'8 |
|
Second Level |
Bathroom |
|
|
9'3 x 7'5 |
|
Second Level |
Family Room |
|
|
17'7 x 14'6 |
|
Lower Level |
Bedroom |
|
|
14'2 x 9'4 |
|
Lower Level |
Bathroom |
|
|
7'11 x 5'1 |
|
Lower Level |
Wine Cellar |
|
|
9'2 x 6'7 |
|
Lower Level |
Other |
|
|
15'11 x 7'1 |
|
Lower Level |
Utility Room |
|
|
13'10 x 7'5 |
|
Lower Level |
Bathroom |
|
|
5'4 x 9'4 |
|
Lower Level |
Bedroom |
|
|
13'7 x 13'2 |
|
Lower Level |
Gym |
|
|
13'7 x 11'1 |
|
Lower Level |
Recreation Room |
|
|
27'6 x 24'5 |
|
Main Level |
Laundry Room |
|
|
13'5 x 7'2 |
|
Main Level |
Ensuite |
|
|
13'1 x 13'9 |
|
Main Level |
Primary Bedroom |
|
|
14'1 x 13'9 |
|
Main Level |
Dining Room |
|
|
14'10 x 11'7 |
|
Main Level |
Kitchen |
|
|
22'8 x 12'11 |
|
Main Level |
Bathroom |
|
|
5'11 x 5'4 |
|
Main Level |
Office |
|
|
10'11 x 9'11 |
|
Main Level |
Living Room |
29 ft |
|
29 ft x Measurements not available |
https://www.realtor.ca/real-estate/28961086/10333-chemainus-rd-chemainus-chemainus


