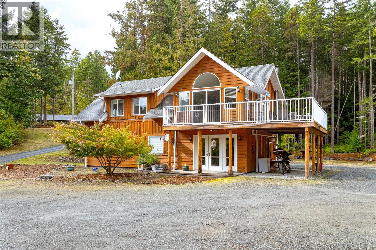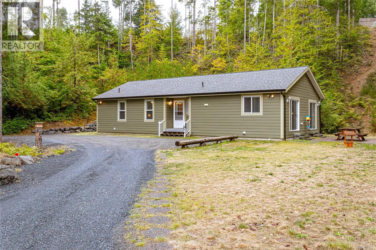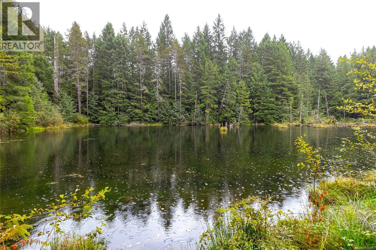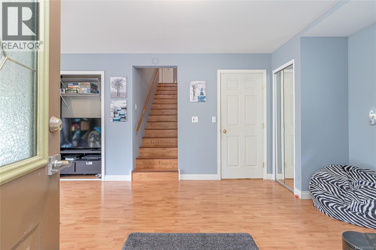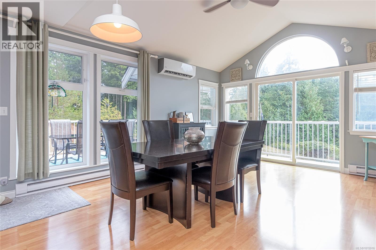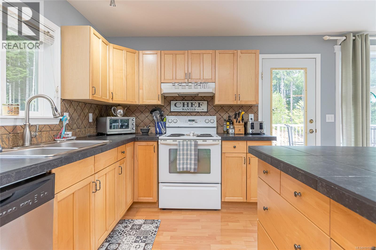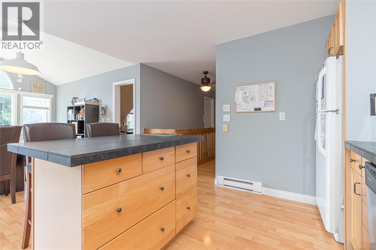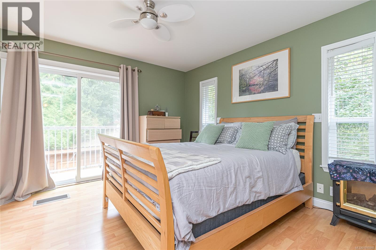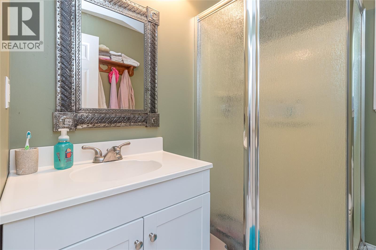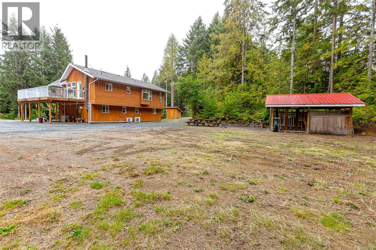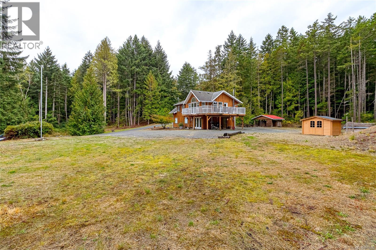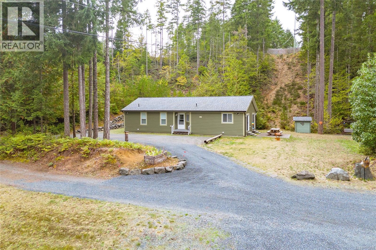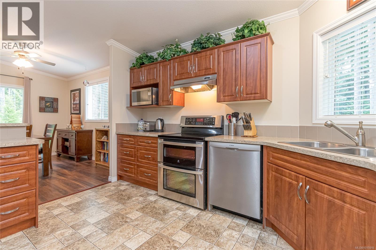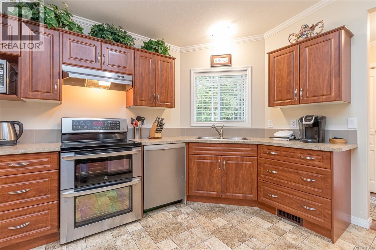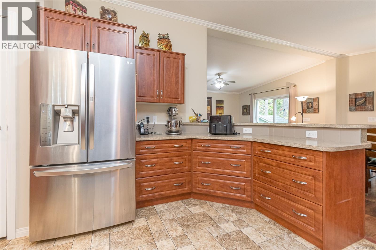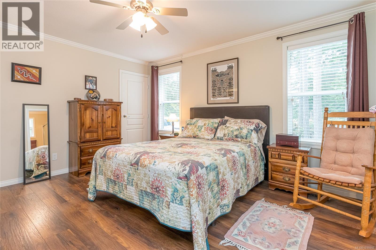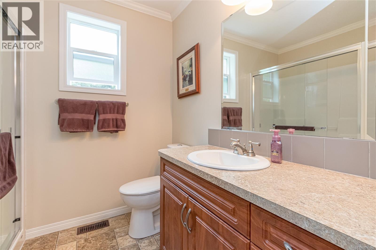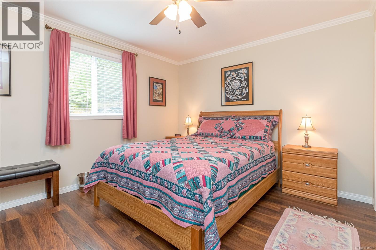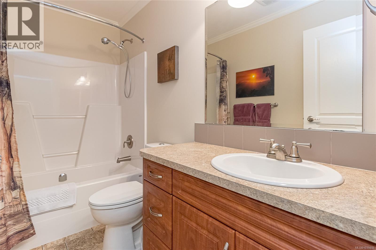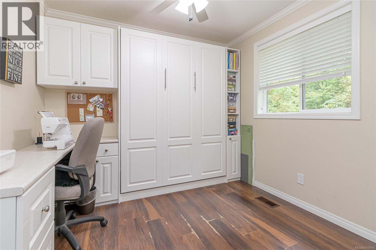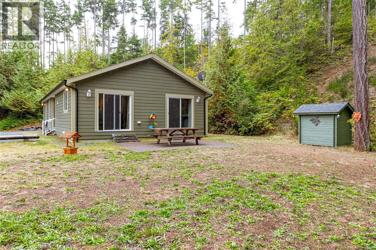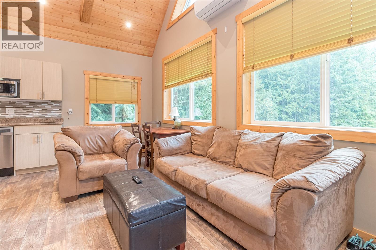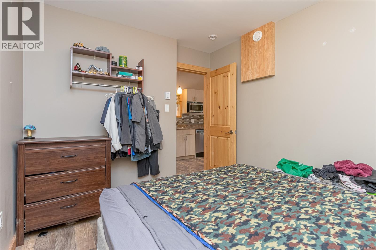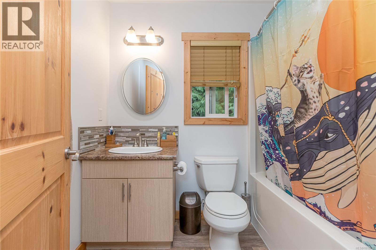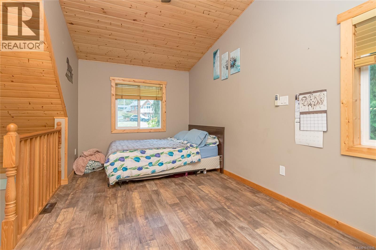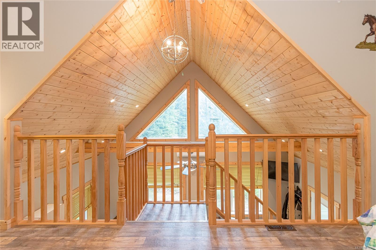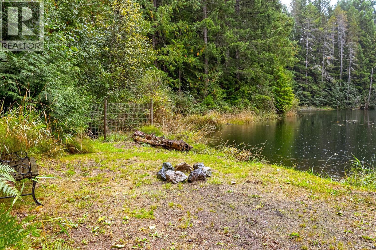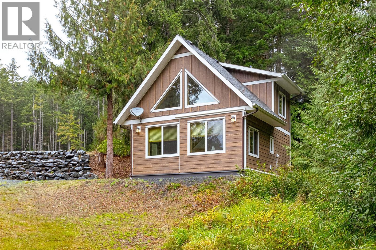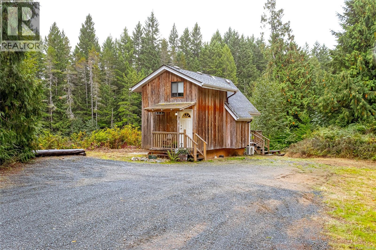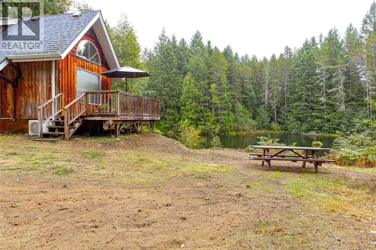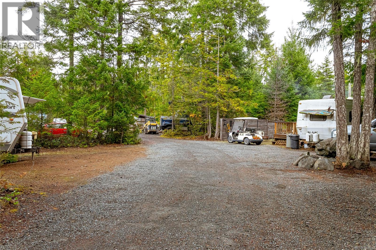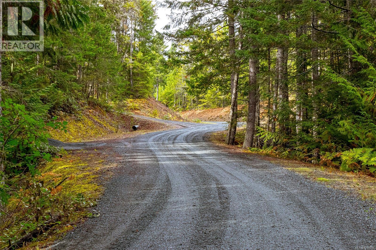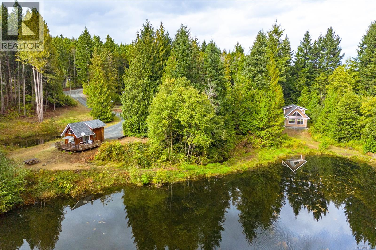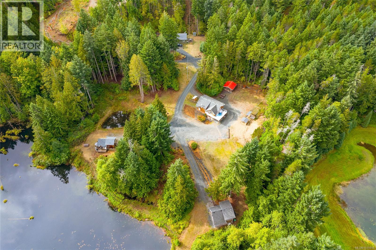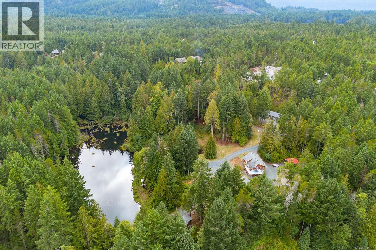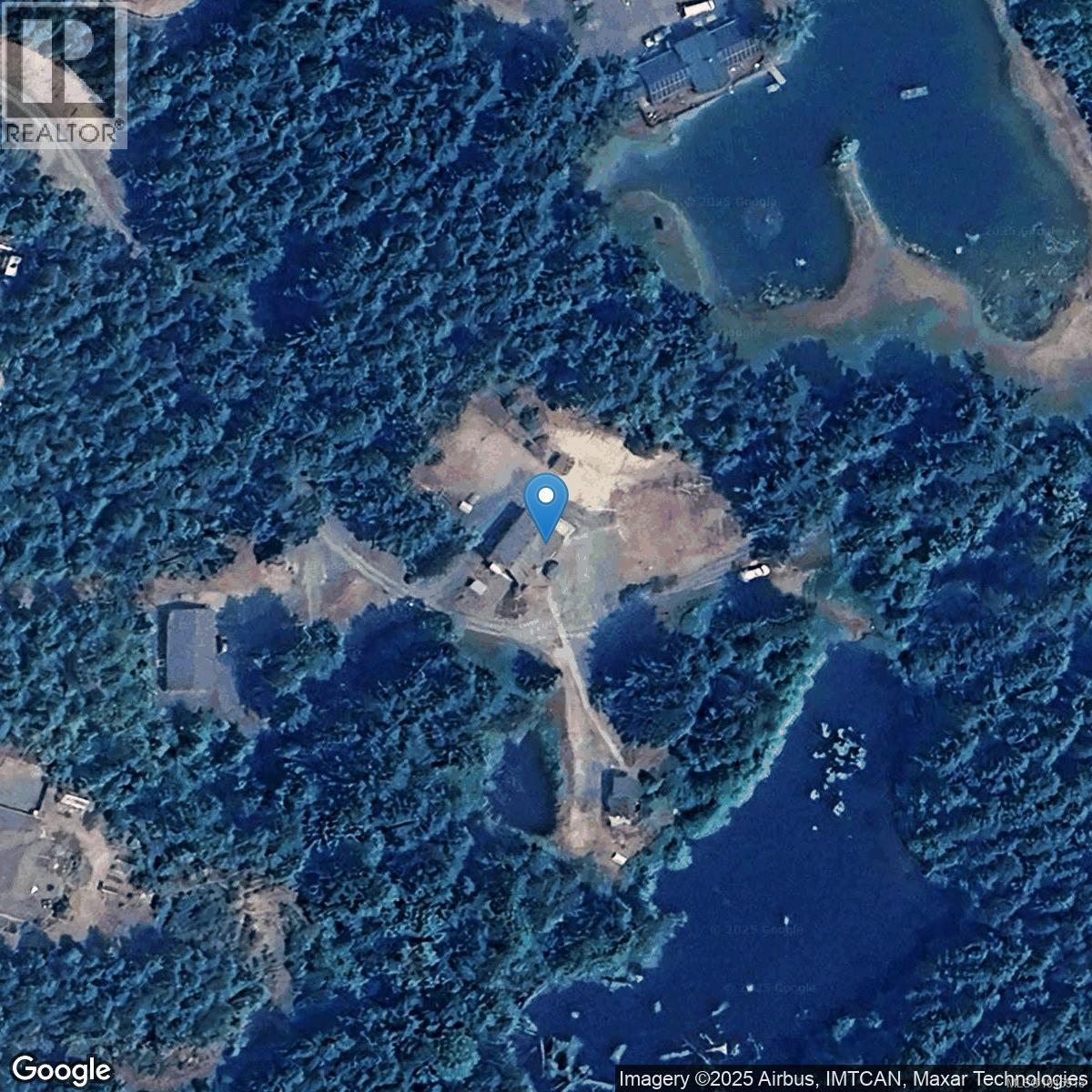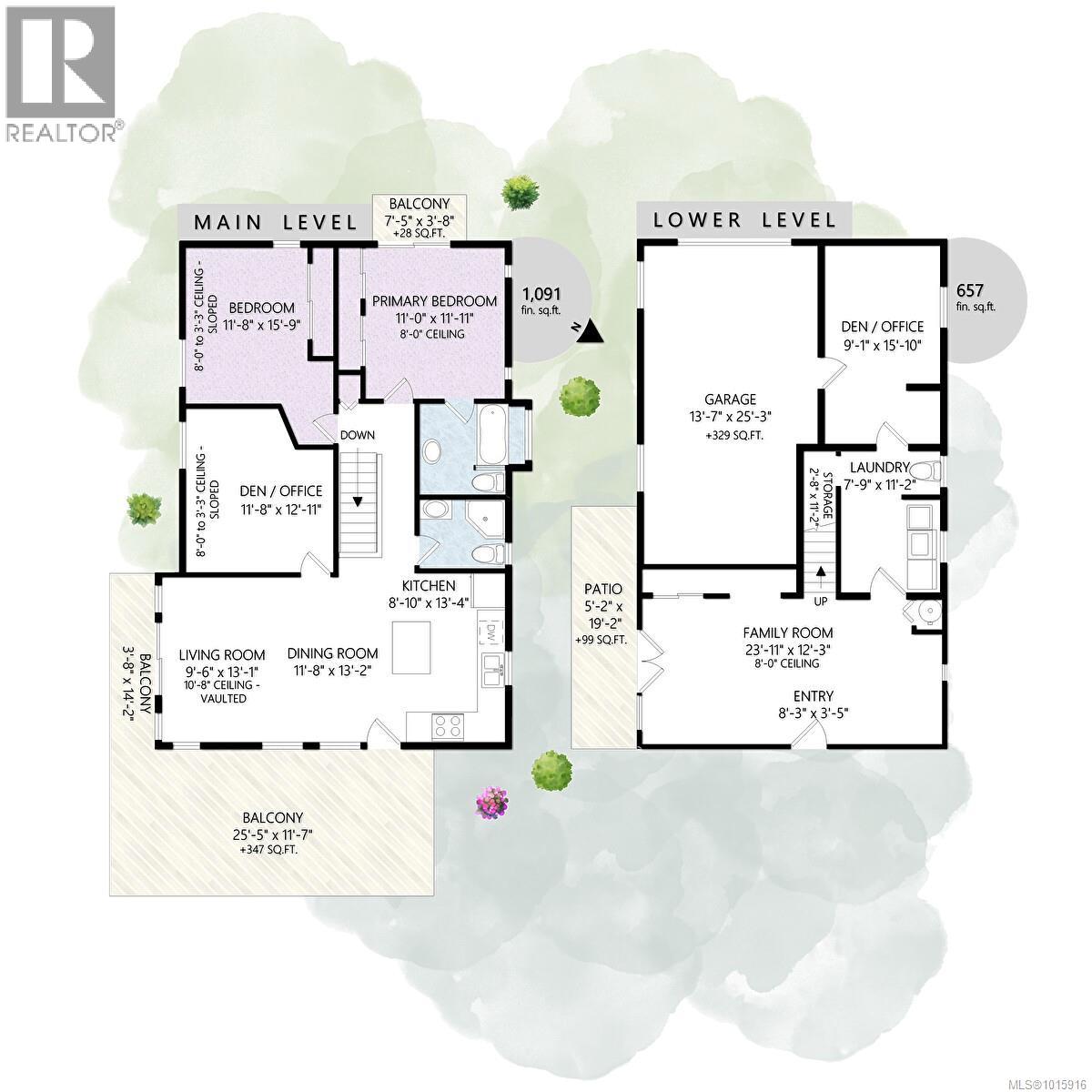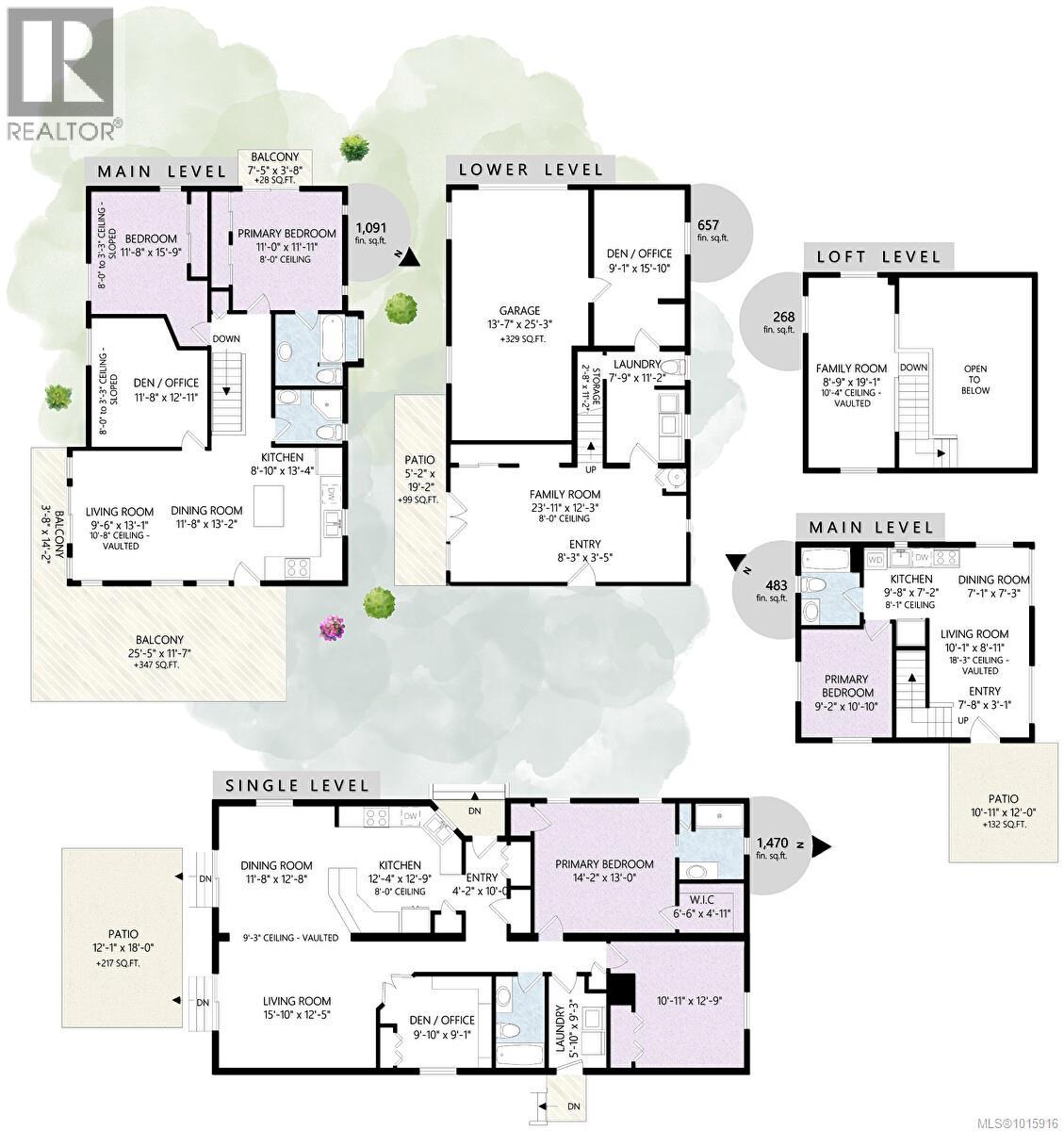5 Bedroom
4 Bathroom
3,218 ft2
Fireplace
Air Conditioned
Acreage
$2,695,000
This is a remarkable chance to own two legally separated 5-acre parcels each featuring a main residence & secondary accommodation! Nestled in the picturesque Spider Lake area, these properties offer a variety of possibilities for multi-generational living, pooling resources with friends, or generating rental income. 1125 Spider Lake Rd - The primary home boasts 3 bedrooms, 2.5 bathrooms, a family room on the lower level & living room, kitchen and bedrooms upstairs. The secondary cabin, constructed in 2017, is a charming and efficient 751sqft space with 1 bedroom & a loft. Enjoy stunning views of the trout-filled pond from this cabin, providing a tranquil atmosphere. 1135 Spider Lake Rd - This property features a 2013 Gordon Homes modular home spanning 1470sqft, complete w/ 2 bedrooms & 2 bathrooms. The open-plan layout includes a spacious kitchen, dining, and living room. Additionally, it offers a 1 bed, 1 bath cabin as secondary accommodation. On the upper level of both properties, you will find an ideal work yard, perfect for constructing a workshop or storing your RV, boats, and machinery. There are also 2 serviced RV sites ready for your guests to park and enjoy their stay! (id:46156)
Property Details
|
MLS® Number
|
1015916 |
|
Property Type
|
Single Family |
|
Neigbourhood
|
Qualicum North |
|
Features
|
Acreage, Private Setting, Other |
|
Parking Space Total
|
8 |
|
Plan
|
Vip82429 |
Building
|
Bathroom Total
|
4 |
|
Bedrooms Total
|
5 |
|
Appliances
|
Dishwasher, See Remarks, Refrigerator, Stove, Washer, Dryer |
|
Constructed Date
|
1998 |
|
Cooling Type
|
Air Conditioned |
|
Fireplace Present
|
Yes |
|
Fireplace Total
|
1 |
|
Heating Fuel
|
Electric |
|
Size Interior
|
3,218 Ft2 |
|
Total Finished Area
|
3218 Sqft |
|
Type
|
House |
Land
|
Access Type
|
Road Access |
|
Acreage
|
Yes |
|
Size Irregular
|
10.1 |
|
Size Total
|
10.1 Ac |
|
Size Total Text
|
10.1 Ac |
|
Zoning Type
|
Residential |
Rooms
| Level |
Type |
Length |
Width |
Dimensions |
|
Lower Level |
Laundry Room |
|
|
11'2 x 7'9 |
|
Lower Level |
Den |
|
|
15'10 x 9'1 |
|
Lower Level |
Family Room |
|
|
23'11 x 12'3 |
|
Main Level |
Ensuite |
|
|
4-Piece |
|
Main Level |
Bathroom |
|
|
3-Piece |
|
Main Level |
Primary Bedroom |
|
11 ft |
Measurements not available x 11 ft |
|
Main Level |
Bedroom |
|
|
15'9 x 11'8 |
|
Main Level |
Bedroom |
|
|
12'11 x 11'8 |
|
Main Level |
Living Room |
|
|
13'1 x 9'6 |
|
Main Level |
Kitchen |
|
|
13'4 x 8'10 |
|
Main Level |
Dining Room |
|
|
13'2 x 11'8 |
|
Other |
Bathroom |
|
|
4-Piece |
|
Other |
Ensuite |
|
|
3-Piece |
|
Other |
Bedroom |
|
|
12'9 x 10'11 |
|
Other |
Primary Bedroom |
|
13 ft |
Measurements not available x 13 ft |
|
Other |
Living Room |
|
|
15'10 x 12'5 |
|
Other |
Dining Room |
|
|
12'8 x 11'8 |
|
Other |
Kitchen |
|
|
12'4 x 12'9 |
https://www.realtor.ca/real-estate/28959546/11251135-spider-lake-rd-qualicum-beach-qualicum-north


