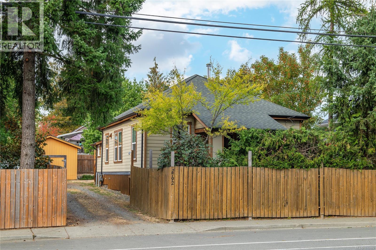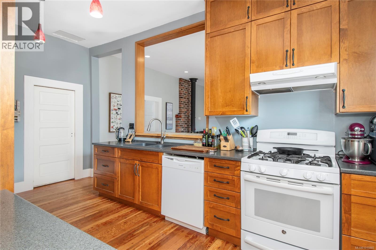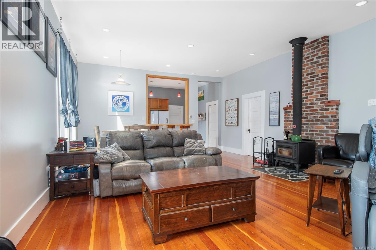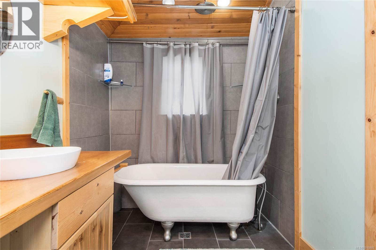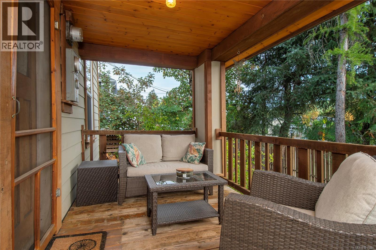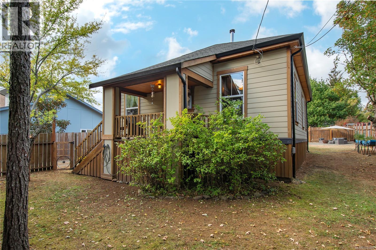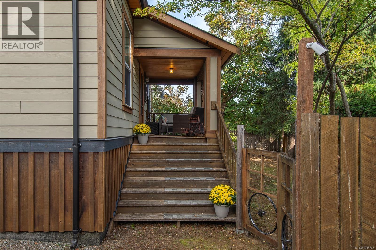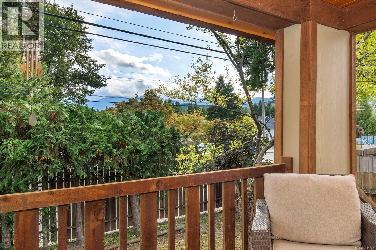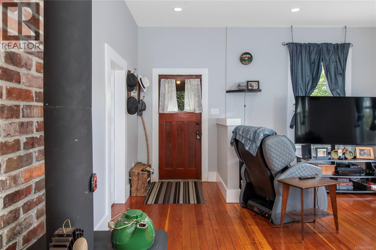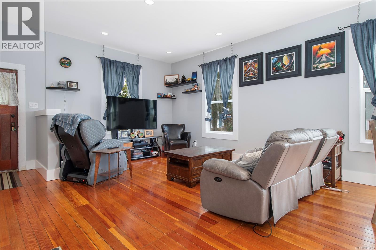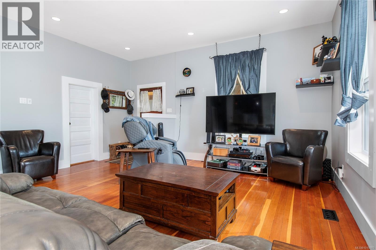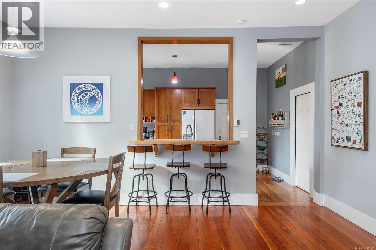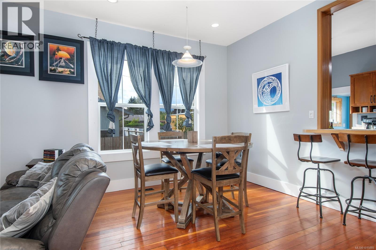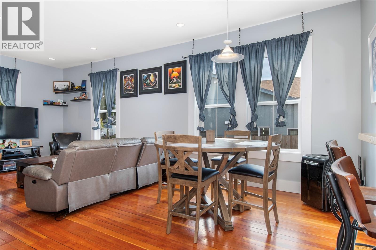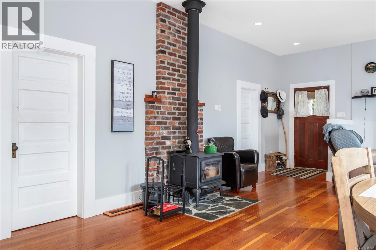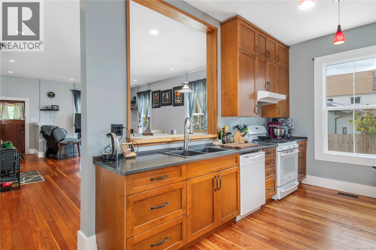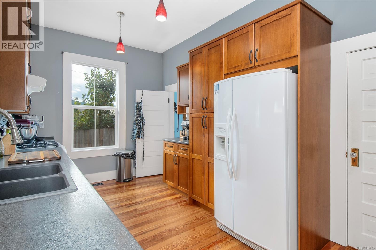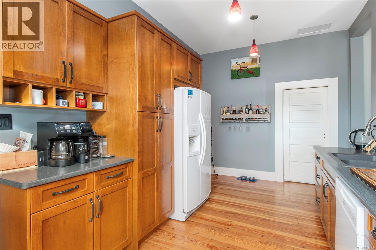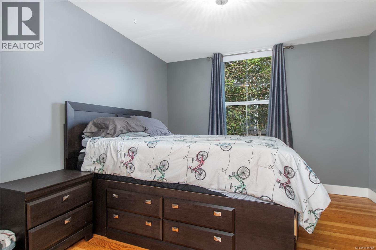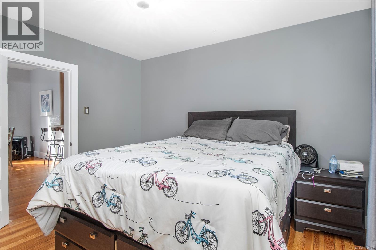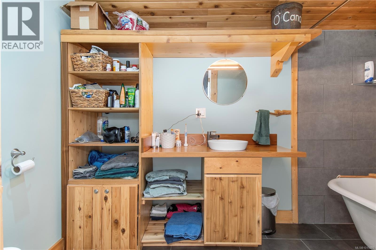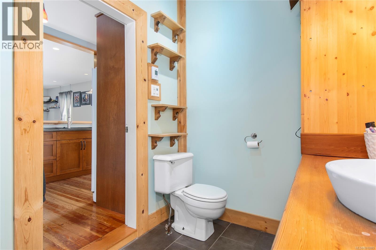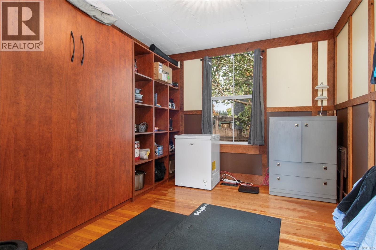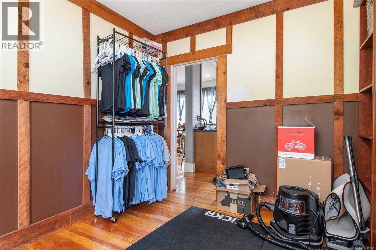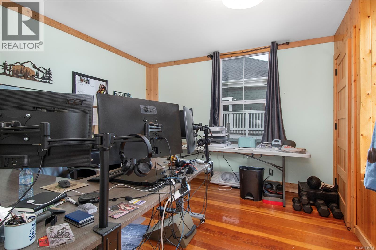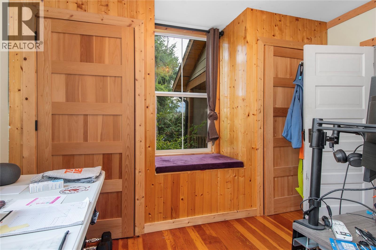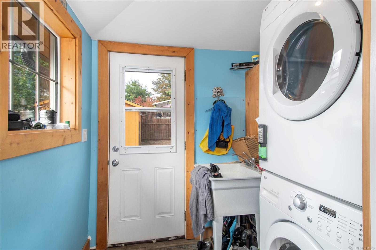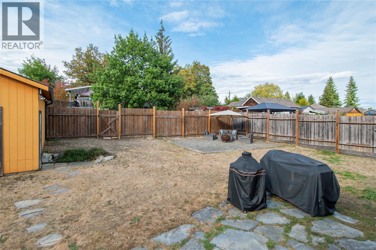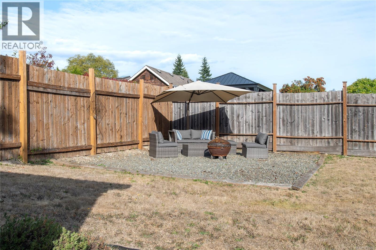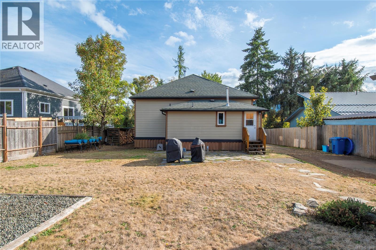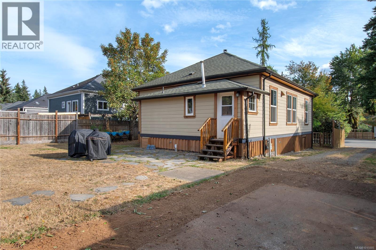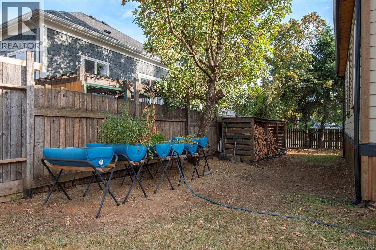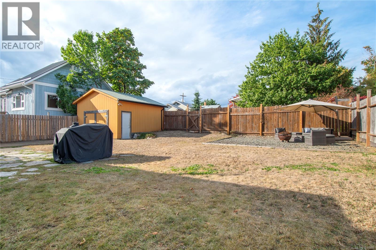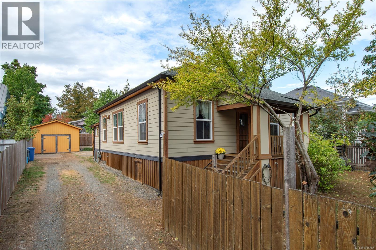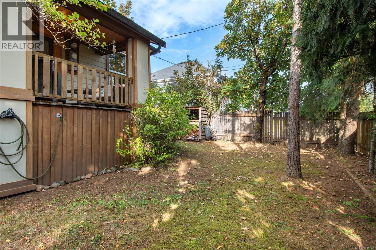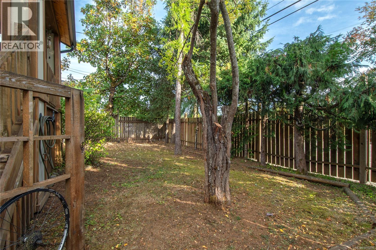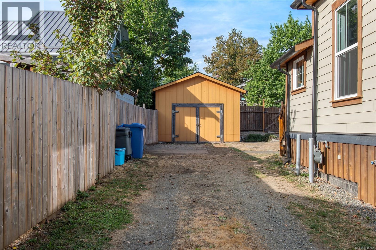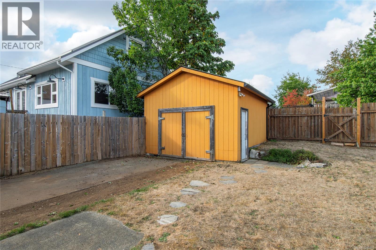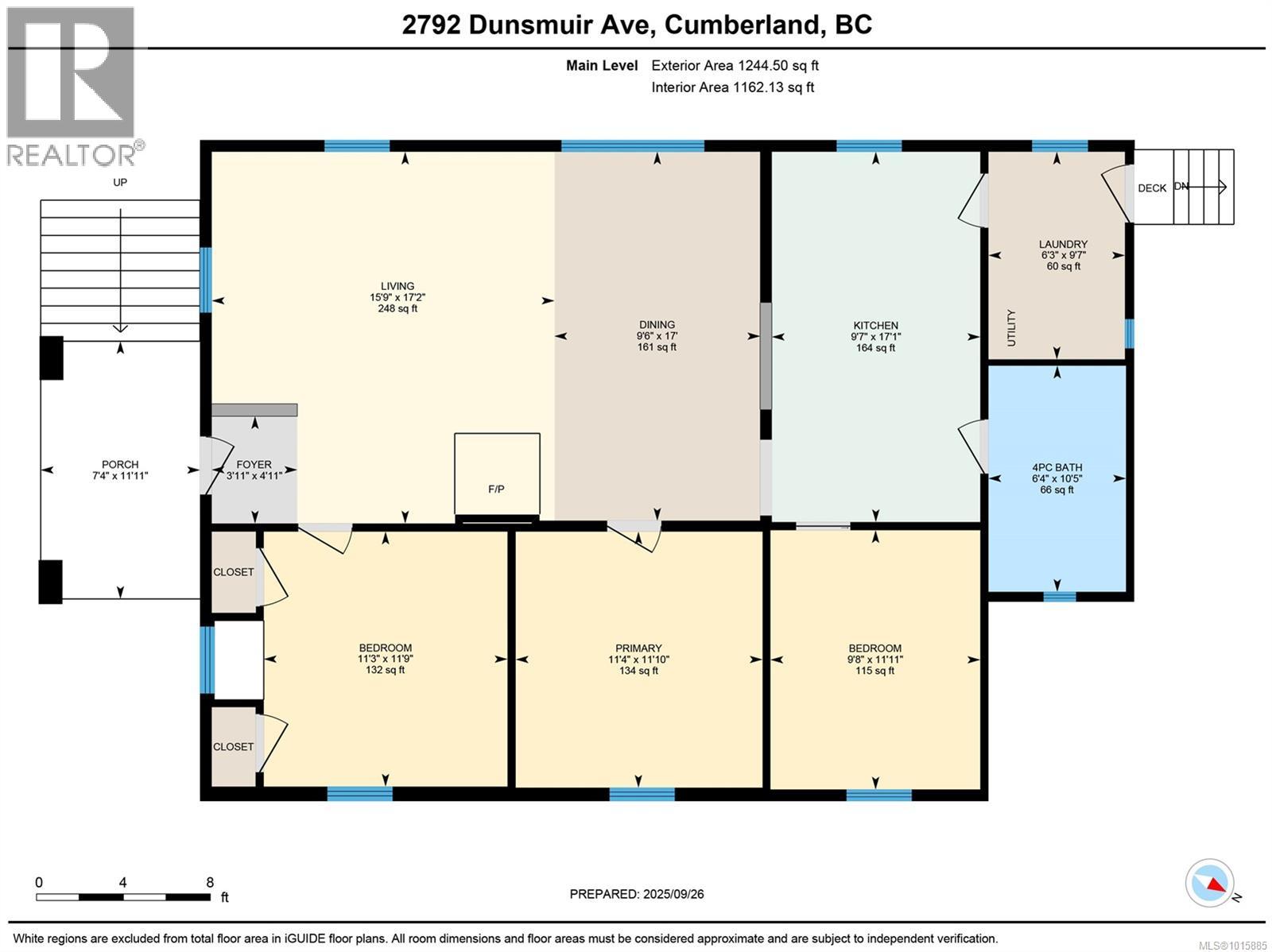3 Bedroom
1 Bathroom
1,520 ft2
Fireplace
None
Forced Air
$749,000
Charming and full of character, this 3-bed home sits in the heart of Cumberland across from the Village Park - home to festivals, a skatepark, jump track, and more. Step inside to find original fir floors, 9’ ceilings, and a welcoming front door that speaks to the home’s heritage. Thoughtfully updated and carefully maintained, it offers newer windows and timeless warmth throughout (especially when the wood stove is lit). The detached 18’x15’ shop is ideal for bikes, motos, sleds, or tools, while the full lot with R-1A zoning allows for a future ADU or Airbnb potential. Enjoy mountain views, walk to local shops and cafes, and hit world-class mountain bike trails just pedal strokes away. This home is turn-key and ready for it's new owners. You've been waiting for this one! (id:46156)
Open House
This property has open houses!
Starts at:
12:00 pm
Ends at:
2:00 pm
Property Details
|
MLS® Number
|
1015885 |
|
Property Type
|
Single Family |
|
Neigbourhood
|
Cumberland |
|
Features
|
Other |
|
Parking Space Total
|
4 |
|
Plan
|
Vip522c |
|
Structure
|
Workshop |
|
View Type
|
Mountain View |
Building
|
Bathroom Total
|
1 |
|
Bedrooms Total
|
3 |
|
Appliances
|
Refrigerator, Stove, Washer, Dryer |
|
Constructed Date
|
1910 |
|
Cooling Type
|
None |
|
Fireplace Present
|
Yes |
|
Fireplace Total
|
1 |
|
Heating Fuel
|
Electric, Wood |
|
Heating Type
|
Forced Air |
|
Size Interior
|
1,520 Ft2 |
|
Total Finished Area
|
1244.5 Sqft |
|
Type
|
House |
Parking
Land
|
Access Type
|
Road Access |
|
Acreage
|
No |
|
Size Irregular
|
7405 |
|
Size Total
|
7405 Sqft |
|
Size Total Text
|
7405 Sqft |
|
Zoning Description
|
R1-a |
|
Zoning Type
|
Residential |
Rooms
| Level |
Type |
Length |
Width |
Dimensions |
|
Main Level |
Primary Bedroom |
|
|
11'10 x 11'4 |
|
Main Level |
Porch |
|
|
7'4 x 11'11 |
|
Main Level |
Living Room |
|
|
17'2 x 15'9 |
|
Main Level |
Laundry Room |
|
|
9'7 x 6'3 |
|
Main Level |
Kitchen |
|
|
17'1 x 9'7 |
|
Main Level |
Entrance |
|
|
4'11 x 3'11 |
|
Main Level |
Dining Room |
17 ft |
|
17 ft x Measurements not available |
|
Main Level |
Bedroom |
|
|
11'11 x 9'8 |
|
Main Level |
Bedroom |
|
|
11'9 x 11'3 |
|
Main Level |
Bathroom |
|
|
10'5 x 6'4 |
|
Other |
Workshop |
|
|
15'3 x 18'1 |
https://www.realtor.ca/real-estate/28960071/2792-dunsmuir-ave-cumberland-cumberland


