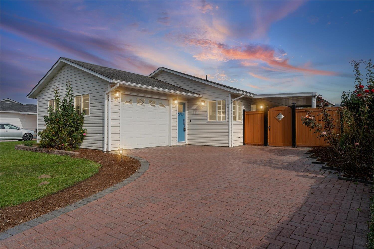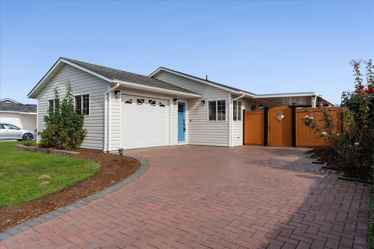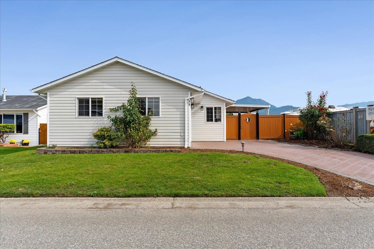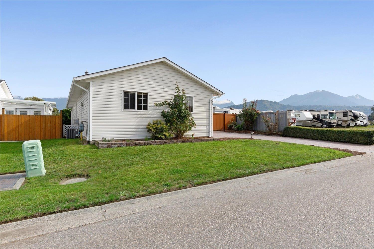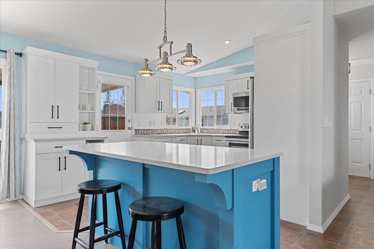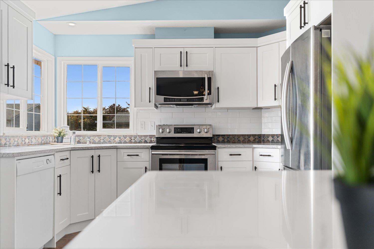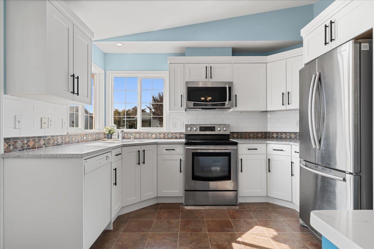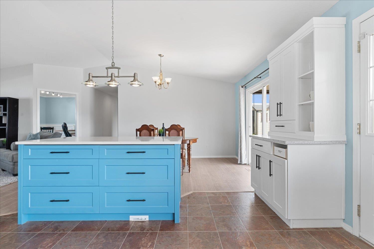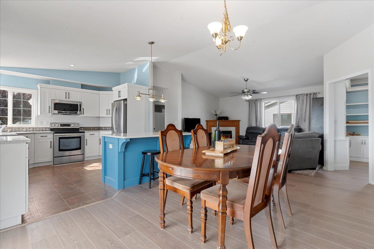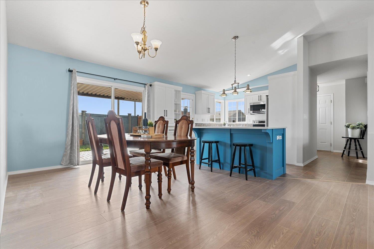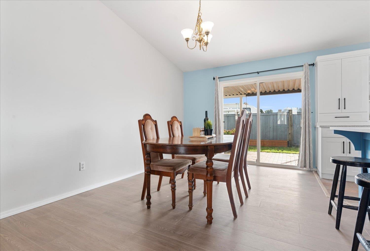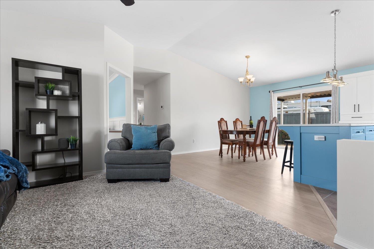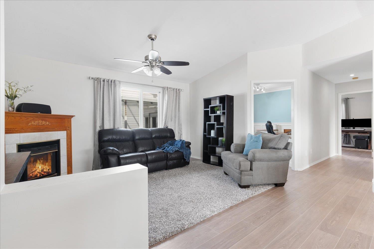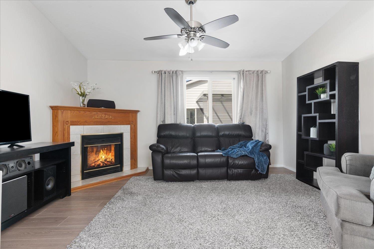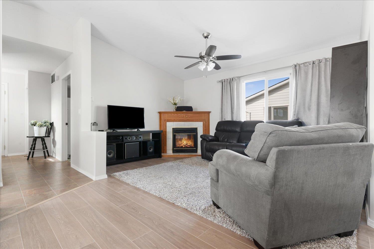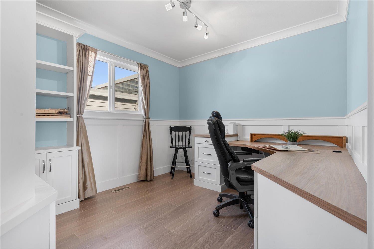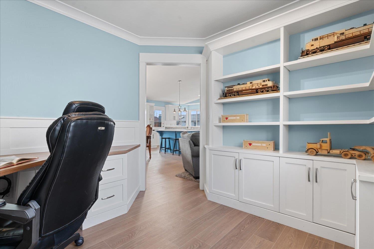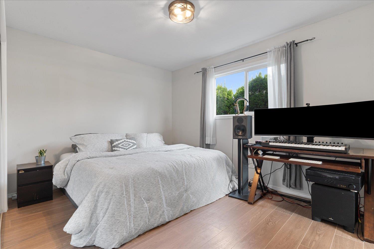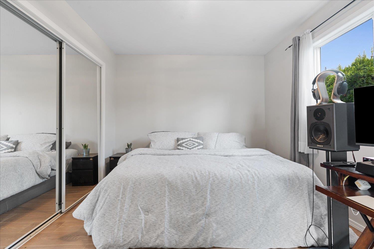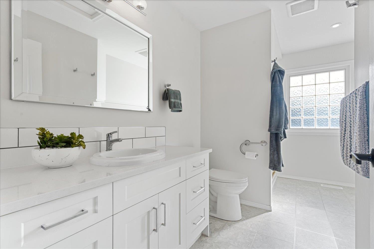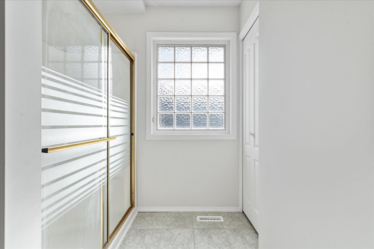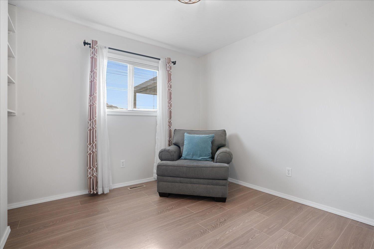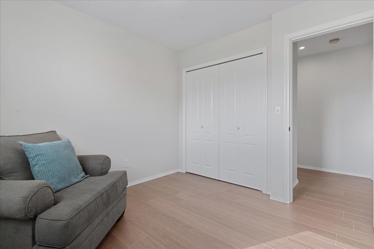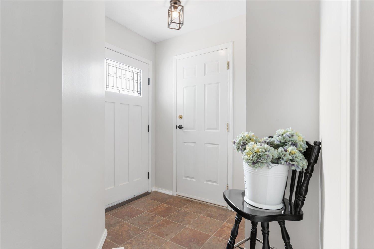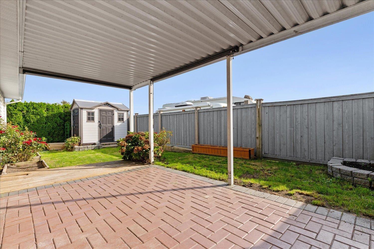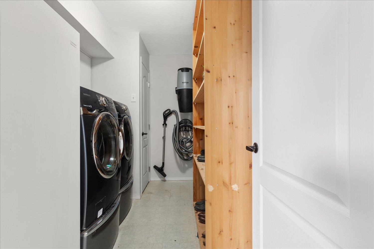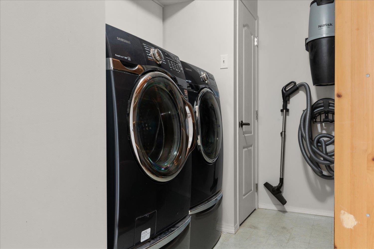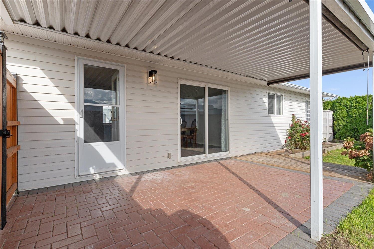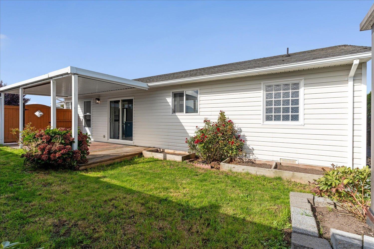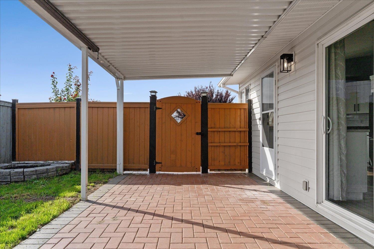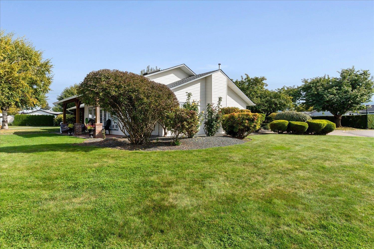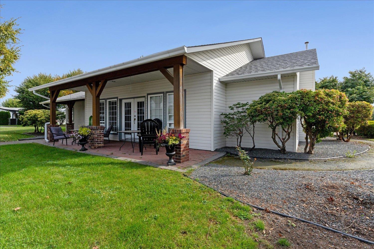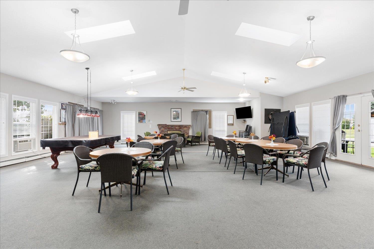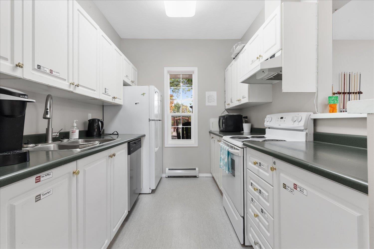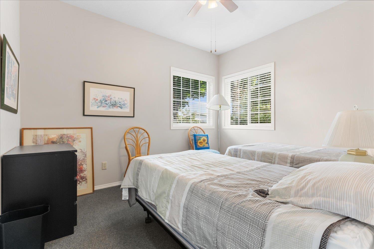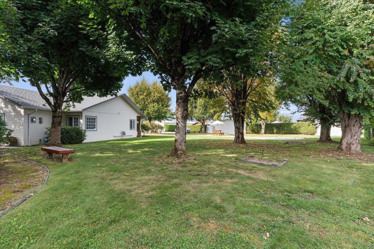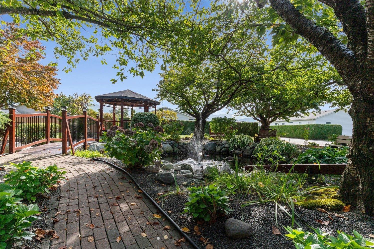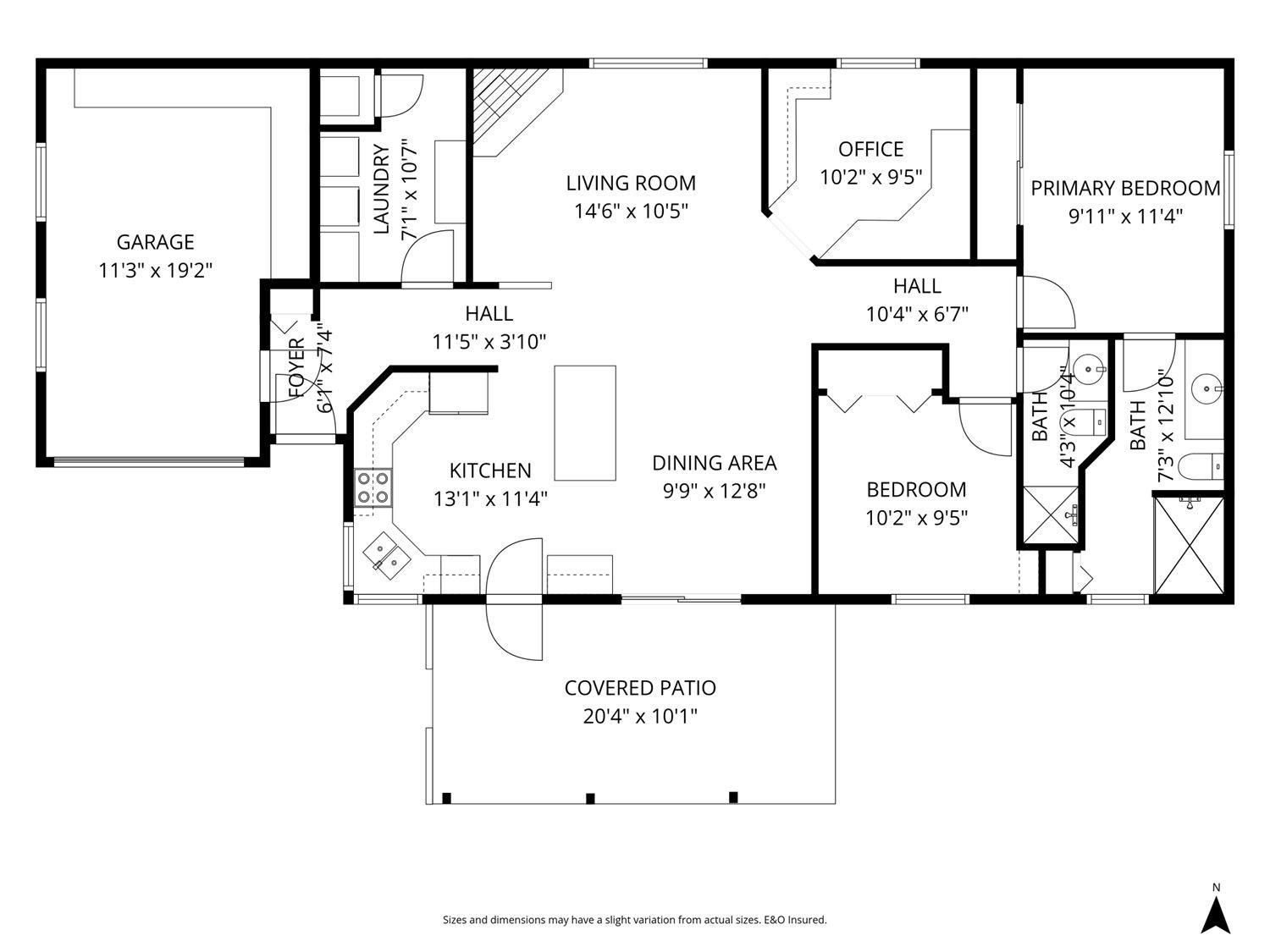86 45918 Knight Road, Sardis East Vedder Chilliwack, British Columbia V2R 3X4
$429,800
Nothing left to do but move in! This fully renovated 2-bedroom + den home offers nearly 1300 sqft of stylish, modern living. Enjoy a brand-new kitchen with soft-close cabinets, quartz counters, and stainless appliances. Both bathrooms have been beautifully updated with new cabinetry, subway tile, and modern fixtures. The office/den boasts built-in cabinets, wainscoting and crown molding. Additional upgrades include new flooring, paint, lighting, door hardware, newer furnace, A/C, tankless hot water, central vac, and updated PEX plumbing throughout. The garage is perfect for a workshop, plus there's a large crawl space, cute shed, and private yard. Ideally located beside RV parking in Country Park Village"”a welcoming community with a clubhouse, social events, guest suites, and more! (id:46156)
Open House
This property has open houses!
1:00 pm
Ends at:3:00 pm
Fully Renovated and Move-in Ready! See you there.
Property Details
| MLS® Number | R3055931 |
| Property Type | Single Family |
| Structure | Clubhouse |
| View Type | Mountain View |
Building
| Bathroom Total | 2 |
| Bedrooms Total | 2 |
| Amenities | Laundry - In Suite |
| Appliances | Washer, Dryer, Refrigerator, Stove, Dishwasher |
| Architectural Style | Ranch |
| Basement Type | Crawl Space |
| Constructed Date | 1998 |
| Construction Style Attachment | Detached |
| Cooling Type | Central Air Conditioning |
| Fireplace Present | Yes |
| Fireplace Total | 1 |
| Heating Fuel | Natural Gas |
| Heating Type | Forced Air |
| Stories Total | 1 |
| Size Interior | 1,289 Ft2 |
| Type | House |
Parking
| Garage | 1 |
| R V |
Land
| Acreage | No |
| Size Frontage | 51 Ft |
| Size Irregular | 4252 |
| Size Total | 4252 Sqft |
| Size Total Text | 4252 Sqft |
Rooms
| Level | Type | Length | Width | Dimensions |
|---|---|---|---|---|
| Main Level | Foyer | 6 ft ,3 in | 7 ft ,4 in | 6 ft ,3 in x 7 ft ,4 in |
| Main Level | Living Room | 14 ft ,5 in | 10 ft ,5 in | 14 ft ,5 in x 10 ft ,5 in |
| Main Level | Dining Room | 9 ft ,7 in | 12 ft ,8 in | 9 ft ,7 in x 12 ft ,8 in |
| Main Level | Kitchen | 13 ft ,3 in | 11 ft ,4 in | 13 ft ,3 in x 11 ft ,4 in |
| Main Level | Laundry Room | 7 ft ,3 in | 10 ft ,7 in | 7 ft ,3 in x 10 ft ,7 in |
| Main Level | Primary Bedroom | 9 ft ,9 in | 11 ft ,4 in | 9 ft ,9 in x 11 ft ,4 in |
| Main Level | Bedroom 2 | 10 ft ,1 in | 9 ft ,5 in | 10 ft ,1 in x 9 ft ,5 in |
| Main Level | Den | 10 ft ,1 in | 9 ft ,5 in | 10 ft ,1 in x 9 ft ,5 in |
https://www.realtor.ca/real-estate/28963111/86-45918-knight-road-sardis-east-vedder-chilliwack


