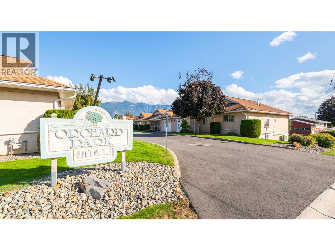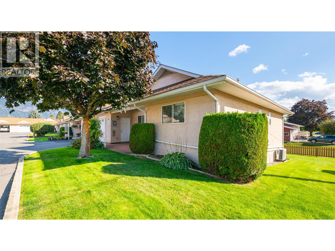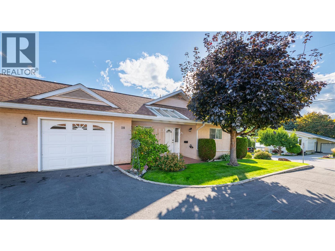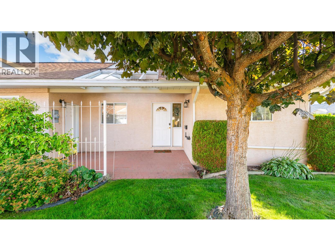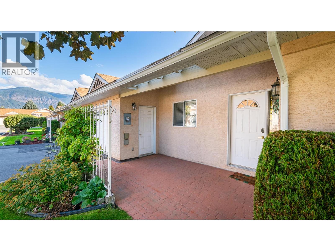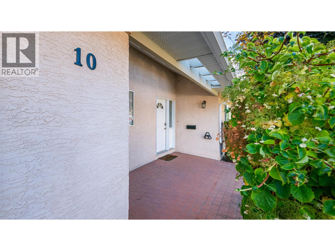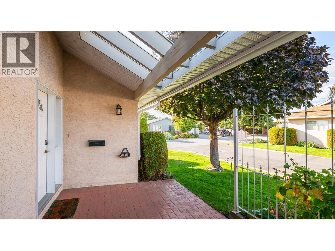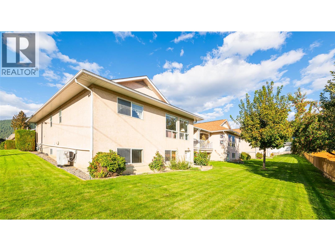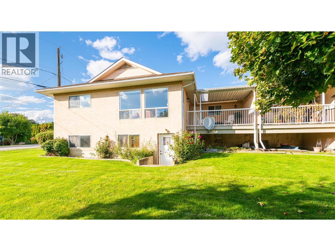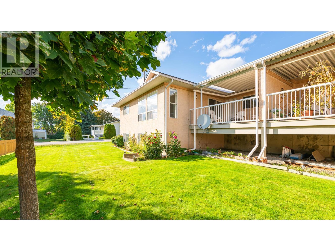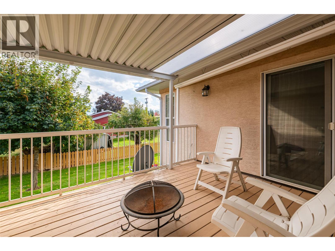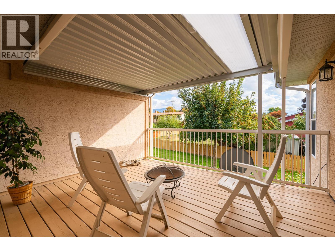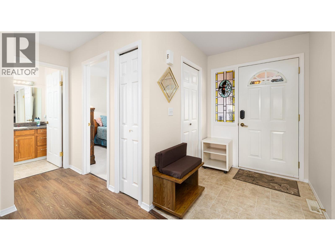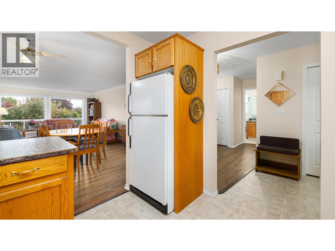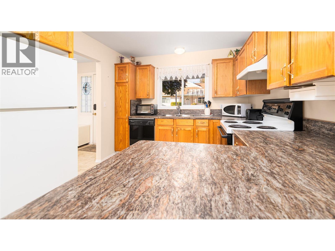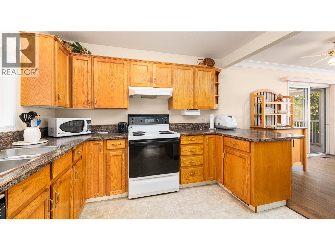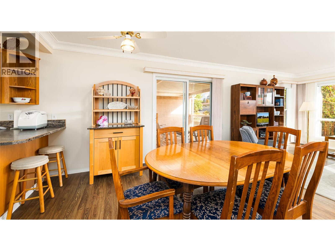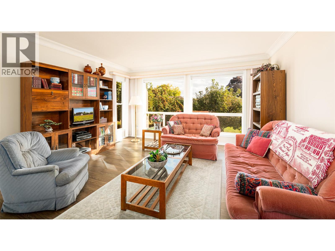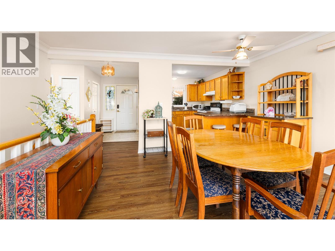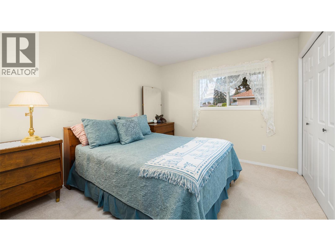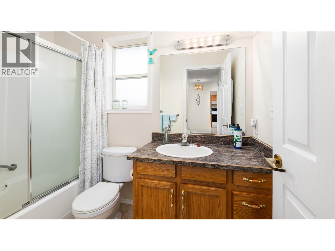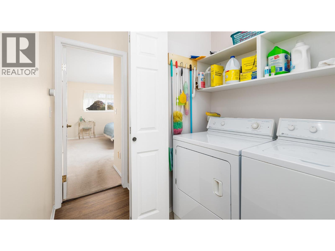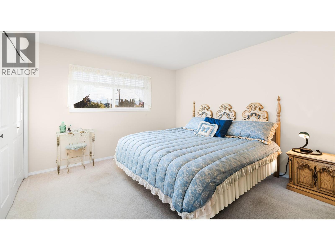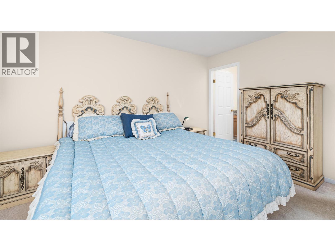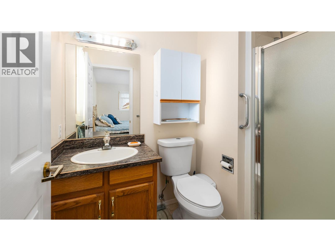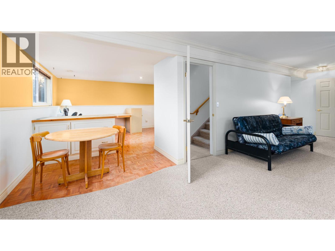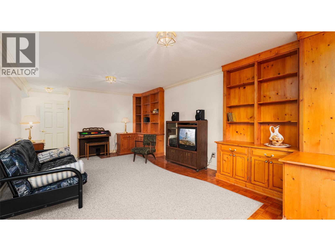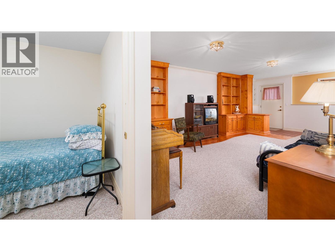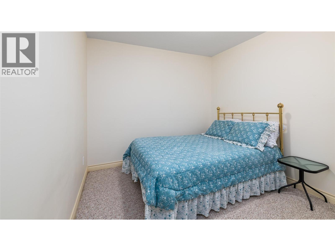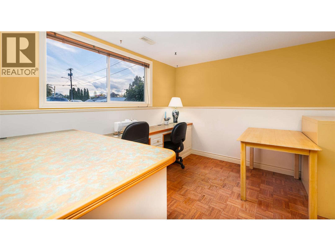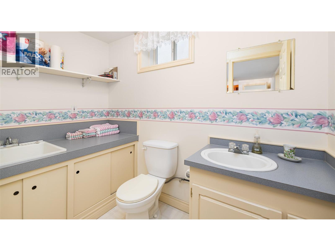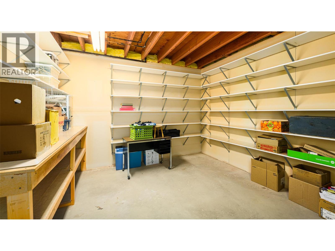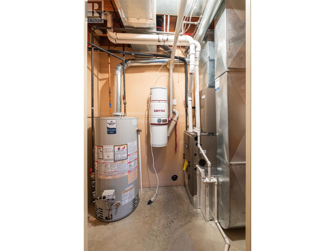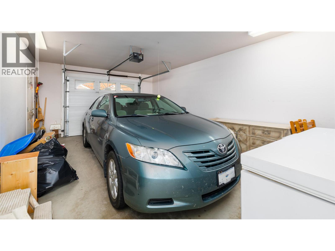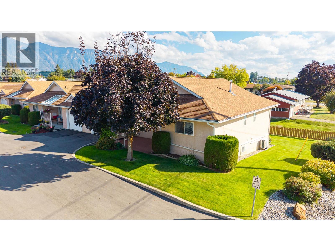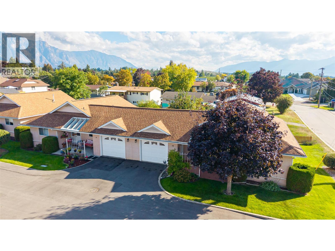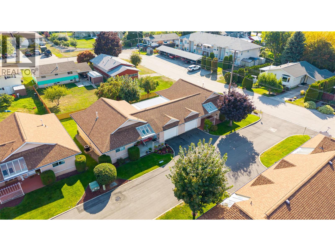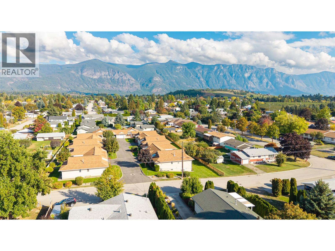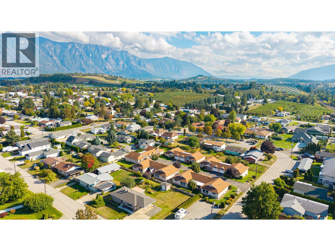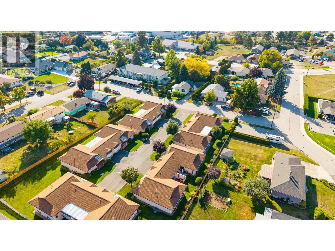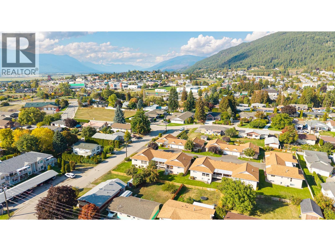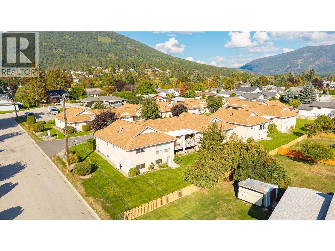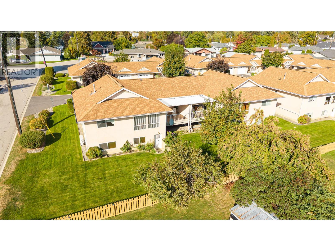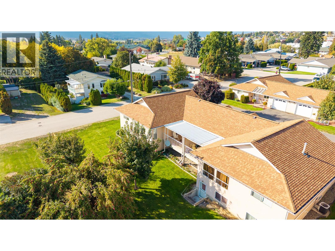2 Bedroom
3 Bathroom
2,196 ft2
Ranch
Central Air Conditioning
Forced Air, See Remarks
$445,000Maintenance,
$290 Monthly
Very well maintained condo in the popular 55+ strata community of Orchard Park. This fully finished townhouse has features you will love including ease of entry at the front door, updated vinyl plank flooring on much of the main floor, a spacious and inviting living room, main floor laundry and the primary bedroom has large closets and a full ensuite. The lower level of this unit is finished and is flexible in layout to suit your needs, there is an outside access from the lower level as well. Probate is now complete, call your REALTOR for a viewing, Orchard Park is a sought after strata development in a convenient residential location. With other features such as a private covered rear deck measuring 12' x 14'2, an attached single garage, a front terrace and more, we think you will love it. Come take a look and imagine yourself living here! (id:46156)
Property Details
|
MLS® Number
|
10365053 |
|
Property Type
|
Single Family |
|
Neigbourhood
|
Creston |
|
Community Name
|
Orchard Park |
|
Community Features
|
Pets Not Allowed, Seniors Oriented |
|
Features
|
Balcony |
|
Parking Space Total
|
1 |
|
View Type
|
City View, Mountain View |
Building
|
Bathroom Total
|
3 |
|
Bedrooms Total
|
2 |
|
Appliances
|
Refrigerator, Dishwasher, Dryer, Oven - Electric, Washer |
|
Architectural Style
|
Ranch |
|
Constructed Date
|
1995 |
|
Construction Style Attachment
|
Attached |
|
Cooling Type
|
Central Air Conditioning |
|
Exterior Finish
|
Stucco |
|
Flooring Type
|
Carpeted, Linoleum, Mixed Flooring |
|
Half Bath Total
|
1 |
|
Heating Type
|
Forced Air, See Remarks |
|
Roof Material
|
Asphalt Shingle |
|
Roof Style
|
Unknown |
|
Stories Total
|
2 |
|
Size Interior
|
2,196 Ft2 |
|
Type
|
Row / Townhouse |
|
Utility Water
|
Municipal Water |
Parking
Land
|
Acreage
|
No |
|
Sewer
|
Municipal Sewage System |
|
Size Total Text
|
Under 1 Acre |
Rooms
| Level |
Type |
Length |
Width |
Dimensions |
|
Basement |
Other |
|
|
9'1'' x 8'3'' |
|
Basement |
Storage |
|
|
11'6'' x 11'4'' |
|
Basement |
2pc Bathroom |
|
|
8'5'' x 4'10'' |
|
Basement |
Utility Room |
|
|
4'6'' x 8'0'' |
|
Basement |
Dining Nook |
|
|
8'0'' x 10'8'' |
|
Basement |
Hobby Room |
|
|
13'8'' x 10'4'' |
|
Basement |
Foyer |
|
|
4'7'' x 6'2'' |
|
Basement |
Family Room |
|
|
19'3'' x 12'6'' |
|
Main Level |
3pc Ensuite Bath |
|
|
5'2'' x 5'3'' |
|
Main Level |
Primary Bedroom |
|
|
14'0'' x 11'6'' |
|
Main Level |
Laundry Room |
|
|
5'0'' x 3'0'' |
|
Main Level |
4pc Bathroom |
|
|
8'4'' x 4'10'' |
|
Main Level |
Bedroom |
|
|
12'0'' x 10'0'' |
|
Main Level |
Foyer |
|
|
7'0'' x 5'6'' |
|
Main Level |
Living Room |
|
|
13'7'' x 14'5'' |
|
Main Level |
Dining Room |
|
|
10'6'' x 13'2'' |
|
Main Level |
Kitchen |
|
|
8'6'' x 10'0'' |
https://www.realtor.ca/real-estate/28958163/518-18th-avenue-unit-10-creston-creston


