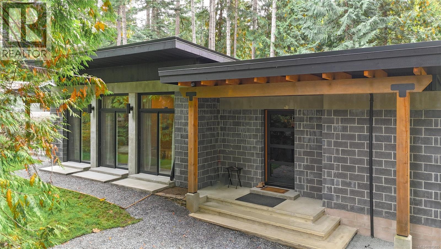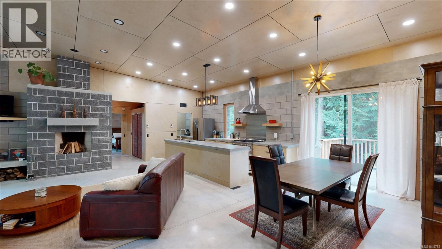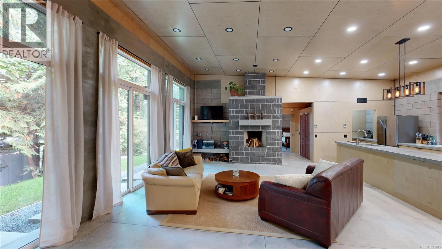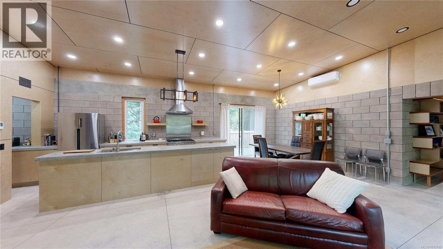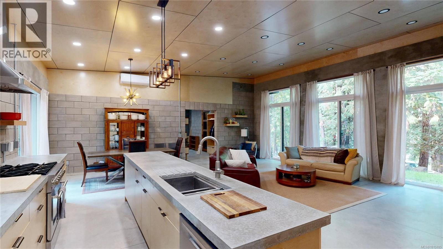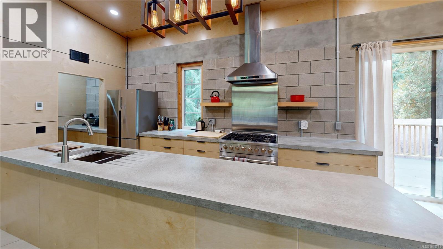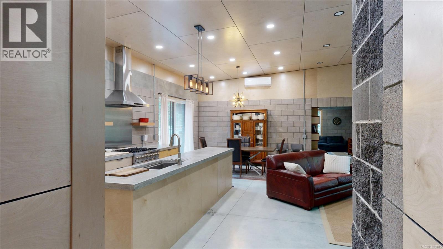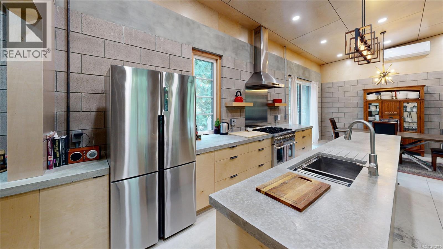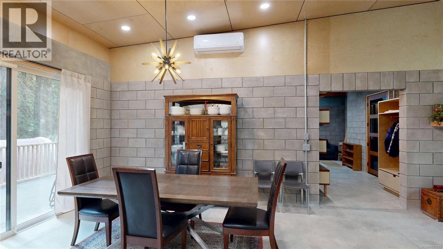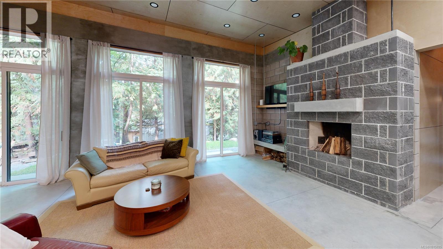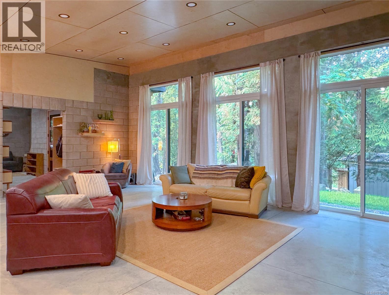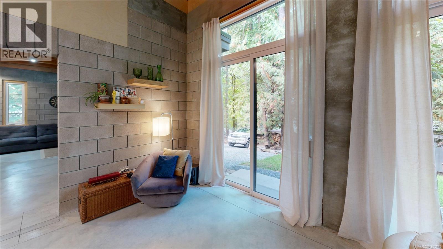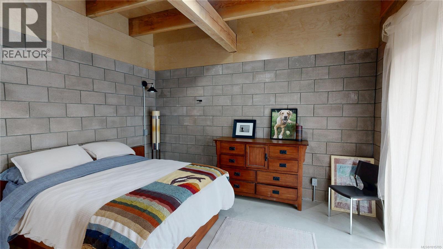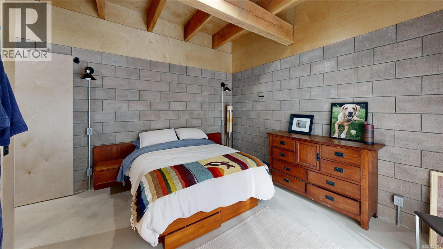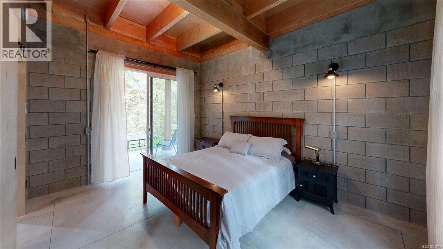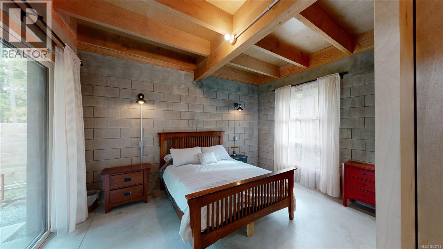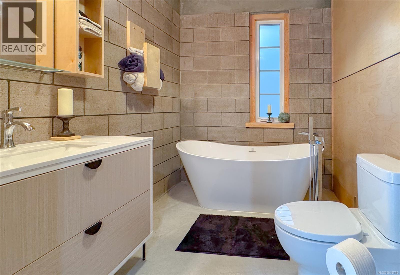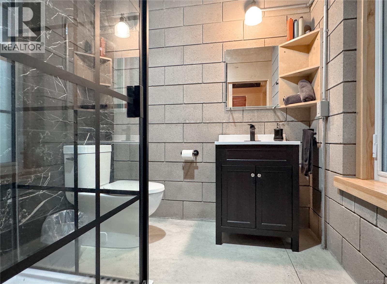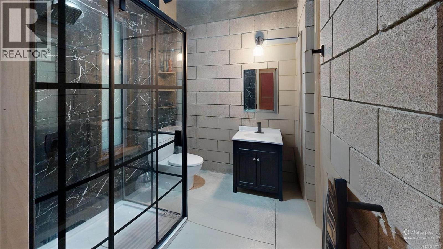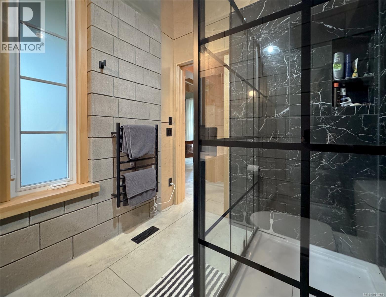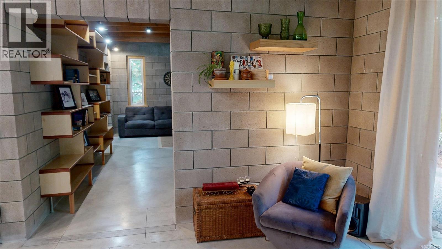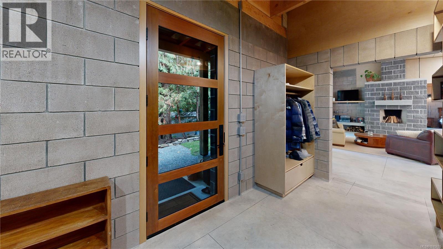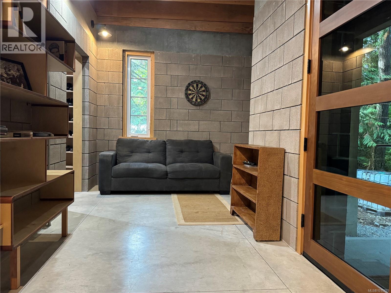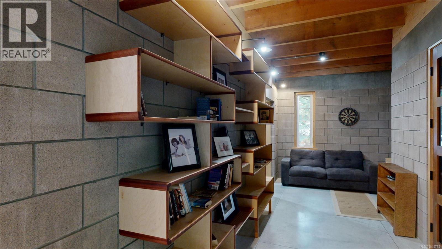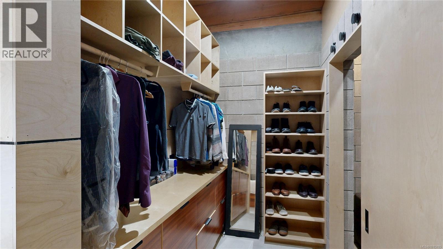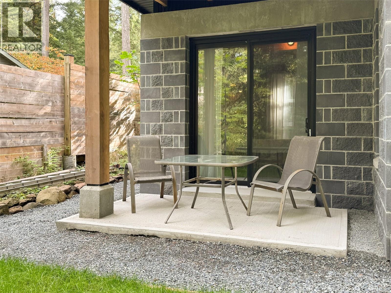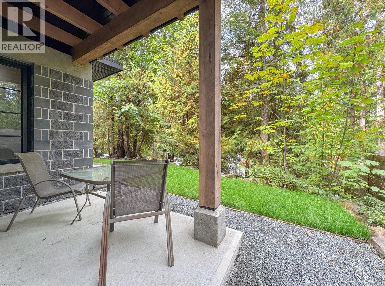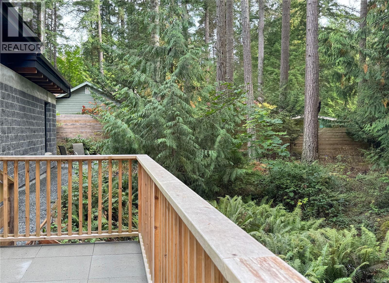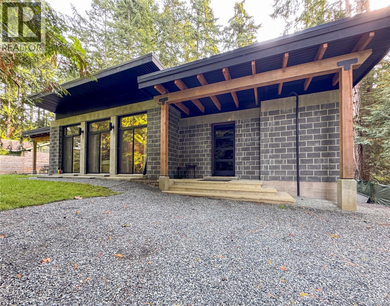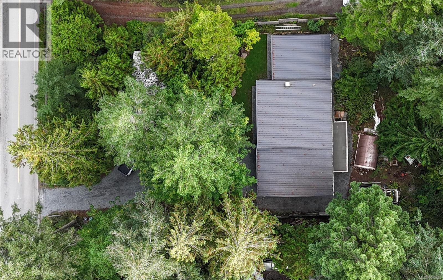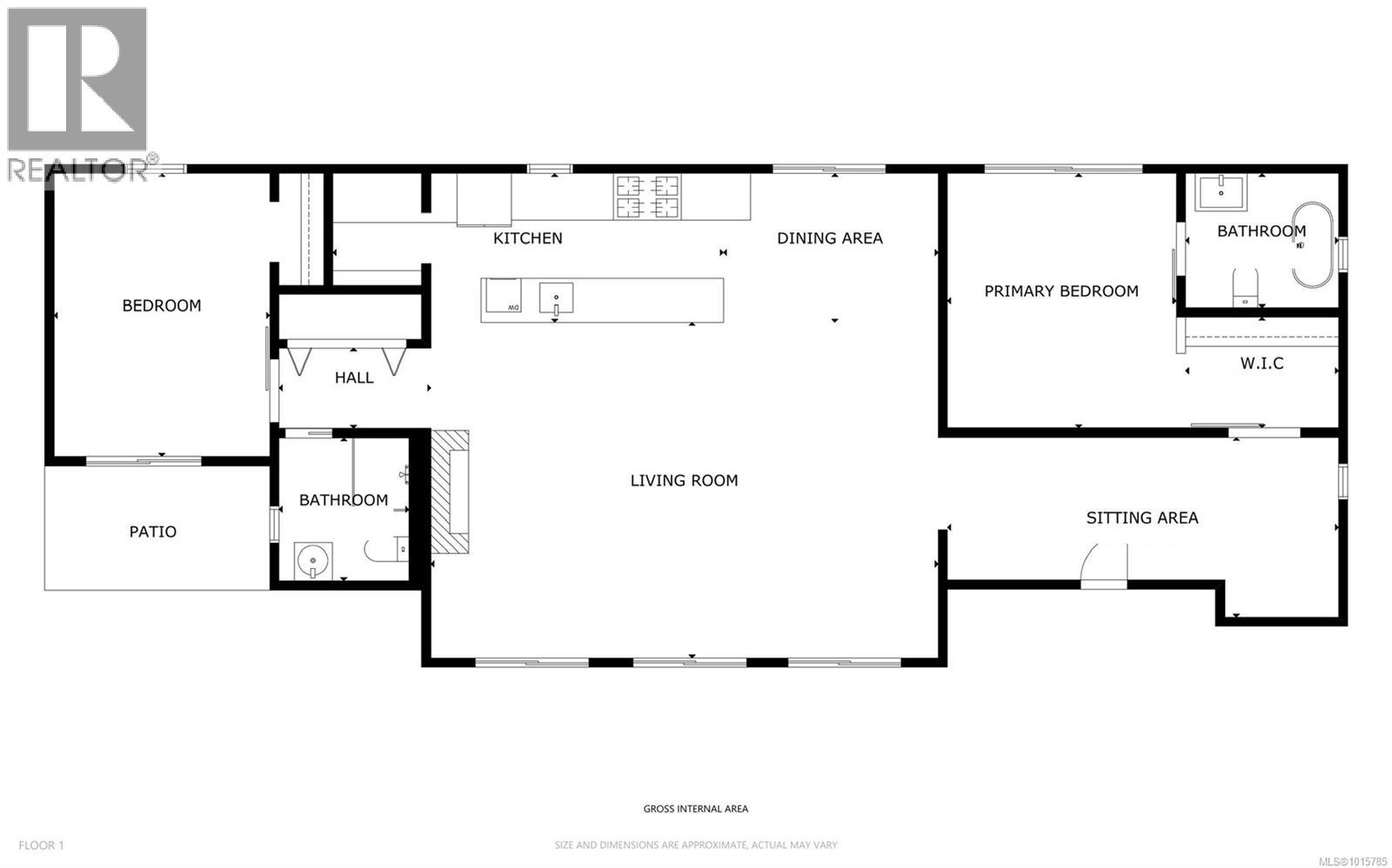2 Bedroom
2 Bathroom
1,950 ft2
Contemporary
Fireplace
Air Conditioned
Heat Pump, Heat Recovery Ventilation (Hrv)
$969,000
Step through the edge-grain fir door into a Custom Designed 2-bed/2-bath Modern home where comfort meets low-maintenance living. Fully engineered and masonry-built, the home is designed for durability and efficiency with a metal roof, vaulted ceilings, solid masonry with 16'' thick walls, striking wood beams, and in-floor heated concrete throughout. A heat pump maintains year-round comfort, while multiple patio doors extend the open living/dining/kitchen outdoors. A central, custom-built fireplace in the open style living area adds cozy ambience in the cooler months. The cook’s kitchen offers custom birch cabinetry, poured-concrete counters, a propane range, and a walk-in pantry for extra storage. The split-bedroom plan places the two bedrooms on opposite sides of the great room for privacy. The spacious primary suite has deck access, a walk-in closet, and a serene ensuite with a soaker tub and heated towel rack. The second bedroom enjoys its own covered deck—perfect for morning coffee or a quiet read. Thoughtful custom built-ins provide a nice aesthetic and additional storage. Water is supplied by a private well and treated with a filtration system. An additional ~450 sq. ft. detached garage awaits finishing—ideal for a workshop, studio, or gear storage. Sited for privacy with a classic West Coast setting, this is move-in-ready island living. (id:46156)
Property Details
|
MLS® Number
|
1015785 |
|
Property Type
|
Single Family |
|
Neigbourhood
|
Gabriola Island |
|
Features
|
Central Location, Private Setting, Other |
|
Parking Space Total
|
2 |
Building
|
Bathroom Total
|
2 |
|
Bedrooms Total
|
2 |
|
Appliances
|
Dishwasher, Dryer, Oven - Gas, Refrigerator, Washer |
|
Architectural Style
|
Contemporary |
|
Constructed Date
|
2024 |
|
Cooling Type
|
Air Conditioned |
|
Fireplace Present
|
Yes |
|
Fireplace Total
|
1 |
|
Heating Fuel
|
Electric, Wood, Other |
|
Heating Type
|
Heat Pump, Heat Recovery Ventilation (hrv) |
|
Size Interior
|
1,950 Ft2 |
|
Total Finished Area
|
1500 Sqft |
|
Type
|
House |
Land
|
Access Type
|
Road Access |
|
Acreage
|
No |
|
Size Irregular
|
18021 |
|
Size Total
|
18021 Sqft |
|
Size Total Text
|
18021 Sqft |
|
Zoning Type
|
Unknown |
Rooms
| Level |
Type |
Length |
Width |
Dimensions |
|
Main Level |
Ensuite |
|
|
3-Piece |
|
Main Level |
Primary Bedroom |
|
|
12'1 x 13'6 |
|
Main Level |
Entrance |
|
25 ft |
Measurements not available x 25 ft |
|
Main Level |
Living Room |
14 ft |
25 ft |
14 ft x 25 ft |
|
Main Level |
Dining Room |
|
14 ft |
Measurements not available x 14 ft |
|
Main Level |
Kitchen |
|
9 ft |
Measurements not available x 9 ft |
|
Main Level |
Pantry |
|
|
4'10 x 5'6 |
|
Main Level |
Bathroom |
|
|
3-Piece |
|
Main Level |
Bedroom |
|
|
14'8 x 11'4 |
https://www.realtor.ca/real-estate/28958704/362-spruce-ave-gabriola-island-gabriola-island


