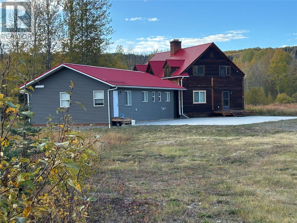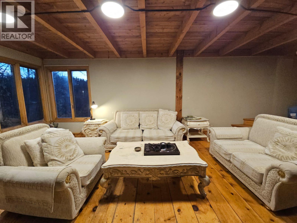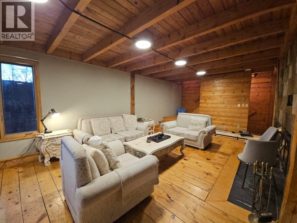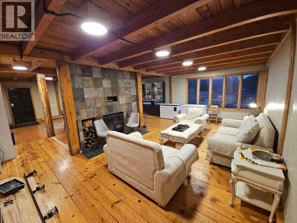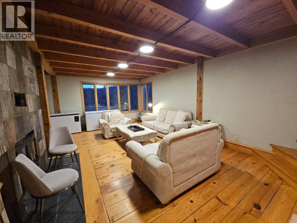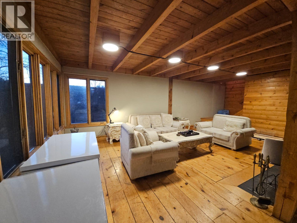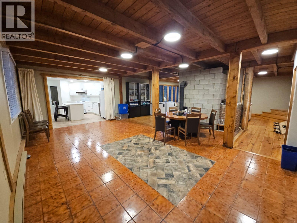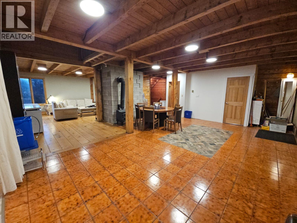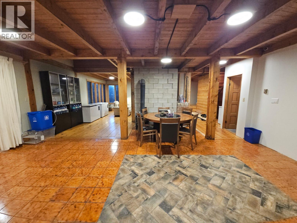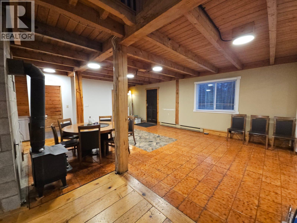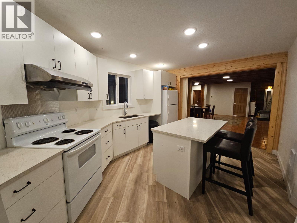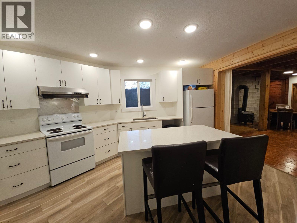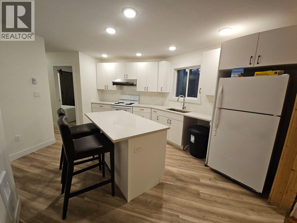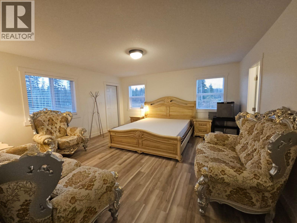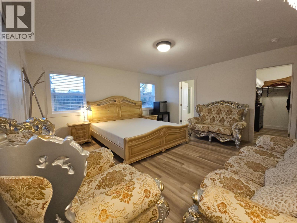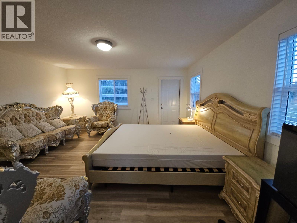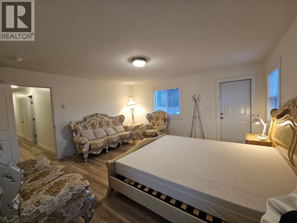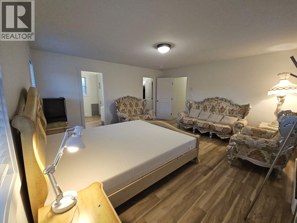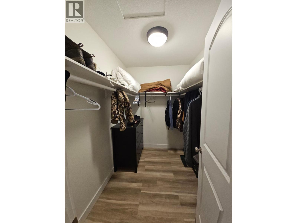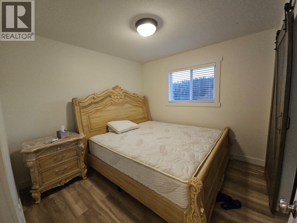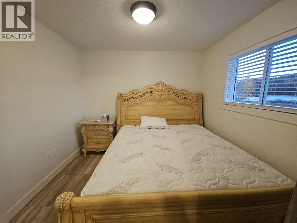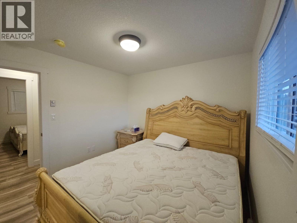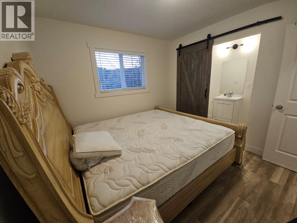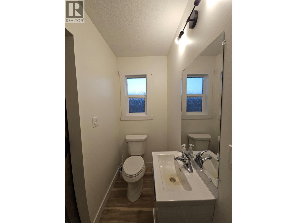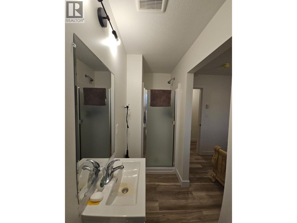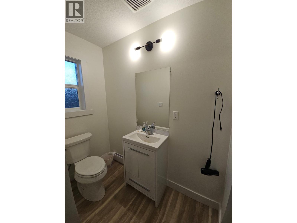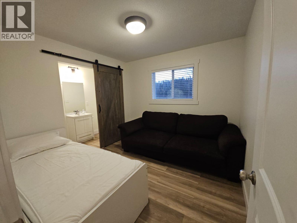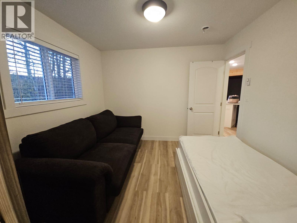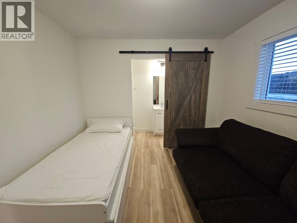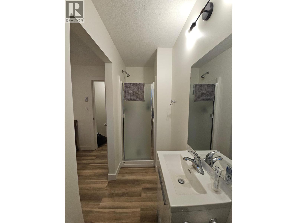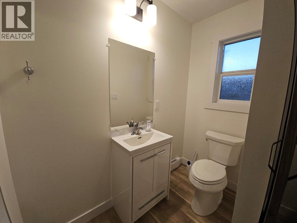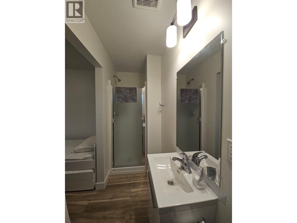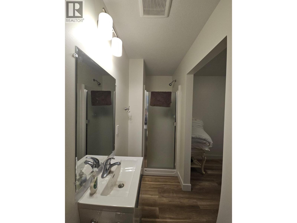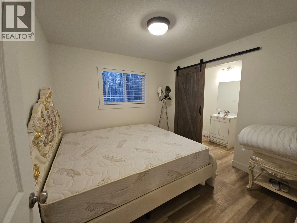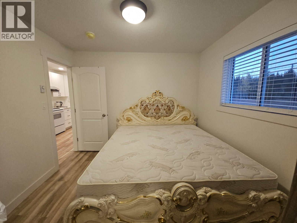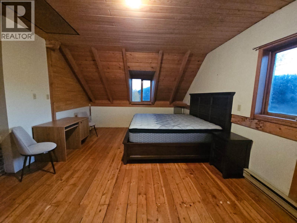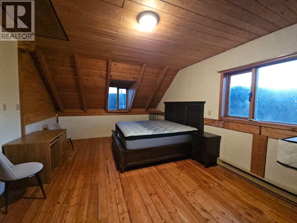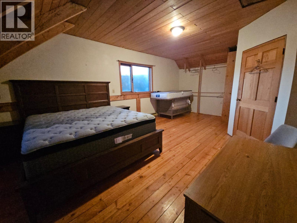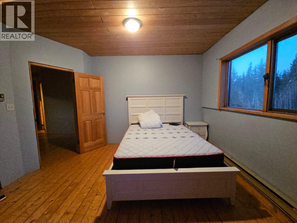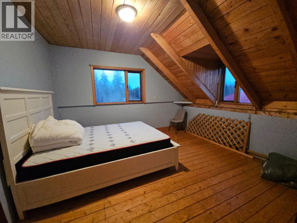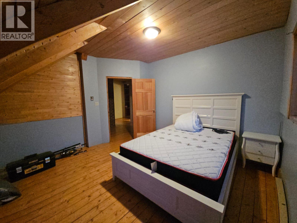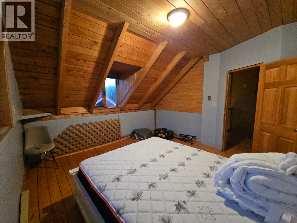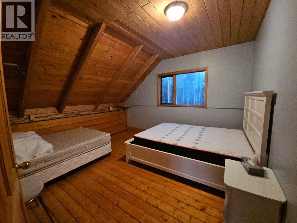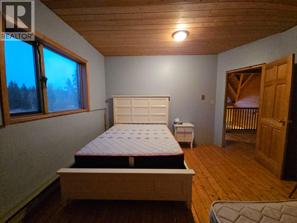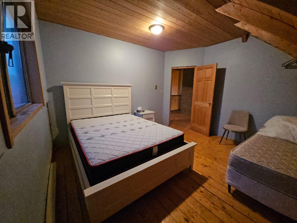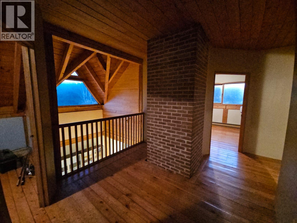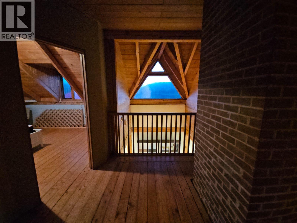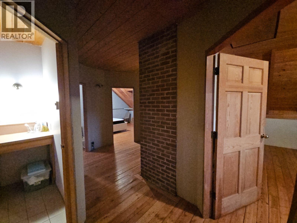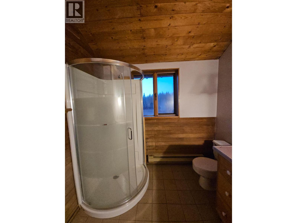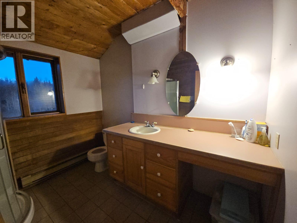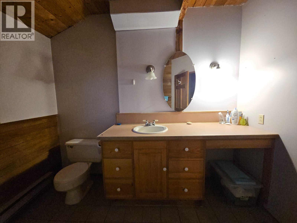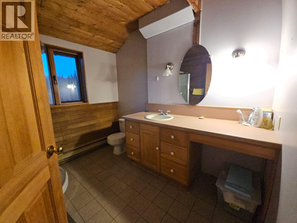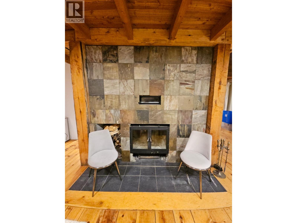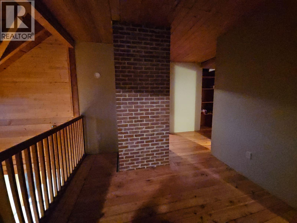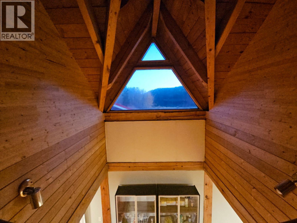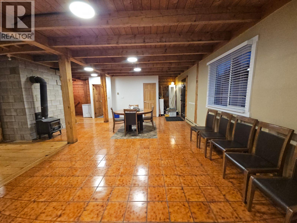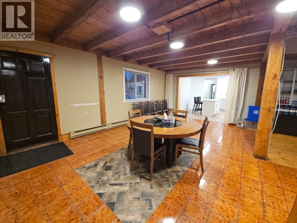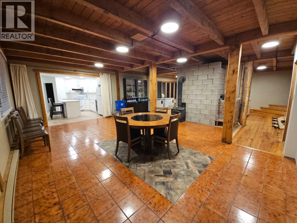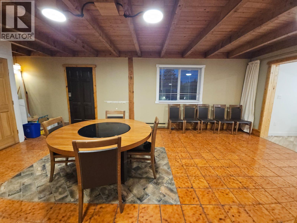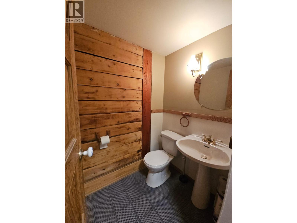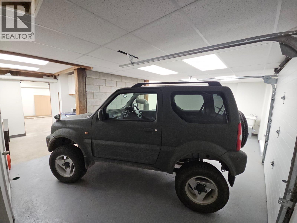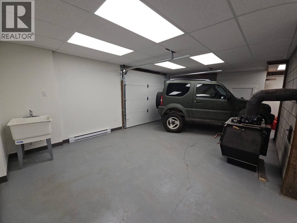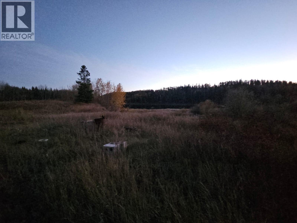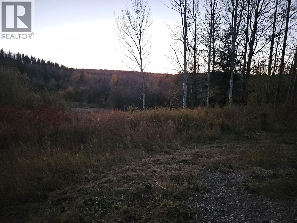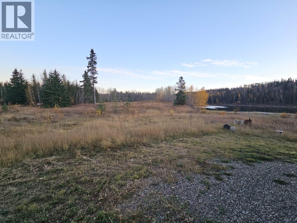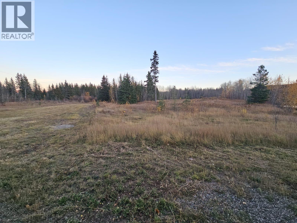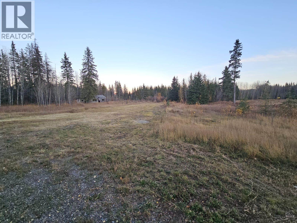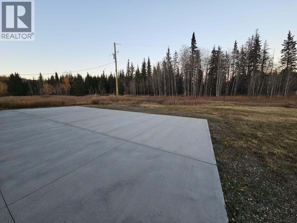8 Bedroom
7 Bathroom
3,962 ft2
Fireplace
Baseboard Heaters, Forced Air, See Remarks
Waterfront On Lake
Acreage
$849,000
RARE FIND! ¼ Section on THE LAKE!! A quiet peaceful place to call home and a unique property which would make an incredible Bed & Breakfast, an Airbnb or a HUNTER’S PARADISE, the sky is the limit, many opportunities, it just takes one to decide. A total of 8 bedrooms (5 bedrooms have their own personal ensuite) which brings a total of 7 bathrooms and 8 bathrooms. Original two-story log home with basement; very cozy and inviting, open and airy main floor layout with an amazing view of the lake, a fireplace for those chilly nights as well as a wood stove to warm up the soul. A lovely addition was added which extends the beauty of this home. Show casing a new kitchen with island, 5 nice size bedrooms and 5 new bathrooms. Property also has a new drill well, forced air furnace, a large concrete pad for parking and a garage with newly installed roll up door. If you want a true, enjoyable lifestyle where you’re living among nature and the natural beauty of the land then you'll want to come take a tour. If your looking for lots of land and a special place that makes the heart feel whole, come for a tour. (id:46156)
Property Details
|
MLS® Number
|
10365424 |
|
Property Type
|
Single Family |
|
Neigbourhood
|
Chetwynd Rural |
|
Community Features
|
Rural Setting, Pets Allowed |
|
Features
|
Private Setting, Treed |
|
Parking Space Total
|
1 |
|
View Type
|
Lake View |
|
Water Front Type
|
Waterfront On Lake |
Building
|
Bathroom Total
|
7 |
|
Bedrooms Total
|
8 |
|
Appliances
|
Range, Refrigerator |
|
Basement Type
|
Full |
|
Constructed Date
|
1982 |
|
Construction Style Attachment
|
Detached |
|
Exterior Finish
|
Wood Siding |
|
Fire Protection
|
Smoke Detector Only |
|
Fireplace Fuel
|
Wood |
|
Fireplace Present
|
Yes |
|
Fireplace Total
|
1 |
|
Fireplace Type
|
Conventional |
|
Half Bath Total
|
1 |
|
Heating Fuel
|
Electric |
|
Heating Type
|
Baseboard Heaters, Forced Air, See Remarks |
|
Roof Material
|
Metal |
|
Roof Style
|
Unknown |
|
Stories Total
|
3 |
|
Size Interior
|
3,962 Ft2 |
|
Type
|
House |
|
Utility Water
|
Well |
Parking
|
Additional Parking
|
|
|
Attached Garage
|
1 |
|
Other
|
|
Land
|
Access Type
|
Easy Access |
|
Acreage
|
Yes |
|
Sewer
|
Septic Tank |
|
Size Irregular
|
157.4 |
|
Size Total
|
157.4 Ac|100+ Acres |
|
Size Total Text
|
157.4 Ac|100+ Acres |
Rooms
| Level |
Type |
Length |
Width |
Dimensions |
|
Second Level |
3pc Bathroom |
|
|
7'11'' x 9'6'' |
|
Second Level |
Bedroom |
|
|
12'9'' x 13'5'' |
|
Second Level |
Bedroom |
|
|
13'6'' x 13'5'' |
|
Second Level |
Bedroom |
|
|
13'6'' x 22'11'' |
|
Basement |
Other |
|
|
21'6'' x 26'10'' |
|
Basement |
Laundry Room |
|
|
9'5'' x 10'6'' |
|
Main Level |
Storage |
|
|
4'4'' x 4'9'' |
|
Main Level |
2pc Bathroom |
|
|
5'2'' x 4'9'' |
|
Main Level |
4pc Ensuite Bath |
|
|
8'1'' x 9'10'' |
|
Main Level |
Full Ensuite Bathroom |
|
|
10'1'' x 3'6'' |
|
Main Level |
3pc Ensuite Bath |
|
|
10'1'' x 3'6'' |
|
Main Level |
3pc Ensuite Bath |
|
|
10'2'' x 3'6'' |
|
Main Level |
3pc Ensuite Bath |
|
|
10'2'' x 3'6'' |
|
Main Level |
Bedroom |
|
|
10'1'' x 10'1'' |
|
Main Level |
Bedroom |
|
|
10'1'' x 9'11'' |
|
Main Level |
Bedroom |
|
|
10'2'' x 10'0'' |
|
Main Level |
Bedroom |
|
|
10'2'' x 10'1'' |
|
Main Level |
Primary Bedroom |
|
|
15'9'' x 16'1'' |
|
Main Level |
Kitchen |
|
|
15'2'' x 16'8'' |
|
Main Level |
Dining Room |
|
|
21'7'' x 12'4'' |
|
Main Level |
Living Room |
|
|
35' x 27'2'' |
https://www.realtor.ca/real-estate/28968348/2601-calliou-road-chetwynd-chetwynd-rural


