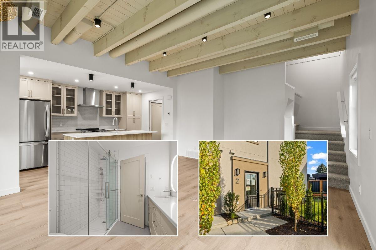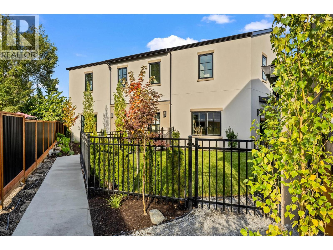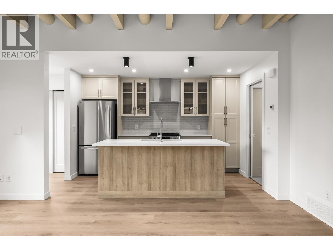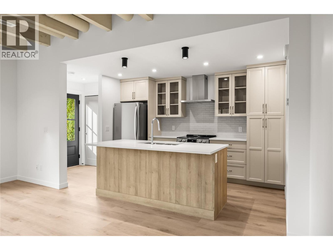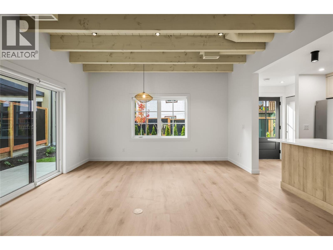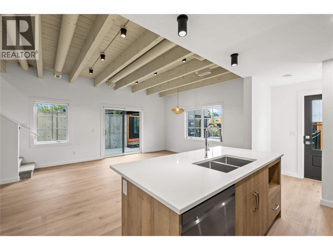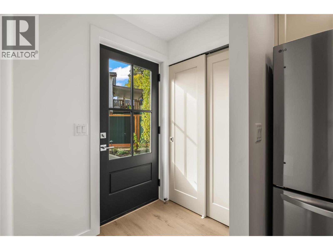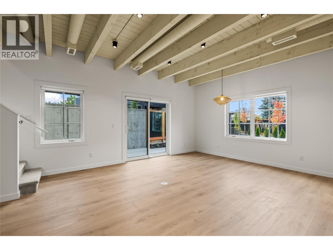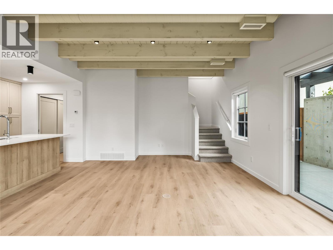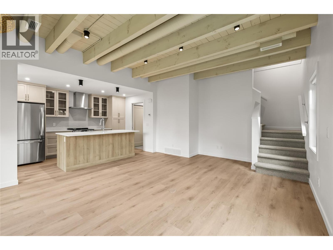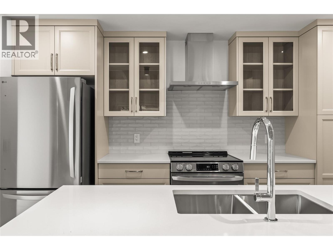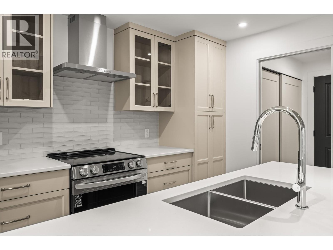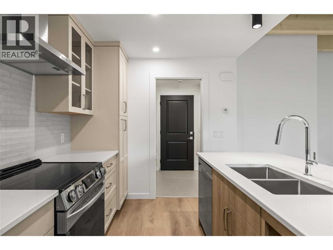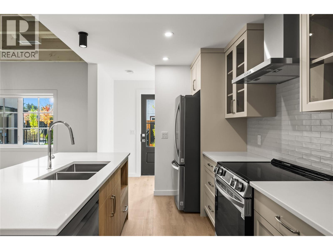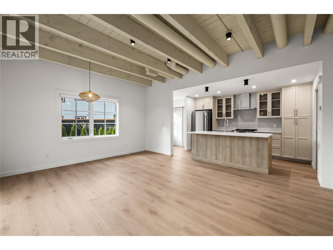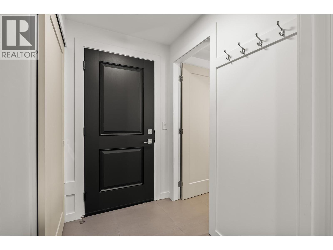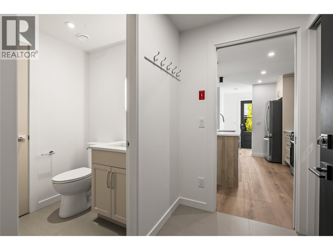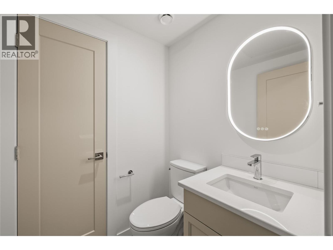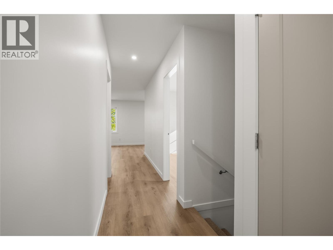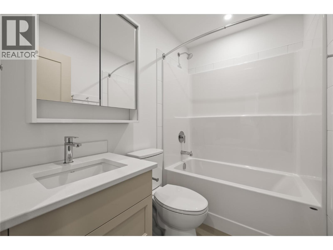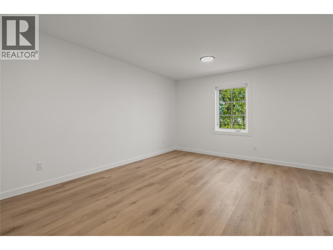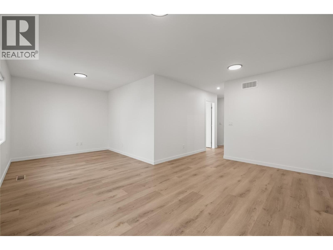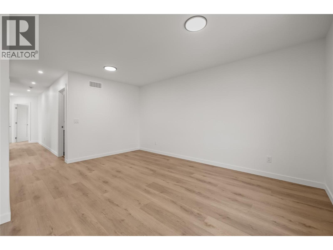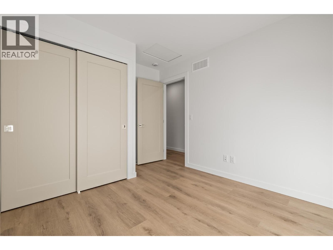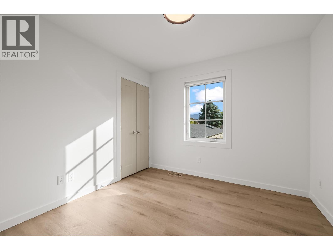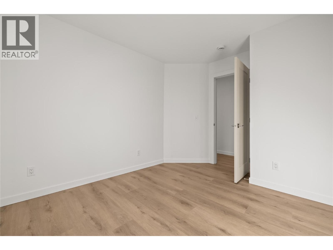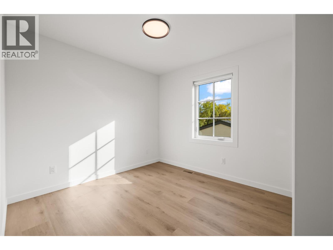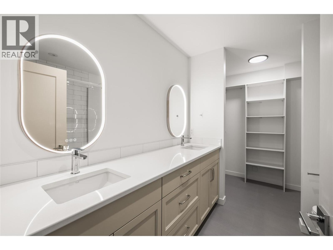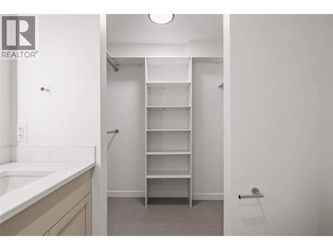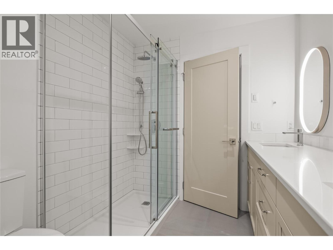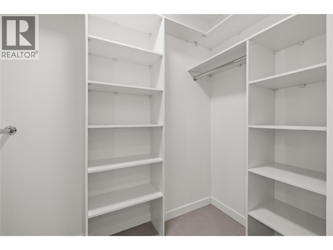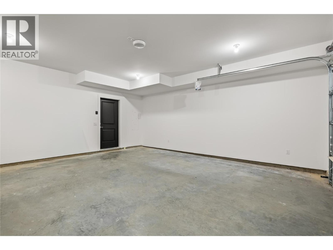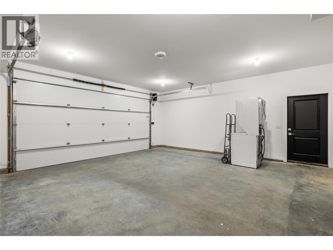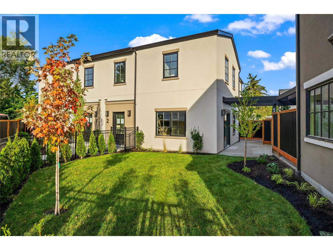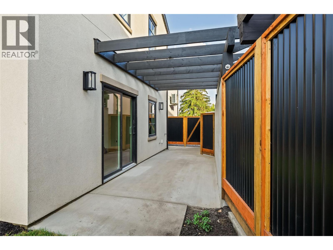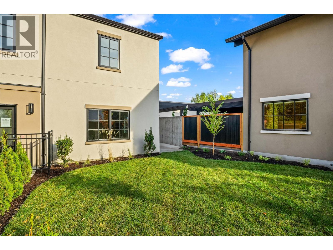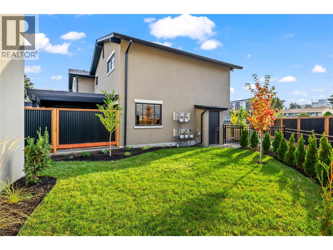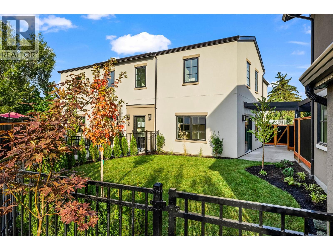4 Bedroom
3 Bathroom
1,552 ft2
Heat Pump
Forced Air
$979,000
Brand-new 4-bedroom home where modern living meets signature Worman craftsmanship. Part of an exclusive five-home collection, this residence combines the comfort of a single-family home with the convenience of a premium duplex design, perfectly placed in Kelowna’s vibrant South Pandosy neighbourhood. The thoughtfully designed layout features four bedrooms plus a generous upstairs flex space, ideal for a home office, playroom, or media room. The main floor showcases exposed timber ceilings and bright, open-concept living that feels both warm and refined. The kitchen pairs style with function through custom-painted shaker cabinetry, quartz countertops, a central island, and LG stainless-steel appliances. Nearby, a laundry area with a stacking Whirlpool washer and dryer and a guest powder room add everyday practicality. Upstairs, the primary suite includes a walk-in closet and ensuite with dual sinks, while three additional bedrooms share a full bath with a tub for family or guests. A private fenced yard and double side-by-side garage offer space to unwind and store with ease. Set in a quiet cul-de-sac with a walk score of 88, this location encourages you to leave the car at home. Walk to Kelowna General Hospital, Okanagan College, KLO Middle School, shops, dining, and the lake. A modern Worman-built home delivering thoughtful design, lasting quality, and a true South Pandosy lifestyle. (id:46156)
Property Details
|
MLS® Number
|
10364956 |
|
Property Type
|
Single Family |
|
Neigbourhood
|
Kelowna South |
|
Community Name
|
Conlin Court |
|
Community Features
|
Pets Allowed With Restrictions |
|
Parking Space Total
|
2 |
Building
|
Bathroom Total
|
3 |
|
Bedrooms Total
|
4 |
|
Constructed Date
|
2025 |
|
Construction Style Attachment
|
Attached |
|
Cooling Type
|
Heat Pump |
|
Half Bath Total
|
1 |
|
Heating Type
|
Forced Air |
|
Stories Total
|
2 |
|
Size Interior
|
1,552 Ft2 |
|
Type
|
Row / Townhouse |
|
Utility Water
|
Municipal Water |
Parking
Land
|
Acreage
|
No |
|
Sewer
|
Municipal Sewage System |
|
Size Total Text
|
Under 1 Acre |
Rooms
| Level |
Type |
Length |
Width |
Dimensions |
|
Second Level |
Bedroom |
|
|
10'10'' x 7'10'' |
|
Second Level |
Full Bathroom |
|
|
5' x 7'8'' |
|
Second Level |
Full Ensuite Bathroom |
|
|
7'9'' x 7'6'' |
|
Second Level |
Other |
|
|
16'7'' x 22' |
|
Second Level |
Bedroom |
|
|
12'4'' x 10'4'' |
|
Second Level |
Bedroom |
|
|
9'10'' x 9'5'' |
|
Second Level |
Primary Bedroom |
|
|
11'9'' x 11'6'' |
|
Main Level |
Other |
|
|
7'9'' x 4'3'' |
|
Main Level |
Foyer |
|
|
6'1'' x 3'11'' |
|
Main Level |
Dining Room |
|
|
15'1'' x 7'1'' |
|
Main Level |
Living Room |
|
|
14'8'' x 9'9'' |
|
Main Level |
Kitchen |
|
|
12'8'' x 9'3'' |
|
Main Level |
Partial Bathroom |
|
|
5' x 5' |
https://www.realtor.ca/real-estate/28966345/2957-conlin-court-unit-2-kelowna-kelowna-south


