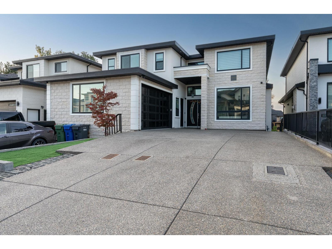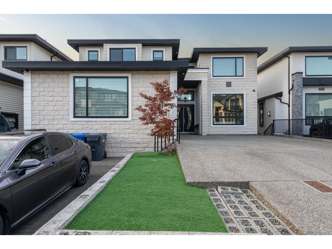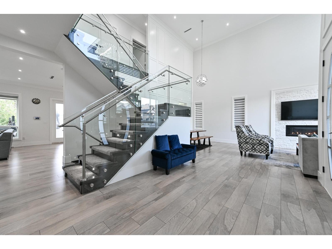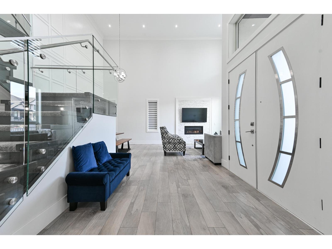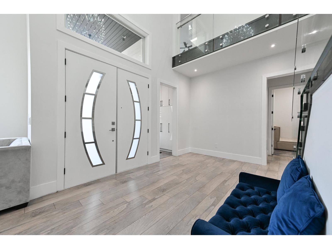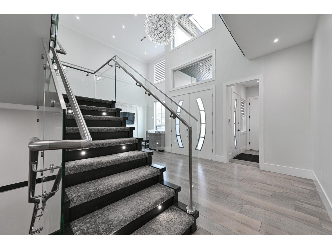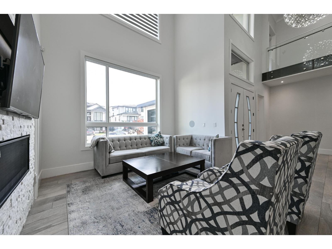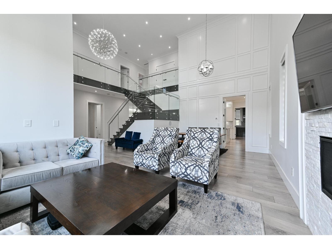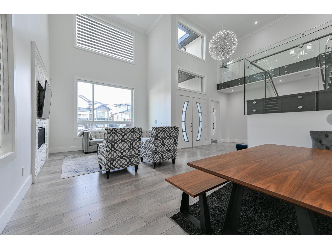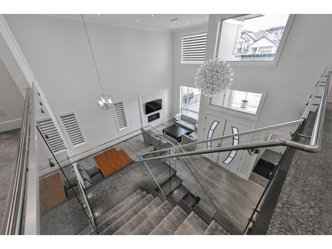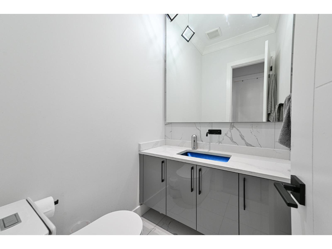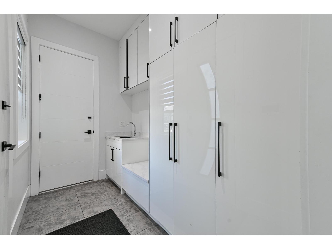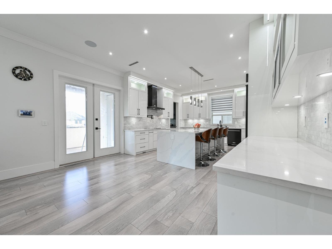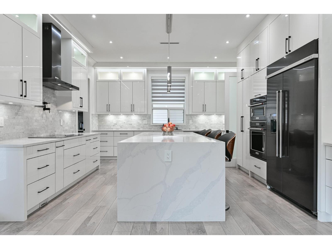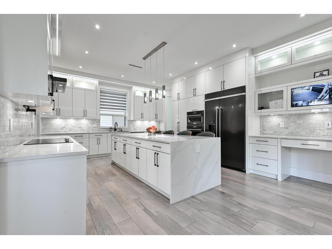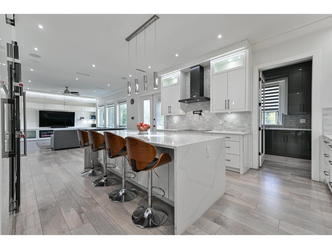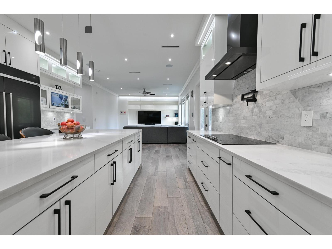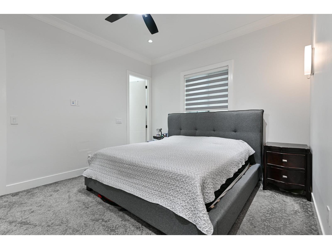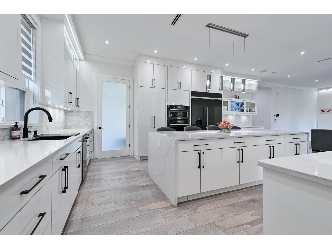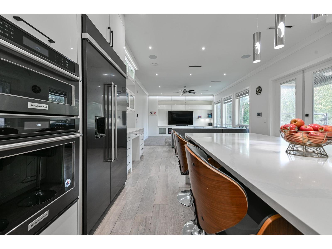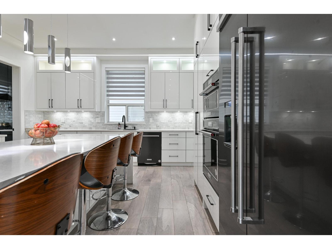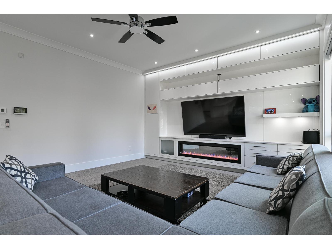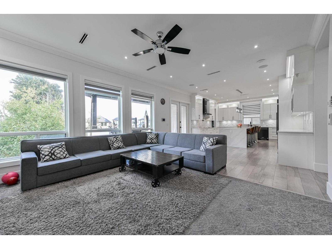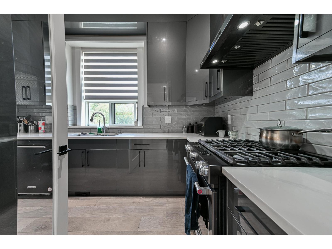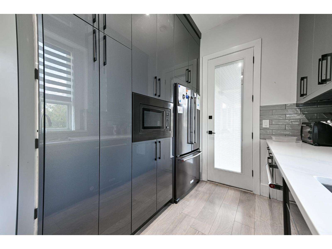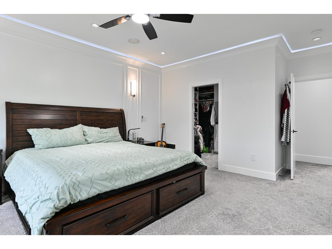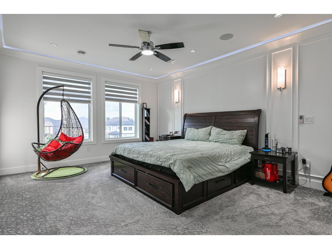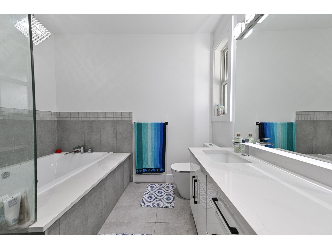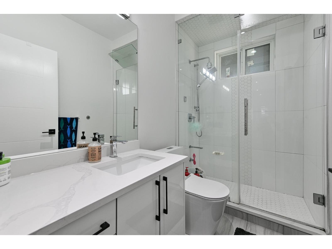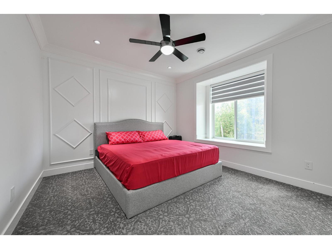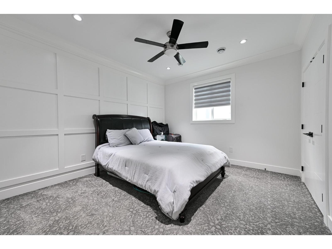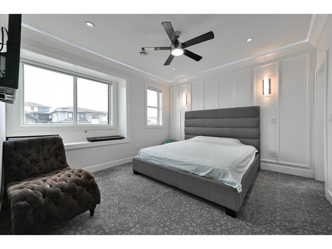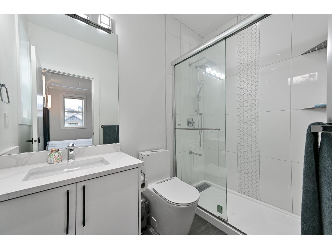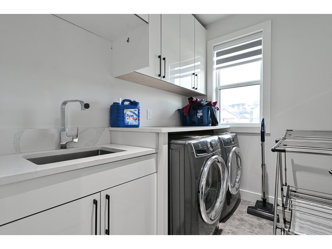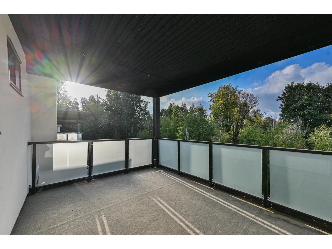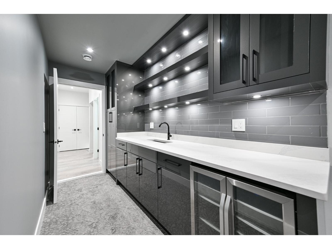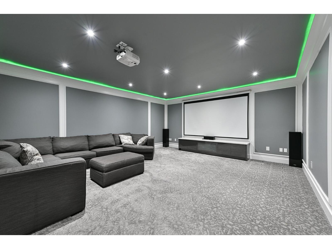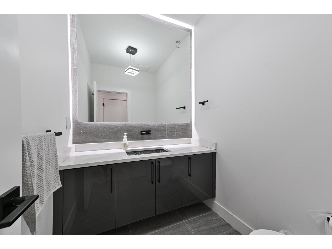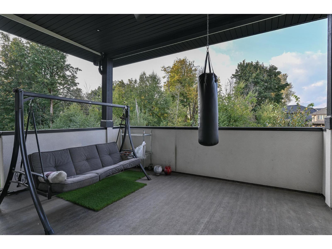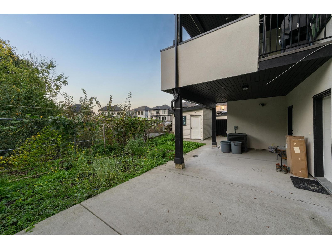9 Bedroom
8 Bathroom
5,662 ft2
3 Level
Fireplace
Air Conditioned
Radiant Heat
$1,899,900
Custom-Built Luxury Home in Prime Abbotsford Location! This beautifully designed L-shaped garage home offers the perfect blend of elegance, comfort, and functionality. Situated in a highly desirable neighborhood, just minutes from Rick Hansen Secondary, Eugene Reimer , Bolt Fitness, and with quick access to Hwy 1, convenience is at your doorstep. Step inside to find lavish flooring, modern lighting, and an open-concept layout ideal for entertaining. Enjoy a spacious formal living & dining area, a gourmet kitchen, wok kitchen, Theater room and a main floor bedroom perfect for guests or extended family. Complete with A/C, radiant heating, and an HRV system, this energy-efficient home is built for year-round comfort. Own a luxurious custom home in one of Abbotsford's best location !! (id:46156)
Property Details
|
MLS® Number
|
R3055939 |
|
Property Type
|
Single Family |
|
Parking Space Total
|
8 |
|
View Type
|
City View |
Building
|
Bathroom Total
|
8 |
|
Bedrooms Total
|
9 |
|
Age
|
4 Years |
|
Amenities
|
Air Conditioning |
|
Appliances
|
Washer, Dryer, Refrigerator, Stove, Dishwasher, Garage Door Opener, Microwave, Oven - Built-in, Central Vacuum |
|
Architectural Style
|
3 Level |
|
Basement Development
|
Finished |
|
Basement Features
|
Separate Entrance |
|
Basement Type
|
Full (finished) |
|
Construction Style Attachment
|
Detached |
|
Cooling Type
|
Air Conditioned |
|
Fireplace Present
|
Yes |
|
Fireplace Total
|
2 |
|
Fixture
|
Drapes/window Coverings |
|
Heating Type
|
Radiant Heat |
|
Size Interior
|
5,662 Ft2 |
|
Type
|
House |
|
Utility Water
|
Municipal Water |
Parking
Land
|
Acreage
|
No |
|
Sewer
|
Sanitary Sewer, Storm Sewer |
|
Size Irregular
|
5668 |
|
Size Total
|
5668 Sqft |
|
Size Total Text
|
5668 Sqft |
Utilities
|
Electricity
|
Available |
|
Natural Gas
|
Available |
|
Water
|
Available |
https://www.realtor.ca/real-estate/28965440/31033-firhill-drive-abbotsford


