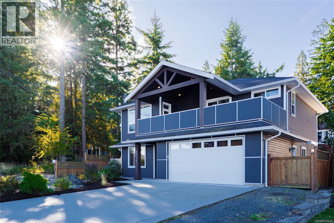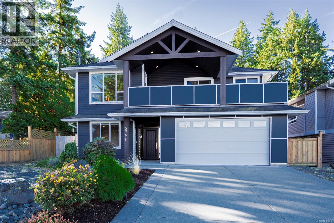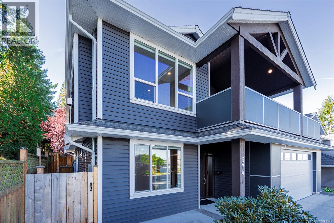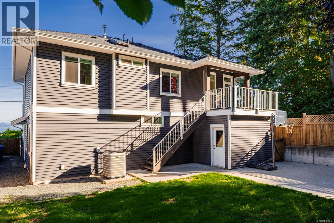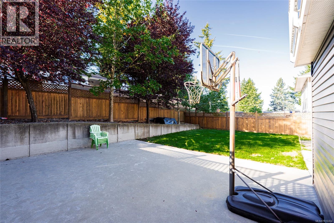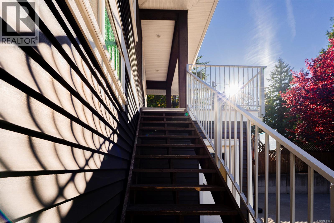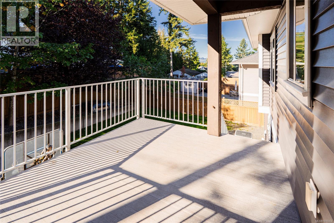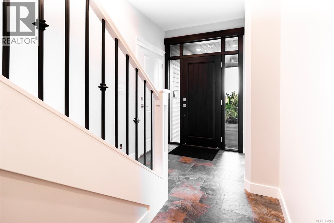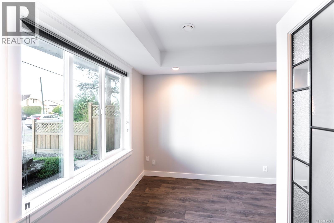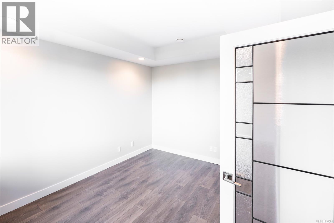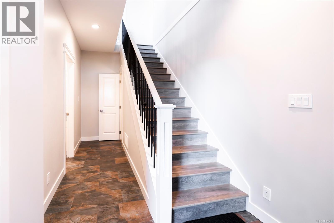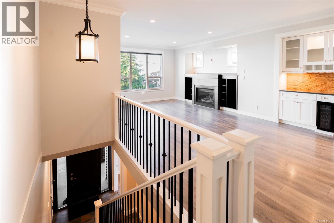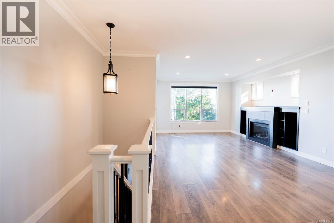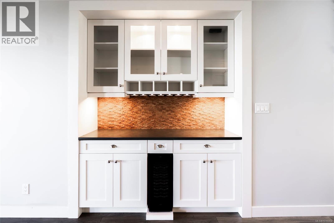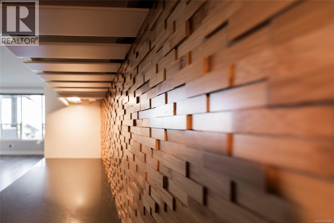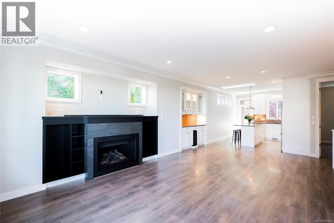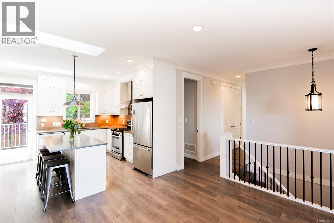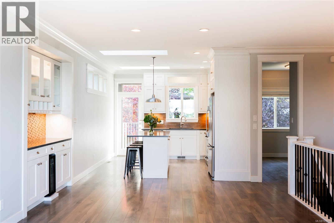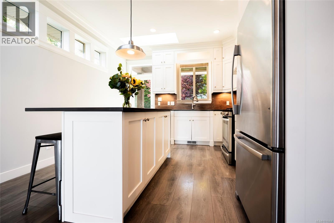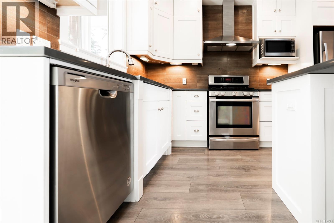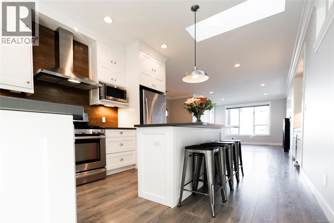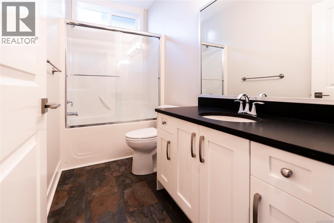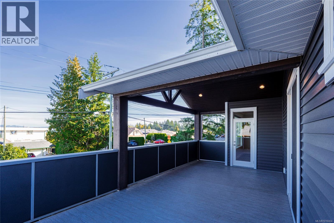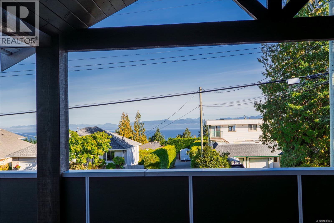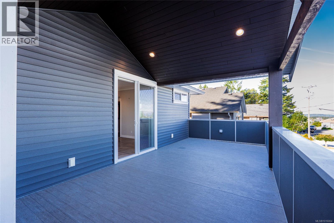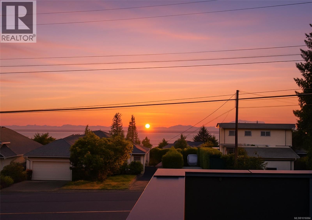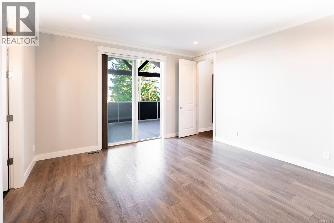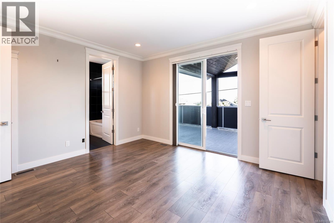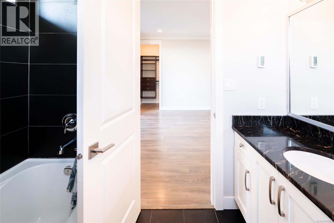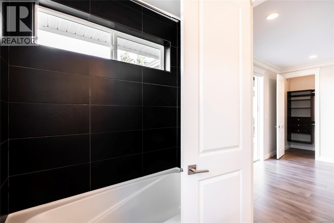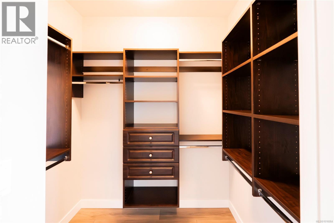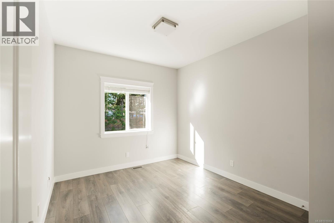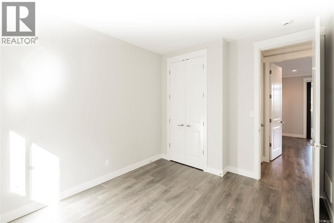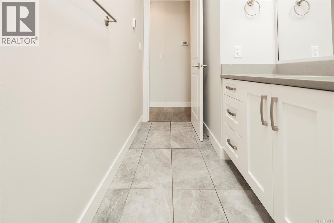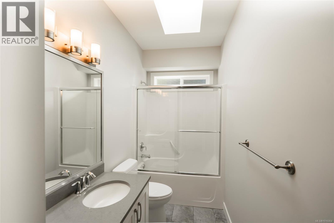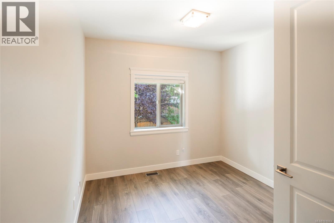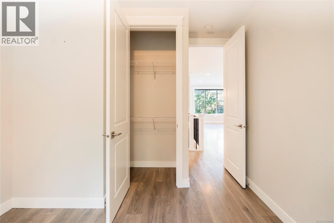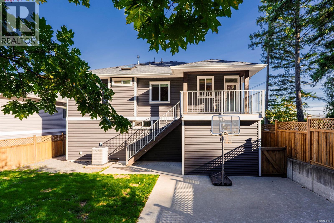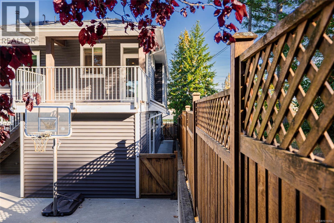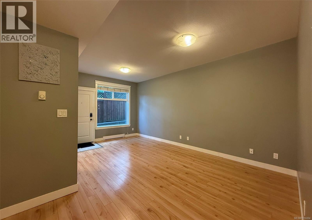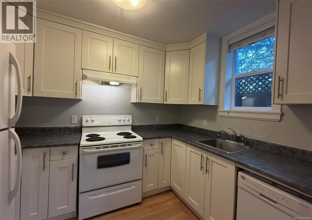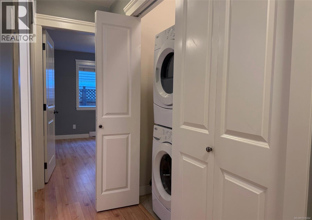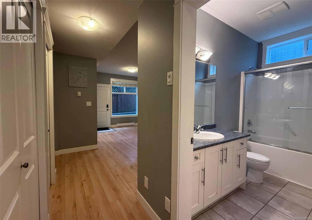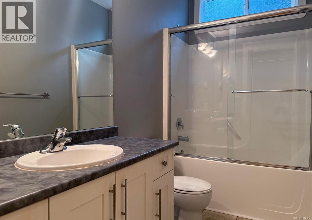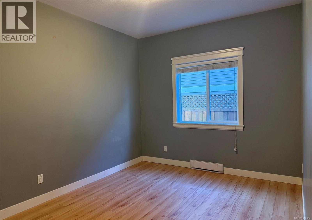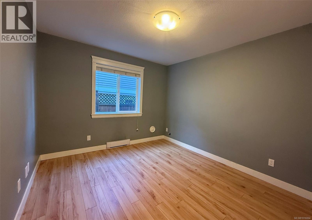5 Bedroom
4 Bathroom
3,060 ft2
Fireplace
Air Conditioned
Baseboard Heaters, Forced Air, Heat Pump
$1,109,800
Welcome to 5791 Vanderneuk Rd, a thoughtfully designed North Nanaimo home within walking distance to Bodhi’s Artisan Bakery & Café, local restaurants, and neighbourhood shops. Upstairs, large windows fill the home with natural light and capture ocean glimpses and evening sunsets. The open-concept kitchen, dining, and living areas flow onto an expansive front deck, perfect for family dinners or relaxed weekends. Off the kitchen, a second deck overlooks the yard, great for BBQs or easy outdoor entertaining. The primary bedroom includes a walk-in closet, 4pc ensuite, and sliding doors to the deck, while two additional bedrooms and a full bath complete the main floor. Downstairs, a den and full bathroom offer flexibility for a home office or retreat, along with a spacious double garage. A self-contained two-bedroom legal suite with its own walkout and laundry completes the lower level — a home connected to comfort, community, and the everyday ease of North Nanaimo living. (id:46156)
Property Details
|
MLS® Number
|
1016064 |
|
Property Type
|
Single Family |
|
Neigbourhood
|
North Nanaimo |
|
Parking Space Total
|
4 |
|
View Type
|
Ocean View |
Building
|
Bathroom Total
|
4 |
|
Bedrooms Total
|
5 |
|
Appliances
|
Dishwasher, Dryer, Oven - Gas, Refrigerator |
|
Constructed Date
|
2013 |
|
Cooling Type
|
Air Conditioned |
|
Fireplace Present
|
Yes |
|
Fireplace Total
|
1 |
|
Heating Fuel
|
Natural Gas |
|
Heating Type
|
Baseboard Heaters, Forced Air, Heat Pump |
|
Size Interior
|
3,060 Ft2 |
|
Total Finished Area
|
2574 Sqft |
|
Type
|
House |
Land
|
Access Type
|
Road Access |
|
Acreage
|
No |
|
Size Irregular
|
5909 |
|
Size Total
|
5909 Sqft |
|
Size Total Text
|
5909 Sqft |
|
Zoning Type
|
Residential |
Rooms
| Level |
Type |
Length |
Width |
Dimensions |
|
Lower Level |
Bathroom |
|
|
9'9 x 5'0 |
|
Lower Level |
Den |
|
|
10'11 x 13'0 |
|
Main Level |
Ensuite |
|
|
5'10 x 8'2 |
|
Main Level |
Bathroom |
|
|
4'11 x 12'10 |
|
Main Level |
Bedroom |
|
|
9'11 x 11'11 |
|
Main Level |
Bedroom |
|
|
10'4 x 11'11 |
|
Main Level |
Primary Bedroom |
|
|
13'9 x 13'0 |
|
Main Level |
Living Room |
|
|
19'1 x 23'10 |
|
Main Level |
Kitchen |
|
|
11'6 x 11'11 |
|
Other |
Bedroom |
|
|
10'0 x 14'8 |
|
Other |
Bedroom |
|
|
10'10 x 5'2 |
|
Other |
Bathroom |
|
|
10'0 x 5'2 |
|
Other |
Kitchen |
|
|
7'2 x 10'0 |
|
Other |
Living Room |
|
|
10'4 x 18'4 |
https://www.realtor.ca/real-estate/28968548/5791-vanderneuk-rd-nanaimo-north-nanaimo


