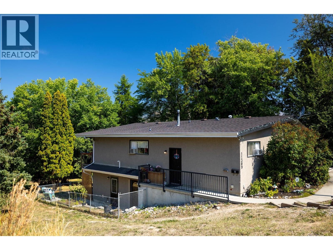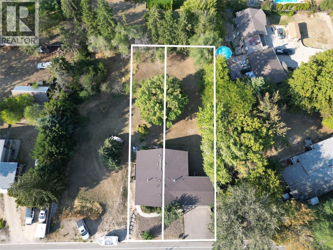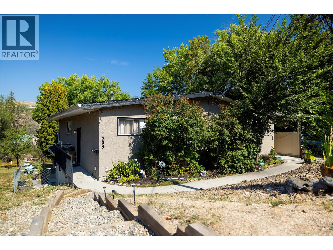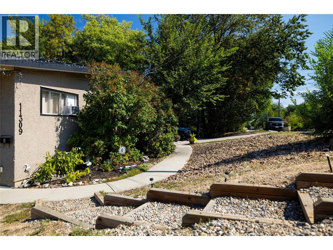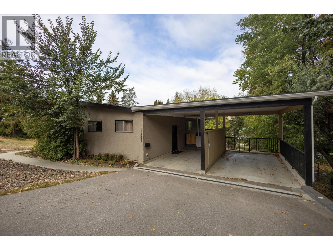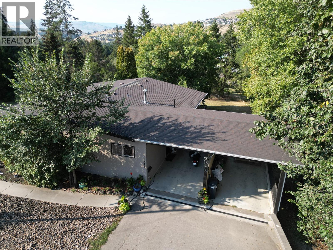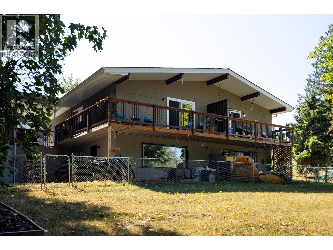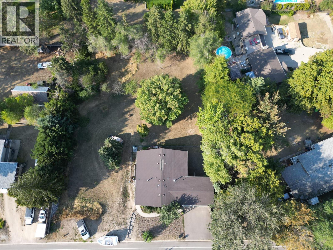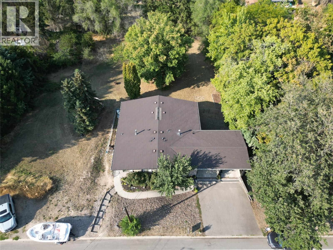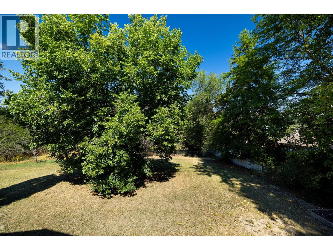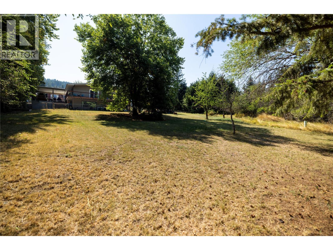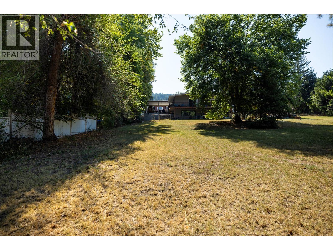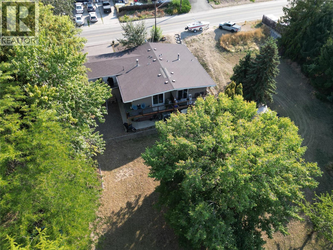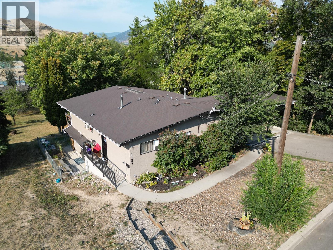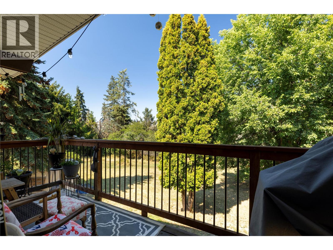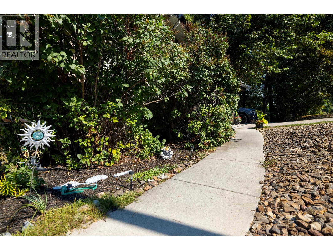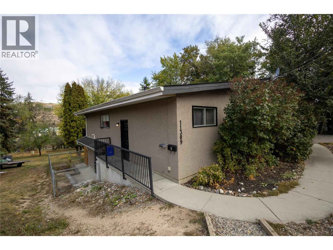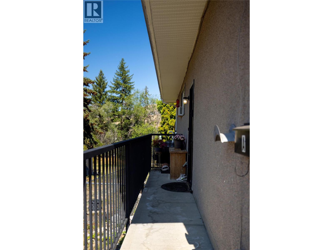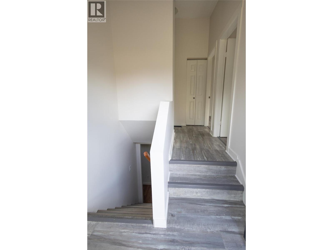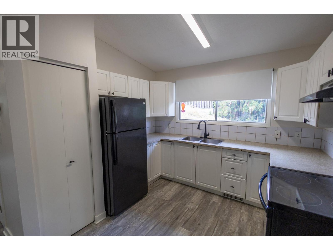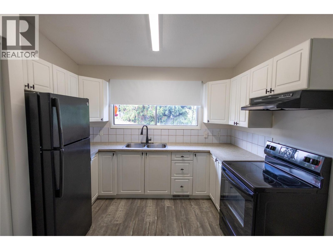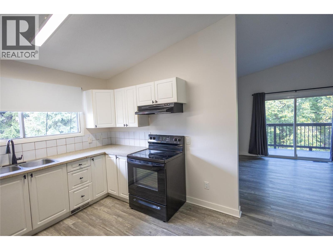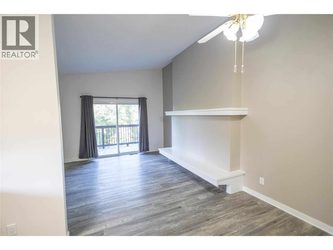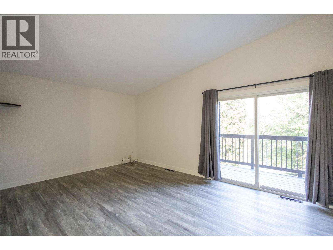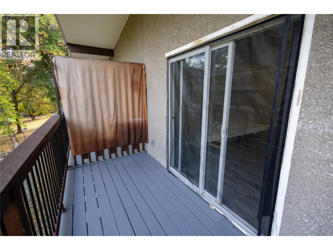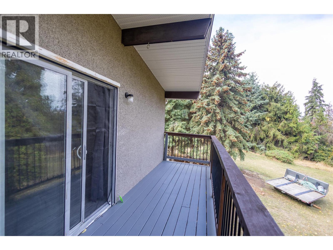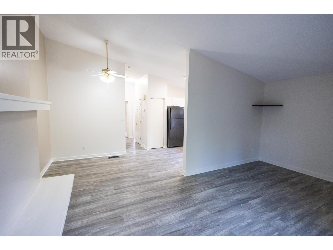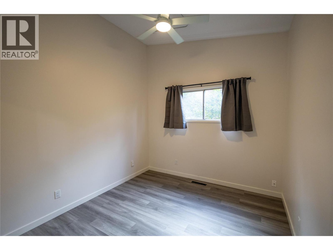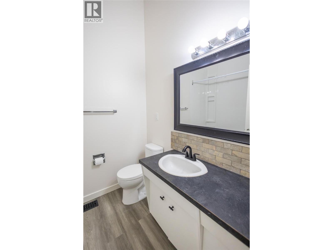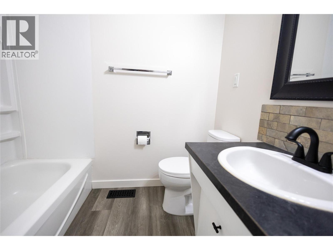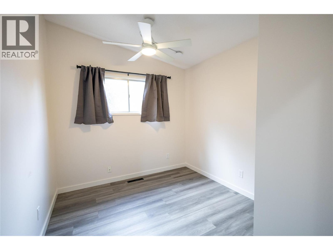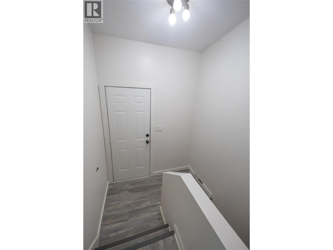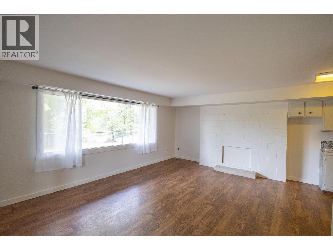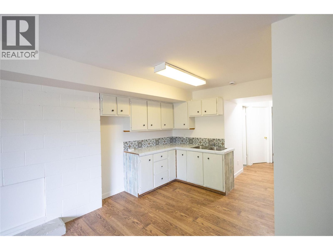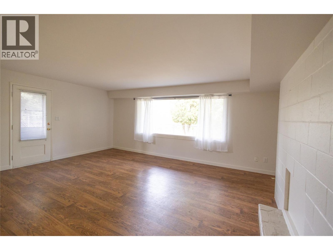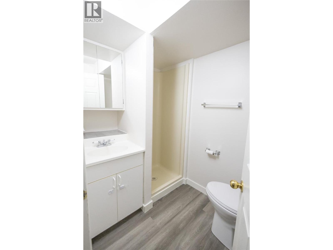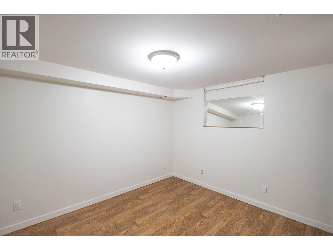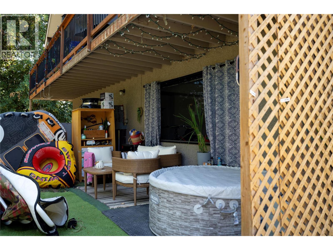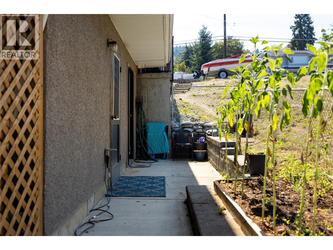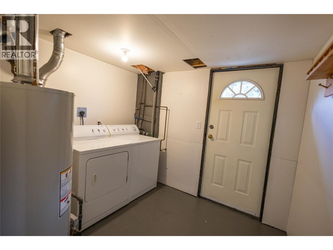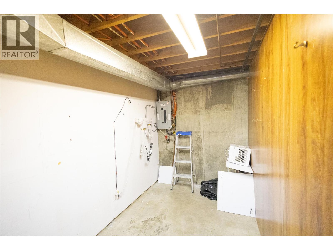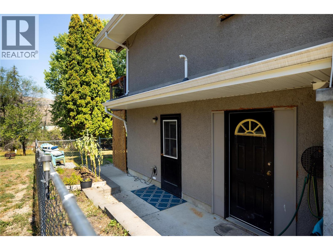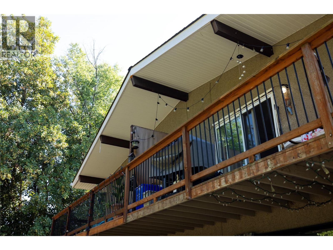3 Bedroom
2 Bathroom
1,760 ft2
Ranch
Forced Air
$549,900
Coldstream living with huge private backyard! This walkout rancher half duplex offers a semi open layout with 2 bedrooms + den and 2 bathrooms. Possibility for in-law suite with separate basement access. Nice upgrades over the years including the roof. Good parking for vehicles and the toys and 1 carport space. Great family neighbourhood and just minutes to the world famous Kalamalka Lake and Park and great proximity to Coldstream schools and playgrounds. Quick possession possible! (id:46156)
Property Details
|
MLS® Number
|
10365428 |
|
Property Type
|
Single Family |
|
Neigbourhood
|
Mun of Coldstream |
|
Community Name
|
Coldstream Creek Road |
Building
|
Bathroom Total
|
2 |
|
Bedrooms Total
|
3 |
|
Architectural Style
|
Ranch |
|
Constructed Date
|
1971 |
|
Heating Type
|
Forced Air |
|
Stories Total
|
2 |
|
Size Interior
|
1,760 Ft2 |
|
Type
|
Duplex |
|
Utility Water
|
Municipal Water |
Parking
|
Carport
|
|
|
Street
|
|
|
Other
|
|
|
R V
|
1 |
Land
|
Acreage
|
No |
|
Sewer
|
Municipal Sewage System |
|
Size Irregular
|
0.14 |
|
Size Total
|
0.14 Ac|under 1 Acre |
|
Size Total Text
|
0.14 Ac|under 1 Acre |
Rooms
| Level |
Type |
Length |
Width |
Dimensions |
|
Basement |
Family Room |
|
|
13'6'' x 19'2'' |
|
Basement |
Full Bathroom |
|
|
Measurements not available |
|
Basement |
Bedroom |
|
|
10' x 11'9'' |
|
Main Level |
Primary Bedroom |
|
|
10' x 11' |
|
Main Level |
Other |
|
|
11'8'' x 20'6'' |
|
Main Level |
Living Room |
|
|
12'3'' x 19'4'' |
|
Main Level |
Dining Room |
|
|
7' x 7' |
|
Main Level |
Kitchen |
|
|
9'6'' x 10'5'' |
|
Main Level |
Full Bathroom |
|
|
Measurements not available |
|
Main Level |
Bedroom |
|
|
9' x 11' |
https://www.realtor.ca/real-estate/28968429/11309-coldstream-creek-road-coldstream-mun-of-coldstream


