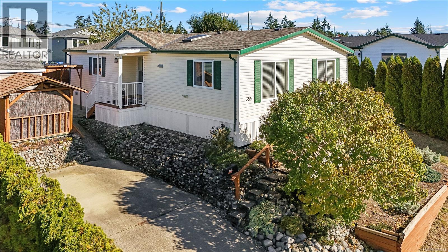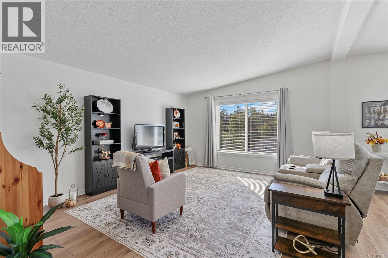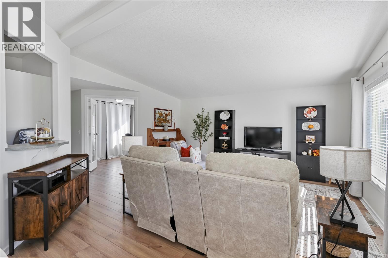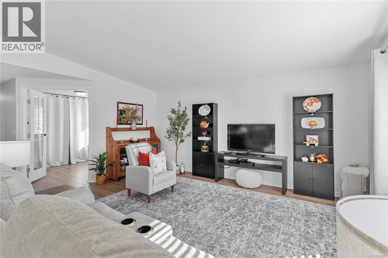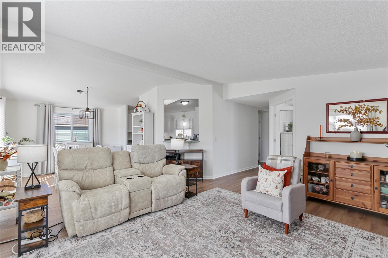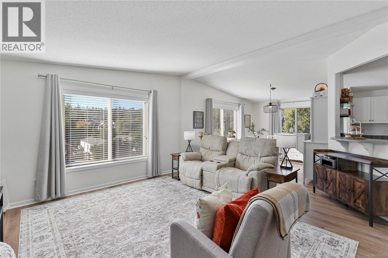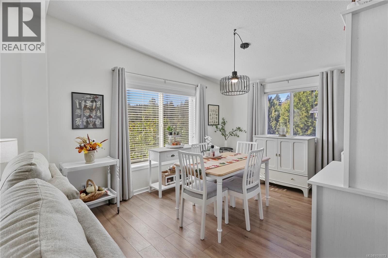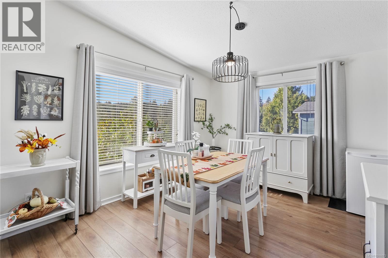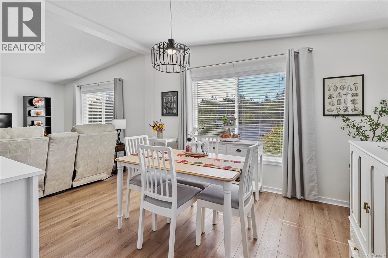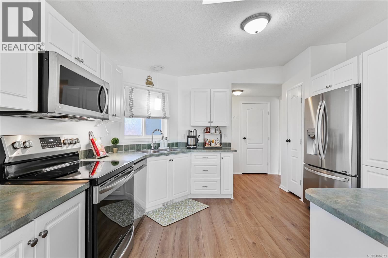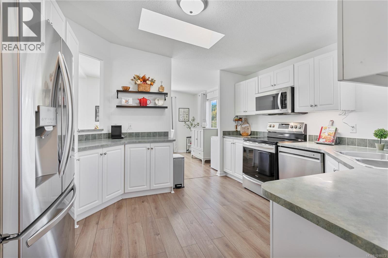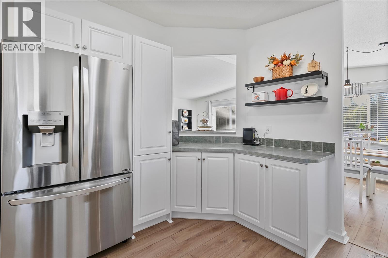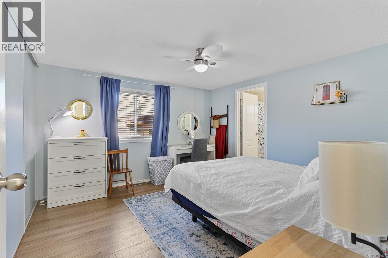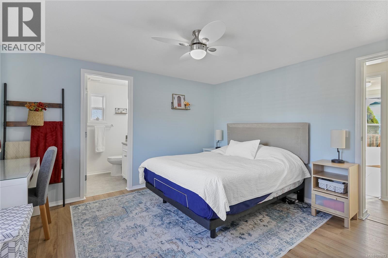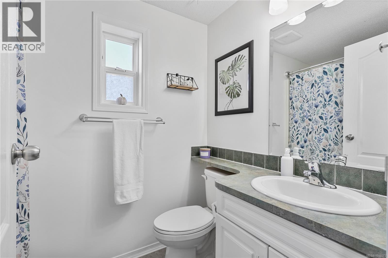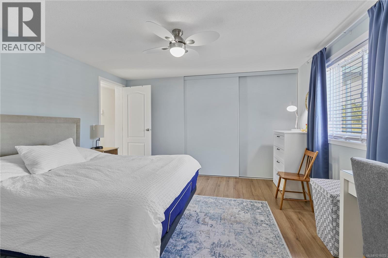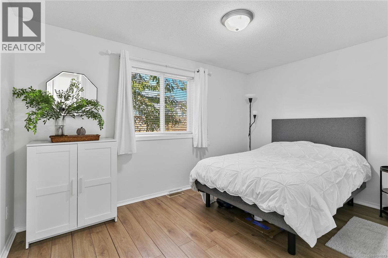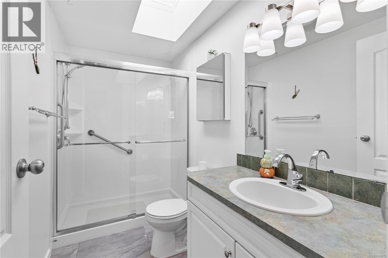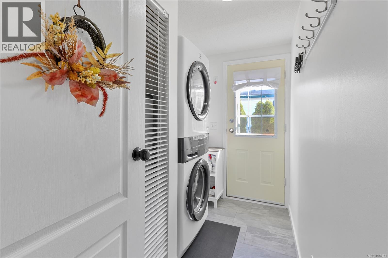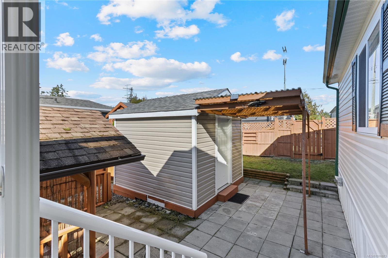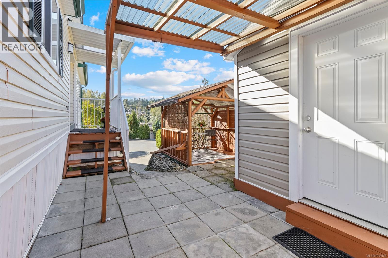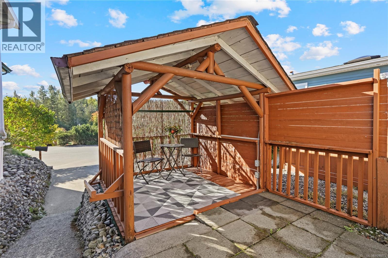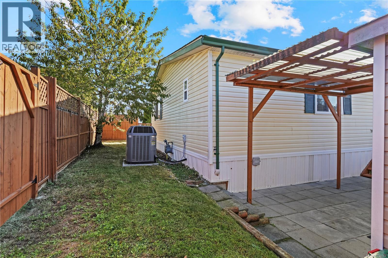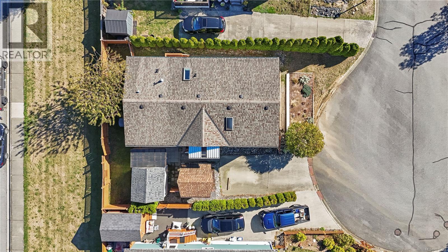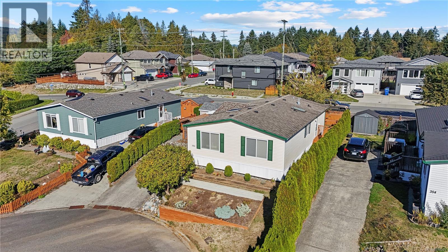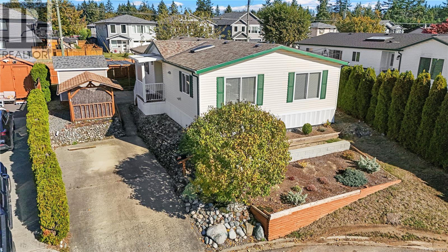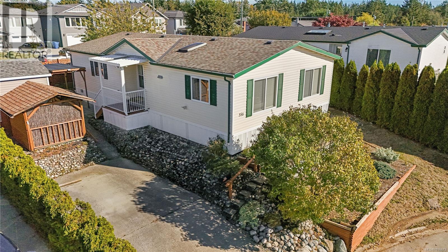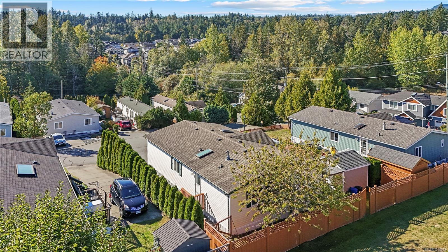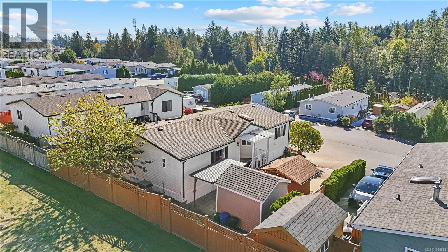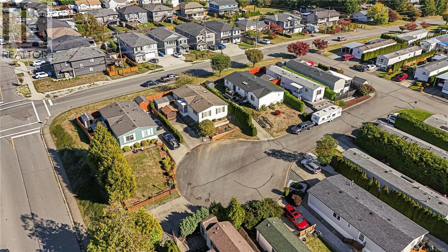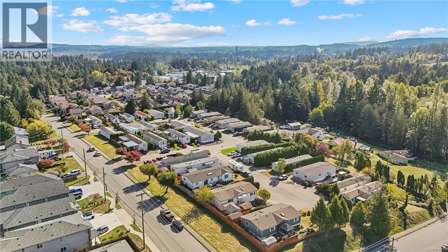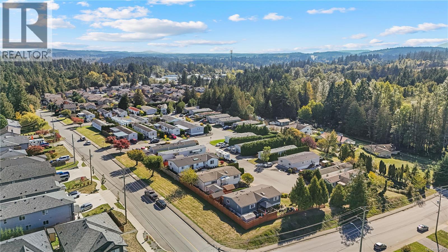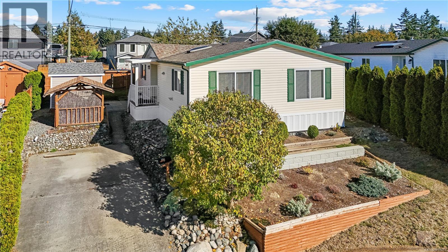2 Bedroom
2 Bathroom
1,248 ft2
See Remarks
Forced Air, Heat Pump
$449,900Maintenance,
$656 Monthly
Bright, spacious, and impeccably maintained, this home sits high on its lot with beautiful south-facing views of forest and sky. The private setting features mature landscaping, a welcoming patio area, a cabana/tiki hut, workshop, and space for gardens. Inside, the home feels open and airy with a spacious living and dining area, large windows, and two skylights that fill the space with natural light. The kitchen showcases stylish white cabinetry, stainless steel appliances—including a new dishwasher—and newer flooring that ties the space together beautifully. The primary bedroom includes a 4-piece ensuite, while the cozy guest room and den (with French doors) provide great flexibility. Recent updates add peace of mind, including a new furnace, washer and dryer, and CO2/smoke detector. Additional features include a heat pump for efficient heating and cooling. Located in Meadow Ridge Estates, a tidy and well-managed park, this home offers a peaceful setting just minutes from groceries and everyday amenities. A high fence with gate access opens to a grassy boulevard—perfect for dog walks or catching the nearby bus. Two small pets are welcome, and there’s even a secure compound for RV or boat storage. This home has been beautifully maintained and stylishly updated—come see for yourself what makes it such a special find! (id:46156)
Property Details
|
MLS® Number
|
1016073 |
|
Property Type
|
Single Family |
|
Neigbourhood
|
South Nanaimo |
|
Community Features
|
Pets Allowed With Restrictions, Family Oriented |
|
Features
|
Cul-de-sac, Hillside, Southern Exposure, Other |
|
Parking Space Total
|
1 |
|
Structure
|
Shed, Workshop |
|
View Type
|
Valley View |
Building
|
Bathroom Total
|
2 |
|
Bedrooms Total
|
2 |
|
Appliances
|
Dishwasher, Microwave, Refrigerator, Stove, Washer, Dryer |
|
Constructed Date
|
2004 |
|
Cooling Type
|
See Remarks |
|
Heating Fuel
|
Natural Gas |
|
Heating Type
|
Forced Air, Heat Pump |
|
Size Interior
|
1,248 Ft2 |
|
Total Finished Area
|
1248 Sqft |
|
Type
|
Manufactured Home |
Parking
Land
|
Access Type
|
Road Access |
|
Acreage
|
No |
|
Zoning Description
|
R12 |
|
Zoning Type
|
Residential |
Rooms
| Level |
Type |
Length |
Width |
Dimensions |
|
Main Level |
Laundry Room |
10 ft |
6 ft |
10 ft x 6 ft |
|
Main Level |
Bathroom |
|
|
3-Piece |
|
Main Level |
Bedroom |
13 ft |
9 ft |
13 ft x 9 ft |
|
Main Level |
Ensuite |
|
|
3-Piece |
|
Main Level |
Office |
11 ft |
10 ft |
11 ft x 10 ft |
|
Main Level |
Primary Bedroom |
13 ft |
13 ft |
13 ft x 13 ft |
|
Main Level |
Kitchen |
13 ft |
12 ft |
13 ft x 12 ft |
|
Main Level |
Living Room |
16 ft |
14 ft |
16 ft x 14 ft |
|
Main Level |
Dining Room |
13 ft |
11 ft |
13 ft x 11 ft |
https://www.realtor.ca/real-estate/28968314/356-aspen-way-nanaimo-south-nanaimo


