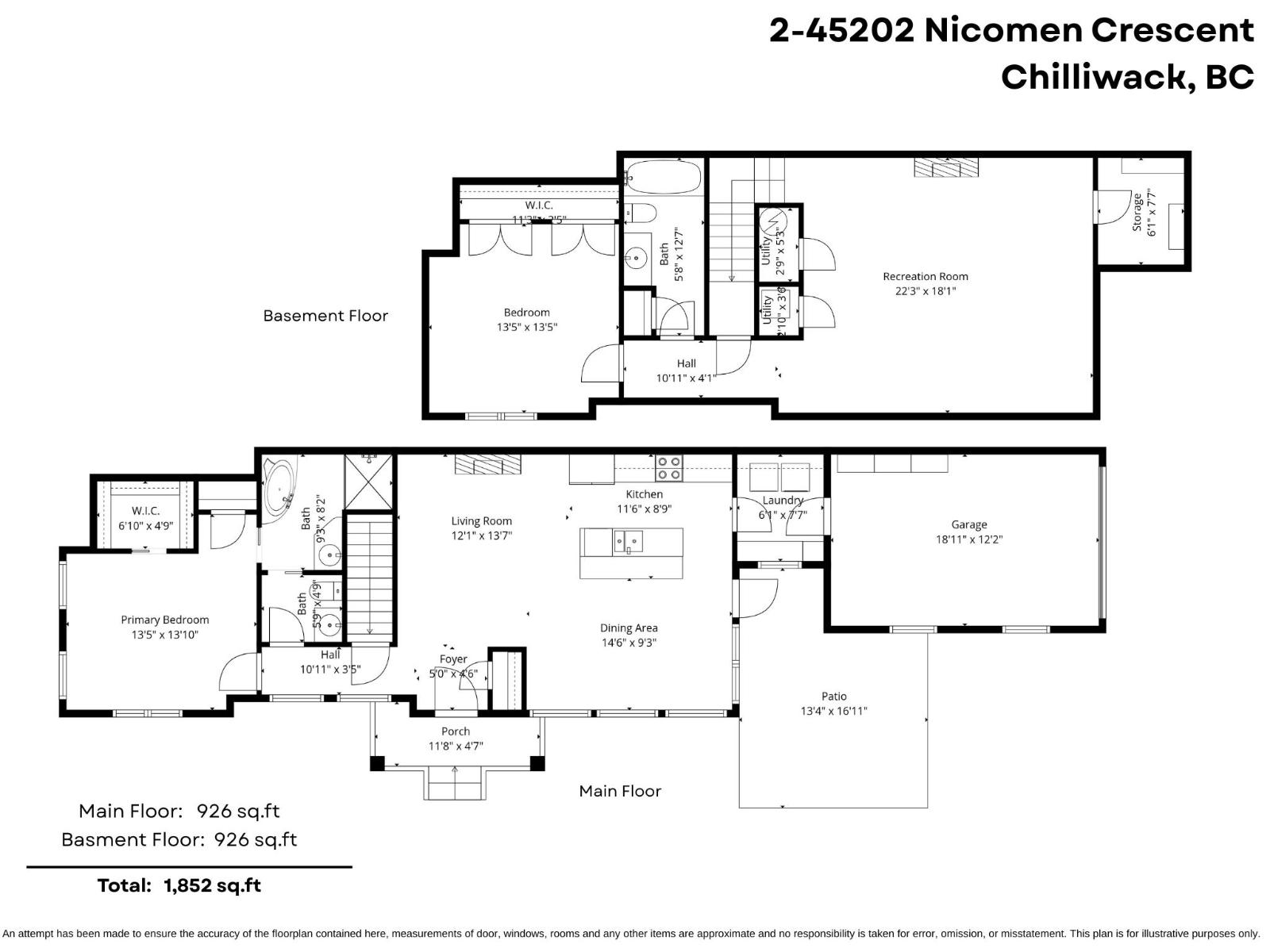2 Bedroom
3 Bathroom
1,852 ft2
Fireplace
Central Air Conditioning
Forced Air
$899,000
The PERFECT retirement living in picturesque GARRISON CROSSING. This is a rare RANCHER w/ BASEMENT crafted by award winning ALGRA BROTHERS, known for their exquisite finishing, upgrades, and amazing designs. Located on a BRIGHT SOUTH FACING CORNER LOT, this home fills with natural light and incredible MOUNTAIN VIEWS all year round. Step inside to a lovely OPEN CONCEPT w/ large primary suite complete w/ walk-in closet, and 4 pc ensuite. Chef inspired kitchen w/ soft close cabinets, full tiled backsplash, SS kitchen aid gallery appliances, & quartz counters. Dining area opens to a covered side patio surrounded by beautiful gardens. Laundry mudroom on main w/ access to the oversized single garage. FULLY FINISHED bsmt w/ 1 lrg bedroom, recreation room, storage, & full bathroom. WOW! * PREC - Personal Real Estate Corporation (id:46156)
Property Details
|
MLS® Number
|
R3056815 |
|
Property Type
|
Single Family |
|
Storage Type
|
Storage |
|
View Type
|
Mountain View |
Building
|
Bathroom Total
|
3 |
|
Bedrooms Total
|
2 |
|
Amenities
|
Laundry - In Suite |
|
Appliances
|
Washer, Dryer, Refrigerator, Stove, Dishwasher |
|
Basement Development
|
Finished |
|
Basement Type
|
Unknown (finished) |
|
Constructed Date
|
2013 |
|
Construction Style Attachment
|
Attached |
|
Cooling Type
|
Central Air Conditioning |
|
Fireplace Present
|
Yes |
|
Fireplace Total
|
2 |
|
Fixture
|
Drapes/window Coverings |
|
Heating Fuel
|
Natural Gas |
|
Heating Type
|
Forced Air |
|
Stories Total
|
2 |
|
Size Interior
|
1,852 Ft2 |
|
Type
|
Duplex |
Parking
|
Garage
|
1 |
|
Integrated Garage
|
|
Land
Rooms
| Level |
Type |
Length |
Width |
Dimensions |
|
Basement |
Bedroom 2 |
13 ft ,4 in |
13 ft ,5 in |
13 ft ,4 in x 13 ft ,5 in |
|
Basement |
Other |
11 ft ,2 in |
2 ft ,5 in |
11 ft ,2 in x 2 ft ,5 in |
|
Basement |
Recreational, Games Room |
22 ft ,2 in |
18 ft ,1 in |
22 ft ,2 in x 18 ft ,1 in |
|
Basement |
Storage |
6 ft ,3 in |
7 ft ,7 in |
6 ft ,3 in x 7 ft ,7 in |
|
Basement |
Utility Room |
2 ft ,8 in |
3 ft ,6 in |
2 ft ,8 in x 3 ft ,6 in |
|
Basement |
Utility Room |
2 ft ,7 in |
5 ft ,3 in |
2 ft ,7 in x 5 ft ,3 in |
|
Main Level |
Foyer |
5 ft |
4 ft ,6 in |
5 ft x 4 ft ,6 in |
|
Main Level |
Dining Room |
14 ft ,5 in |
9 ft ,3 in |
14 ft ,5 in x 9 ft ,3 in |
|
Main Level |
Kitchen |
11 ft ,5 in |
8 ft ,9 in |
11 ft ,5 in x 8 ft ,9 in |
|
Main Level |
Living Room |
12 ft ,3 in |
13 ft ,7 in |
12 ft ,3 in x 13 ft ,7 in |
|
Main Level |
Primary Bedroom |
13 ft ,4 in |
13 ft ,1 in |
13 ft ,4 in x 13 ft ,1 in |
|
Main Level |
Other |
6 ft ,8 in |
4 ft ,9 in |
6 ft ,8 in x 4 ft ,9 in |
|
Main Level |
Laundry Room |
6 ft ,3 in |
7 ft ,7 in |
6 ft ,3 in x 7 ft ,7 in |
https://www.realtor.ca/real-estate/28968295/2-45202-nicomen-crossing-garrison-crossing-chilliwack







