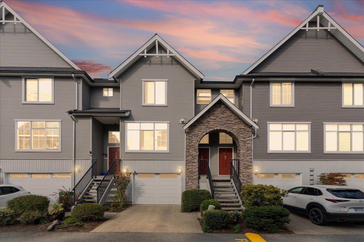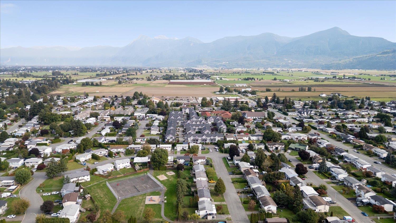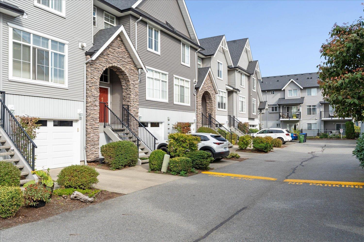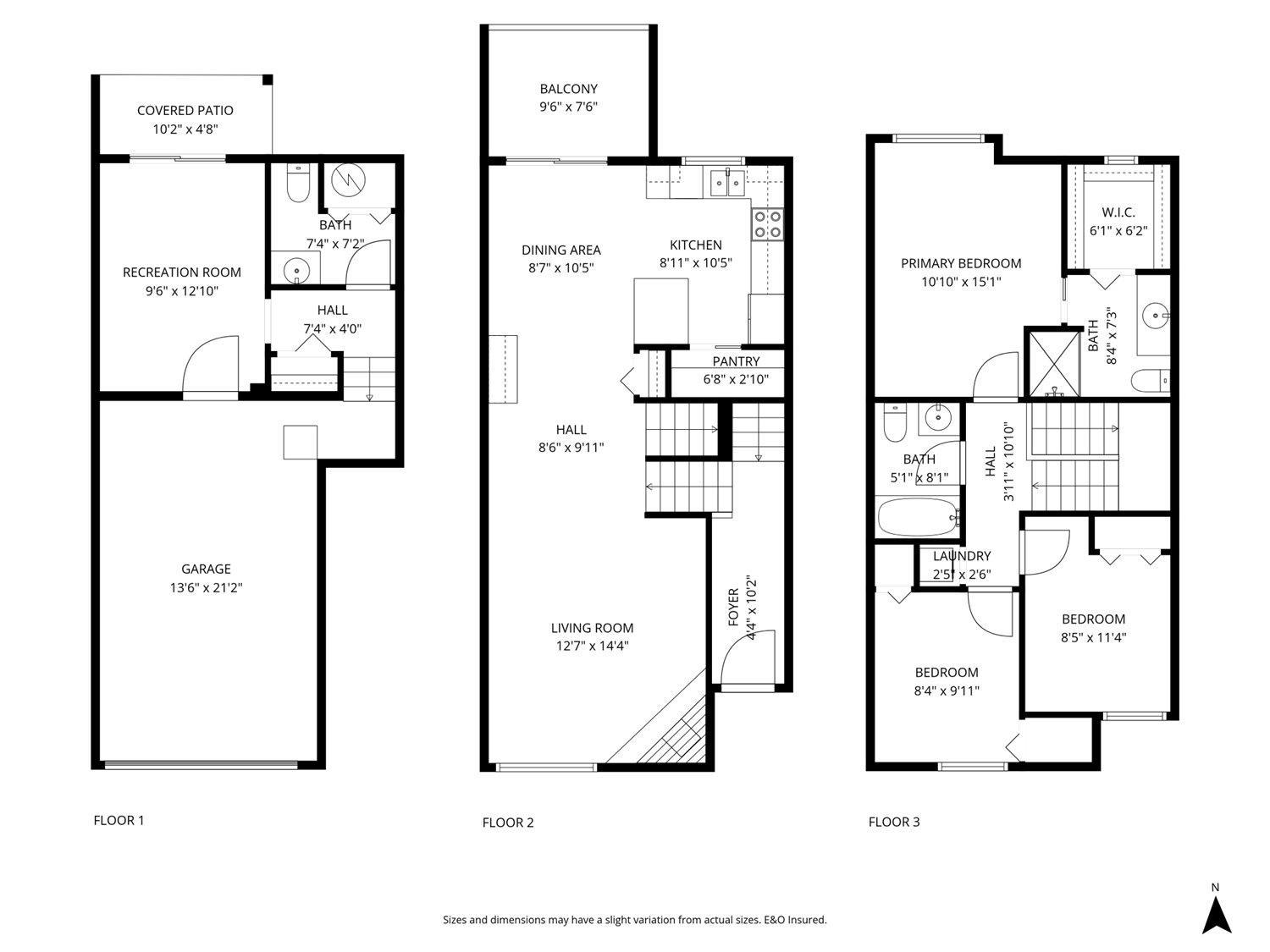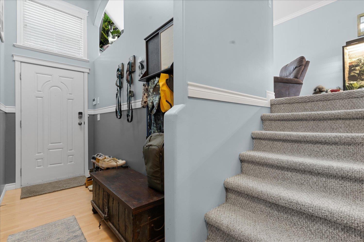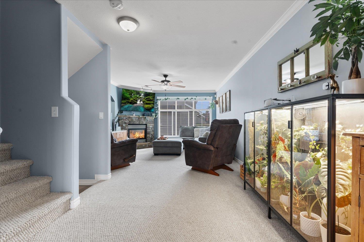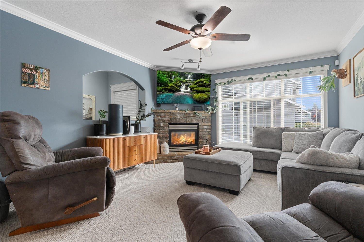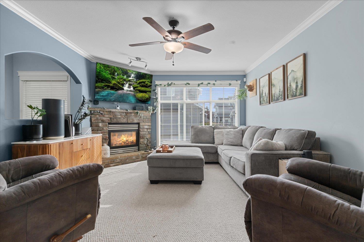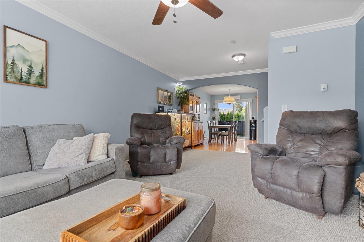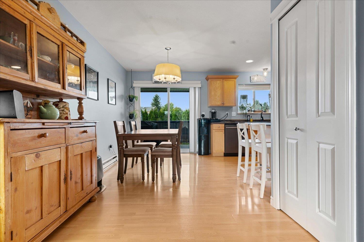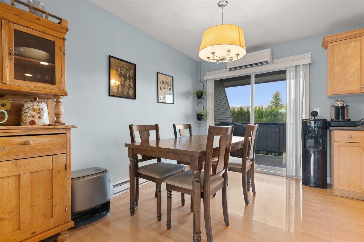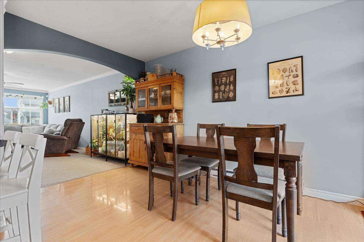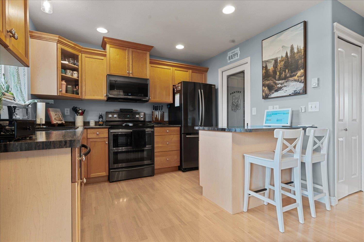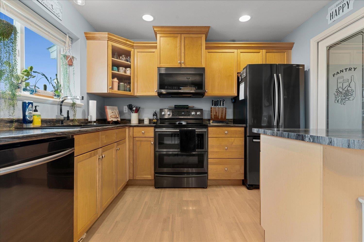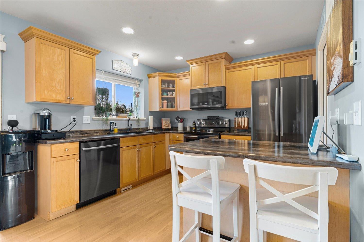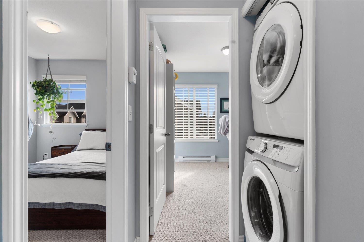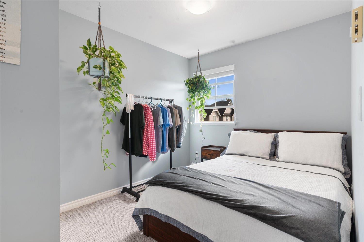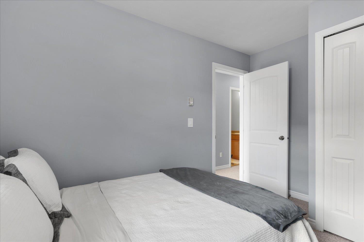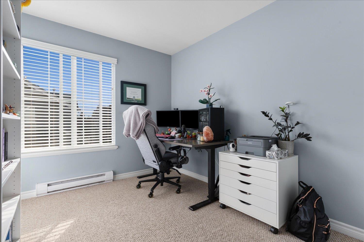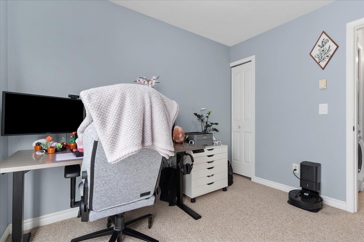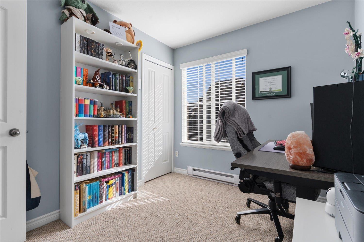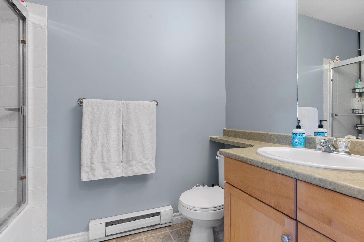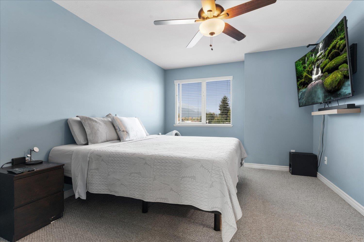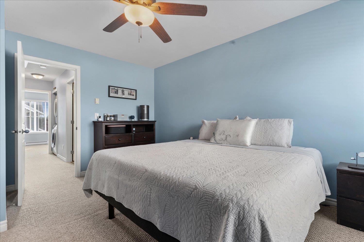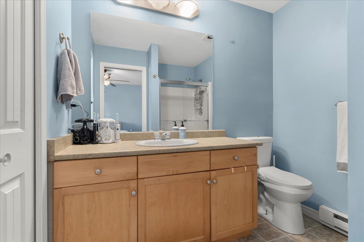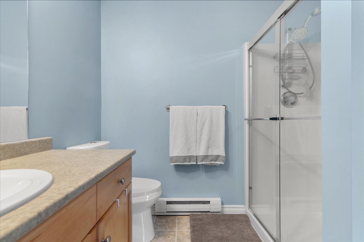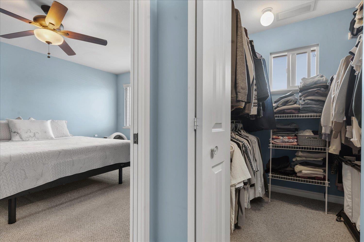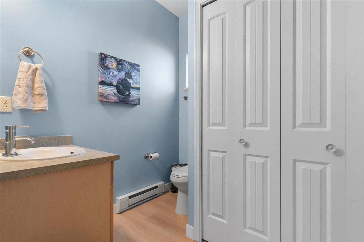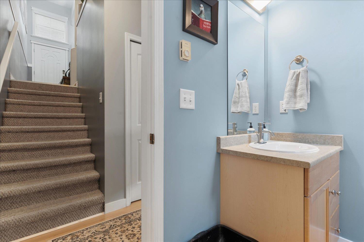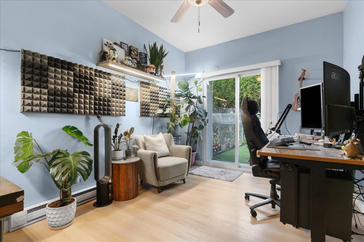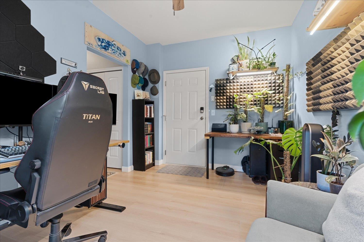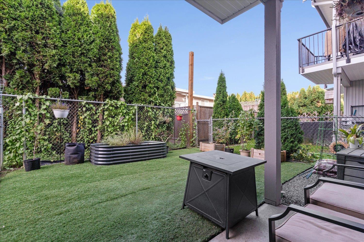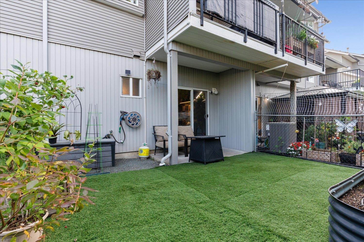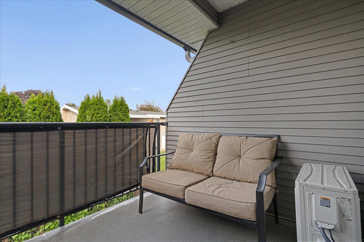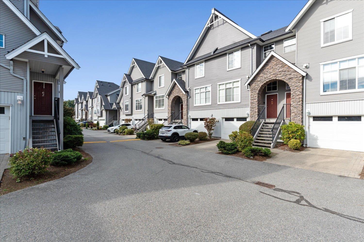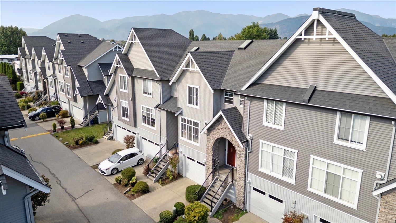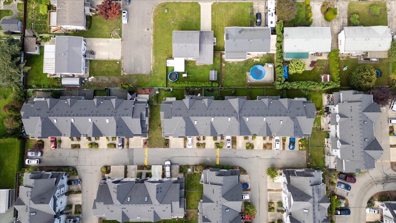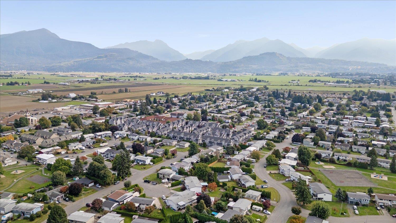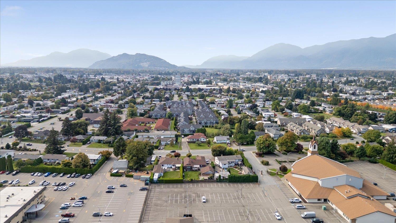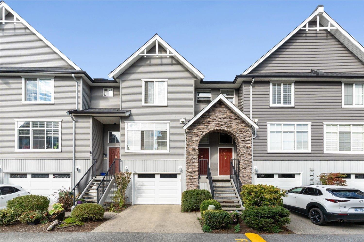3 Bedroom
3 Bathroom
1,546 ft2
Fireplace
Baseboard Heaters, Heat Pump
$569,900
Welcome to this beautifully maintained 3 bed, 3 bath townhome with a single car garage and a spacious rec room downstairs "” perfect for a growing family or first-time buyers! The main floor features an open-concept layout filled with natural light, creating a warm and inviting space for everyday living. Pride of ownership truly shows with key upgrades including a new heat pump, garage door, hot water tank, and roof. The backyard is finished with turf, making it almost completely low-maintenance so you can spend more time enjoying and less time working. This is an incredible opportunity to own a move-in ready home that combines comfort, style, and convenience! * PREC - Personal Real Estate Corporation (id:46156)
Property Details
|
MLS® Number
|
R3056769 |
|
Property Type
|
Single Family |
|
View Type
|
Mountain View |
Building
|
Bathroom Total
|
3 |
|
Bedrooms Total
|
3 |
|
Amenities
|
Laundry - In Suite |
|
Basement Development
|
Finished |
|
Basement Type
|
Full (finished) |
|
Constructed Date
|
2005 |
|
Construction Style Attachment
|
Attached |
|
Fireplace Present
|
Yes |
|
Fireplace Total
|
1 |
|
Heating Fuel
|
Natural Gas |
|
Heating Type
|
Baseboard Heaters, Heat Pump |
|
Stories Total
|
3 |
|
Size Interior
|
1,546 Ft2 |
|
Type
|
Row / Townhouse |
Parking
Land
Rooms
| Level |
Type |
Length |
Width |
Dimensions |
|
Above |
Primary Bedroom |
10 ft ,8 in |
15 ft ,1 in |
10 ft ,8 in x 15 ft ,1 in |
|
Above |
Other |
6 ft ,3 in |
6 ft ,2 in |
6 ft ,3 in x 6 ft ,2 in |
|
Above |
Bedroom 2 |
8 ft ,3 in |
9 ft ,1 in |
8 ft ,3 in x 9 ft ,1 in |
|
Above |
Bedroom 3 |
8 ft ,4 in |
11 ft ,4 in |
8 ft ,4 in x 11 ft ,4 in |
|
Lower Level |
Recreational, Games Room |
9 ft ,5 in |
12 ft ,1 in |
9 ft ,5 in x 12 ft ,1 in |
|
Main Level |
Foyer |
4 ft ,3 in |
10 ft ,2 in |
4 ft ,3 in x 10 ft ,2 in |
|
Main Level |
Kitchen |
8 ft ,9 in |
10 ft ,5 in |
8 ft ,9 in x 10 ft ,5 in |
|
Main Level |
Dining Room |
8 ft ,5 in |
10 ft ,5 in |
8 ft ,5 in x 10 ft ,5 in |
|
Main Level |
Living Room |
12 ft ,5 in |
14 ft ,4 in |
12 ft ,5 in x 14 ft ,4 in |
|
Main Level |
Pantry |
6 ft ,6 in |
2 ft ,1 in |
6 ft ,6 in x 2 ft ,1 in |
https://www.realtor.ca/real-estate/28968294/68-8881-walters-street-chilliwack-proper-south-chilliwack


