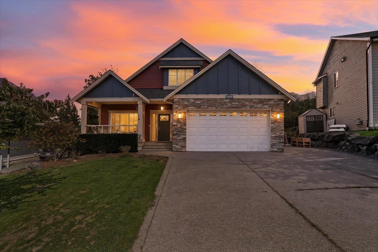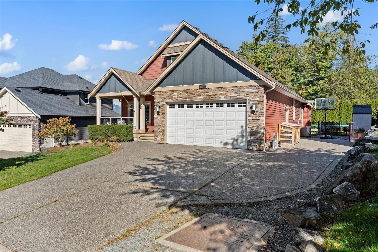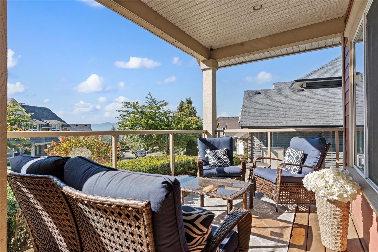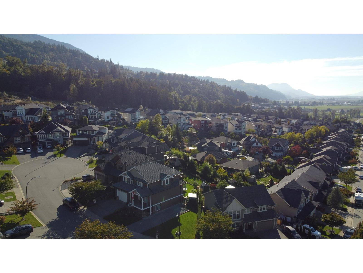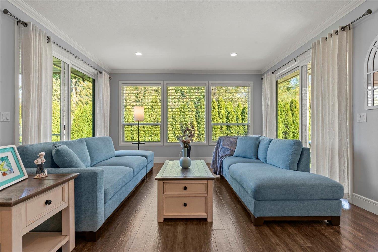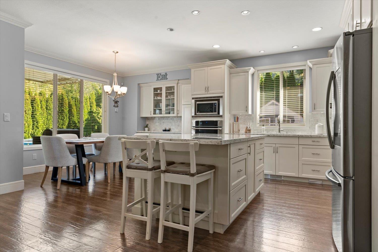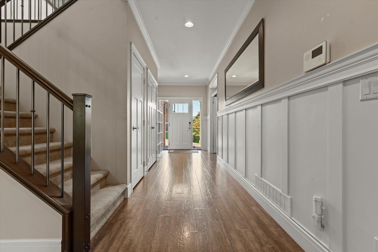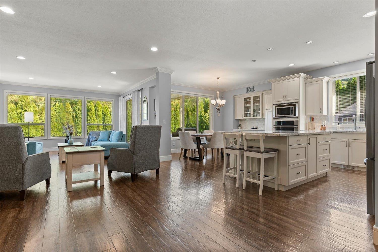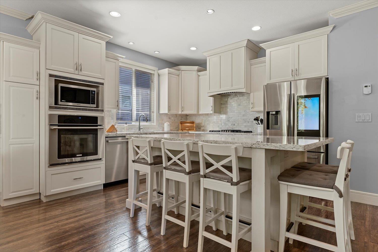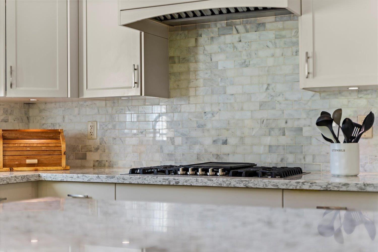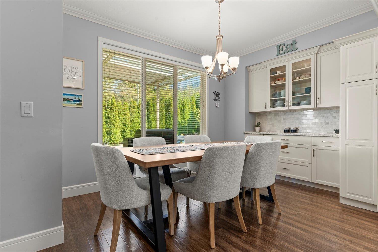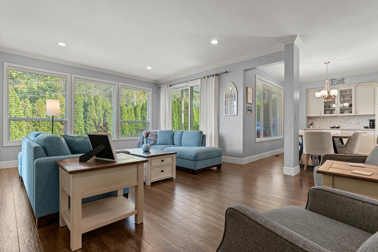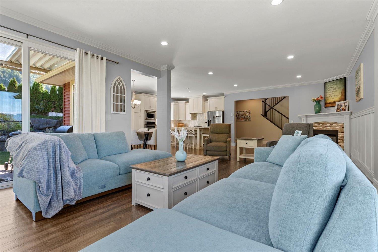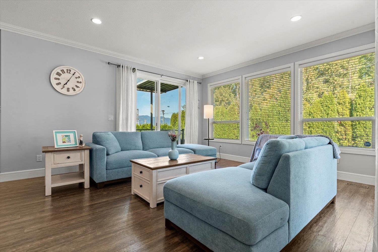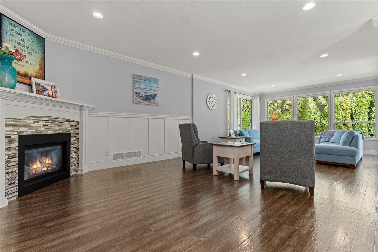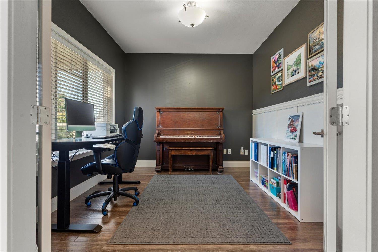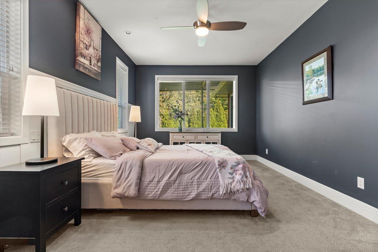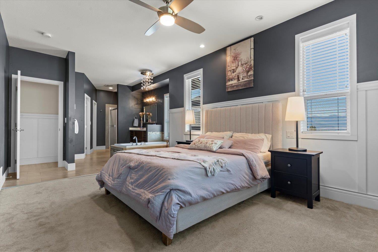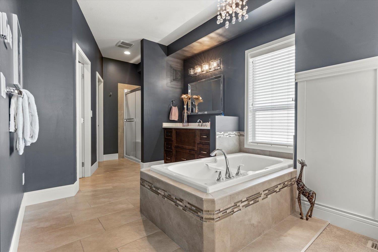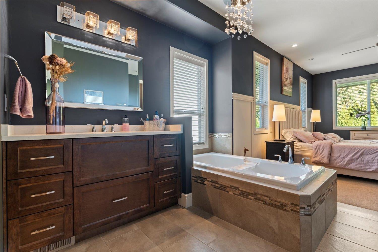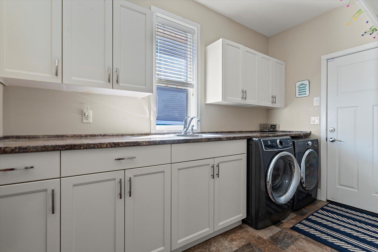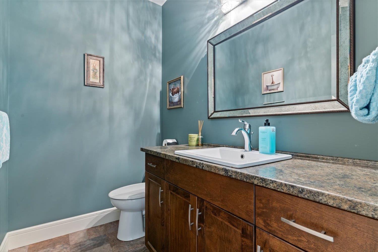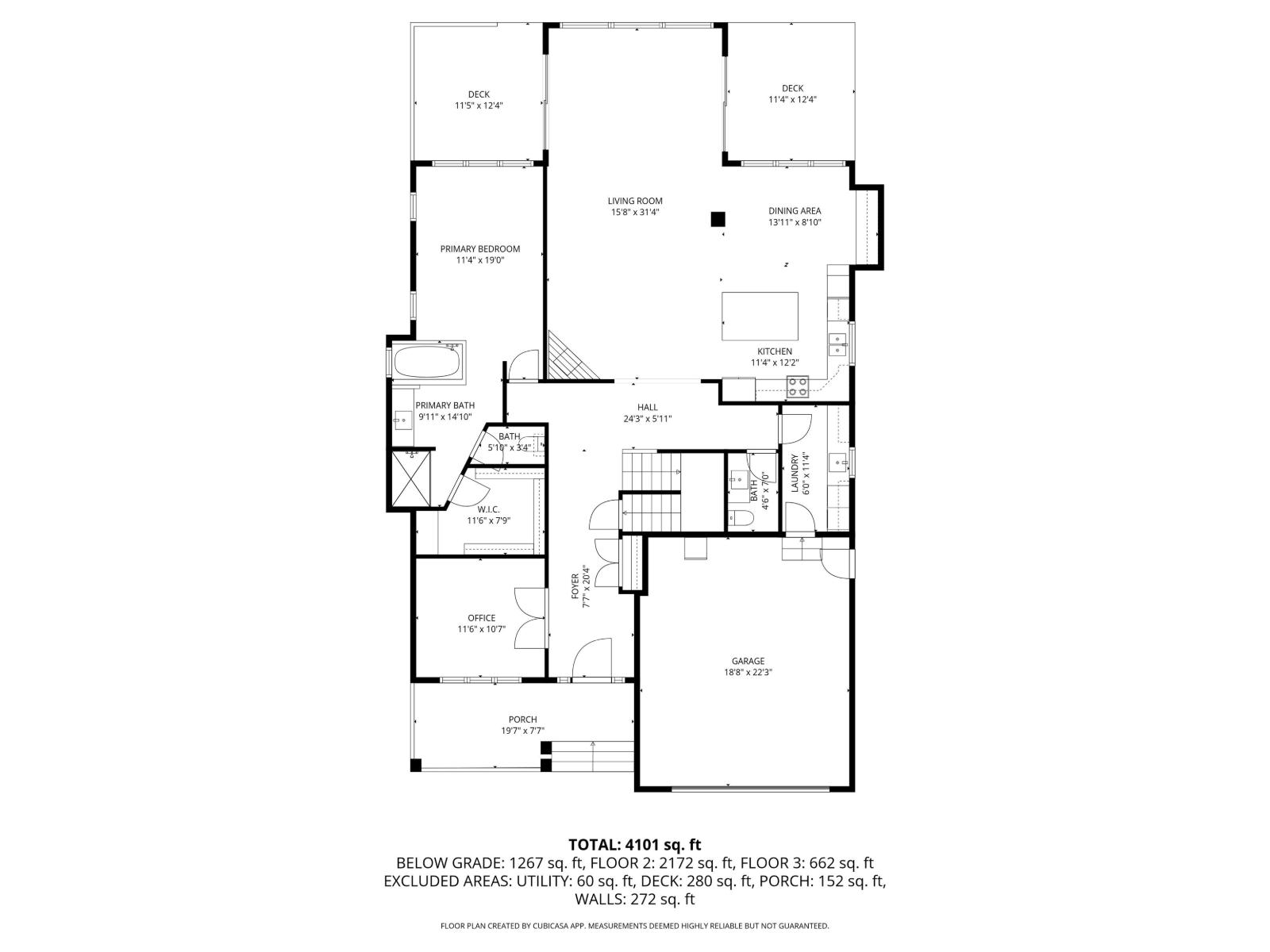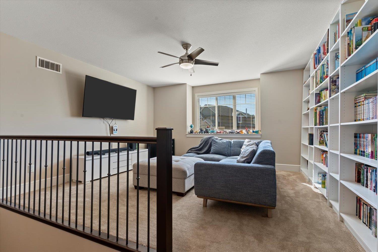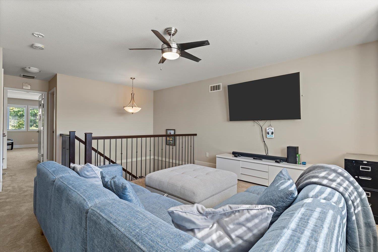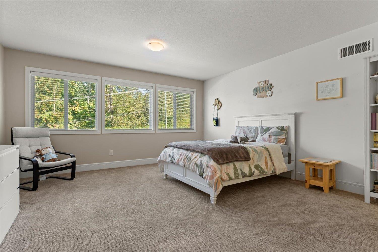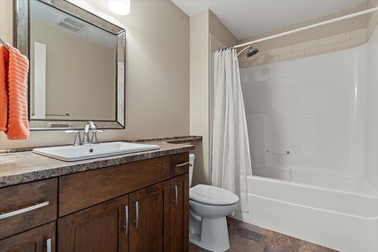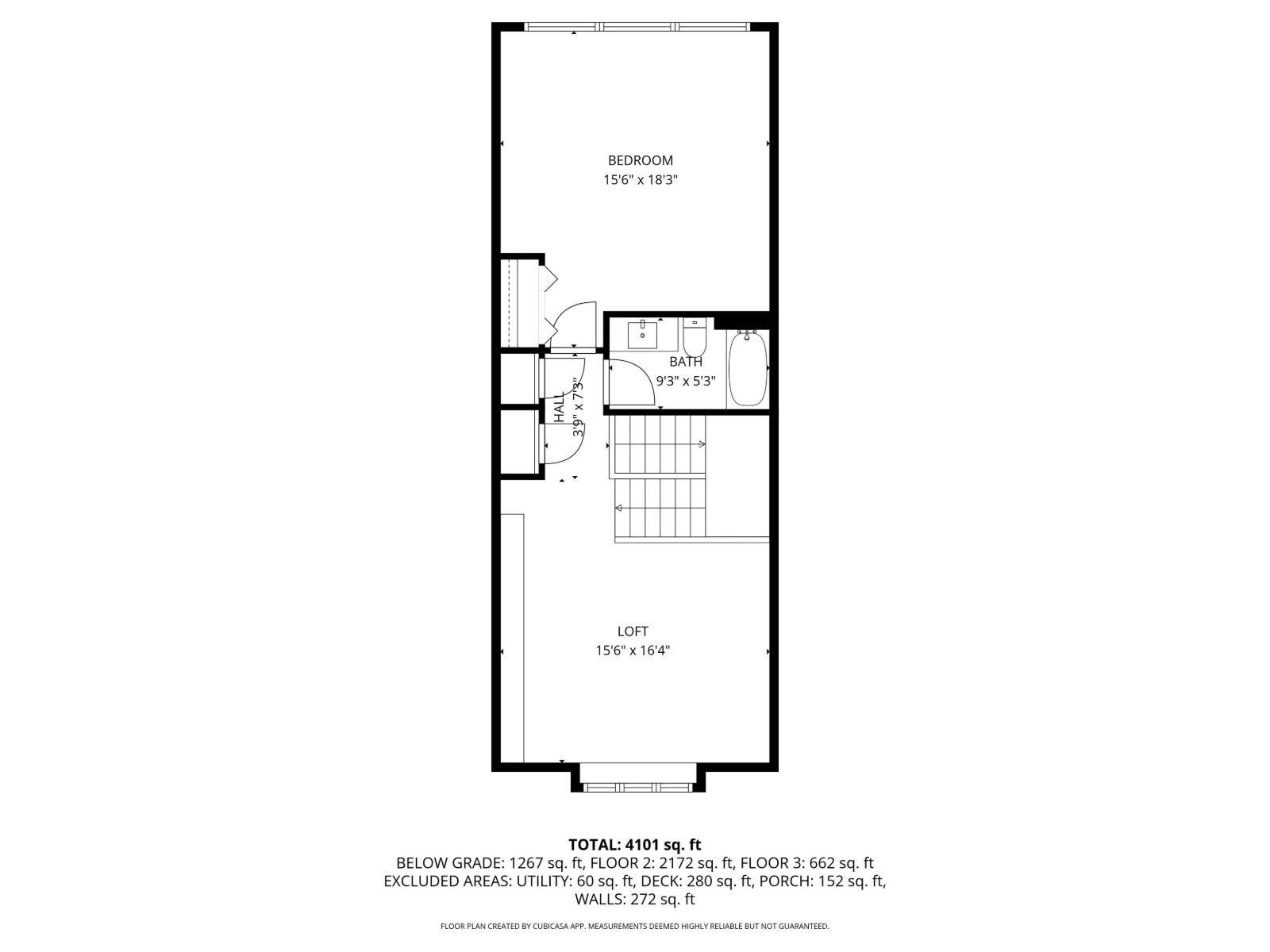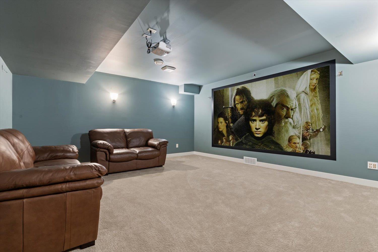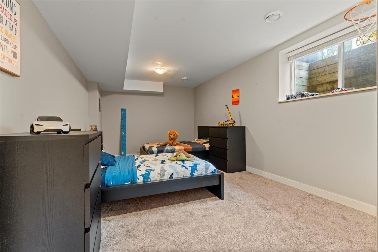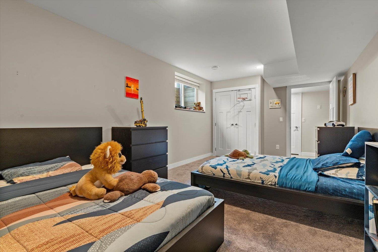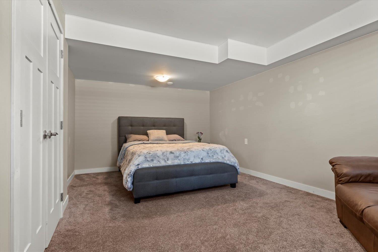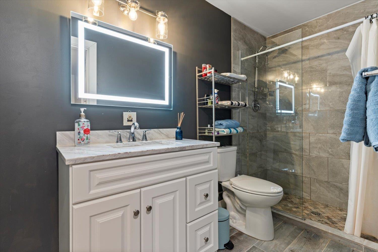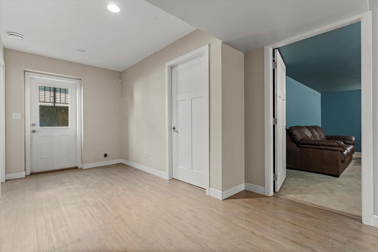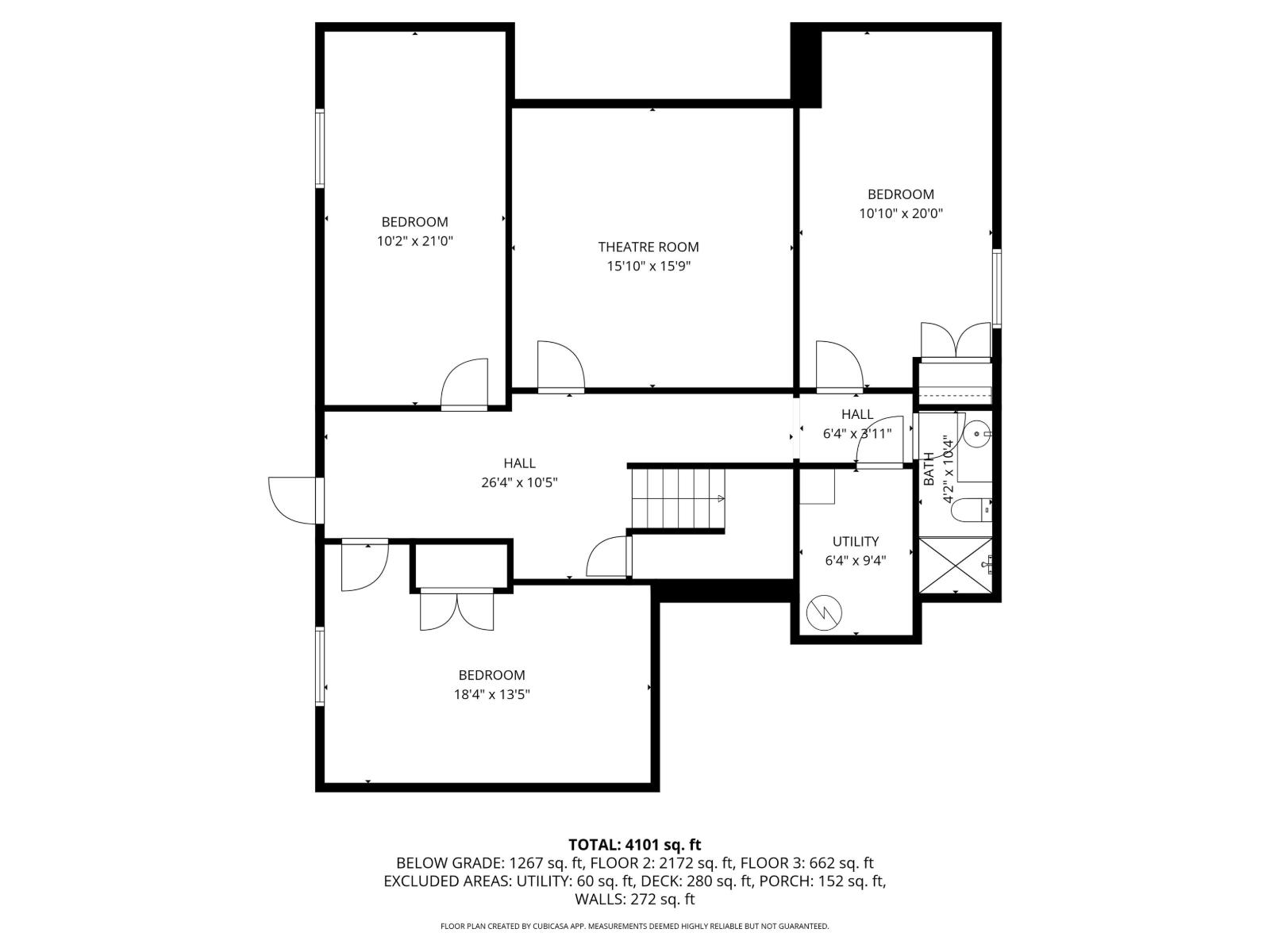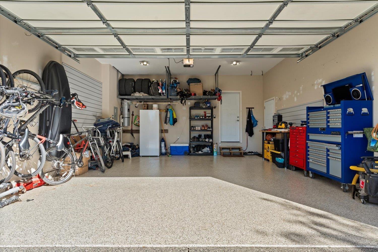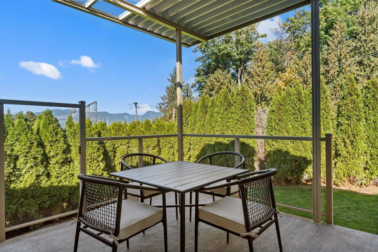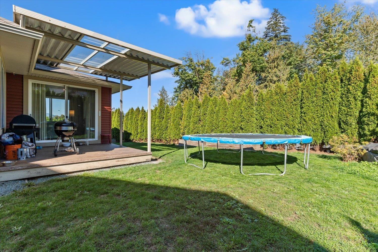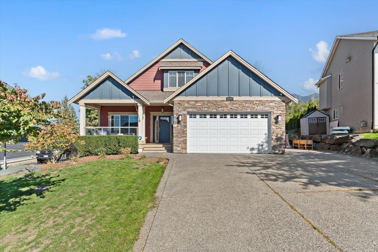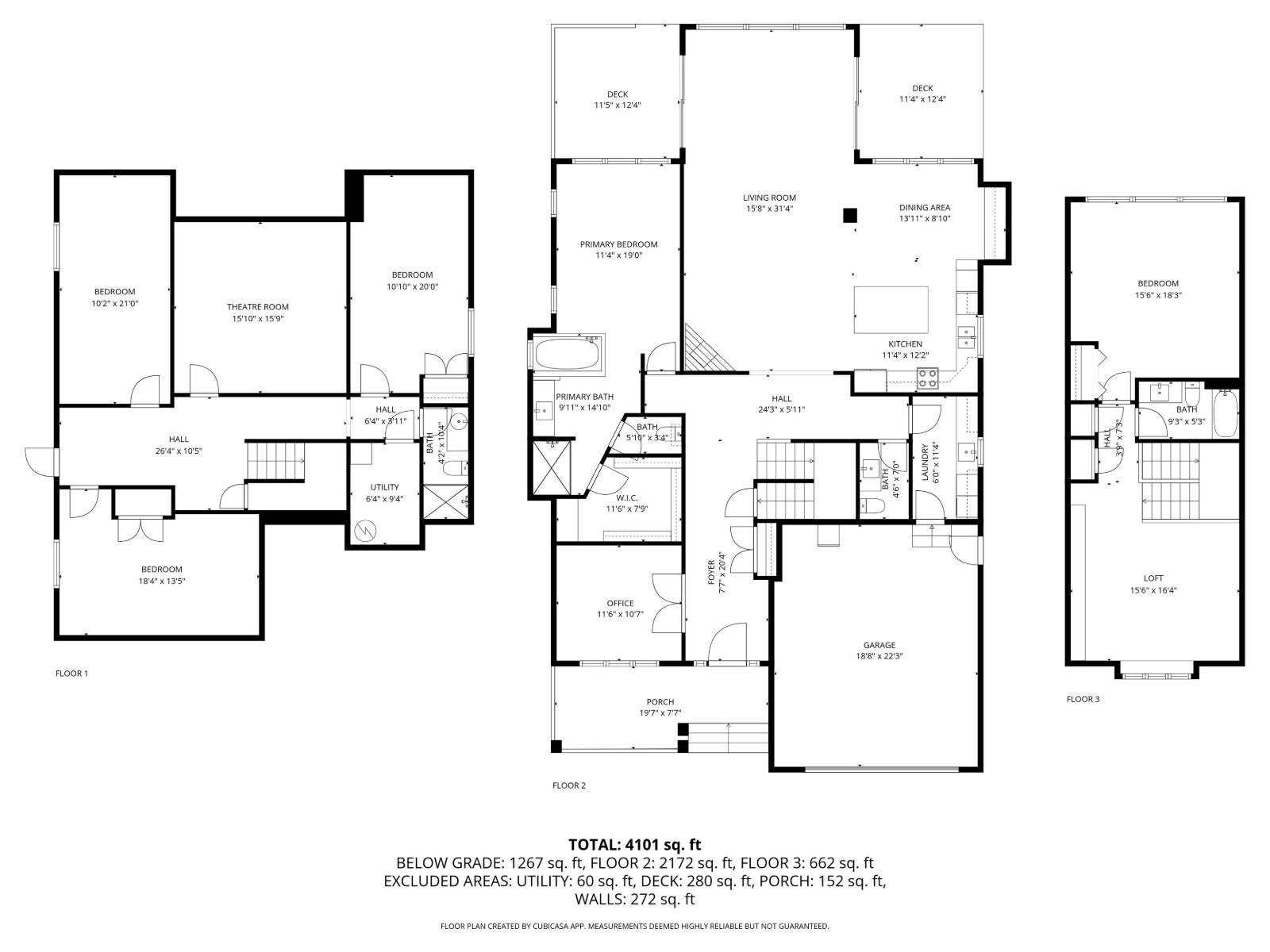5 Bedroom
4 Bathroom
3,982 ft2
Fireplace
Central Air Conditioning
Forced Air
$1,199,990
This Eastern Hillsides home offers a RARE LAYOUT perfect for FAMLIES with teens or buyers looking for MASTER ON THE MAIN. The main floor lives like a rancher, with a luxurious primary suite, laundry, home office, and open-concept kitchen and great room. Easy access from the garage and RV parking makes unloading groceries a breeze. Head upstairs to a massive bedroom and loft space, ideal for guests or hobbies. The basement with 3 bedrooms, theatre room, full bath, and separate entry is roughed in for a suite for multi-generational living. Two covered decks invite summer entertaining and the yard is fenced for the dogs, kids, or grandkids. And you'll love the neighbourhood! It's quiet and family friendly with easy access to HWY 1, Unity Christian School, and trails. Not your average home! (id:46156)
Property Details
|
MLS® Number
|
R3056706 |
|
Property Type
|
Single Family |
|
View Type
|
Mountain View, Valley View |
Building
|
Bathroom Total
|
4 |
|
Bedrooms Total
|
5 |
|
Appliances
|
Washer, Dryer, Refrigerator, Stove, Dishwasher |
|
Basement Type
|
Full |
|
Constructed Date
|
2013 |
|
Construction Style Attachment
|
Detached |
|
Cooling Type
|
Central Air Conditioning |
|
Fireplace Present
|
Yes |
|
Fireplace Total
|
1 |
|
Heating Fuel
|
Natural Gas |
|
Heating Type
|
Forced Air |
|
Stories Total
|
3 |
|
Size Interior
|
3,982 Ft2 |
|
Type
|
House |
Parking
Land
|
Acreage
|
No |
|
Size Frontage
|
53 Ft |
|
Size Irregular
|
7579 |
|
Size Total
|
7579 Sqft |
|
Size Total Text
|
7579 Sqft |
Rooms
| Level |
Type |
Length |
Width |
Dimensions |
|
Above |
Bedroom 2 |
15 ft ,3 in |
17 ft ,7 in |
15 ft ,3 in x 17 ft ,7 in |
|
Above |
Loft |
15 ft ,3 in |
15 ft ,9 in |
15 ft ,3 in x 15 ft ,9 in |
|
Lower Level |
Bedroom 3 |
17 ft ,7 in |
13 ft ,7 in |
17 ft ,7 in x 13 ft ,7 in |
|
Lower Level |
Bedroom 4 |
10 ft ,9 in |
20 ft ,6 in |
10 ft ,9 in x 20 ft ,6 in |
|
Lower Level |
Bedroom 5 |
10 ft ,3 in |
22 ft ,5 in |
10 ft ,3 in x 22 ft ,5 in |
|
Lower Level |
Media |
15 ft ,7 in |
16 ft ,7 in |
15 ft ,7 in x 16 ft ,7 in |
|
Main Level |
Living Room |
15 ft ,3 in |
11 ft ,1 in |
15 ft ,3 in x 11 ft ,1 in |
|
Main Level |
Kitchen |
12 ft ,8 in |
13 ft ,1 in |
12 ft ,8 in x 13 ft ,1 in |
|
Main Level |
Family Room |
15 ft ,3 in |
19 ft ,3 in |
15 ft ,3 in x 19 ft ,3 in |
|
Main Level |
Dining Room |
14 ft ,2 in |
8 ft ,2 in |
14 ft ,2 in x 8 ft ,2 in |
|
Main Level |
Office |
11 ft ,5 in |
10 ft ,3 in |
11 ft ,5 in x 10 ft ,3 in |
|
Main Level |
Foyer |
7 ft ,2 in |
6 ft ,1 in |
7 ft ,2 in x 6 ft ,1 in |
|
Main Level |
Primary Bedroom |
11 ft ,5 in |
19 ft ,1 in |
11 ft ,5 in x 19 ft ,1 in |
|
Main Level |
Other |
11 ft ,5 in |
8 ft ,2 in |
11 ft ,5 in x 8 ft ,2 in |
|
Main Level |
Laundry Room |
6 ft ,1 in |
11 ft ,6 in |
6 ft ,1 in x 11 ft ,6 in |
https://www.realtor.ca/real-estate/28968293/51137-sophie-crescent-eastern-hillsides-chilliwack


