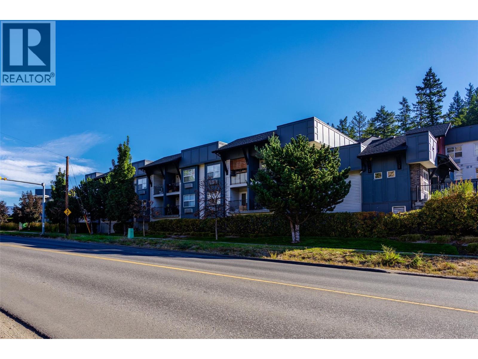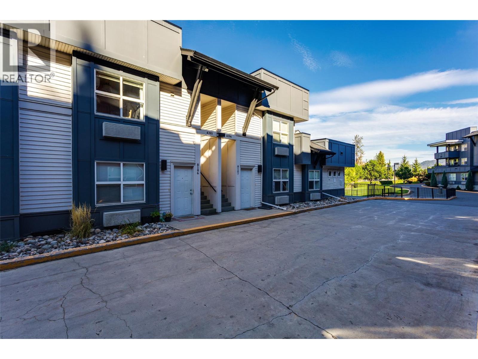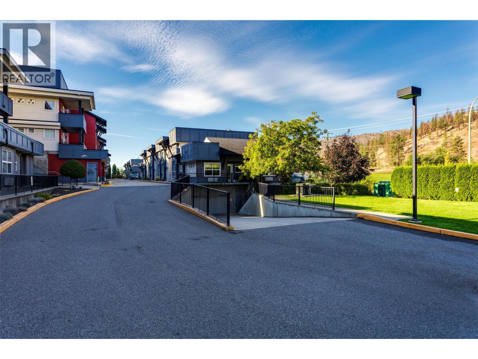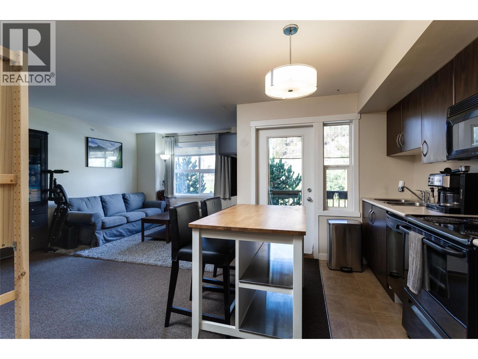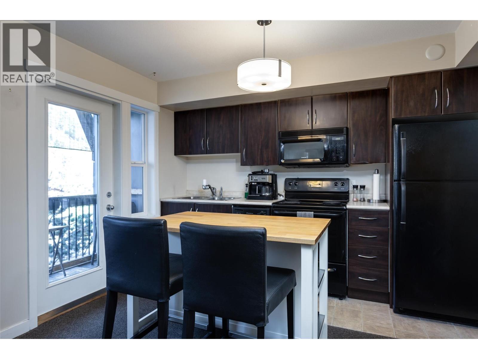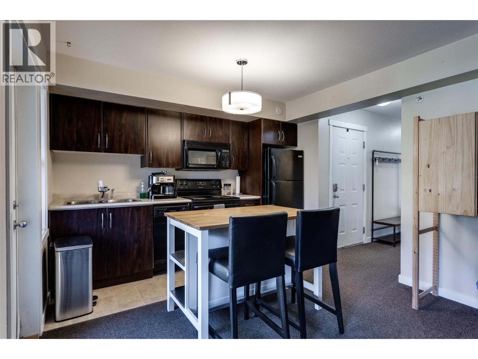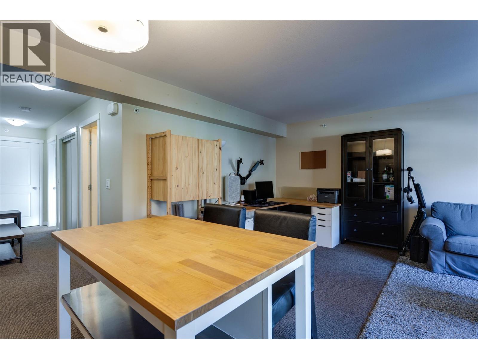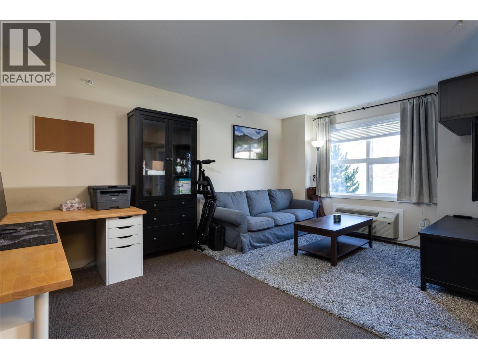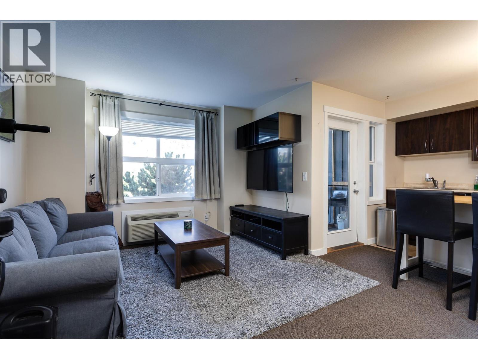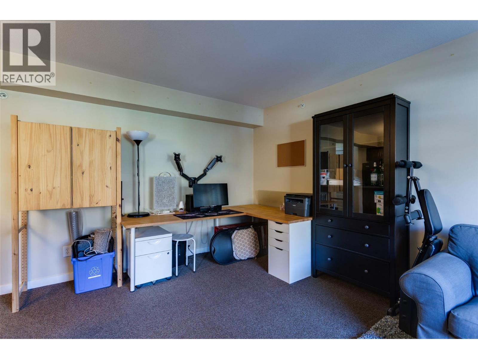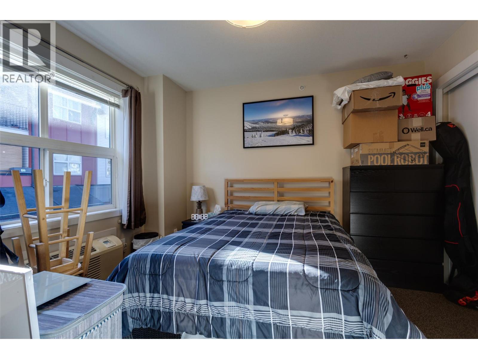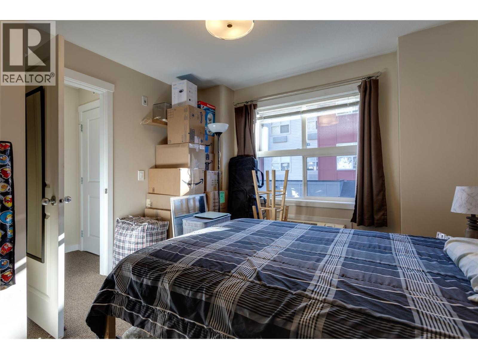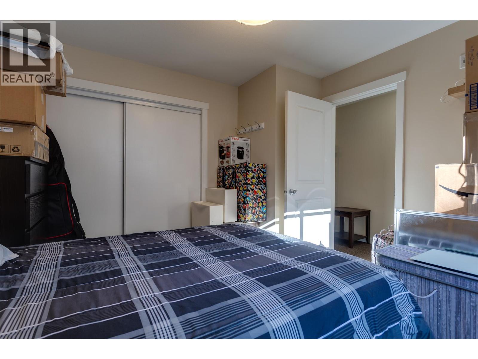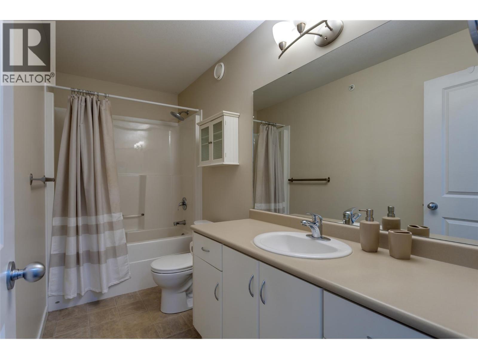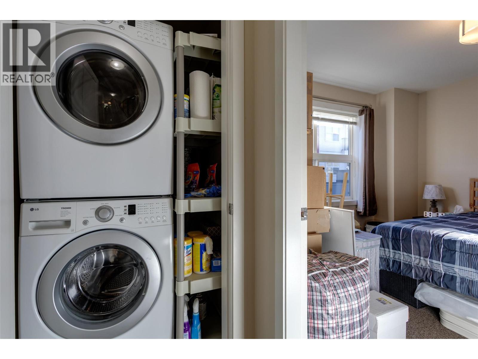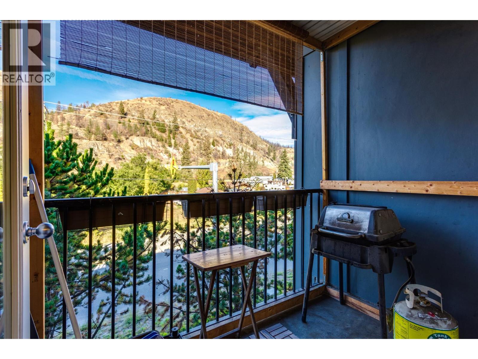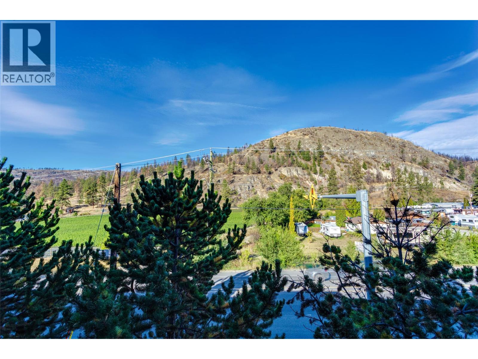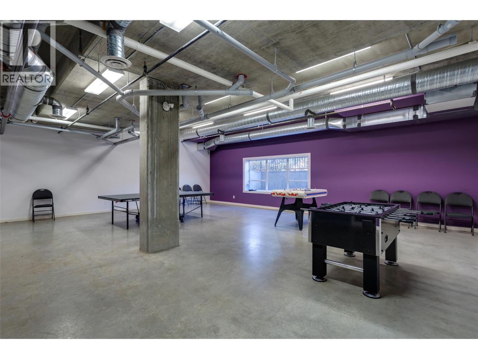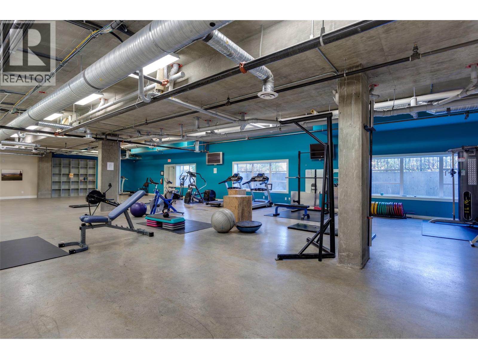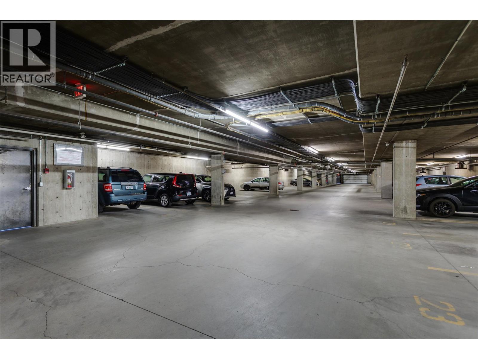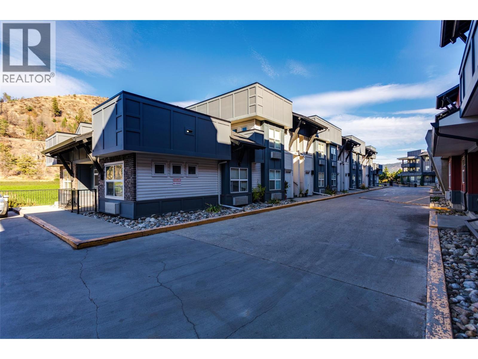1 Bedroom
1 Bathroom
602 ft2
Wall Unit
$314,900Maintenance,
$277.08 Monthly
Whether you're a savvy investor or a first-time buyer, this charming 1-bedroom, 1-bathroom unit offers unbeatable value in a prime location. Just minutes from the University of British Columbia Okanagan campus, this 600 sqft home is ideal for students, young professionals, or anyone looking to break into the Kelowna market. The home features a pet-friendly atmosphere, a functional floor plan with in-suite laundry, and recent upgrades including a new PTAC heat and air conditioning unit installed in 2022 and a hot water tank replaced in 2023. Residents enjoy secure underground parking along with access to a well-equipped fitness centre and games room. Low Strata fees of $277.08 per month. Close to public transit and campus amenities. (id:46156)
Property Details
|
MLS® Number
|
10365276 |
|
Property Type
|
Single Family |
|
Neigbourhood
|
North Glenmore |
|
Community Name
|
Yaletown |
|
Community Features
|
Pet Restrictions, Pets Allowed With Restrictions |
|
Features
|
One Balcony |
|
Parking Space Total
|
1 |
|
Storage Type
|
Storage |
|
View Type
|
Mountain View |
Building
|
Bathroom Total
|
1 |
|
Bedrooms Total
|
1 |
|
Amenities
|
Storage - Locker |
|
Appliances
|
Refrigerator, Dishwasher, Dryer, Range - Electric, Washer |
|
Constructed Date
|
2007 |
|
Cooling Type
|
Wall Unit |
|
Exterior Finish
|
Vinyl Siding, Other |
|
Fire Protection
|
Sprinkler System-fire, Smoke Detector Only |
|
Flooring Type
|
Carpeted, Laminate, Linoleum |
|
Heating Fuel
|
Electric |
|
Roof Material
|
Asphalt Shingle |
|
Roof Style
|
Unknown |
|
Stories Total
|
1 |
|
Size Interior
|
602 Ft2 |
|
Type
|
Apartment |
|
Utility Water
|
Municipal Water |
Parking
|
Additional Parking
|
|
|
Underground
|
|
Land
|
Acreage
|
No |
|
Sewer
|
Municipal Sewage System |
|
Size Total Text
|
Under 1 Acre |
Rooms
| Level |
Type |
Length |
Width |
Dimensions |
|
Main Level |
Foyer |
|
|
15'0'' x 3'10'' |
|
Main Level |
Laundry Room |
|
|
3'10'' x 4'0'' |
|
Main Level |
Primary Bedroom |
|
|
11'0'' x 10'0'' |
|
Main Level |
3pc Bathroom |
|
|
9'2'' x 4'11'' |
|
Main Level |
Kitchen |
|
|
8'3'' x 11'8'' |
|
Main Level |
Living Room |
|
|
11'11'' x 16'1'' |
https://www.realtor.ca/real-estate/28968277/1475-glenmore-road-n-unit-205a-kelowna-north-glenmore


