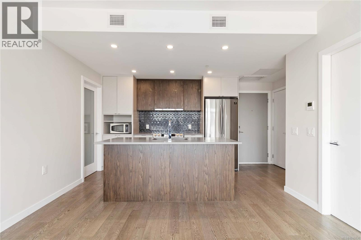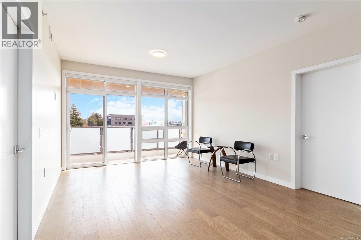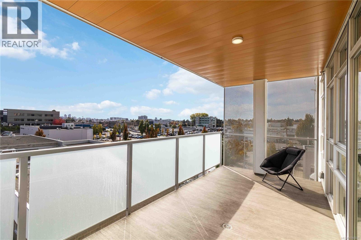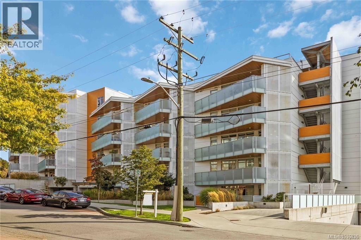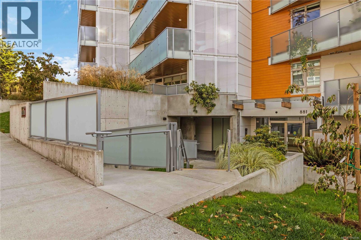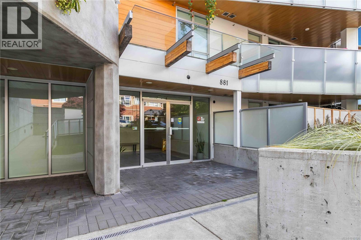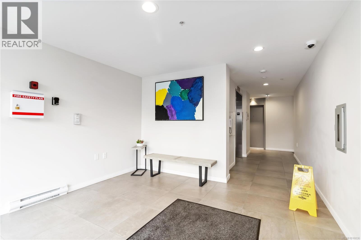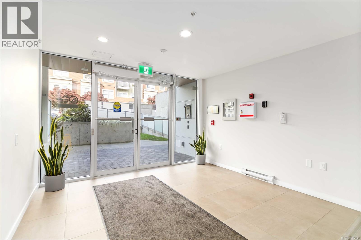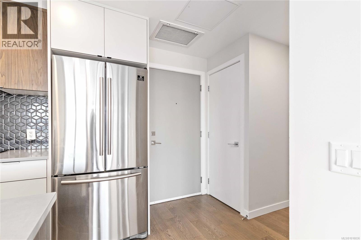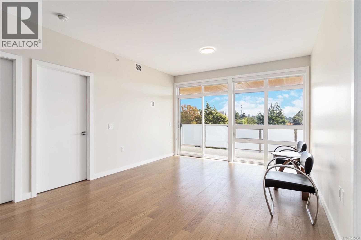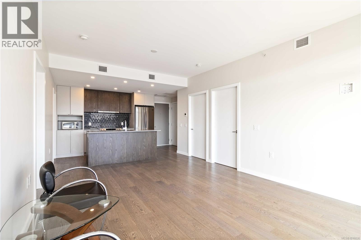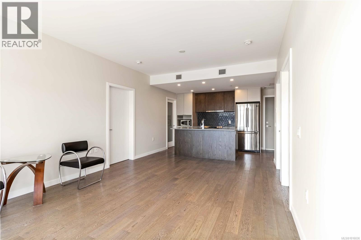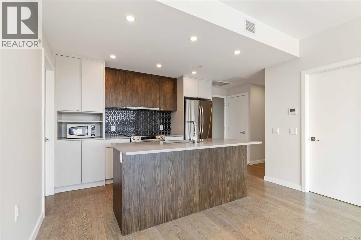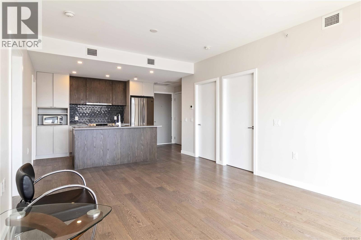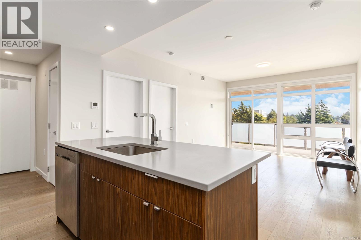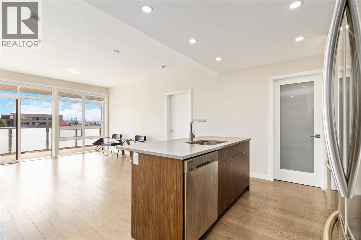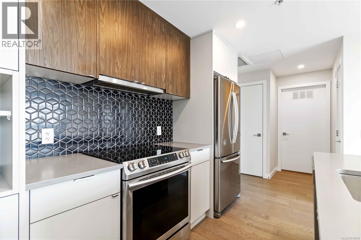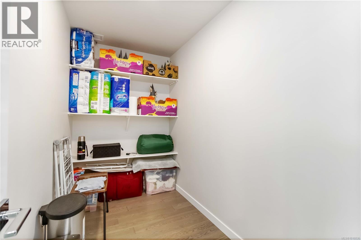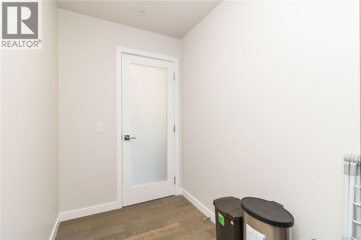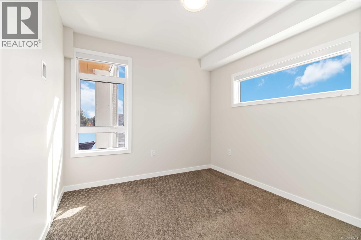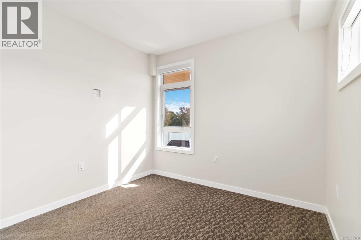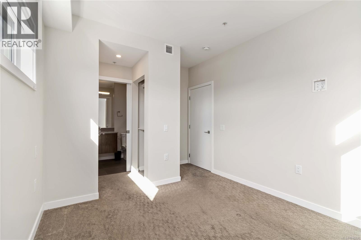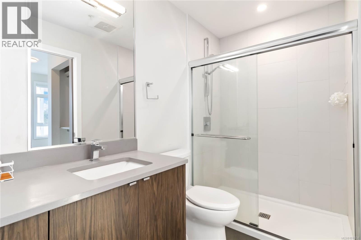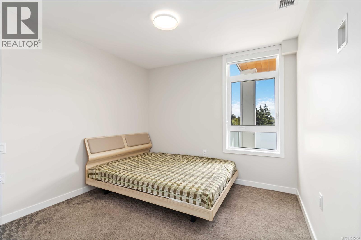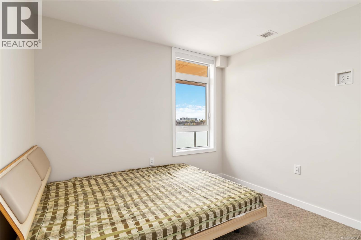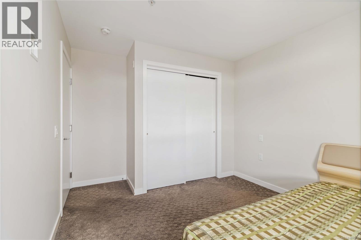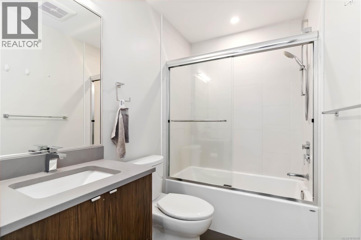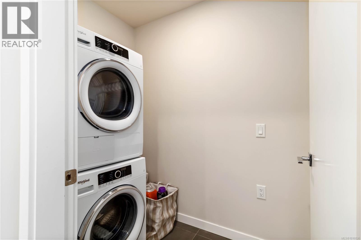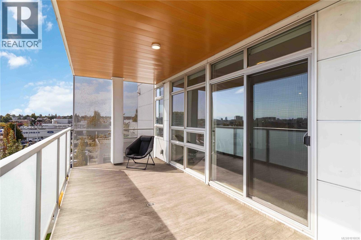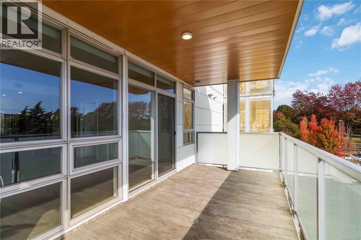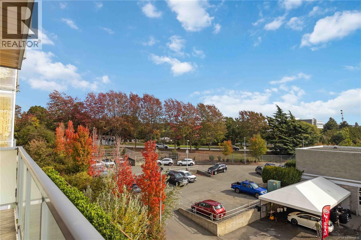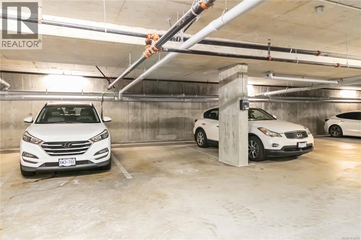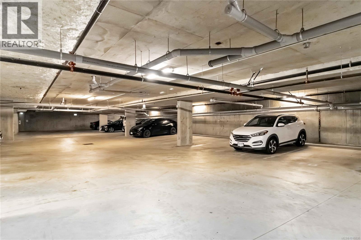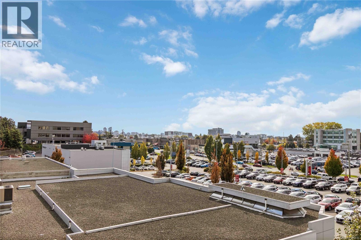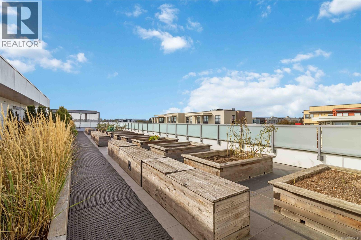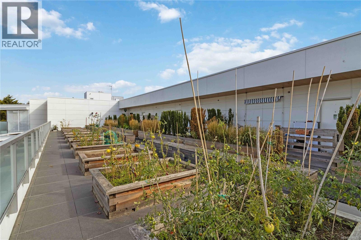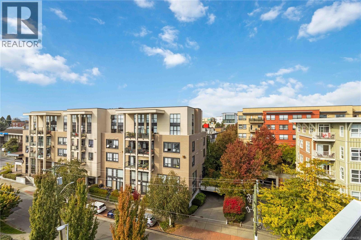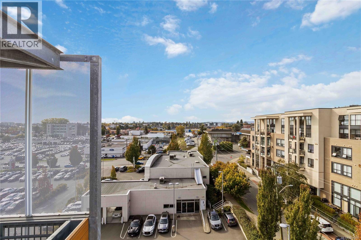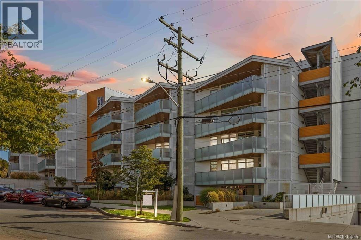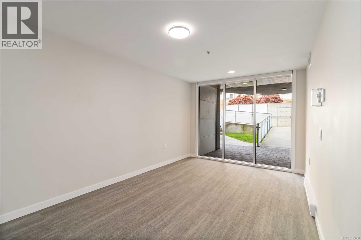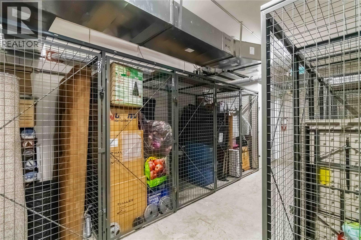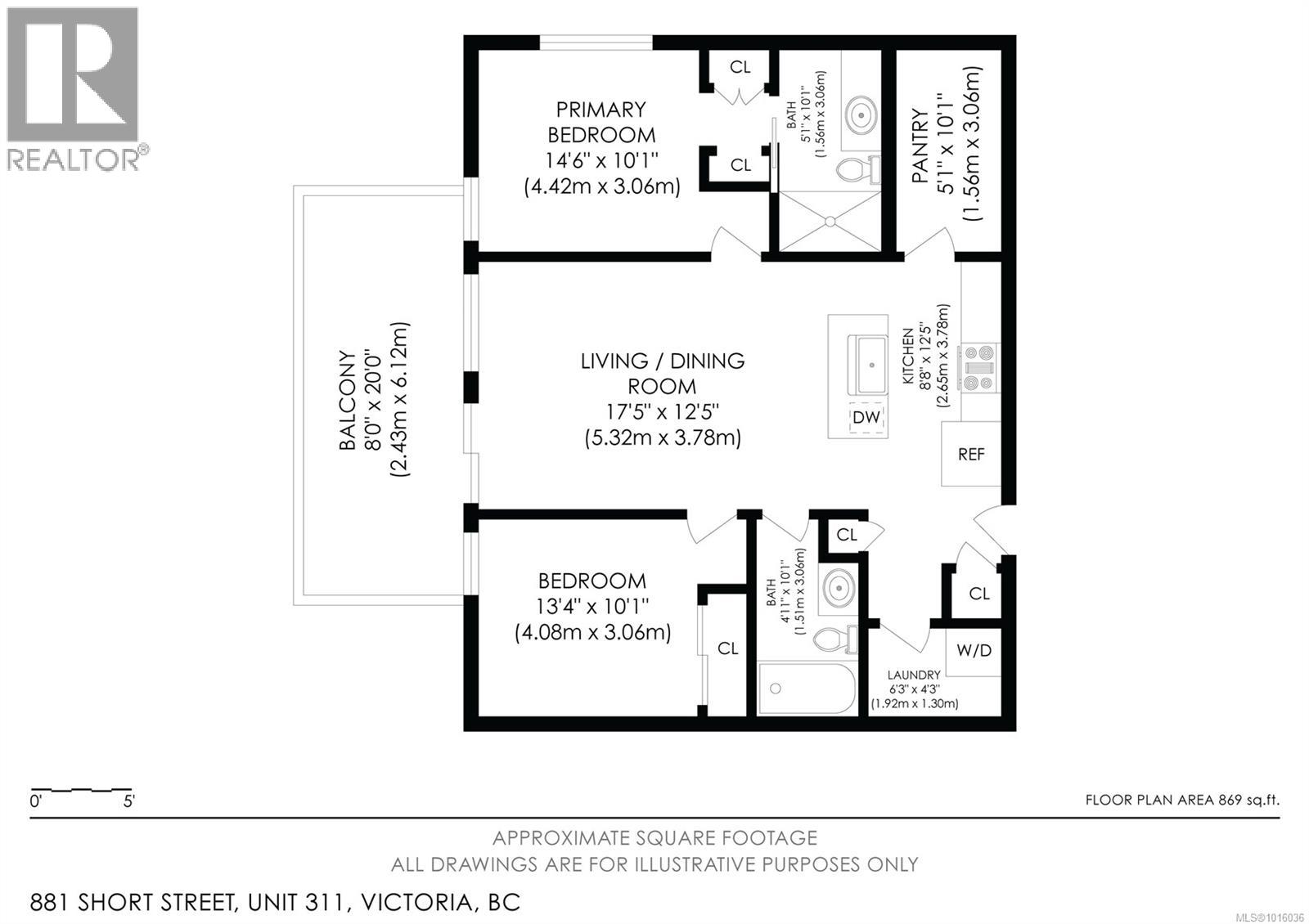2 Bedroom
2 Bathroom
870 ft2
Air Conditioned
Forced Air, Heat Pump
$688,800Maintenance,
$549.31 Monthly
Welcome to ''The 881'' at Uptown! Masterful design & modern luxury are uniquely embodied in this new condo development. Unrivaled in location & amenities, close to shops, cafes, restaurants, fitness centers & more. With a walk score of 91, this development claims a desirable proximity to parks, walking trails, Uptown & Mayfair shopping centers. Reflecting a magical merging of inspiration & modern architecture, this luxury 2 bedrooms unit in an open & airy concept highlighting hardwood floors, S/S appliances, quartz counters, modern kitchens & VRF heat pump system w/high efficiency heating & cooling. Residents will enjoy the use of a large alfresco deck for relaxation & entertaining. As a ''Built Green Gold'' building w/sustainability in mind, this development includes rooftop garden plots, centralized gas hot water, high efficiency appliances, & more. The unit comes with a secure underground parking stall. (id:46156)
Property Details
|
MLS® Number
|
1016036 |
|
Property Type
|
Single Family |
|
Neigbourhood
|
Quadra |
|
Community Name
|
The 881 |
|
Community Features
|
Pets Allowed With Restrictions, Family Oriented |
|
Features
|
Other |
|
Parking Space Total
|
1 |
|
Plan
|
Eps6465 |
Building
|
Bathroom Total
|
2 |
|
Bedrooms Total
|
2 |
|
Appliances
|
Refrigerator, Stove, Washer, Dryer |
|
Constructed Date
|
2020 |
|
Cooling Type
|
Air Conditioned |
|
Heating Type
|
Forced Air, Heat Pump |
|
Size Interior
|
870 Ft2 |
|
Total Finished Area
|
870 Sqft |
|
Type
|
Apartment |
Parking
Land
|
Acreage
|
No |
|
Size Irregular
|
870 |
|
Size Total
|
870 Sqft |
|
Size Total Text
|
870 Sqft |
|
Zoning Type
|
Residential |
Rooms
| Level |
Type |
Length |
Width |
Dimensions |
|
Main Level |
Ensuite |
|
|
3-Piece |
|
Main Level |
Bedroom |
|
|
13'4 x 10'1 |
|
Main Level |
Laundry Room |
|
|
4'3 x 6'3 |
|
Main Level |
Den |
|
|
5'1 x 10'1 |
|
Main Level |
Bathroom |
|
|
4-Piece |
|
Main Level |
Primary Bedroom |
|
|
14'6 x 10'1 |
|
Main Level |
Kitchen |
|
|
12'5 x 8'8 |
|
Main Level |
Living Room/dining Room |
|
|
17'5 x 12'5 |
|
Main Level |
Balcony |
|
|
8' x 20' |
https://www.realtor.ca/real-estate/28967091/311-881-short-st-saanich-quadra


