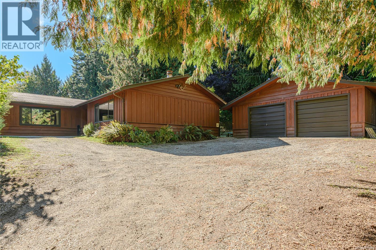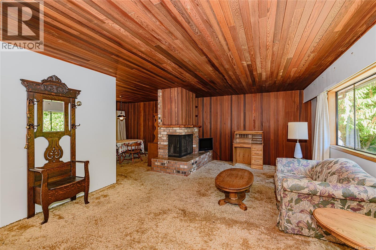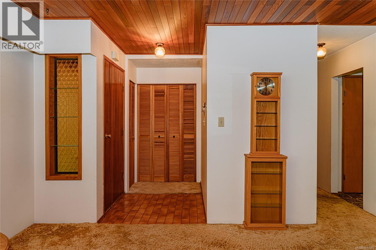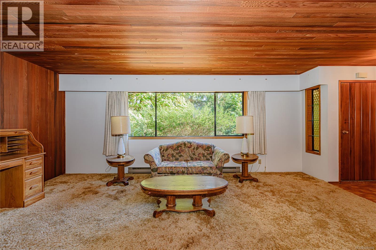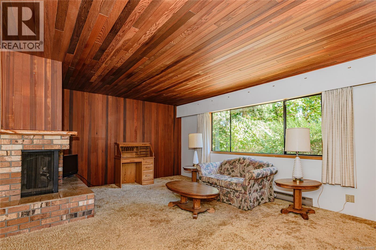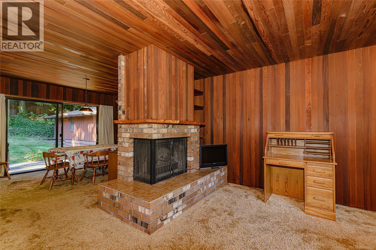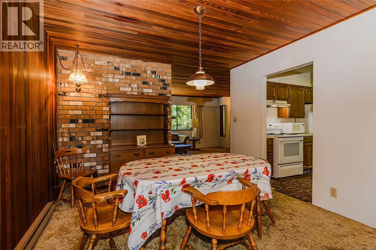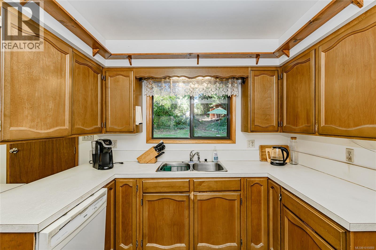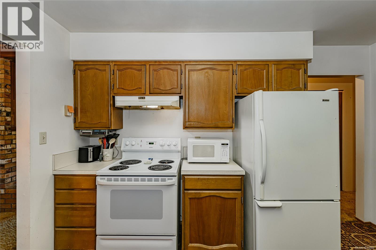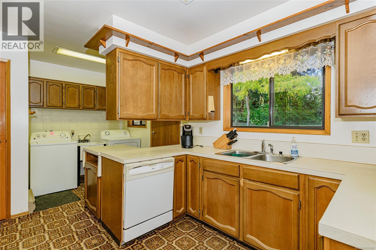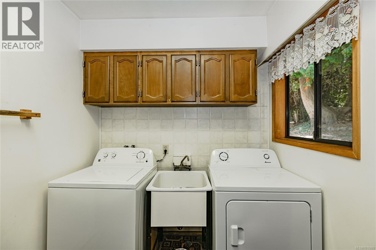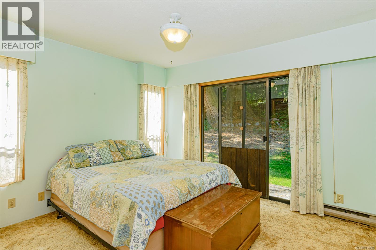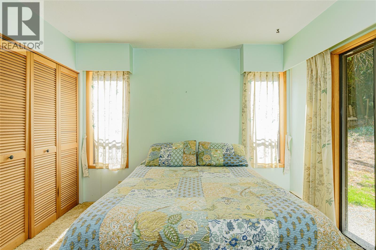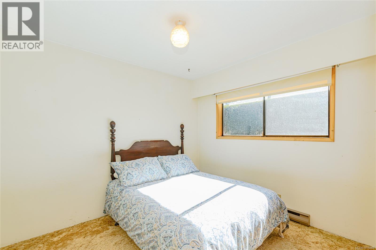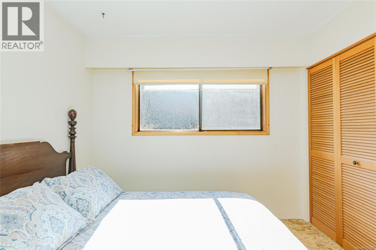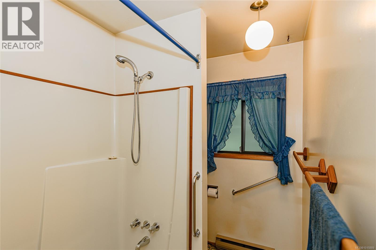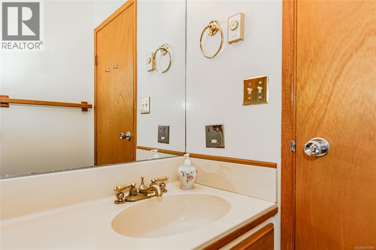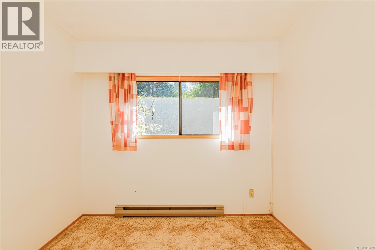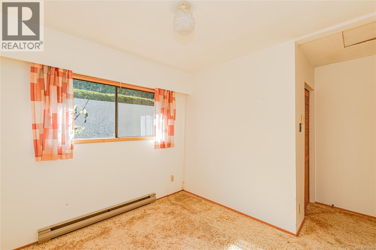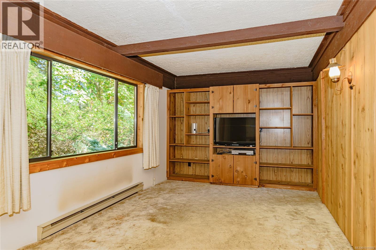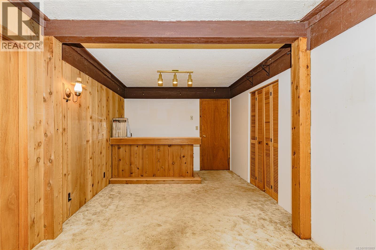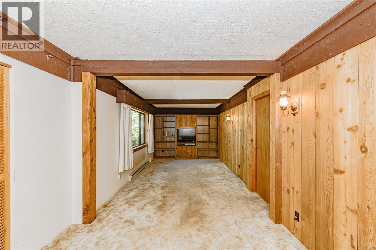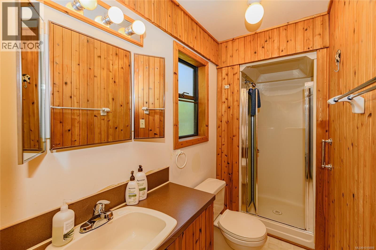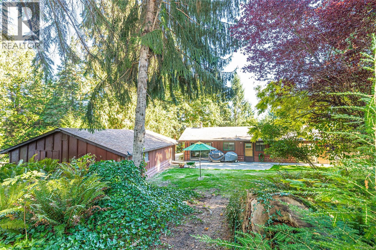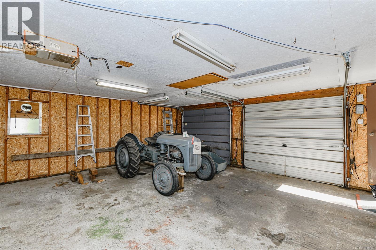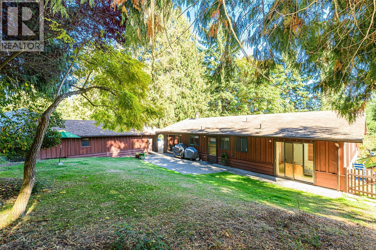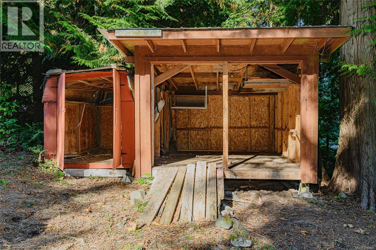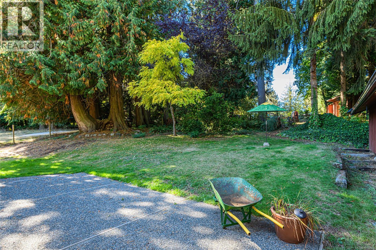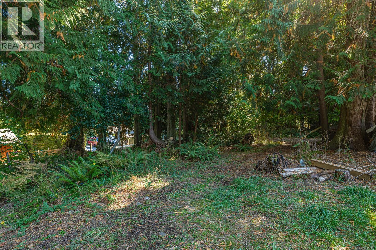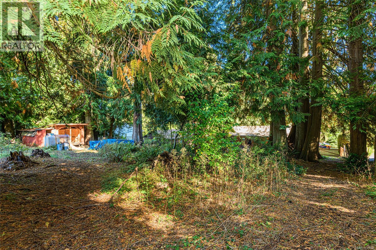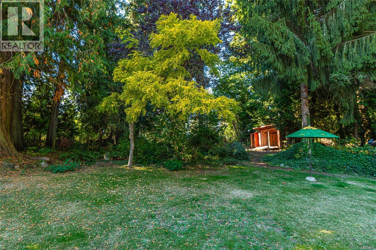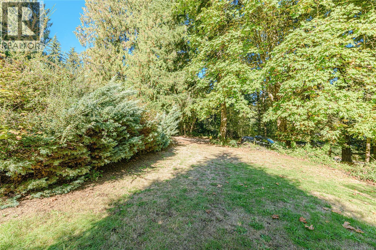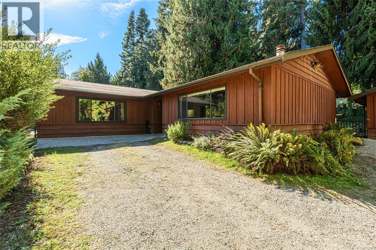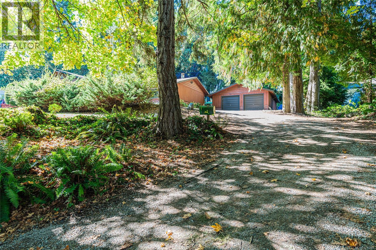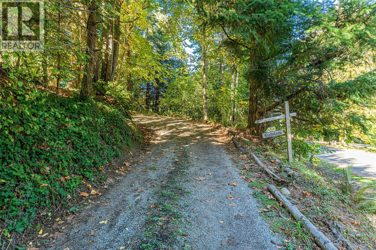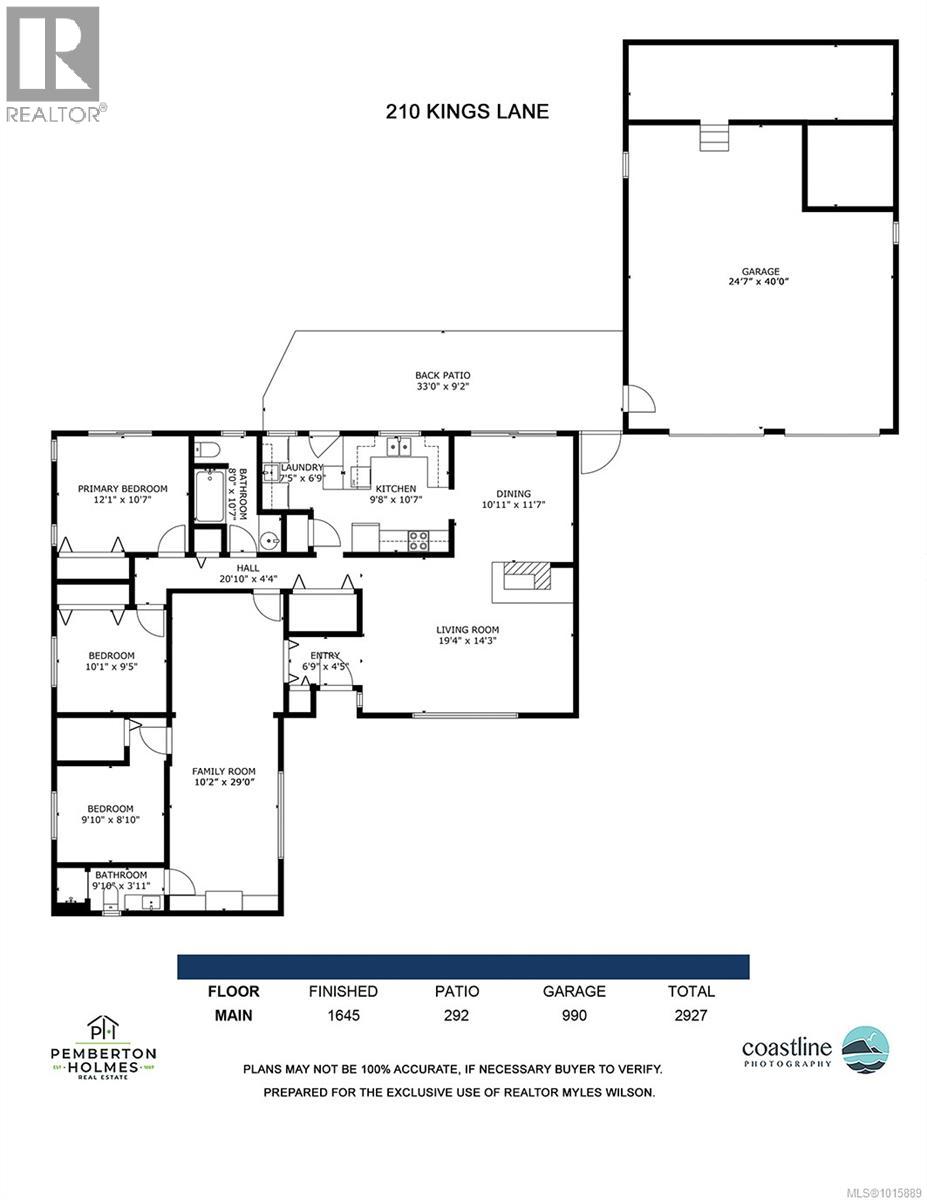3 Bedroom
2 Bathroom
2,635 ft2
Other
Fireplace
None
Baseboard Heaters
$799,900
This quaint rancher sits on a spacious, level lot offering excellent privacy and good sun. Conveniently located within walking distance to all amenities, it’s the perfect blend of comfort and convenience. The home features three bedrooms and two bathrooms, a bright galley kitchen, dining room, cozy living room with a fireplace, and a large family room ideal for gatherings or quiet relaxation. Step outside to enjoy an exposed aggregate patio that flows onto a sunny grassy area, perfect for summer entertaining or simply unwinding in the garden. A bonus double garage/workshop provides ample space for storage, hobbies, or even a home-based business. The property is framed by stately trees and offers plenty of flat, open areas ideal for gardening or outdoor play. A rare find offering space, sun, and proximity to town — this home is ready to welcome its next owner. (id:46156)
Property Details
|
MLS® Number
|
1015889 |
|
Property Type
|
Single Family |
|
Neigbourhood
|
Salt Spring |
|
Features
|
Central Location, Park Setting, Private Setting, Other |
|
Parking Space Total
|
5 |
|
Plan
|
Vip25076 |
|
Structure
|
Workshop |
Building
|
Bathroom Total
|
2 |
|
Bedrooms Total
|
3 |
|
Architectural Style
|
Other |
|
Constructed Date
|
1976 |
|
Cooling Type
|
None |
|
Fireplace Present
|
Yes |
|
Fireplace Total
|
1 |
|
Heating Type
|
Baseboard Heaters |
|
Size Interior
|
2,635 Ft2 |
|
Total Finished Area
|
1645 Sqft |
|
Type
|
House |
Land
|
Access Type
|
Road Access |
|
Acreage
|
No |
|
Size Irregular
|
0.64 |
|
Size Total
|
0.64 Ac |
|
Size Total Text
|
0.64 Ac |
|
Zoning Type
|
Residential |
Rooms
| Level |
Type |
Length |
Width |
Dimensions |
|
Main Level |
Bathroom |
10 ft |
6 ft |
10 ft x 6 ft |
|
Main Level |
Bedroom |
12 ft |
10 ft |
12 ft x 10 ft |
|
Main Level |
Bedroom |
10 ft |
9 ft |
10 ft x 9 ft |
|
Main Level |
Bedroom |
10 ft |
9 ft |
10 ft x 9 ft |
|
Main Level |
Bathroom |
9 ft |
4 ft |
9 ft x 4 ft |
|
Main Level |
Family Room |
10 ft |
29 ft |
10 ft x 29 ft |
|
Main Level |
Entrance |
|
|
6'9 x 4'5 |
|
Main Level |
Laundry Room |
7 ft |
|
7 ft x Measurements not available |
|
Main Level |
Kitchen |
|
10 ft |
Measurements not available x 10 ft |
|
Main Level |
Dining Room |
|
11 ft |
Measurements not available x 11 ft |
|
Main Level |
Living Room |
19 ft |
14 ft |
19 ft x 14 ft |
https://www.realtor.ca/real-estate/28970899/210-kings-lane-salt-spring-salt-spring


