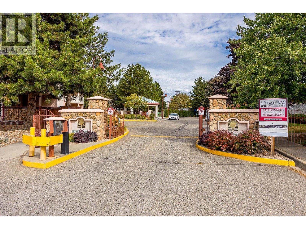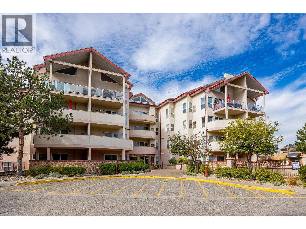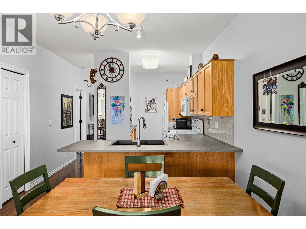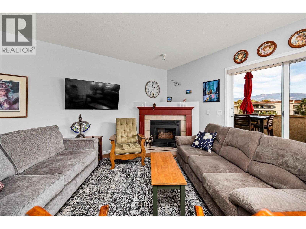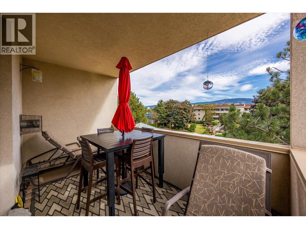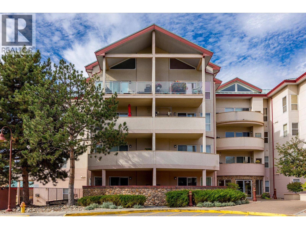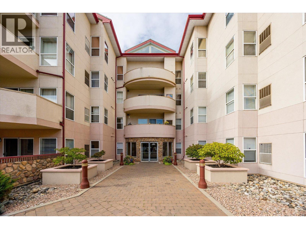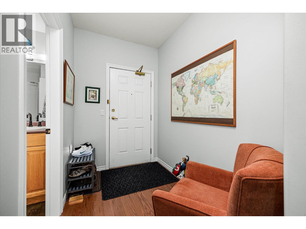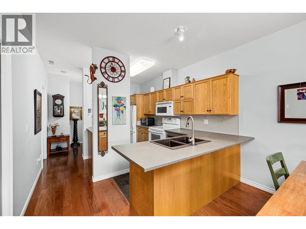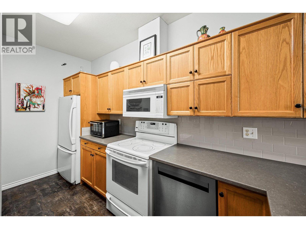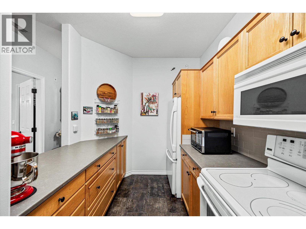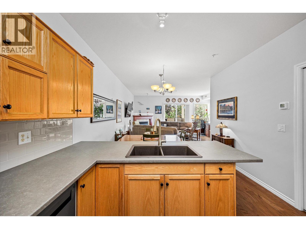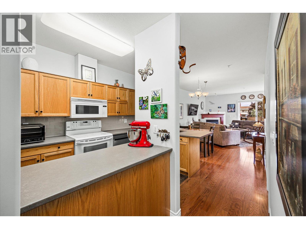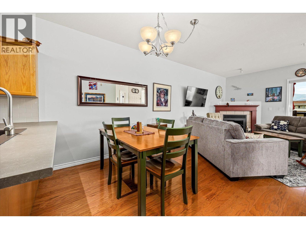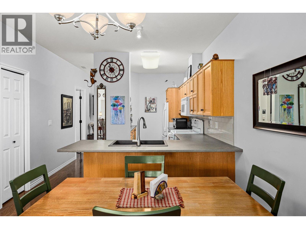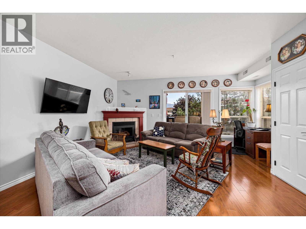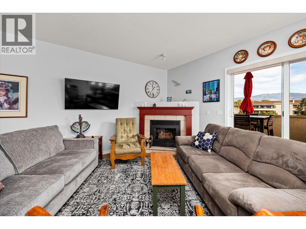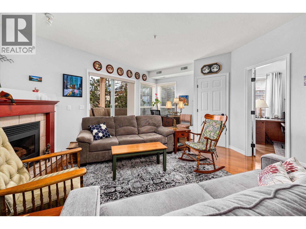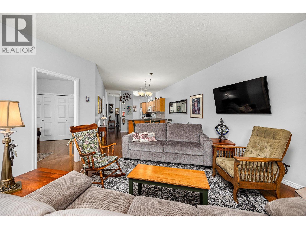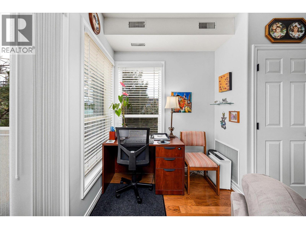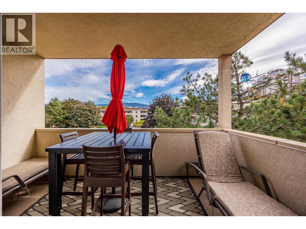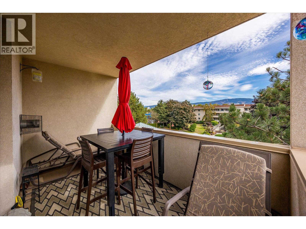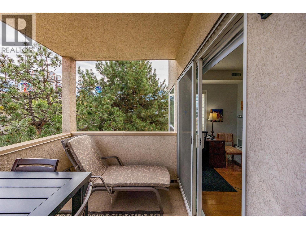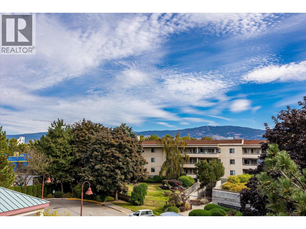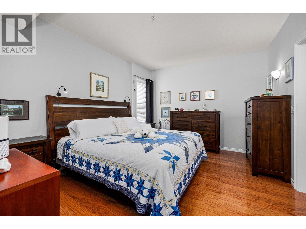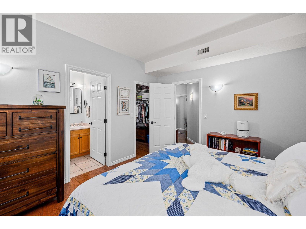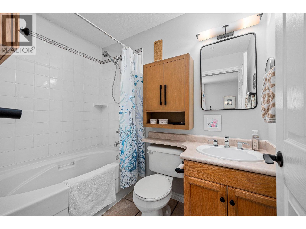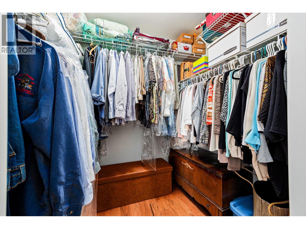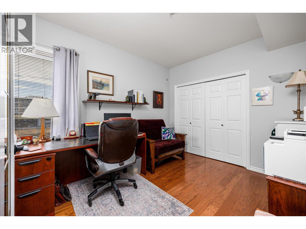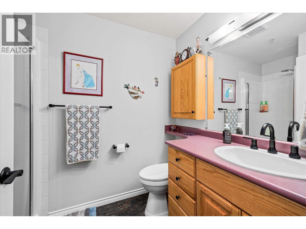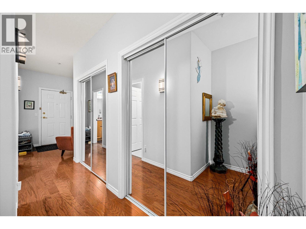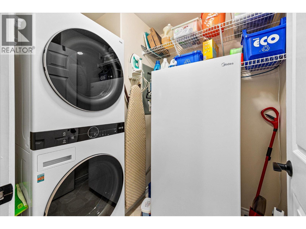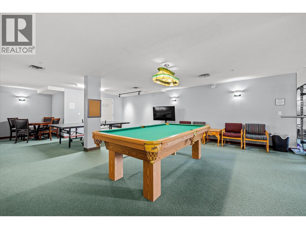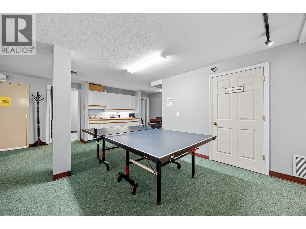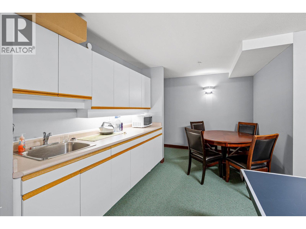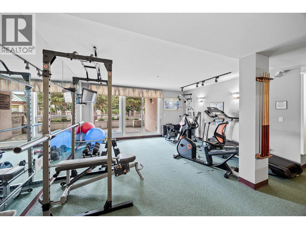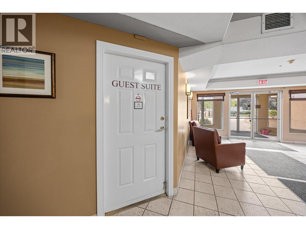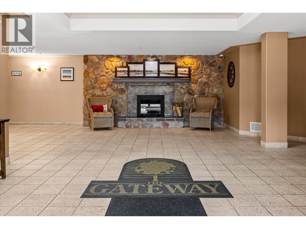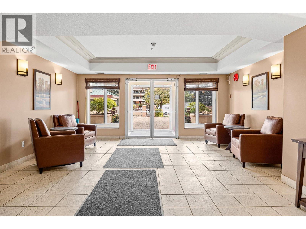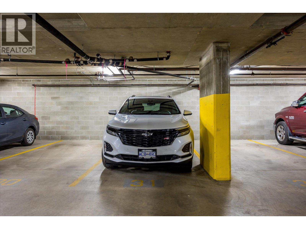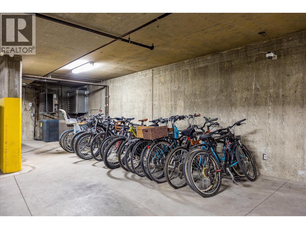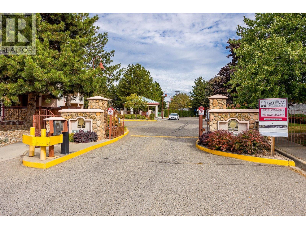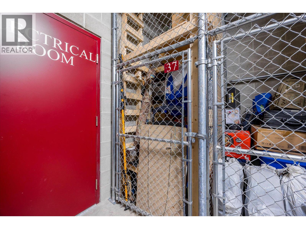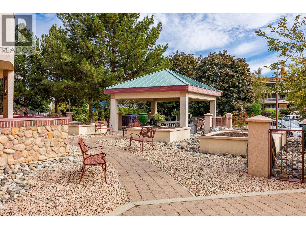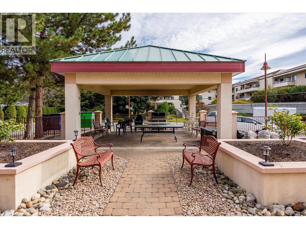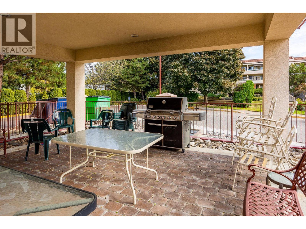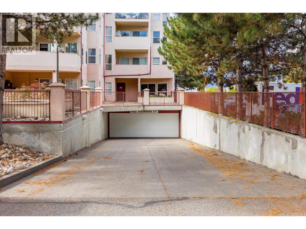2 Bedroom
2 Bathroom
1,163 ft2
Fireplace
Central Air Conditioning
Forced Air, See Remarks
$425,000Maintenance,
$410 Monthly
Imagine stepping outside to your peaceful & expansive balcony to relax and enjoy the morning sun... Wow this super central home is both classy and practical with a great lay out and tasteful decor. Priced below recent sales and yet THIS one is on the quiet side of the much sought after building with gated entrance. With great amenities including a guest suite where friends and family can stay for $35.00 a night! There is a real sense of community here and this truly is a property that you will be proud to call home. Step outside and you have everything you could possibly need all just steps away. But no matter how far you yonder you will always yearn to return to your cozy home and beautiful quiet balcony. Floor Plans and all of the important details are available upon request. Call your favourite Agent today to book a showing! (id:46156)
Property Details
|
MLS® Number
|
10365339 |
|
Property Type
|
Single Family |
|
Neigbourhood
|
Springfield/Spall |
|
Community Name
|
The Gateway |
|
Community Features
|
Pets Not Allowed |
|
Features
|
One Balcony |
|
Parking Space Total
|
1 |
|
Storage Type
|
Storage, Locker |
|
View Type
|
Mountain View |
Building
|
Bathroom Total
|
2 |
|
Bedrooms Total
|
2 |
|
Constructed Date
|
1998 |
|
Cooling Type
|
Central Air Conditioning |
|
Exterior Finish
|
Stone, Stucco |
|
Fire Protection
|
Sprinkler System-fire, Smoke Detector Only |
|
Fireplace Fuel
|
Gas |
|
Fireplace Present
|
Yes |
|
Fireplace Total
|
1 |
|
Fireplace Type
|
Unknown |
|
Flooring Type
|
Hardwood, Vinyl |
|
Heating Fuel
|
Electric |
|
Heating Type
|
Forced Air, See Remarks |
|
Roof Material
|
Metal |
|
Roof Style
|
Unknown |
|
Stories Total
|
1 |
|
Size Interior
|
1,163 Ft2 |
|
Type
|
Apartment |
|
Utility Water
|
Municipal Water |
Parking
Land
|
Acreage
|
No |
|
Sewer
|
Municipal Sewage System |
|
Size Total Text
|
Under 1 Acre |
|
Zoning Type
|
Unknown |
Rooms
| Level |
Type |
Length |
Width |
Dimensions |
|
Main Level |
Laundry Room |
|
|
7'3'' x 5'6'' |
|
Main Level |
3pc Bathroom |
|
|
8'7'' x 5'6'' |
|
Main Level |
4pc Ensuite Bath |
|
|
4'11'' x 7'11'' |
|
Main Level |
Bedroom |
|
|
12'0'' x 10'0'' |
|
Main Level |
Primary Bedroom |
|
|
13'7'' x 11'8'' |
|
Main Level |
Dining Room |
|
|
10'11'' x 8'7'' |
|
Main Level |
Foyer |
|
|
8'0'' x 5'7'' |
|
Main Level |
Kitchen |
|
|
13'4'' x 8'0'' |
|
Main Level |
Living Room |
|
|
17'8'' x 14'2'' |
https://www.realtor.ca/real-estate/28973989/2388-baron-road-unit-311-kelowna-springfieldspall


