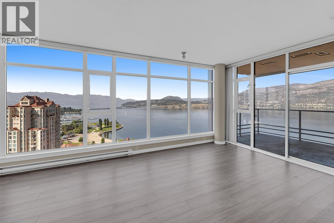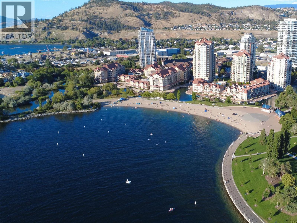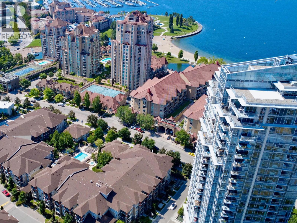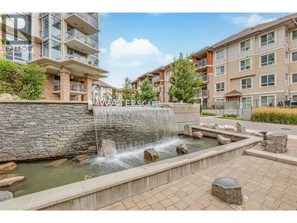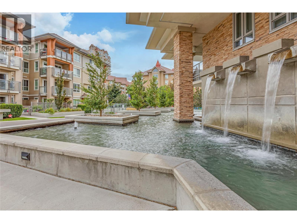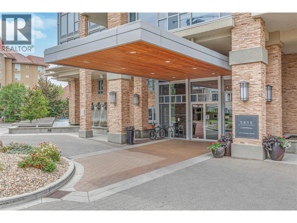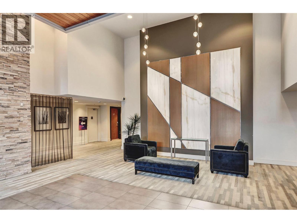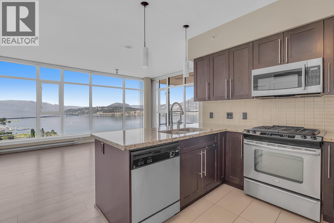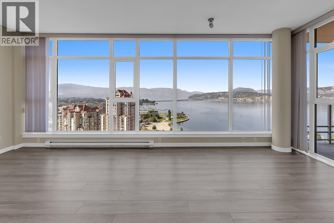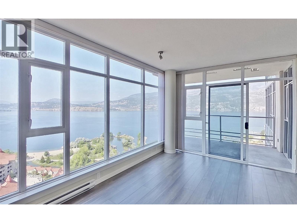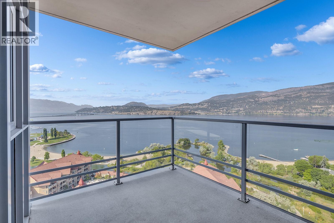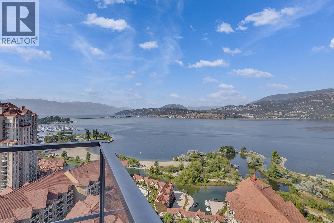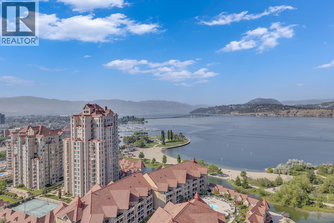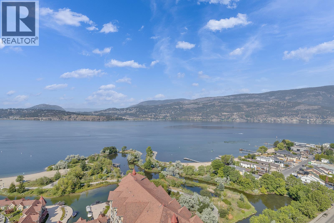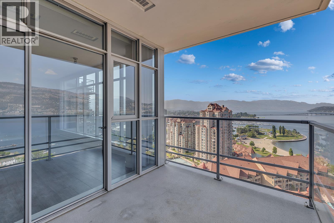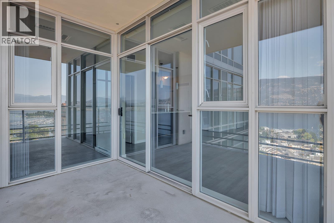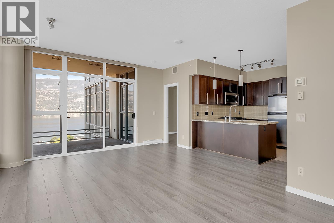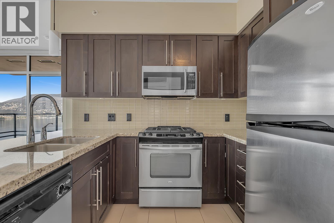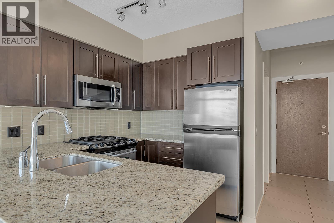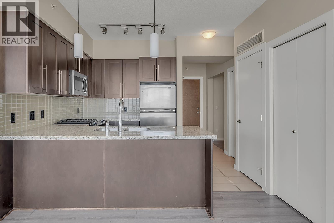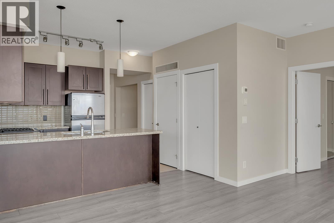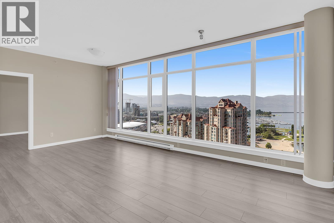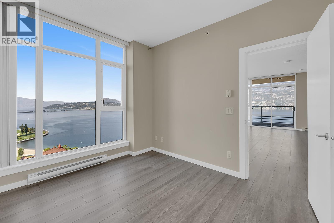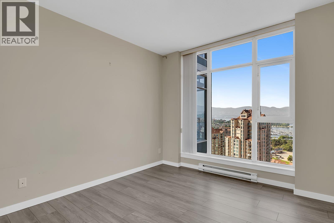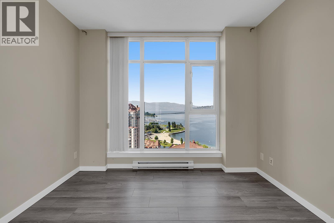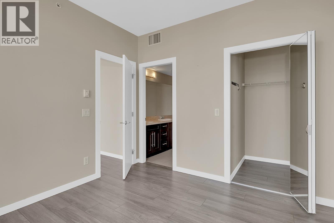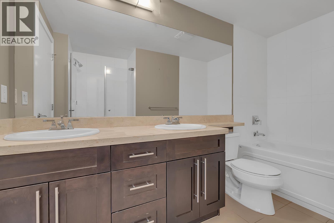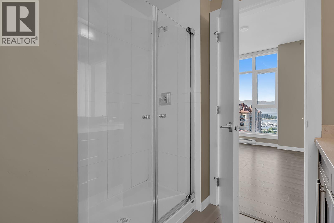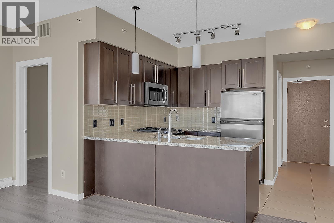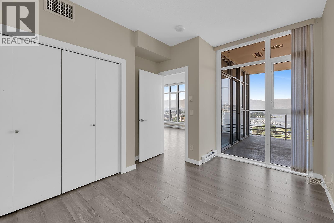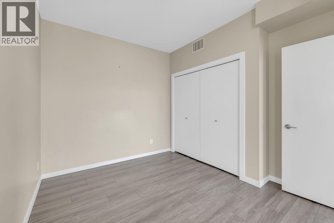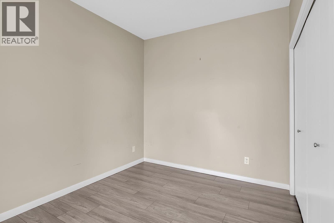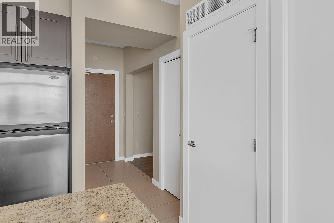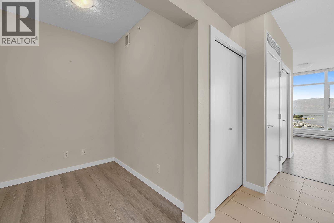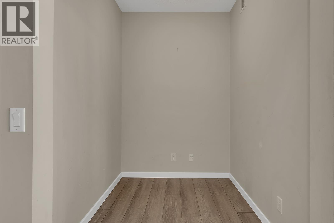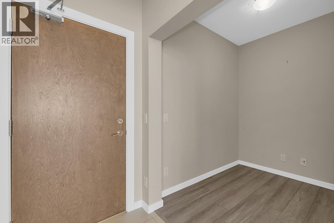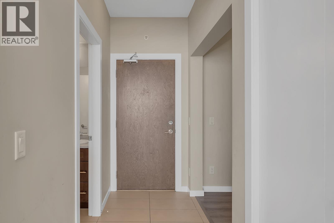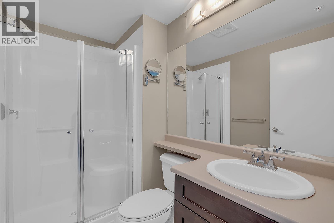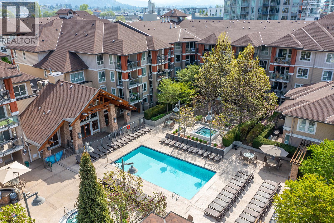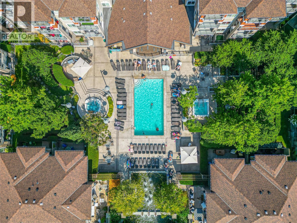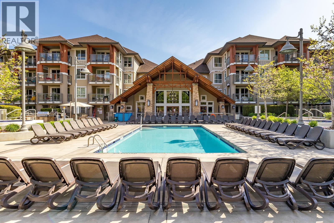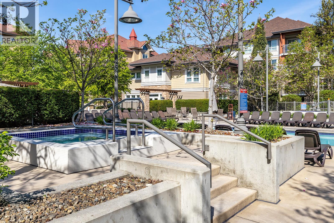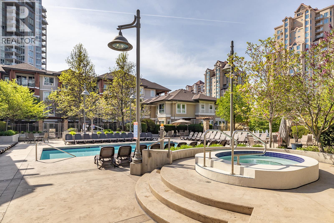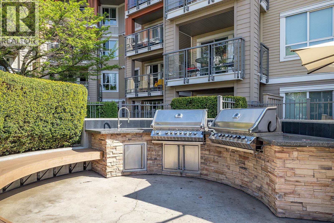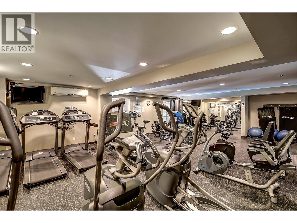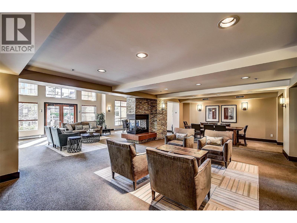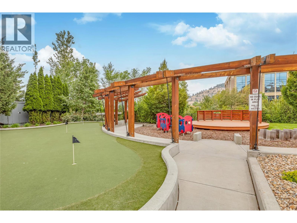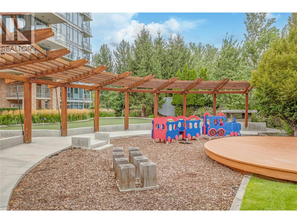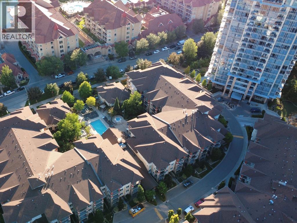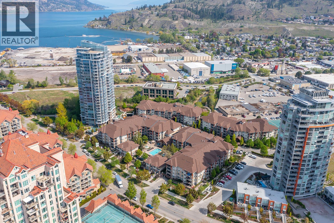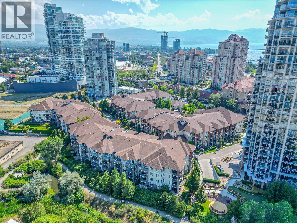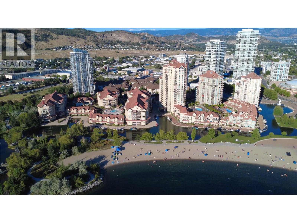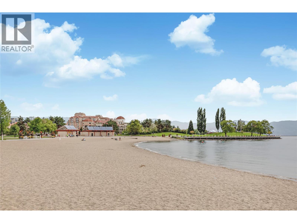2 Bedroom
2 Bathroom
972 ft2
Outdoor Pool
Central Air Conditioning, Heat Pump
Baseboard Heaters, Forced Air, Heat Pump
Other
Landscaped, Level
$899,900Maintenance,
$566.41 Monthly
You’ll be impressed by this 2-bedroom plus den condo, offering stunning, unobstructed views of the lake, city, mountains, bridge, bird sanctuary, and yacht club. Perfectly located in the heart of downtown Kelowna, just steps from the beach, this home is perfect for the Okanagan lifestyle. From the moment you walk in, you’ll be greeted by breathtaking panoramic views through the expansive wall of windows in the living room. The flooring has been beautifully updated throughout, and the kitchen features a gas stove, granite countertops, and a generous breakfast bar, perfect for bar style seating. The open layout flows seamlessly onto the deck, extending your living space outdoors where you can relax with a morning coffee or evening glass of wine while soaking in the incredible views. The primary bedroom offers the same spectacular outlook, along with a walk-in closet and a full ensuite featuring double sinks, a separate shower, and tub. The second bedroom, set on the opposite side for added privacy, also enjoys beautiful views. Plus there is convenient access to a second bathroom with a walk-in shower and a den you can use for an office, bar or added living space. As an owner, you'll enjoy access to the Cascade Club, where you can unwind by the outdoor pool, soak in one of the two hot tubs, or stay active in the fitness centre. The club also features pool tables and a rentable guest suite for visiting friends or family. (id:46156)
Property Details
|
MLS® Number
|
10365403 |
|
Property Type
|
Single Family |
|
Neigbourhood
|
Kelowna North |
|
Community Name
|
Skye |
|
Amenities Near By
|
Park, Recreation, Shopping |
|
Community Features
|
Pets Allowed, Pets Allowed With Restrictions |
|
Features
|
Level Lot, One Balcony |
|
Parking Space Total
|
1 |
|
Pool Type
|
Outdoor Pool |
|
Storage Type
|
Storage, Locker |
|
Structure
|
Clubhouse |
|
View Type
|
City View, Lake View, Mountain View, View (panoramic) |
|
Water Front Type
|
Other |
Building
|
Bathroom Total
|
2 |
|
Bedrooms Total
|
2 |
|
Amenities
|
Clubhouse, Whirlpool |
|
Constructed Date
|
2008 |
|
Cooling Type
|
Central Air Conditioning, Heat Pump |
|
Exterior Finish
|
Stone, Other |
|
Fire Protection
|
Sprinkler System-fire, Smoke Detector Only |
|
Flooring Type
|
Carpeted, Ceramic Tile |
|
Heating Fuel
|
Electric |
|
Heating Type
|
Baseboard Heaters, Forced Air, Heat Pump |
|
Roof Material
|
Asphalt Shingle |
|
Roof Style
|
Unknown |
|
Stories Total
|
1 |
|
Size Interior
|
972 Ft2 |
|
Type
|
Apartment |
|
Utility Water
|
Municipal Water |
Parking
|
Additional Parking
|
|
|
Underground
|
|
Land
|
Acreage
|
No |
|
Land Amenities
|
Park, Recreation, Shopping |
|
Landscape Features
|
Landscaped, Level |
|
Sewer
|
Municipal Sewage System |
|
Size Total Text
|
Under 1 Acre |
|
Zoning Type
|
Unknown |
Rooms
| Level |
Type |
Length |
Width |
Dimensions |
|
Main Level |
5pc Ensuite Bath |
|
|
Measurements not available |
|
Main Level |
3pc Bathroom |
|
|
Measurements not available |
|
Main Level |
Den |
|
|
5'10'' x 7'5'' |
|
Main Level |
Bedroom |
|
|
11'4'' x 13'7'' |
|
Main Level |
Primary Bedroom |
|
|
11'0'' x 11'1'' |
|
Main Level |
Living Room |
|
|
13'3'' x 11'11'' |
|
Main Level |
Dining Room |
|
|
16'0'' x 9'4'' |
|
Main Level |
Kitchen |
|
|
9'8'' x 10'11'' |
https://www.realtor.ca/real-estate/28973987/1075-sunset-drive-unit-2407-kelowna-kelowna-north


