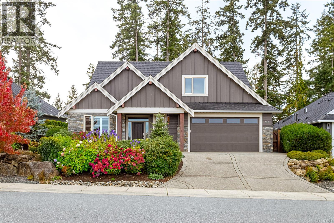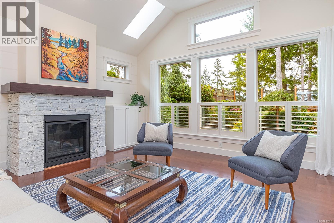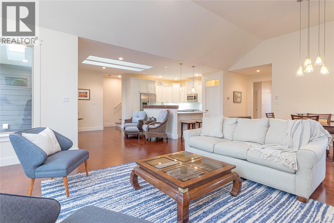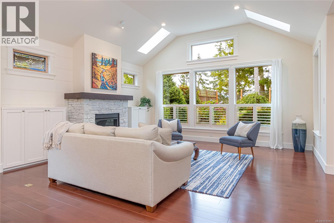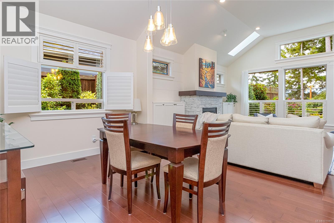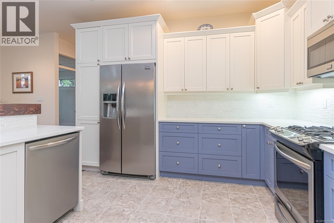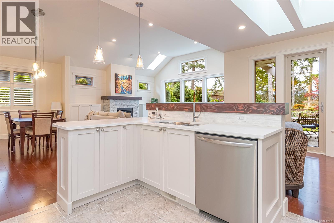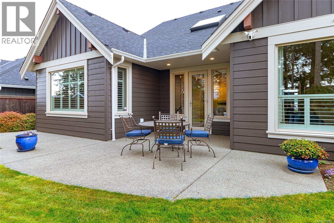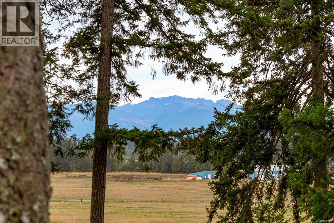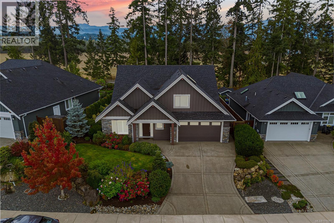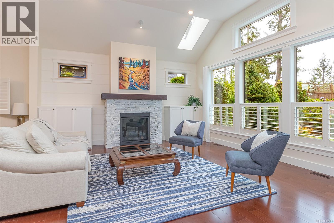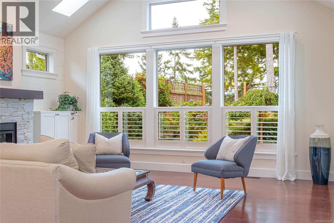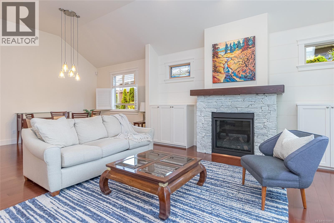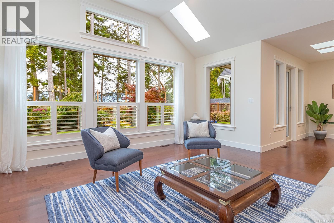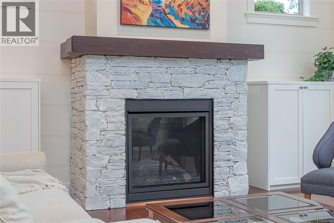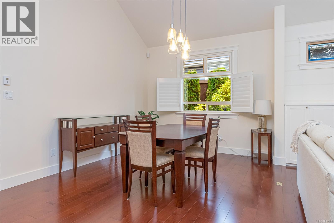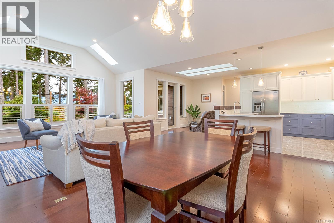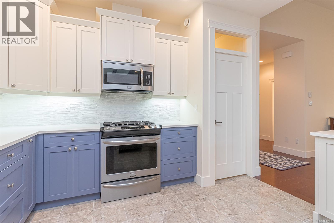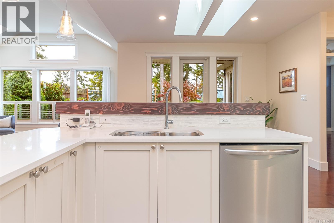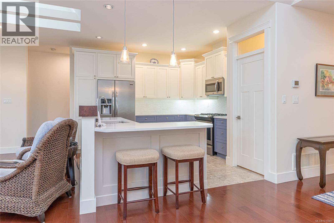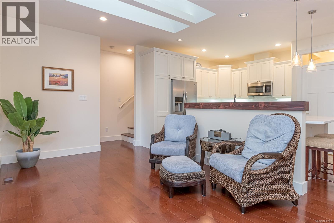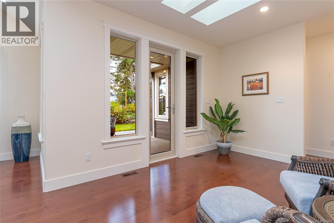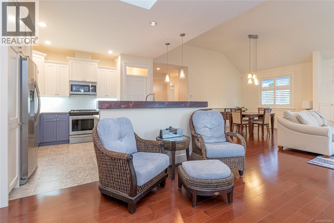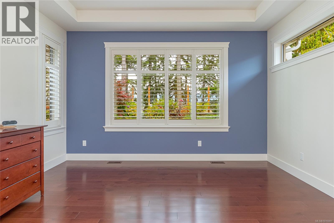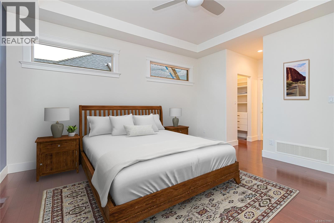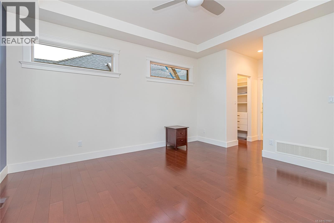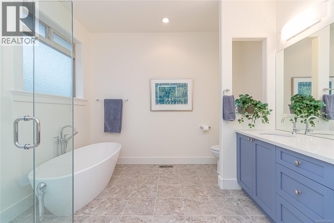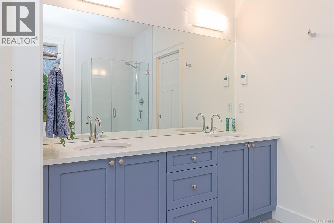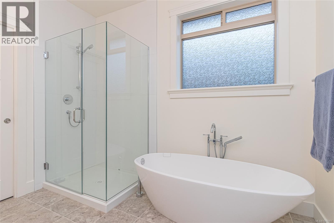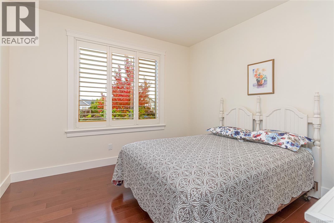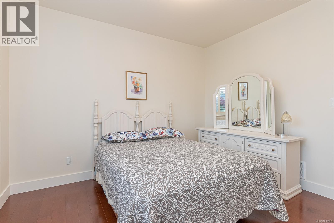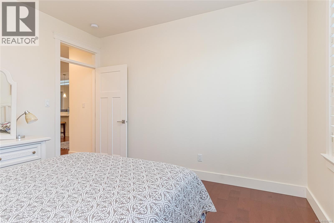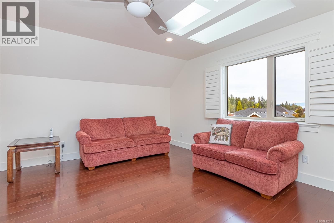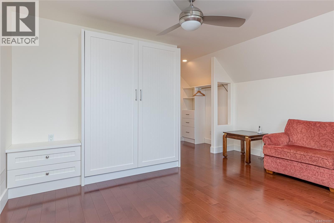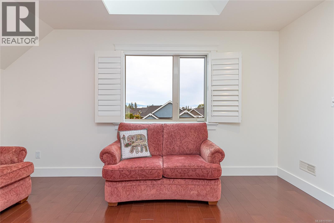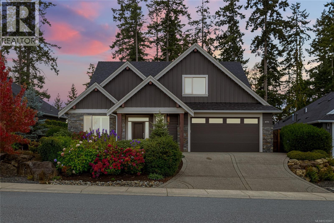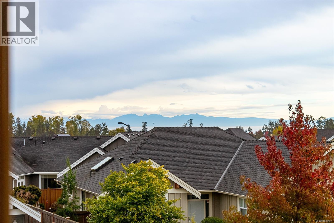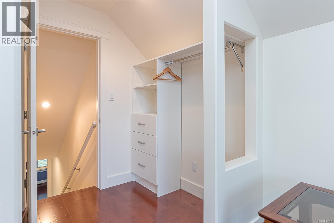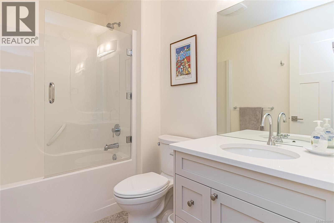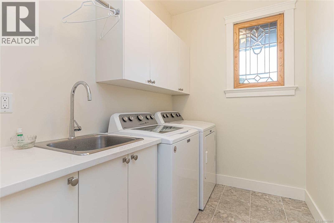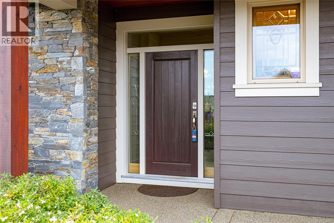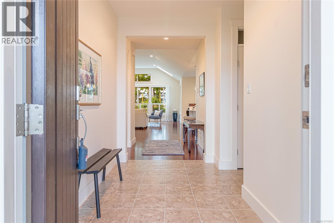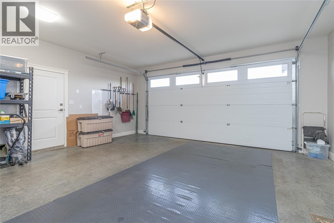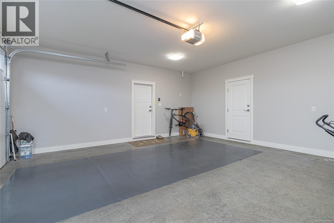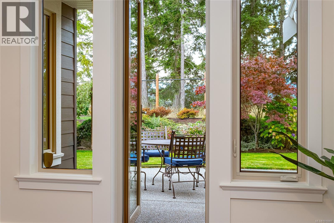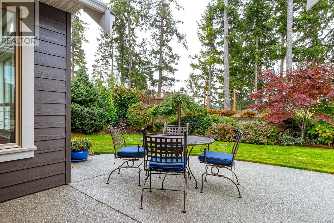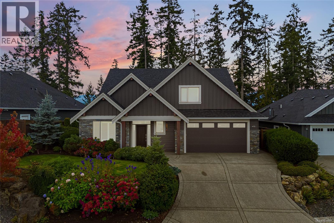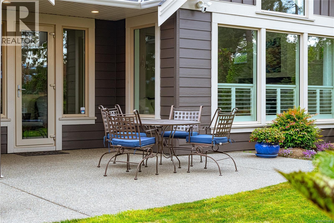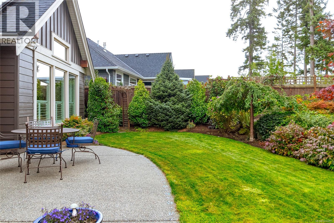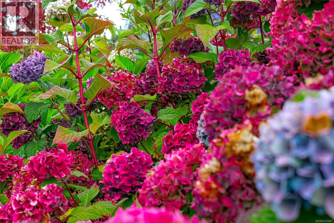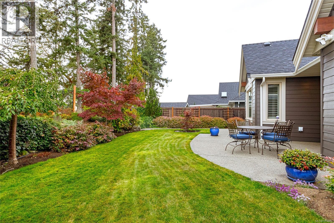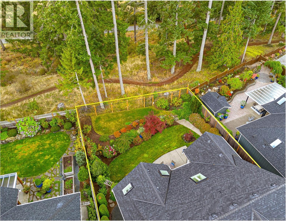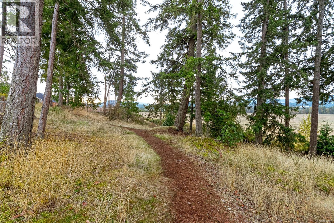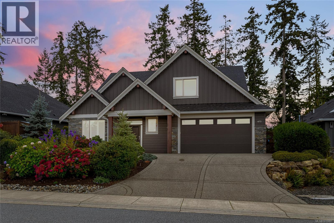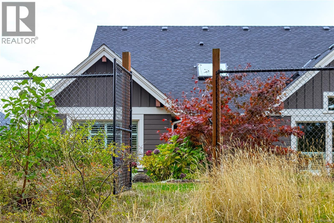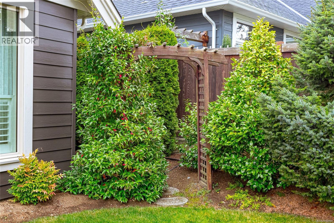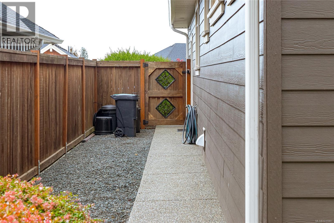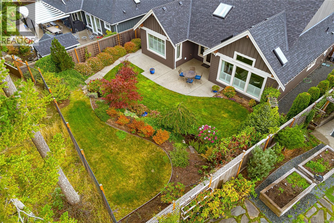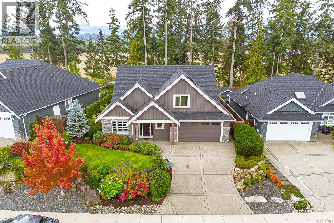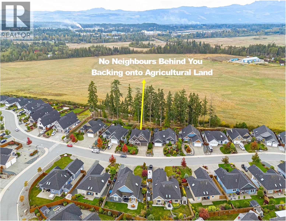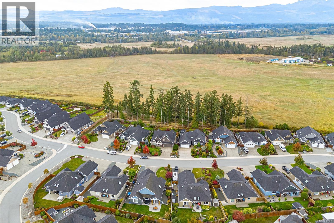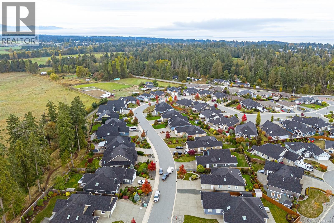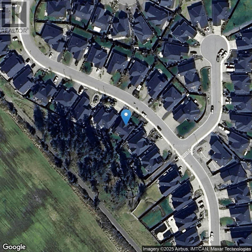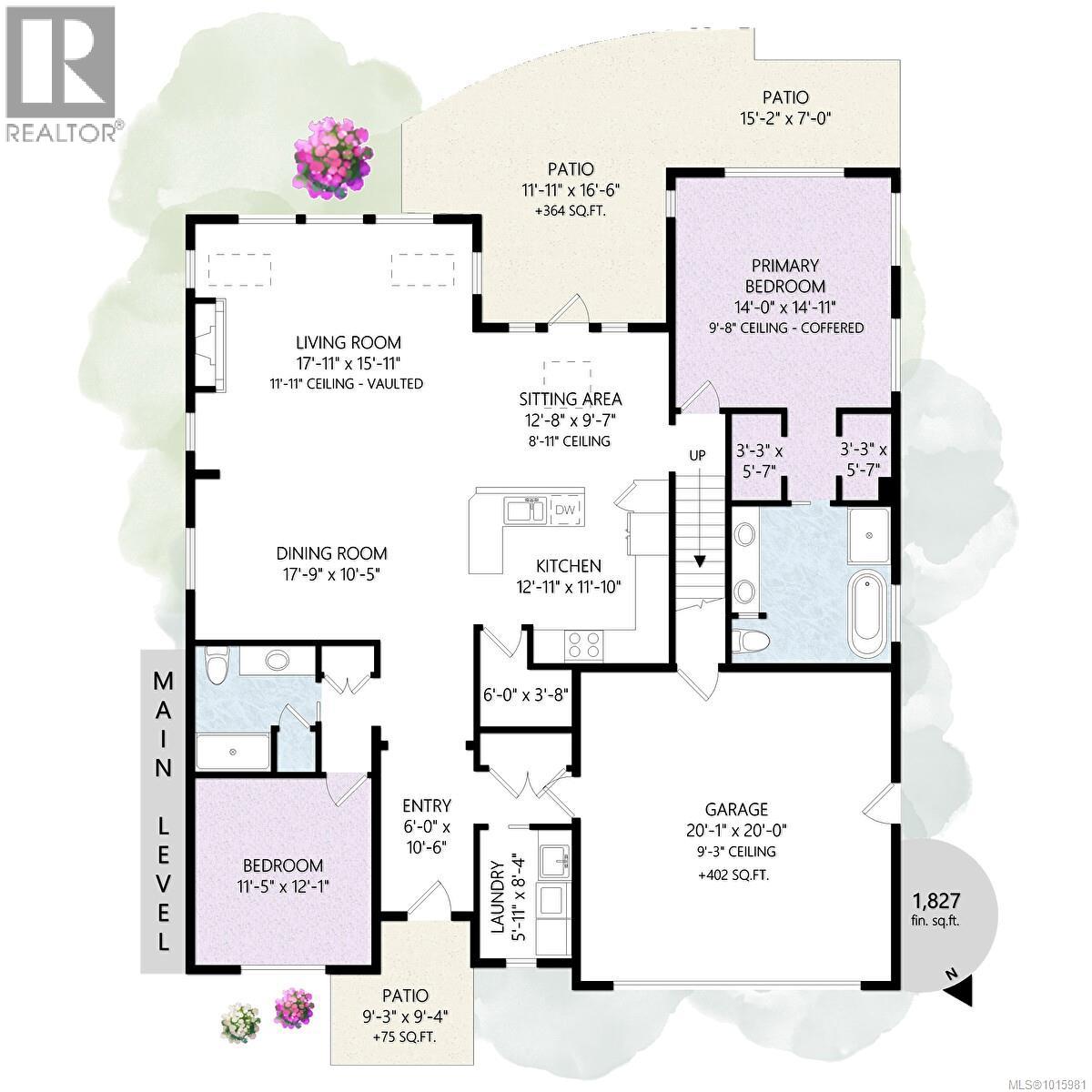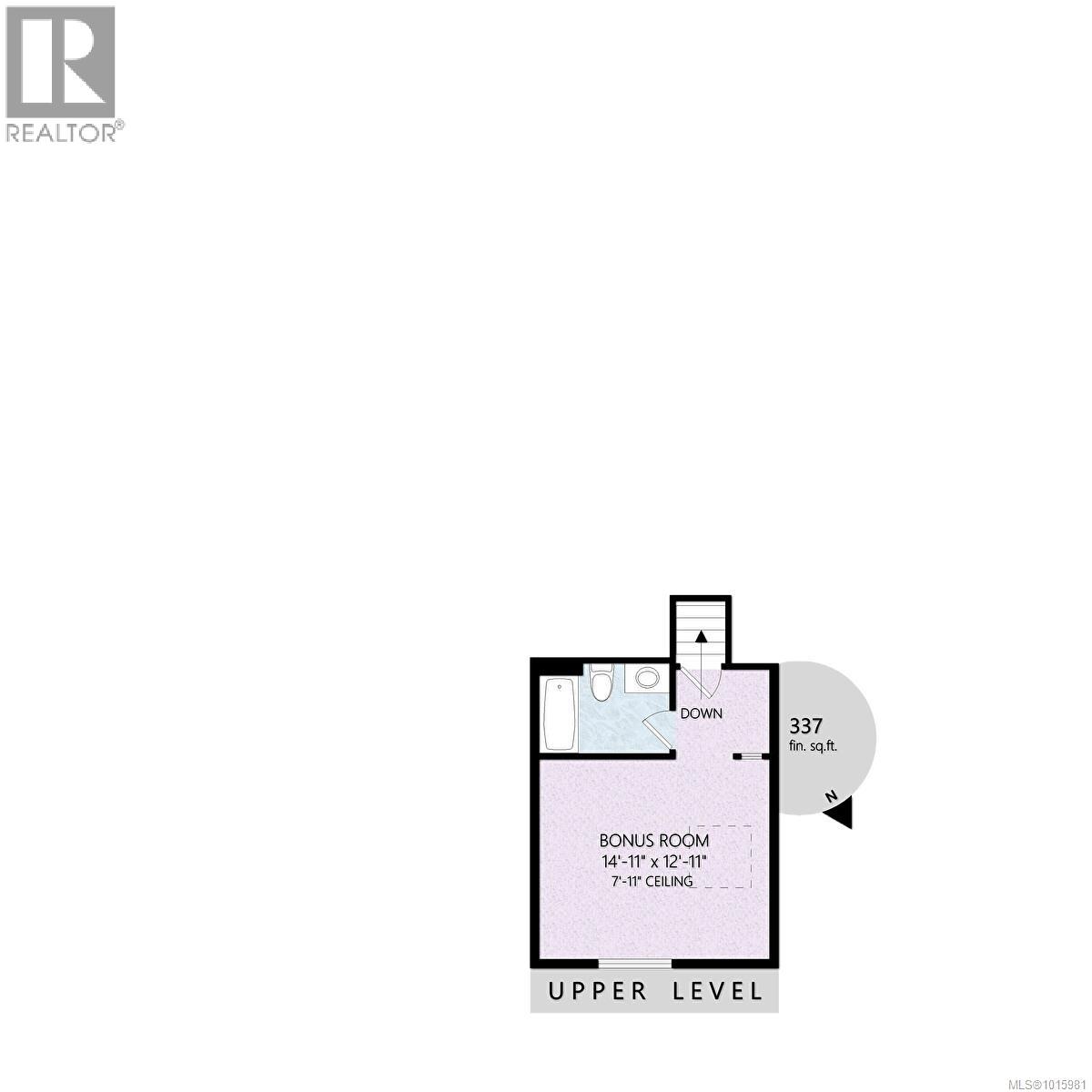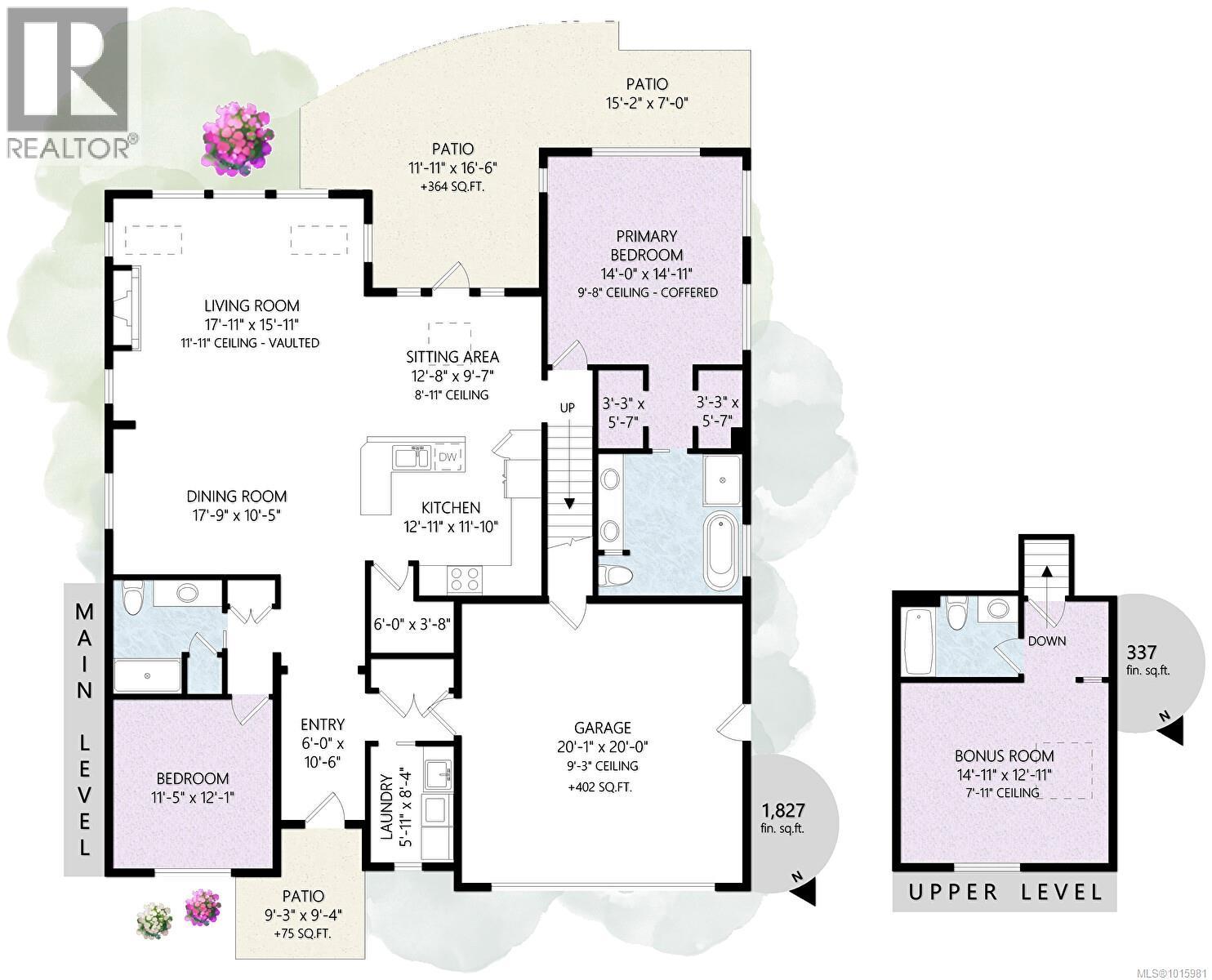473 Ridgefield Dr Parksville, British Columbia V9P 0E2
$1,395,000
LUXURY MEETS NATURE: Stunning 3-bed, 3-bath Craftsman Rancher with upper bonus room in Parksville’s Cedar Ridge Estates featuring southwest views of Mt. Arrowsmith & ALR land & NE peek-a-boo ocean views. Built in 2017 by John Carey, this 2,164 sq. ft. Custom home features vaulted ceilings, transom windows, stained-glass features, upgraded Mirage Maple floors, California shutters, Kichler Evie lighting, & Riobel fixtures. The chef’s kitchen offers quartz counters, two-tone cabinetry, a walk-in pantry & Frigidaire dual fuel range. Open-concept layout flows to a private southwest patio with a gas BBQ hookup, a mature landscaped private fenced yard with soothing views. The main floor includes a serene primary suite with a spa-like ensuite featuring a designer Victoria & Albert soaker tub, quartz countertop, dual sinks, and heated floor. A second bedroom, a full bath, and laundry. Upstairs: bright bonus room with skylight, full bath, Murphy bed, and peekaboo ocean views. Extras: heat pump with gas furnace backup, on-demand hot water, irrigation, Wi-Fi thermostat, wired alarm, & Ring camera. A must-see! (id:46156)
Open House
This property has open houses!
2:00 pm
Ends at:4:00 pm
Open House Hosted by Faye Erbe®
2:00 pm
Ends at:4:00 pm
Open House Hosted by Faye Erbe®
Property Details
| MLS® Number | 1015981 |
| Property Type | Single Family |
| Neigbourhood | Parksville |
| Features | Park Setting, Southern Exposure, Other |
| Parking Space Total | 3 |
| Plan | Epp57702 |
| Structure | Patio(s) |
| View Type | Mountain View, Valley View |
Building
| Bathroom Total | 3 |
| Bedrooms Total | 3 |
| Architectural Style | Westcoast |
| Constructed Date | 2017 |
| Cooling Type | Air Conditioned |
| Fireplace Present | Yes |
| Fireplace Total | 1 |
| Heating Fuel | Electric |
| Heating Type | Forced Air, Heat Pump |
| Size Interior | 2,566 Ft2 |
| Total Finished Area | 2164 Sqft |
| Type | House |
Land
| Access Type | Road Access |
| Acreage | No |
| Size Irregular | 7492 |
| Size Total | 7492 Sqft |
| Size Total Text | 7492 Sqft |
| Zoning Description | R-1 |
| Zoning Type | Residential |
Rooms
| Level | Type | Length | Width | Dimensions |
|---|---|---|---|---|
| Second Level | Bathroom | 3-Piece | ||
| Second Level | Bedroom | 14'11 x 12'11 | ||
| Main Level | Bathroom | 3-Piece | ||
| Main Level | Bathroom | 5-Piece | ||
| Main Level | Patio | 15'2 x 7'0 | ||
| Main Level | Patio | 11'11 x 16'6 | ||
| Main Level | Patio | 9'3 x 9'4 | ||
| Main Level | Laundry Room | 5'11 x 8'4 | ||
| Main Level | Entrance | 6'0 x 10'6 | ||
| Main Level | Bedroom | 11'5 x 12'1 | ||
| Main Level | Primary Bedroom | 14'0 x 14'11 | ||
| Main Level | Kitchen | 12'11 x 11'10 | ||
| Main Level | Sitting Room | 12'8 x 9'7 | ||
| Main Level | Dining Room | 17'9 x 10'5 | ||
| Main Level | Living Room | 17'11 x 15'11 |
https://www.realtor.ca/real-estate/28973775/473-ridgefield-dr-parksville-parksville


