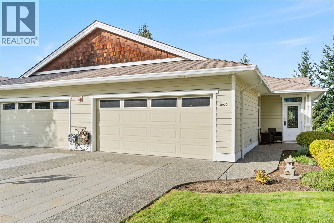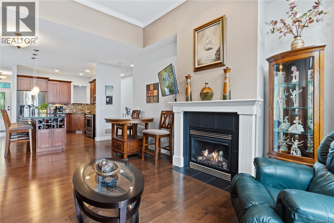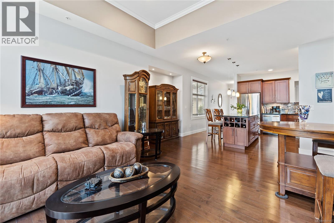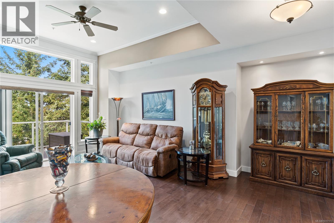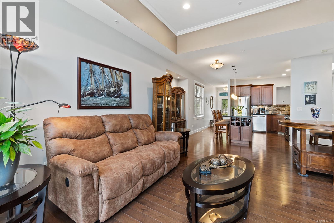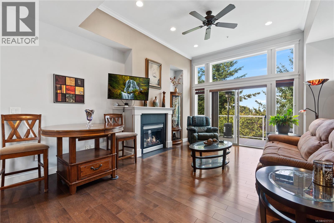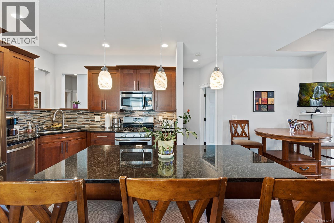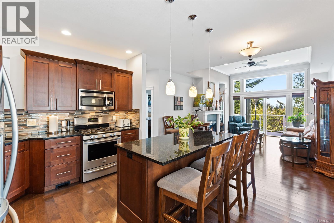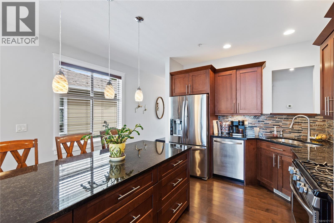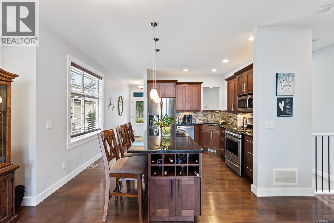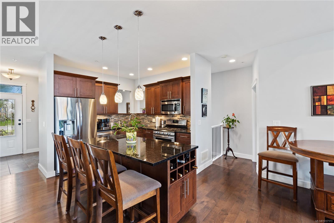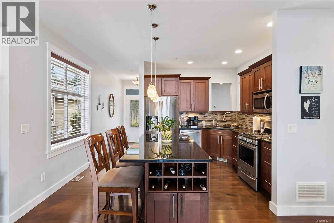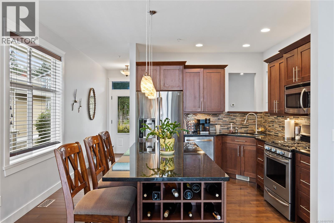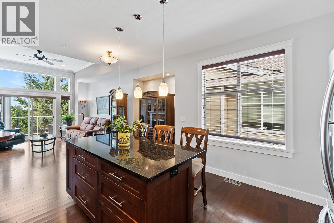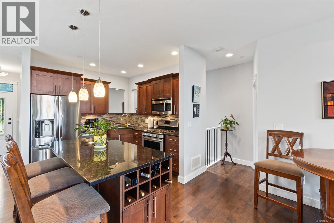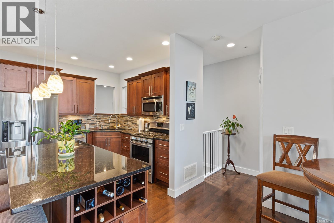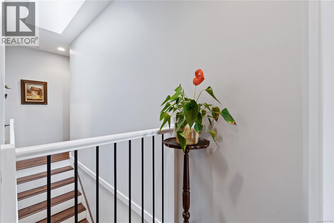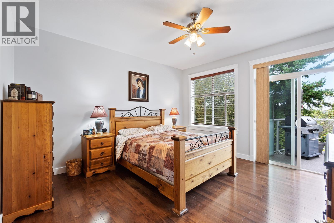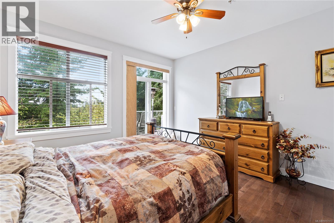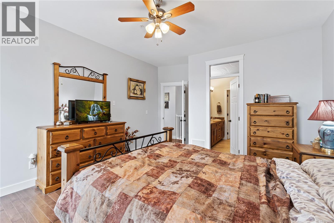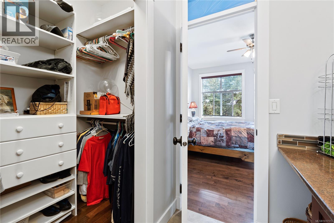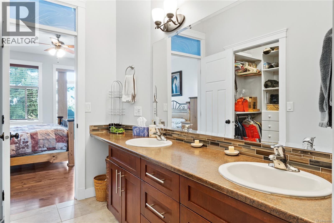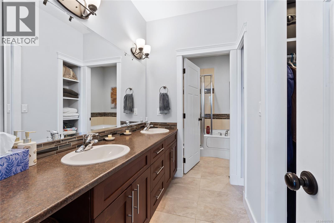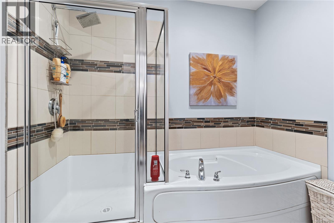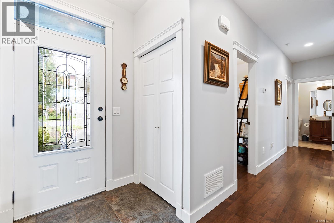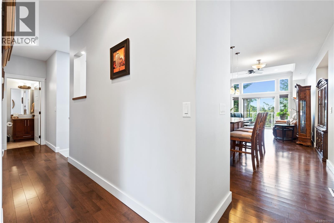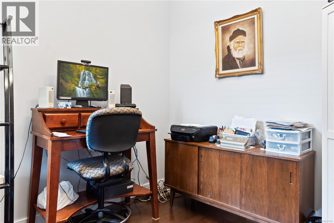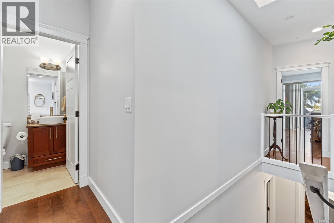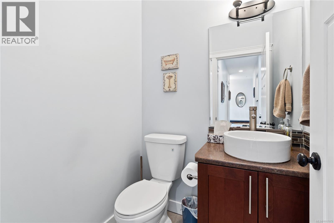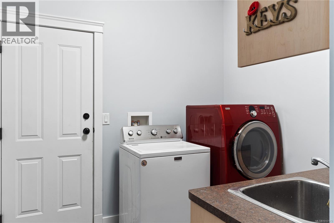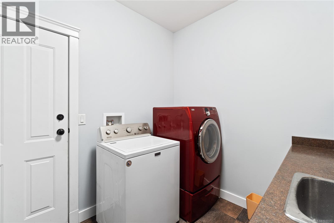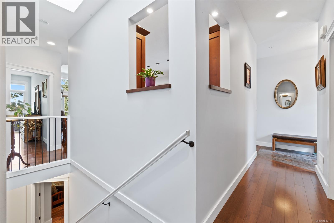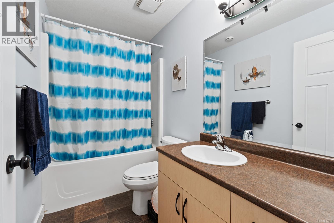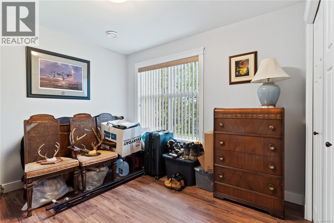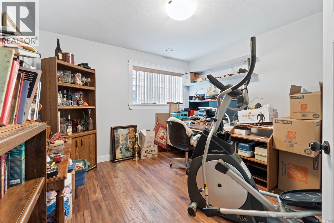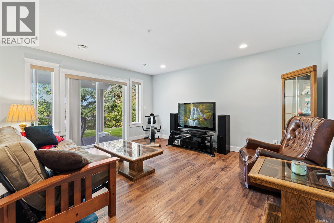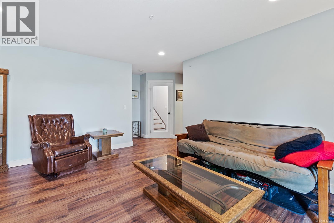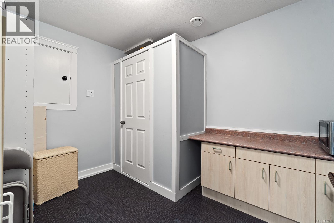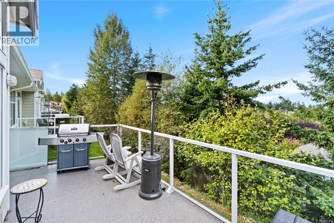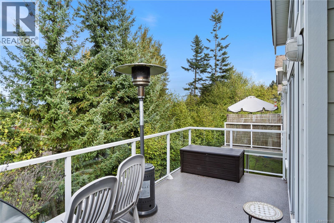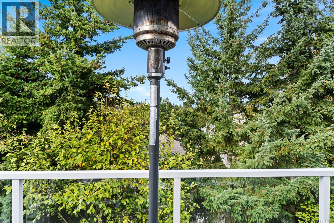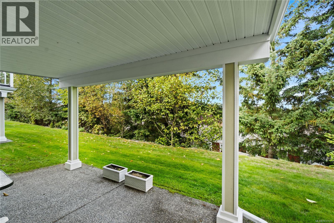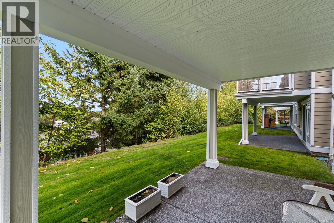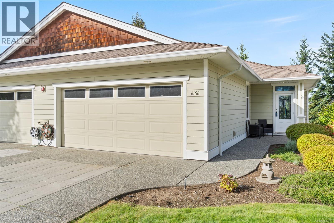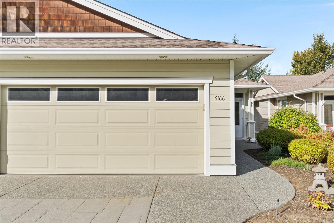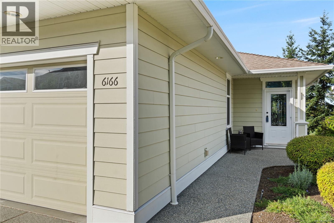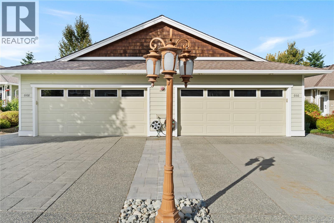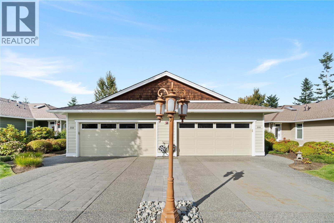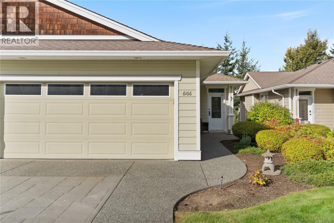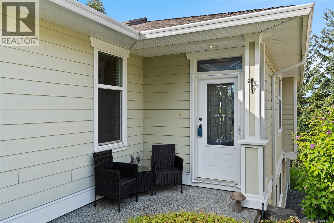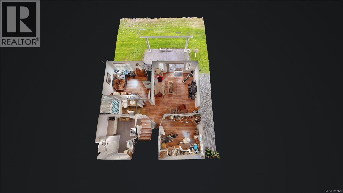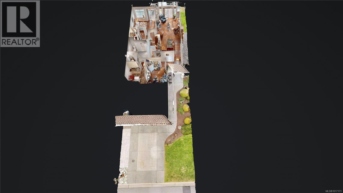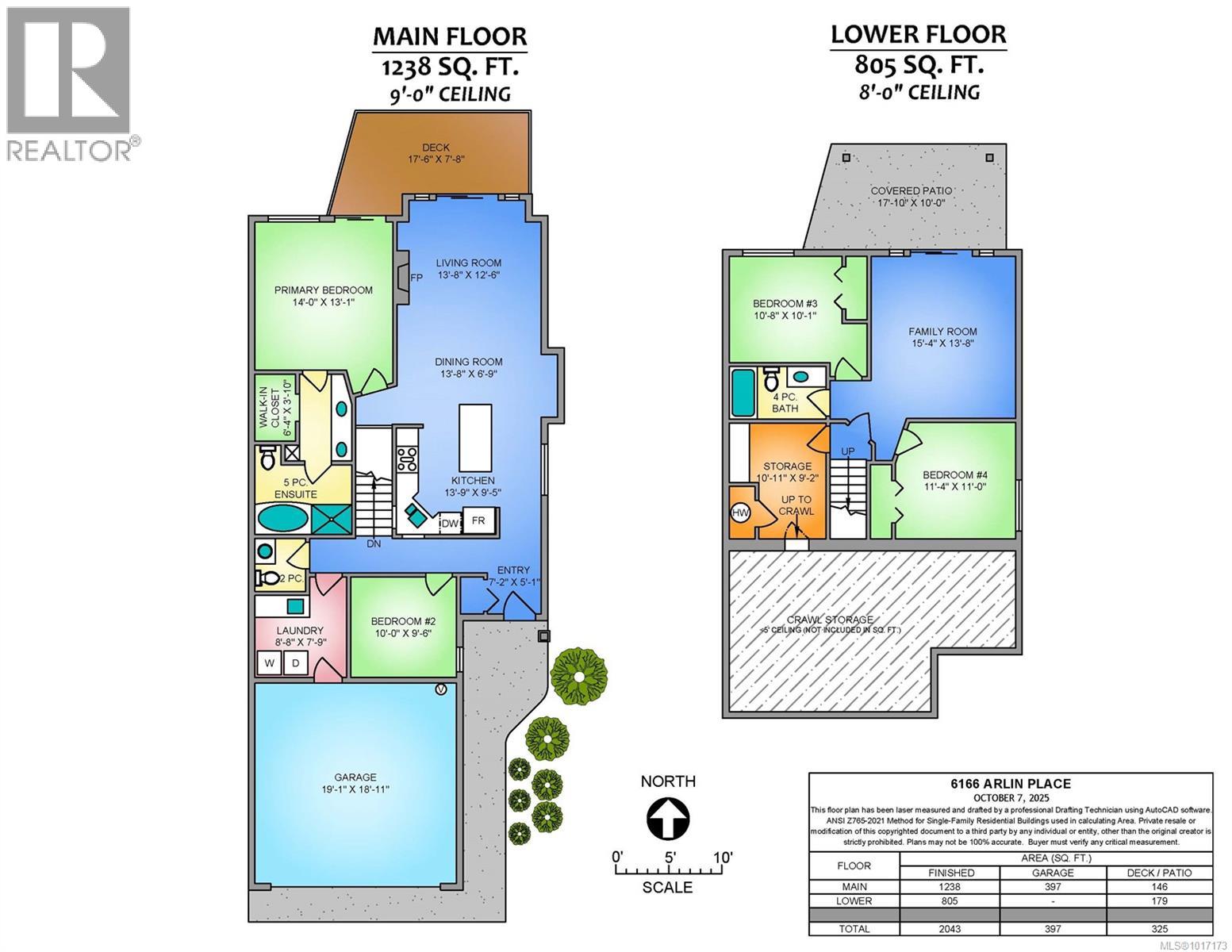6166 Arlin Pl Nanaimo, British Columbia V9T 0A2
$839,900Maintenance,
$401 Monthly
Maintenance,
$401 MonthlyNorth Nanaimo, 6166 Arlin Place is a beautiful Level entry walk out basement offering 3 bedrooms, 3 bathrooms & den. This great location in North Nanaimo, walking distance to shopping and most amenities, 2043 sq/ft town-home is the perfect layout with Primary bedroom walk-in closet 5 piece ensuite and access to the deck on the main floor, Beautifully designed with open floor concept, with kitchen dining and living room, all tastefully done, Living room with gas fireplace, high ceilings & access to the upper deck, perfect for entertaining you will also find a den, a nice 2 piece bathroom, and laundry on this floor. The lower floor offers large family room with covered patio, 4-piece bathroom, two more bedrooms, a flex room for hobby or storage & access to the crawl space. The home has double garage plus driveway parking & visitor parking. Great location, great layout (id:46156)
Property Details
| MLS® Number | 1017173 |
| Property Type | Single Family |
| Neigbourhood | North Nanaimo |
| Community Features | Pets Allowed, Family Oriented |
| Parking Space Total | 2 |
| Structure | Patio(s) |
Building
| Bathroom Total | 3 |
| Bedrooms Total | 3 |
| Constructed Date | 2010 |
| Cooling Type | None |
| Fire Protection | Sprinkler System-fire |
| Fireplace Present | Yes |
| Fireplace Total | 1 |
| Heating Fuel | Natural Gas |
| Heating Type | Forced Air |
| Size Interior | 2,043 Ft2 |
| Total Finished Area | 2043 Sqft |
| Type | Row / Townhouse |
Land
| Acreage | No |
| Zoning Type | Residential |
Rooms
| Level | Type | Length | Width | Dimensions |
|---|---|---|---|---|
| Lower Level | Patio | 17'10 x 10'10 | ||
| Lower Level | Storage | 10'11 x 9'2 | ||
| Lower Level | Bathroom | 4-Piece | ||
| Lower Level | Family Room | 15'4 x 13'8 | ||
| Lower Level | Bedroom | 11'4 x 11'0 | ||
| Lower Level | Bedroom | 10'8 x 10'1 | ||
| Main Level | Den | 10'0 x 9'6 | ||
| Main Level | Laundry Room | 8'8 x 7'9 | ||
| Main Level | Bathroom | 2-Piece | ||
| Main Level | Ensuite | 5-Piece | ||
| Main Level | Primary Bedroom | 14'0 x 13'1 | ||
| Main Level | Living Room | 13'8 x 12'6 | ||
| Main Level | Dining Room | 13'8 x 6'9 | ||
| Main Level | Kitchen | 13'9 x 9'5 | ||
| Main Level | Entrance | 7'2 x 5'1 |
https://www.realtor.ca/real-estate/28973241/6166-arlin-pl-nanaimo-north-nanaimo


