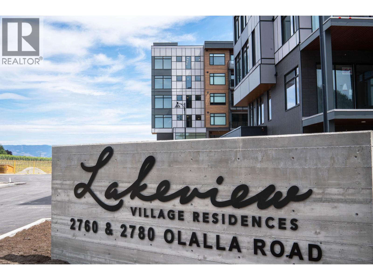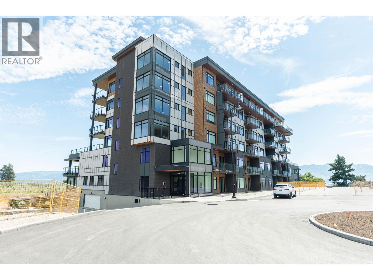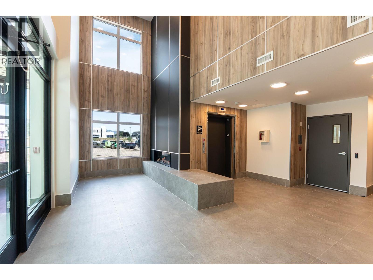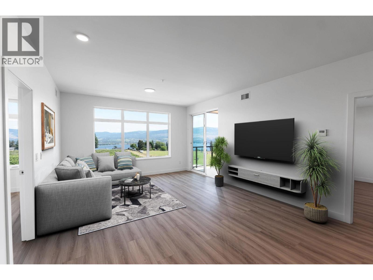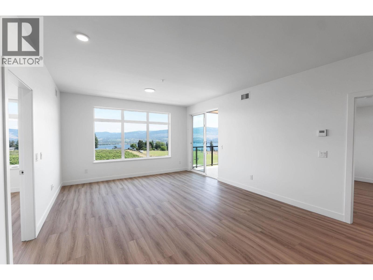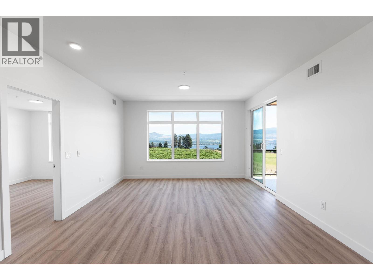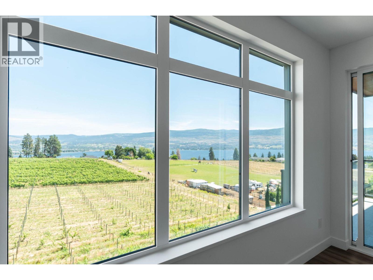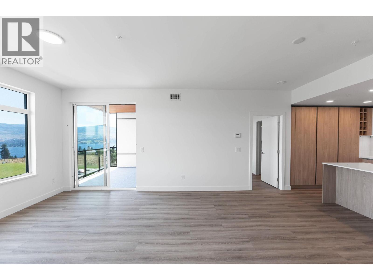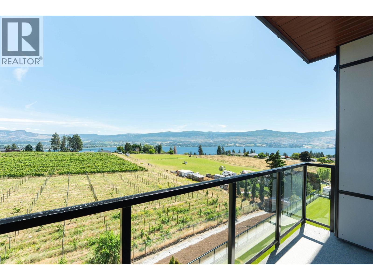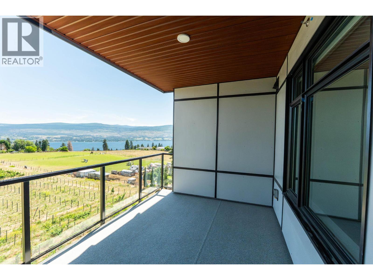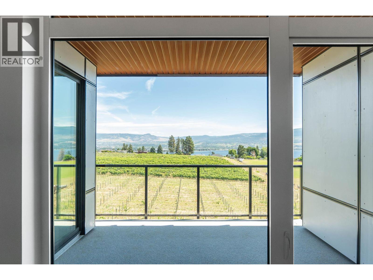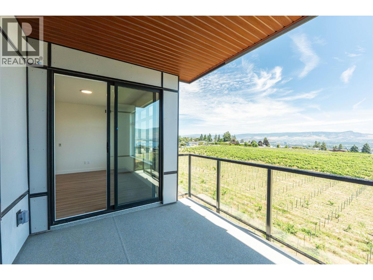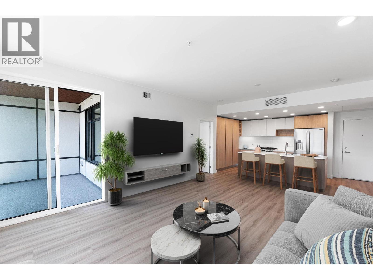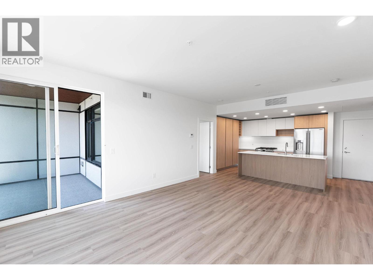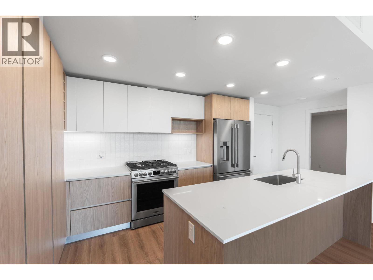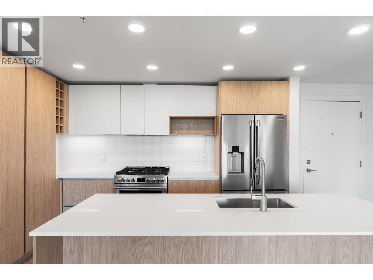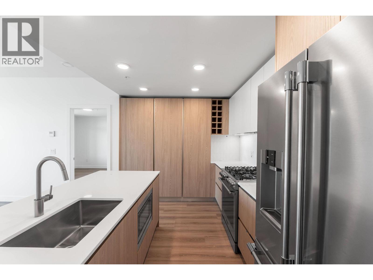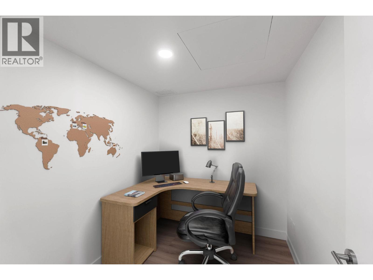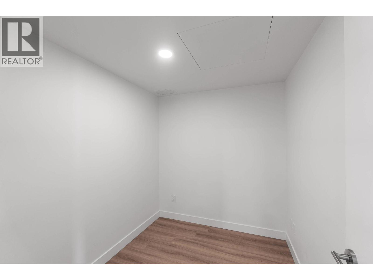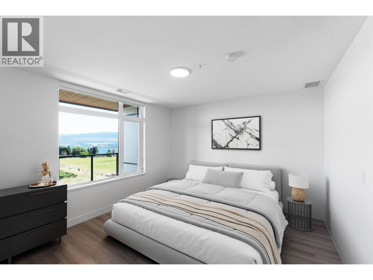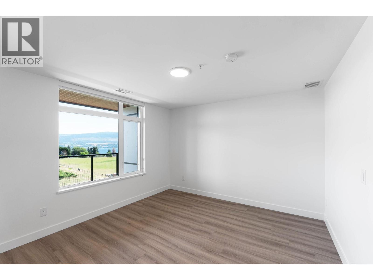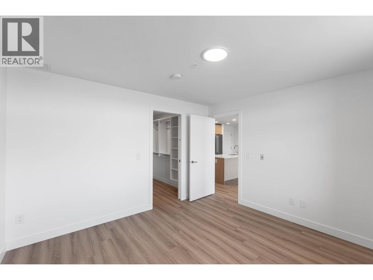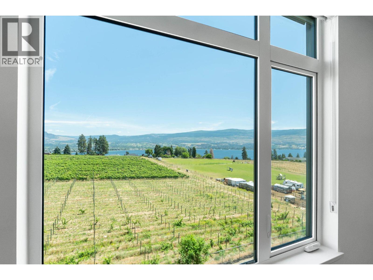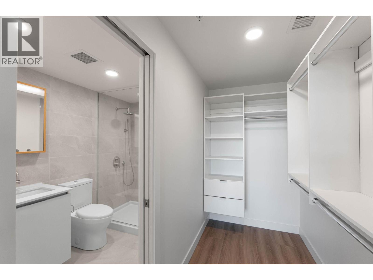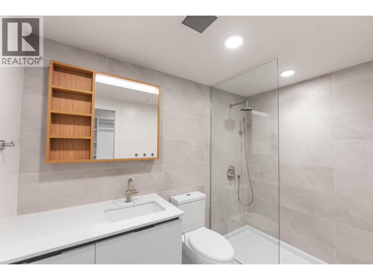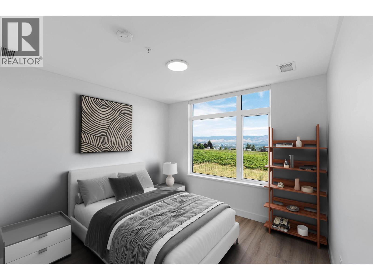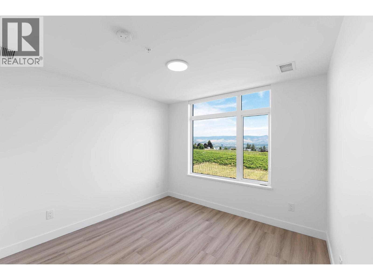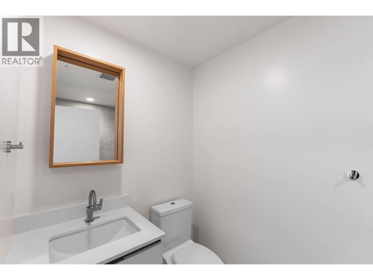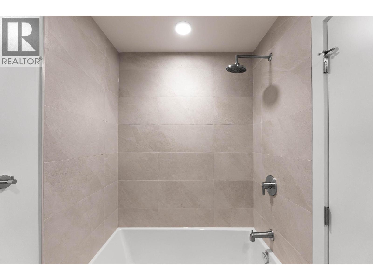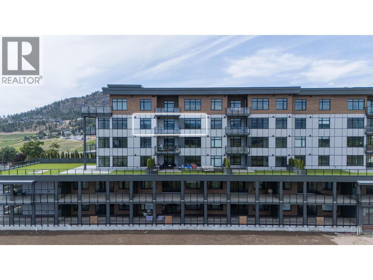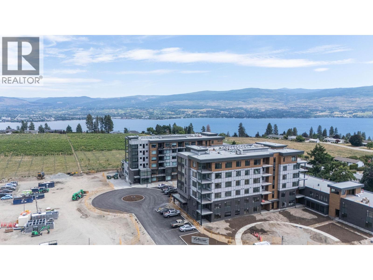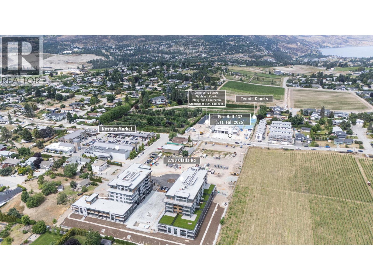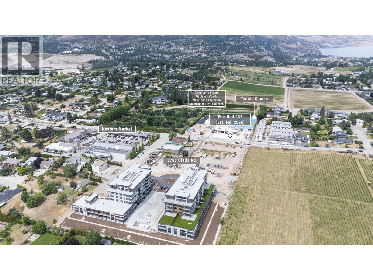2 Bedroom
2 Bathroom
1,059 ft2
Contemporary
Inground Pool
Central Air Conditioning
Forced Air
$789,900Maintenance, Reserve Fund Contributions, Heat, Insurance, Ground Maintenance, Property Management, Recreation Facilities, Sewer, Waste Removal, Water
$496.79 Monthly
?? Massive price drop — now the BEST-priced lake-view unit in all of West Kelowna! ?? This is your chance to get into Lakeview Village Residences at an unbeatable value. Located in the highly sought-after Vineyard Building, this bright 5th-floor 2 bed + den condo serves up breathtaking lake, vineyard, and Okanagan sky views paired with effortless modern living. Inside, the home feels fresh, stylish, and welcoming with quartz countertops, sleek flat-panel cabinetry, warm wood accents, soft-close drawers, and under-cabinet lighting that sets the mood. The 6-burner gas range is a dream for anyone who loves to cook or entertain, and the spacious primary suite features a walk-in closet with built-ins and a beautifully finished ensuite. The lifestyle here is next level: dog-friendly with no size restrictions, secure underground parking, and exciting resort-style amenities coming soon — including a rooftop patio, pool, hot tub, fitness centre, greenhouse, and dog wash. Step outside and you’re moments from Nester’s Market, Lakesider Brewing, Andreen’s Pharmacy, future pickleball courts, a new community centre, and the fire hall. Add in quick access to the Westside Wine Trail — Mt. Boucherie, The Hatch, Volcanic Hills, and more — and it’s easy to see why demand is soaring. Incredible views, unbeatable price, and a lifestyle everyone wants — this one is a must-see before it’s gone. (id:46156)
Property Details
|
MLS® Number
|
10365121 |
|
Property Type
|
Single Family |
|
Neigbourhood
|
Lakeview Heights |
|
Community Name
|
Lakeview Village Residences |
|
Community Features
|
Pet Restrictions, Pets Allowed With Restrictions, Rentals Allowed |
|
Features
|
Central Island, Balcony |
|
Parking Space Total
|
1 |
|
Pool Type
|
Inground Pool |
|
Storage Type
|
Storage, Locker |
|
View Type
|
Unknown, Lake View, Mountain View, Valley View |
Building
|
Bathroom Total
|
2 |
|
Bedrooms Total
|
2 |
|
Amenities
|
Security/concierge, Storage - Locker |
|
Appliances
|
Range, Refrigerator, Dishwasher, Oven, Washer & Dryer |
|
Architectural Style
|
Contemporary |
|
Constructed Date
|
2025 |
|
Cooling Type
|
Central Air Conditioning |
|
Fire Protection
|
Controlled Entry, Security System |
|
Flooring Type
|
Tile, Vinyl |
|
Heating Type
|
Forced Air |
|
Stories Total
|
1 |
|
Size Interior
|
1,059 Ft2 |
|
Type
|
Apartment |
|
Utility Water
|
Municipal Water |
Parking
Land
|
Acreage
|
No |
|
Sewer
|
Municipal Sewage System |
|
Size Total Text
|
Under 1 Acre |
Rooms
| Level |
Type |
Length |
Width |
Dimensions |
|
Main Level |
Other |
|
|
11'11'' x 9'5'' |
|
Main Level |
Laundry Room |
|
|
2'11'' x 4'5'' |
|
Main Level |
Full Bathroom |
|
|
4'10'' x 8'11'' |
|
Main Level |
Other |
|
|
2'3'' x 4'6'' |
|
Main Level |
Other |
|
|
2' x 6' |
|
Main Level |
Den |
|
|
8'3'' x 6'10'' |
|
Main Level |
Bedroom |
|
|
10'4'' x 12'4'' |
|
Main Level |
Other |
|
|
9' x 4'8'' |
|
Main Level |
Full Ensuite Bathroom |
|
|
5'4'' x 8'11'' |
|
Main Level |
Primary Bedroom |
|
|
12'2'' x 11'9'' |
|
Main Level |
Living Room |
|
|
13'11'' x 18'9'' |
|
Main Level |
Kitchen |
|
|
13'11'' x 9'10'' |
|
Main Level |
Foyer |
|
|
5'10'' x 4'9'' |
https://www.realtor.ca/real-estate/28972989/2780-olalla-road-unit-506-west-kelowna-lakeview-heights


