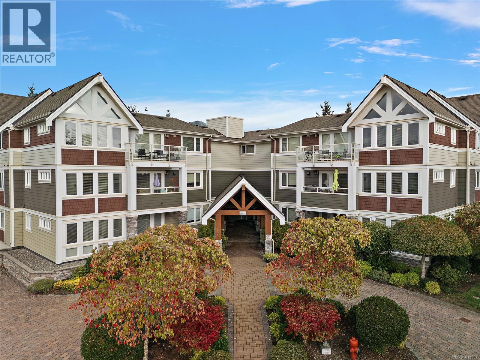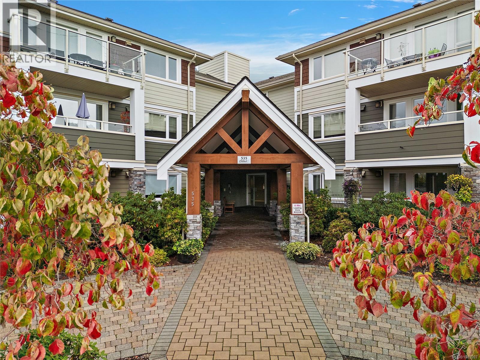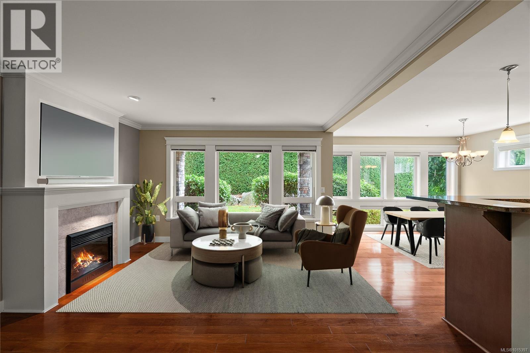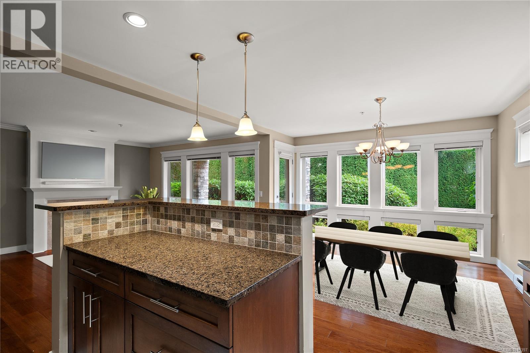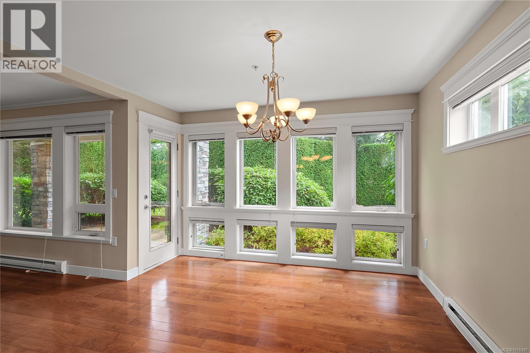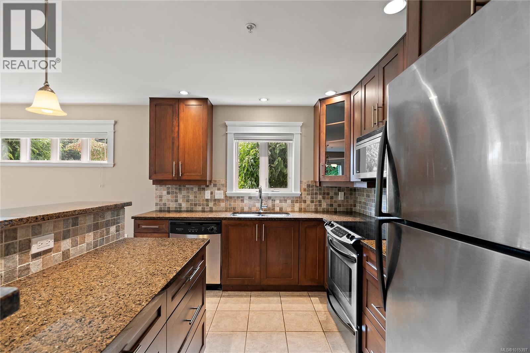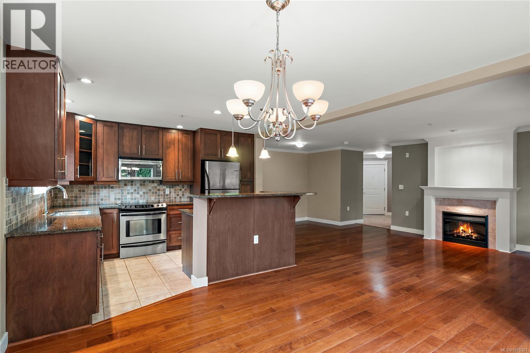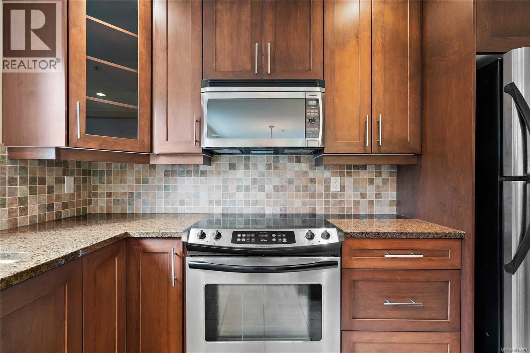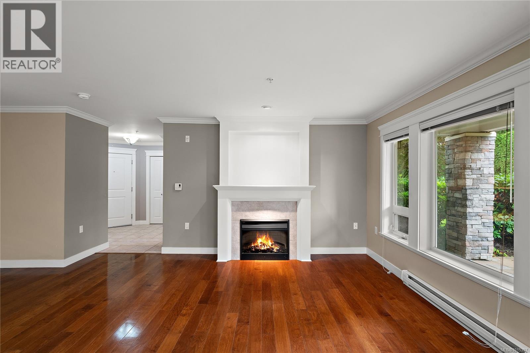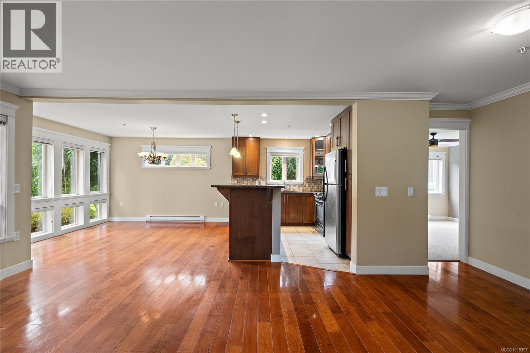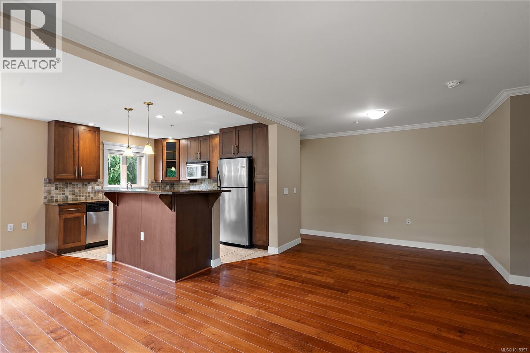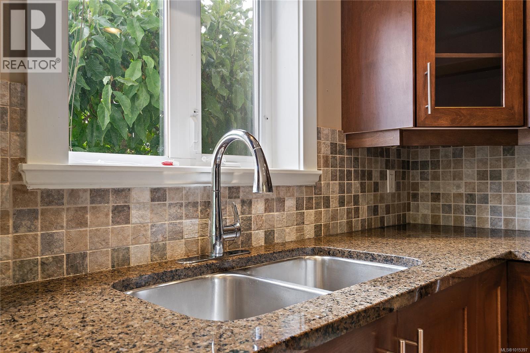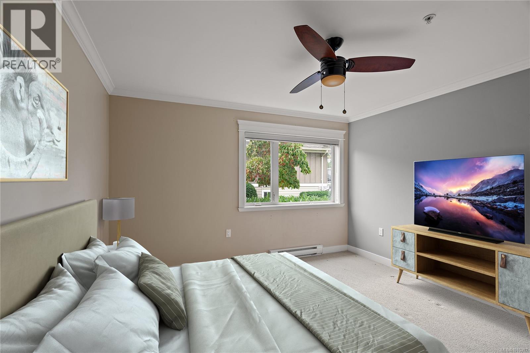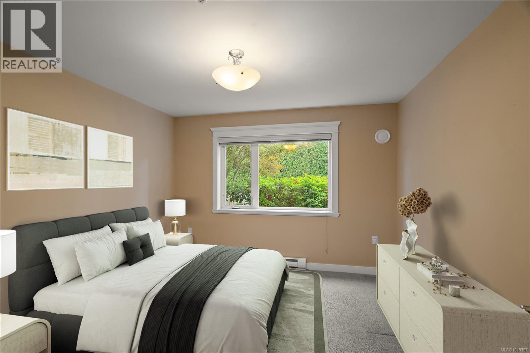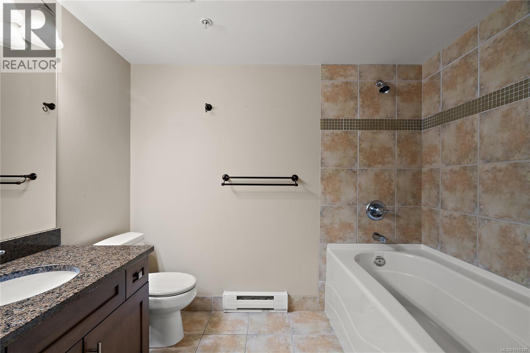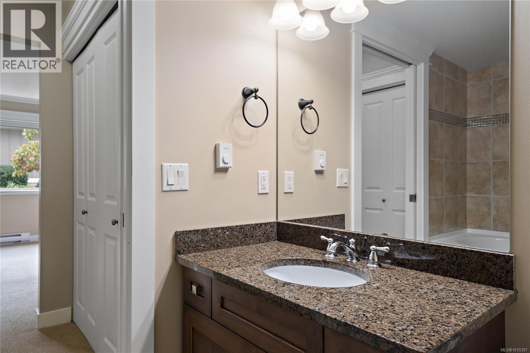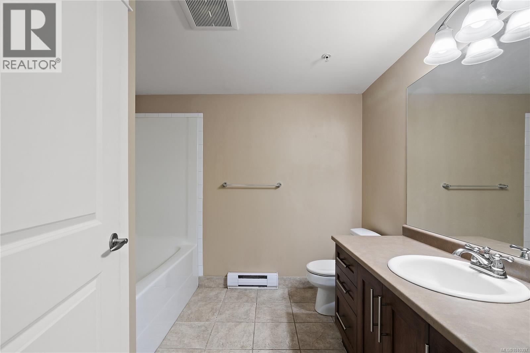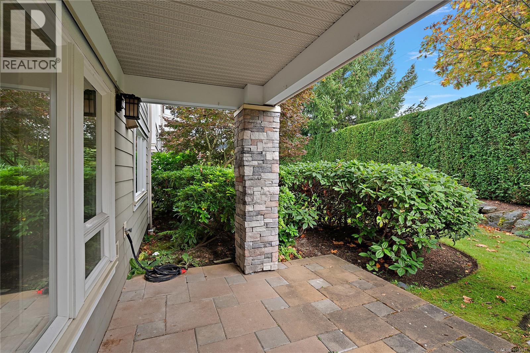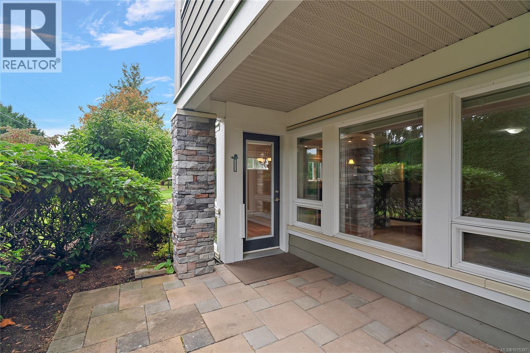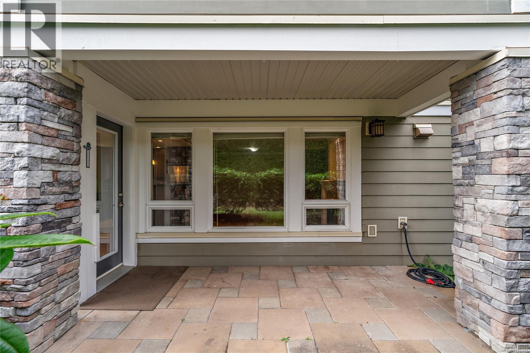106 535 Heatherdale Lane Saanich, British Columbia V8Z 0A4
$749,000Maintenance,
$489 Monthly
Maintenance,
$489 MonthlyWelcome to Heatherdale Estates – one of Royal Oak’s most desirable communities. This ground level 2-bedroom, 2-bathroom corner unit offers 1,200+ sq.ft. of thoughtfully designed open-concept living. Built by Mike Geric, this quality development features hardwood floors, gas fireplace and a great floorplan. Large windows flood the space with natural light. The chef-inspired kitchen features a generous island, granite countertops, and stainless steel appliances – ideal for entertaining or everyday living. Step onto your private sundeck to enjoy morning coffee or unwind in the evening. Additional highlights include in-suite laundry, secure underground parking, and bike storage. This well-maintained, pet-friendly building allows rentals, offering flexibility for both homeowners and investors. Located on a convenient transit route, you’re just minutes from Broadmead Village, Royal Oak Shopping Centre, Commonwealth Place, and the scenic trails of Elk/Beaver Lake. (id:46156)
Open House
This property has open houses!
2:00 pm
Ends at:3:30 pm
Property Details
| MLS® Number | 1015397 |
| Property Type | Single Family |
| Neigbourhood | Royal Oak |
| Community Name | Heatherdale Estates |
| Community Features | Pets Allowed, Family Oriented |
| Features | Irregular Lot Size |
| Parking Space Total | 1 |
| Plan | Vis6371 |
| Structure | Patio(s) |
Building
| Bathroom Total | 2 |
| Bedrooms Total | 2 |
| Constructed Date | 2007 |
| Cooling Type | None |
| Fireplace Present | Yes |
| Fireplace Total | 1 |
| Heating Fuel | Electric |
| Heating Type | Baseboard Heaters |
| Size Interior | 1,174 Ft2 |
| Total Finished Area | 1174 Sqft |
| Type | Apartment |
Land
| Acreage | No |
| Size Irregular | 1174 |
| Size Total | 1174 Sqft |
| Size Total Text | 1174 Sqft |
| Zoning Type | Multi-family |
Rooms
| Level | Type | Length | Width | Dimensions |
|---|---|---|---|---|
| Main Level | Bathroom | 4-Piece | ||
| Main Level | Patio | 14 ft | 10 ft | 14 ft x 10 ft |
| Main Level | Bedroom | 12 ft | 12 ft | 12 ft x 12 ft |
| Main Level | Ensuite | 4-Piece | ||
| Main Level | Primary Bedroom | 13 ft | 12 ft | 13 ft x 12 ft |
| Main Level | Kitchen | 12 ft | 9 ft | 12 ft x 9 ft |
| Main Level | Dining Room | 12 ft | 12 ft | 12 ft x 12 ft |
| Main Level | Living Room | 13 ft | 21 ft | 13 ft x 21 ft |
| Main Level | Entrance | 9 ft | 8 ft | 9 ft x 8 ft |
https://www.realtor.ca/real-estate/28972906/106-535-heatherdale-lane-saanich-royal-oak


