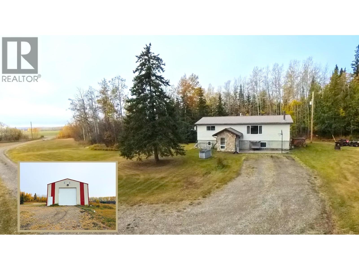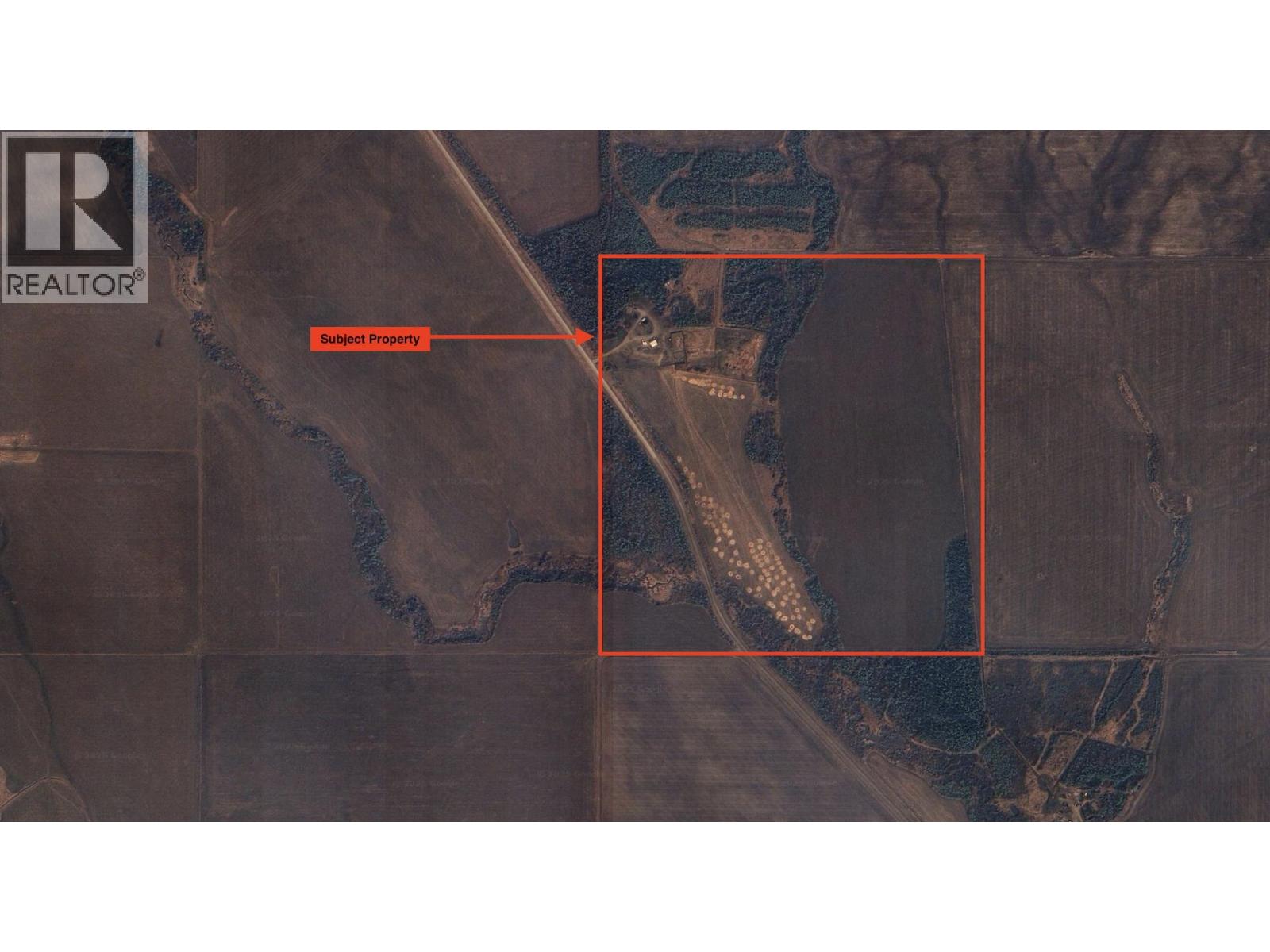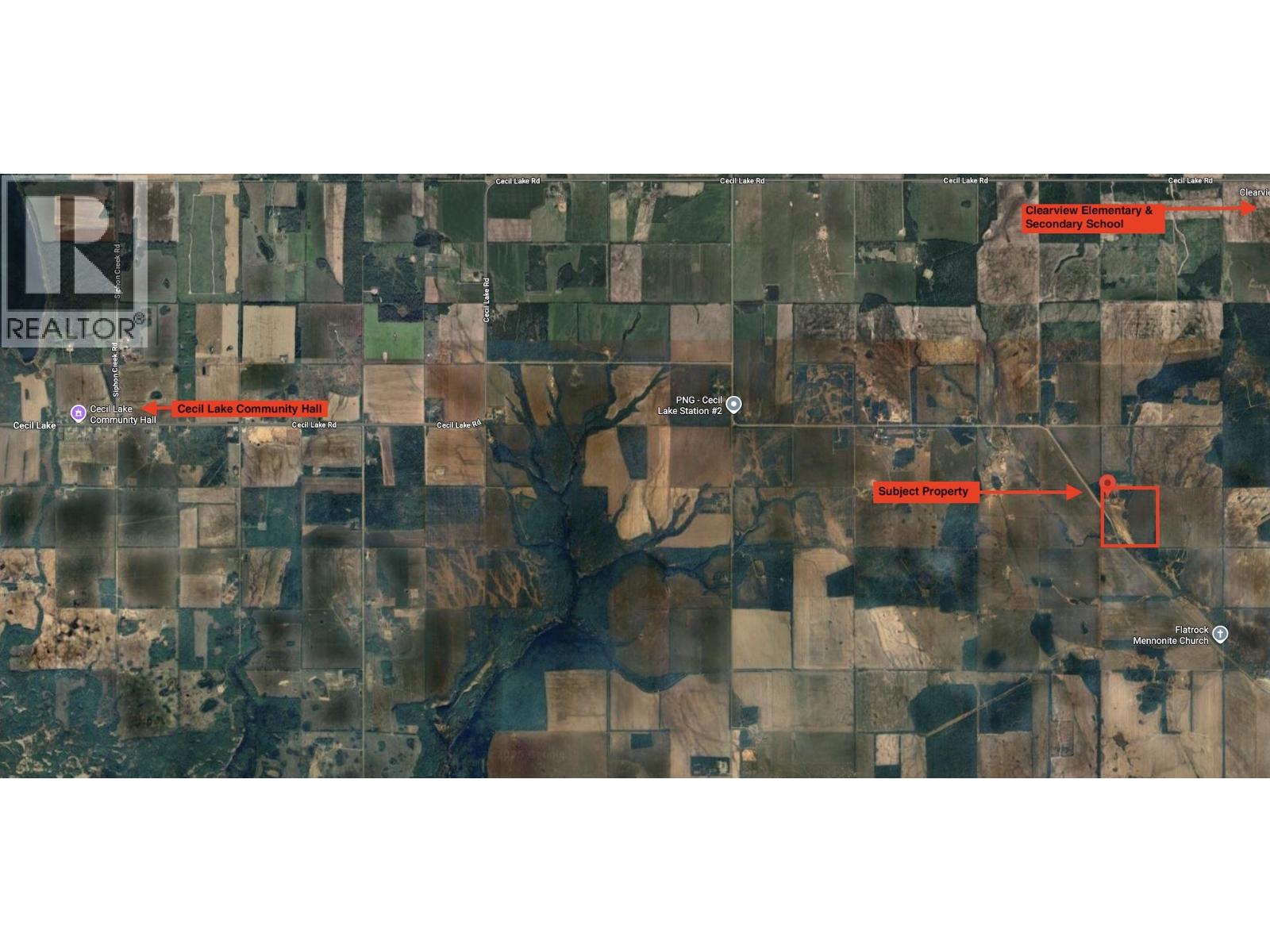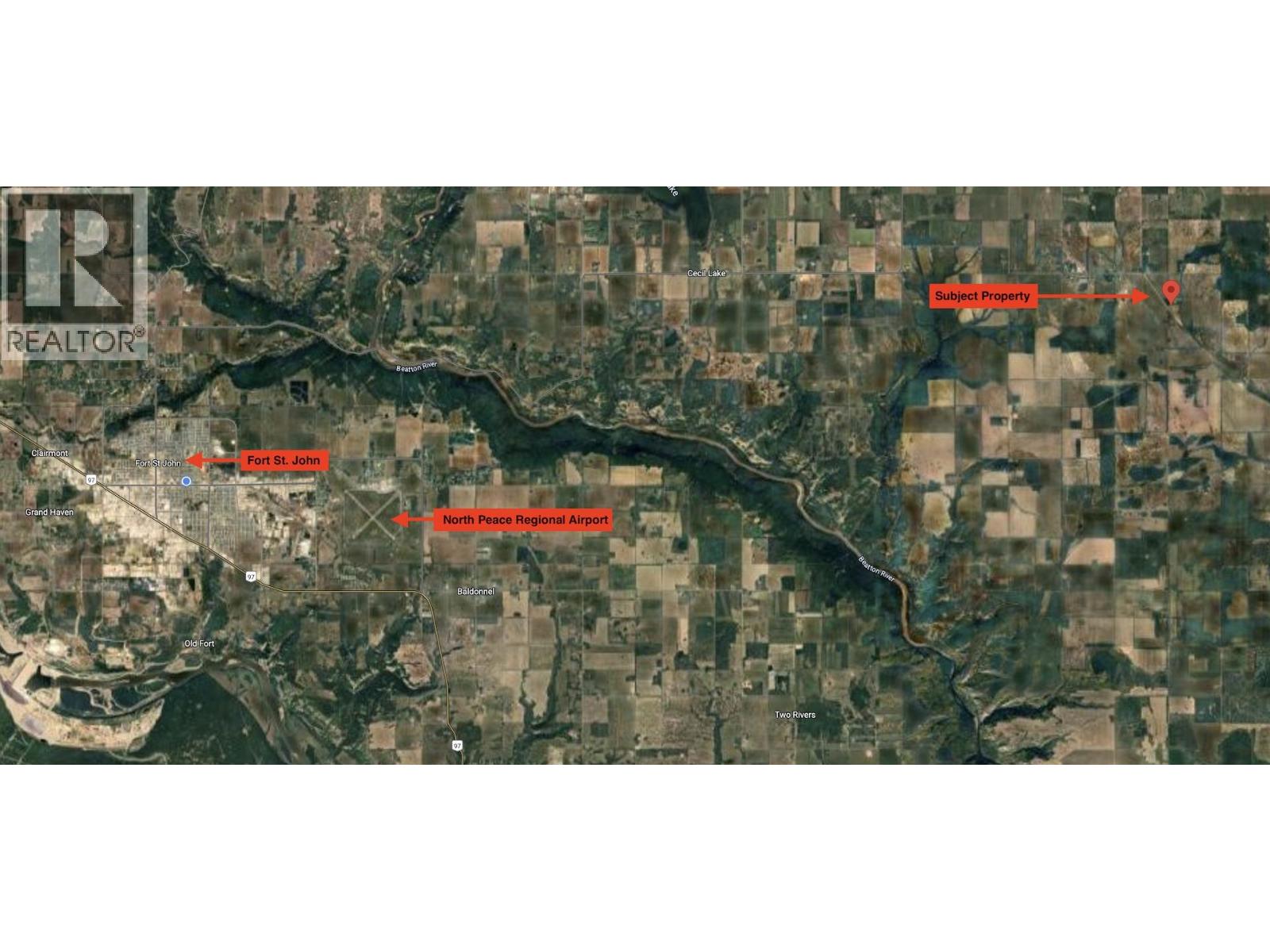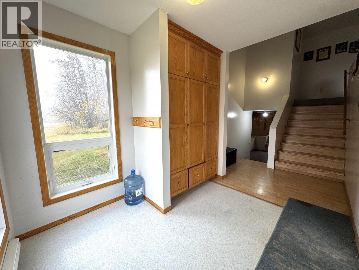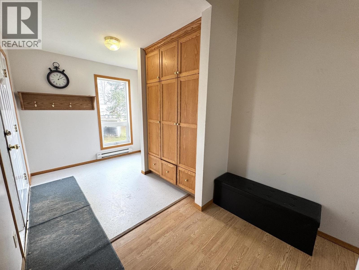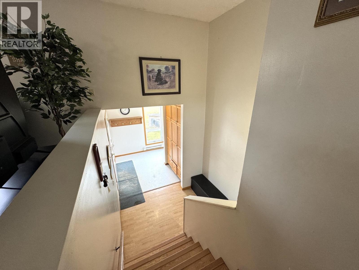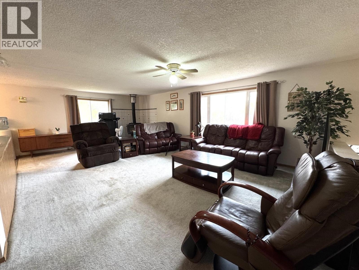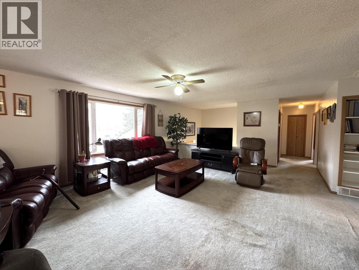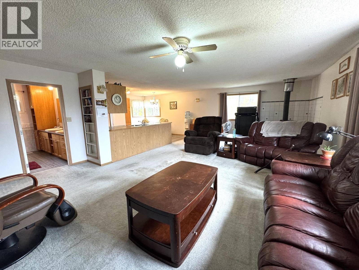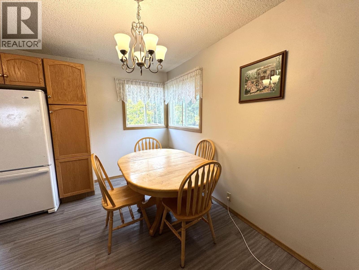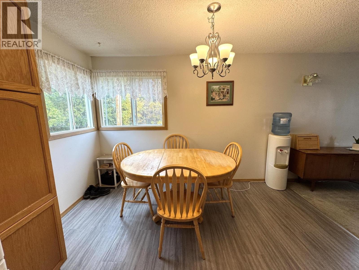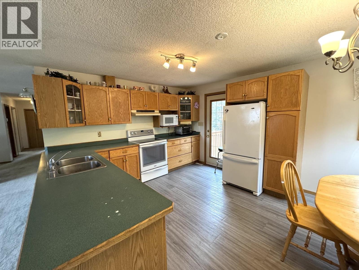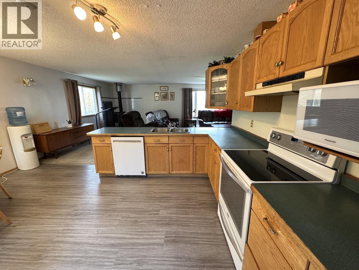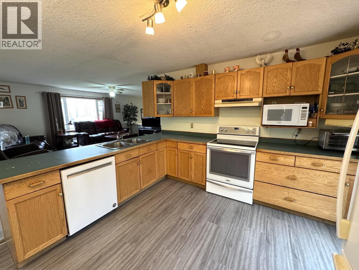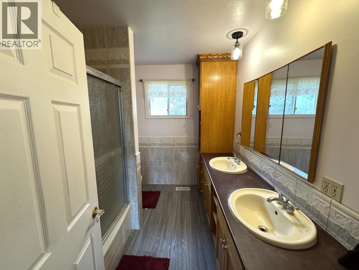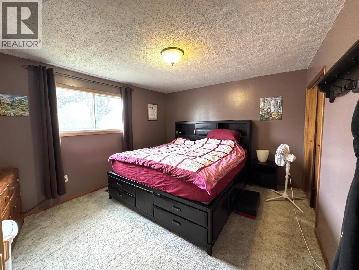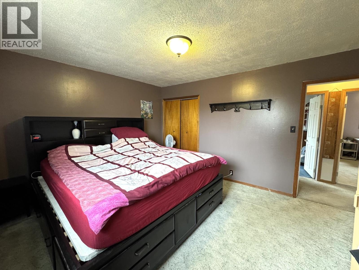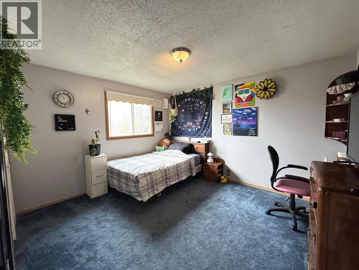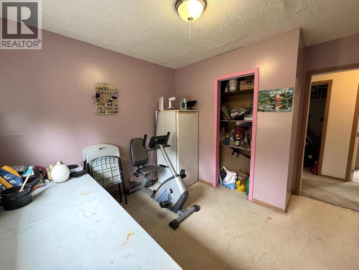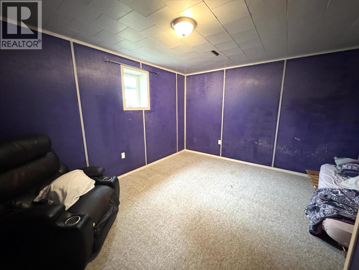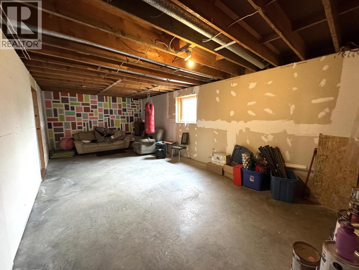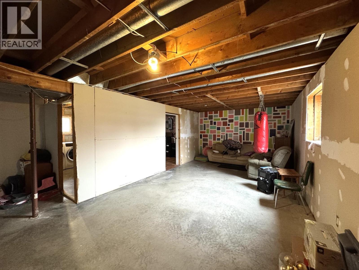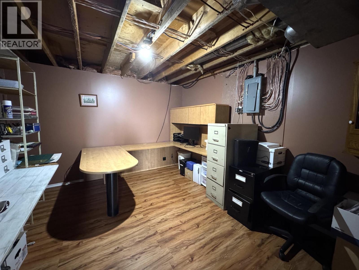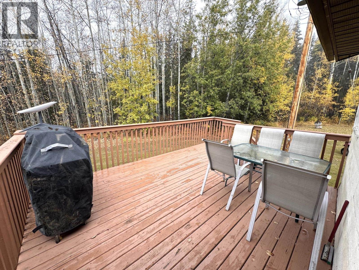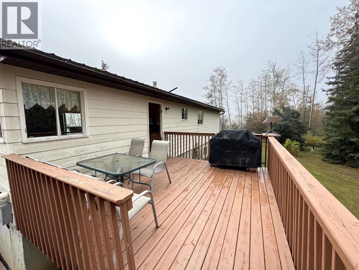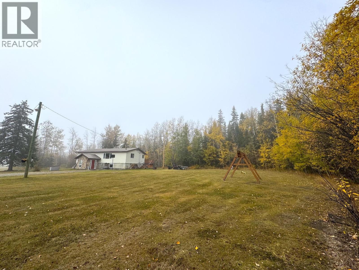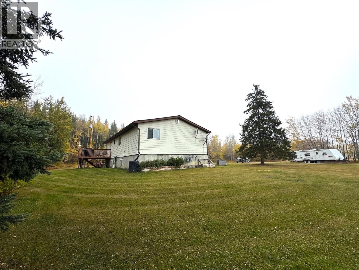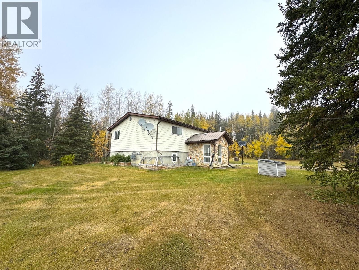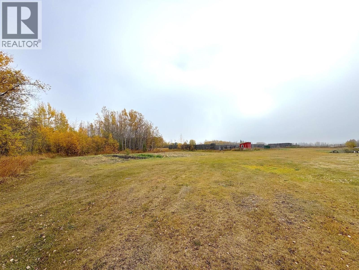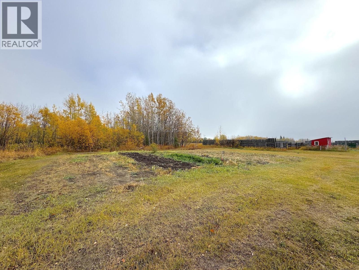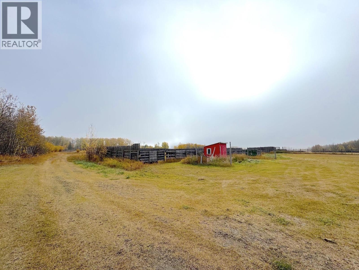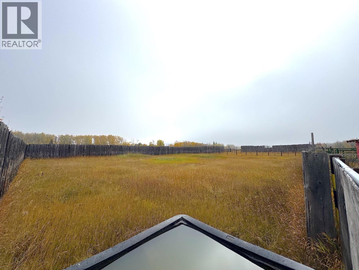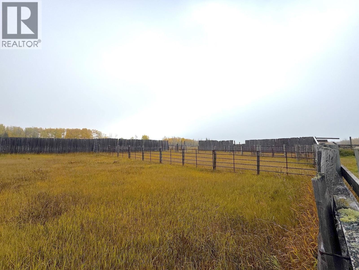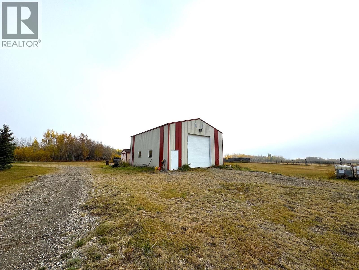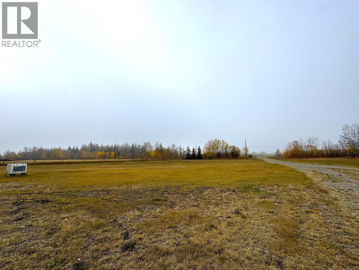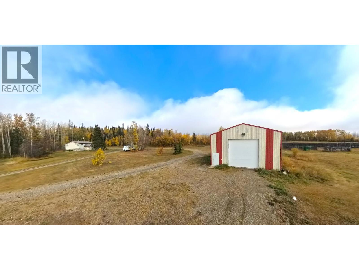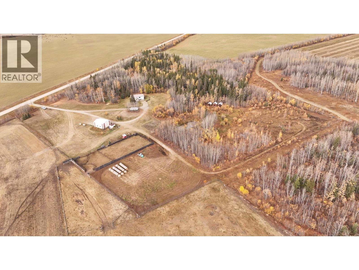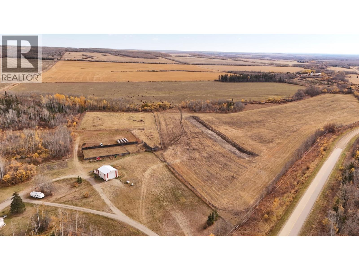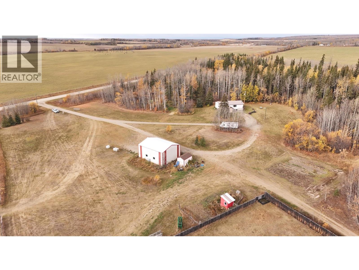4 Bedroom
1 Bathroom
2,784 ft2
Split Level Entry
Fireplace
Forced Air
Acreage
$699,900
* PREC - Personal Real Estate Corporation. What could you do with ¼ section of land, a spacious split-level home, & a 30x40 heated garage? This property offers the rare chance to create the lifestyle you’ve been waiting for—whether that means raising animals, gardening, or simply enjoying the peace of wide-open space. The land is partially fenced with open pasture, a grass yard, a garden, & a deck made for relaxing or entertaining outdoors. Inside, the home features 4 bedrooms, a full bath, plumbing ready for a second bath, plus a cold storage room. Major updates include a hot water tank 2021, roof (approx. 2008/09), & furnace (approx. 5 years old). The detached oversized garage, complete with heat & water, is ideal for projects or storage. Added income of $5,000 annually for road access & $3,500 from hay field rental enhances its long-term value. With pavement right to the property & a scenic drive to Fort St. John, this acreage combines practicality, income potential, & the freedom to live life your way. (id:46156)
Property Details
|
MLS® Number
|
R3057005 |
|
Property Type
|
Single Family |
Building
|
Bathroom Total
|
1 |
|
Bedrooms Total
|
4 |
|
Appliances
|
Washer, Dryer, Refrigerator, Stove, Dishwasher |
|
Architectural Style
|
Split Level Entry |
|
Basement Development
|
Partially Finished |
|
Basement Type
|
Full (partially Finished) |
|
Constructed Date
|
1968 |
|
Construction Style Attachment
|
Detached |
|
Exterior Finish
|
Composite Siding |
|
Fireplace Present
|
Yes |
|
Fireplace Total
|
1 |
|
Foundation Type
|
Concrete Perimeter |
|
Heating Fuel
|
Natural Gas |
|
Heating Type
|
Forced Air |
|
Roof Material
|
Metal |
|
Roof Style
|
Conventional |
|
Stories Total
|
2 |
|
Size Interior
|
2,784 Ft2 |
|
Type
|
House |
|
Utility Water
|
Drilled Well |
Parking
Land
|
Acreage
|
Yes |
|
Size Irregular
|
153.9 |
|
Size Total
|
153.9 Ac |
|
Size Total Text
|
153.9 Ac |
Rooms
| Level |
Type |
Length |
Width |
Dimensions |
|
Basement |
Bedroom 4 |
13 ft ,4 in |
16 ft ,2 in |
13 ft ,4 in x 16 ft ,2 in |
|
Basement |
Family Room |
24 ft ,3 in |
12 ft ,6 in |
24 ft ,3 in x 12 ft ,6 in |
|
Basement |
Den |
12 ft ,9 in |
11 ft ,1 in |
12 ft ,9 in x 11 ft ,1 in |
|
Basement |
Laundry Room |
13 ft ,5 in |
6 ft |
13 ft ,5 in x 6 ft |
|
Basement |
Cold Room |
9 ft ,8 in |
7 ft ,7 in |
9 ft ,8 in x 7 ft ,7 in |
|
Main Level |
Foyer |
13 ft ,9 in |
8 ft |
13 ft ,9 in x 8 ft |
|
Main Level |
Primary Bedroom |
14 ft ,1 in |
11 ft ,8 in |
14 ft ,1 in x 11 ft ,8 in |
|
Main Level |
Bedroom 2 |
12 ft ,9 in |
11 ft ,3 in |
12 ft ,9 in x 11 ft ,3 in |
|
Main Level |
Bedroom 3 |
10 ft ,2 in |
11 ft ,4 in |
10 ft ,2 in x 11 ft ,4 in |
|
Main Level |
Living Room |
24 ft ,8 in |
15 ft ,5 in |
24 ft ,8 in x 15 ft ,5 in |
|
Main Level |
Dining Room |
11 ft ,5 in |
5 ft ,7 in |
11 ft ,5 in x 5 ft ,7 in |
|
Main Level |
Kitchen |
10 ft ,3 in |
11 ft ,1 in |
10 ft ,3 in x 11 ft ,1 in |
https://www.realtor.ca/real-estate/28972190/13290-golata-creek-road-cecil-lake


