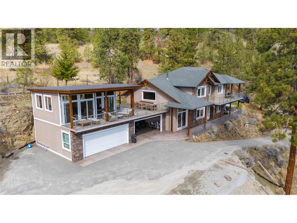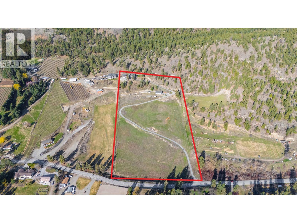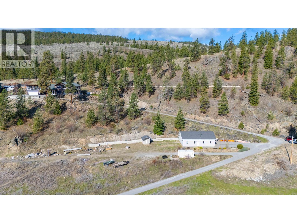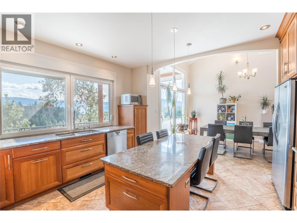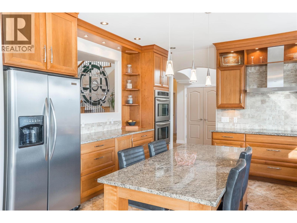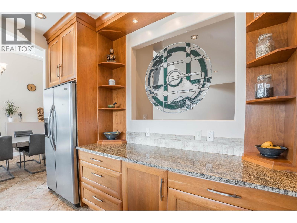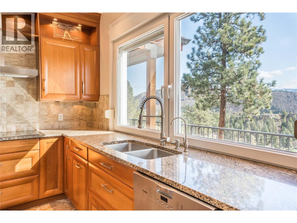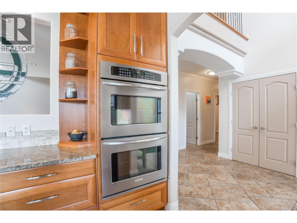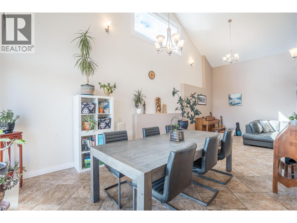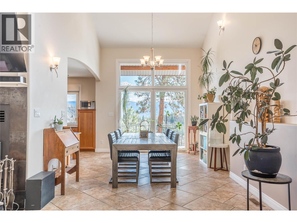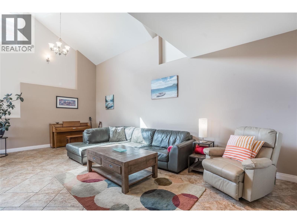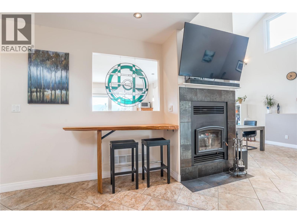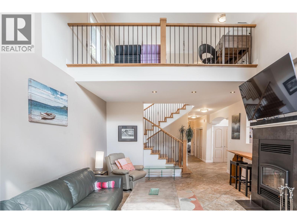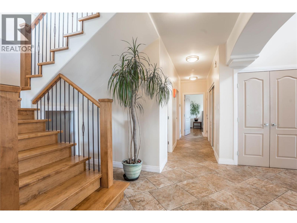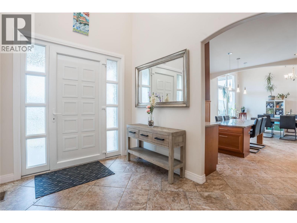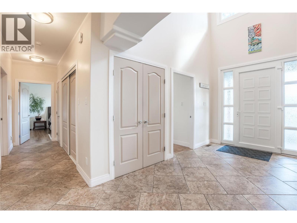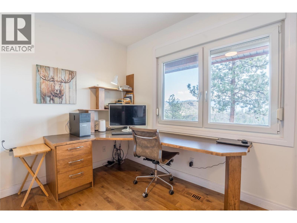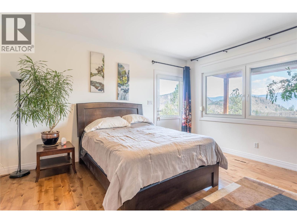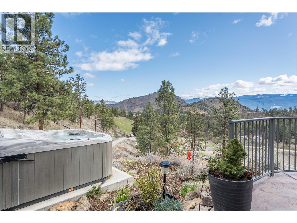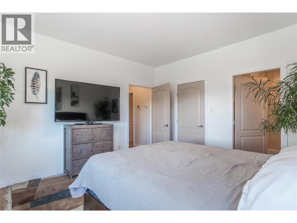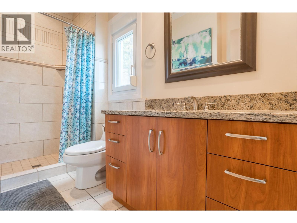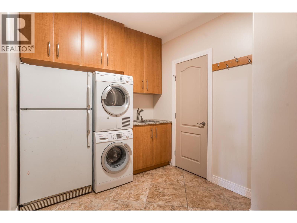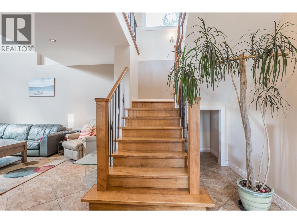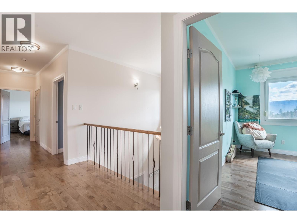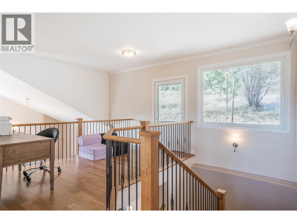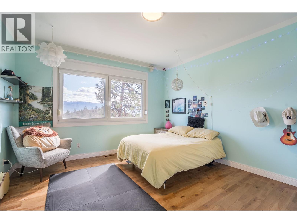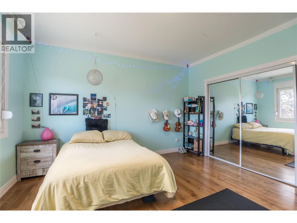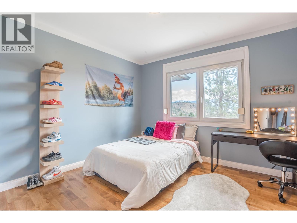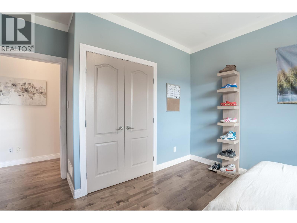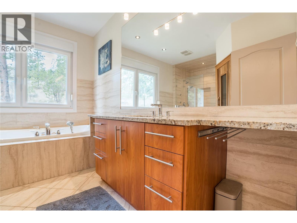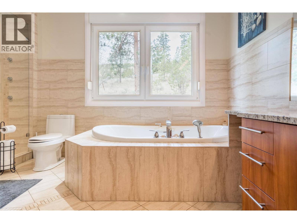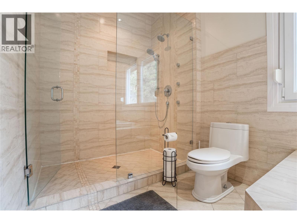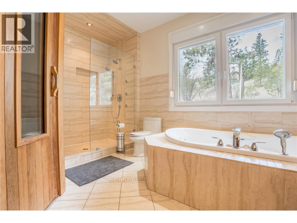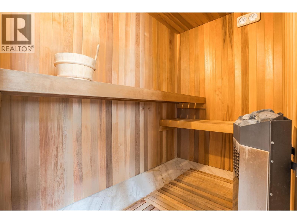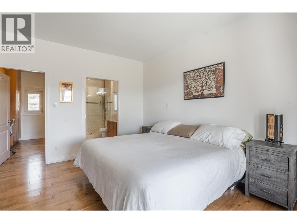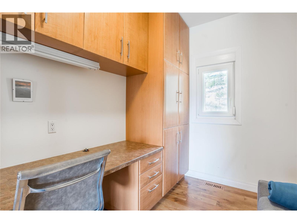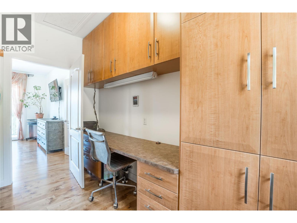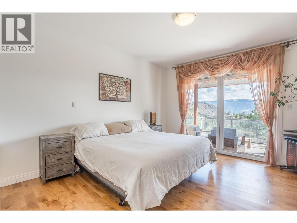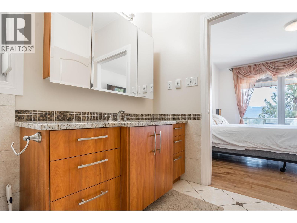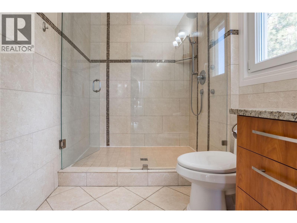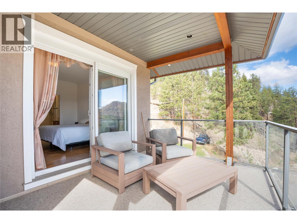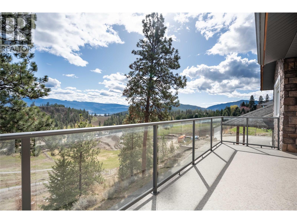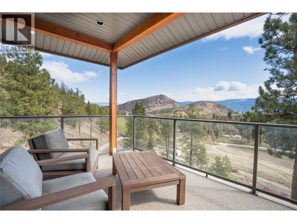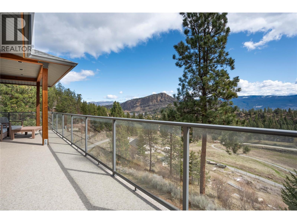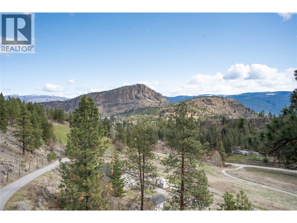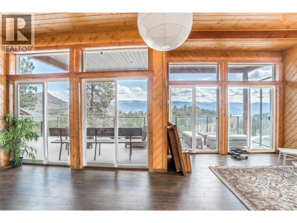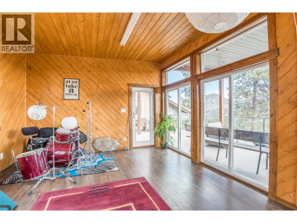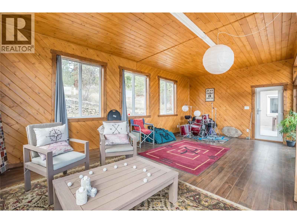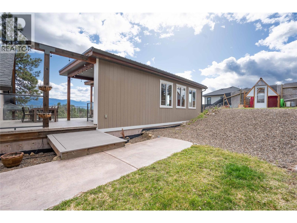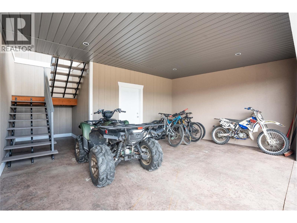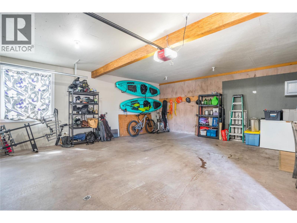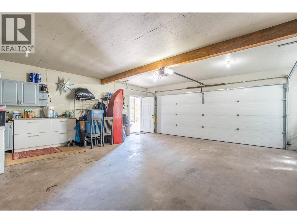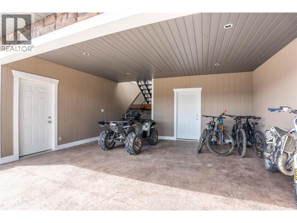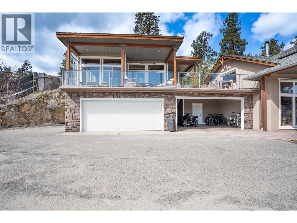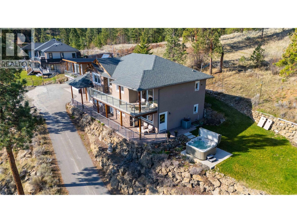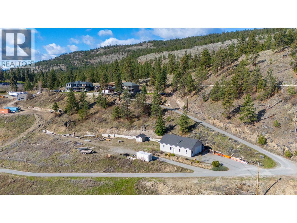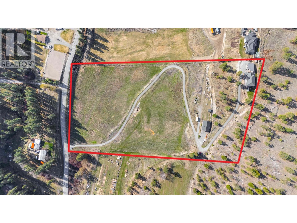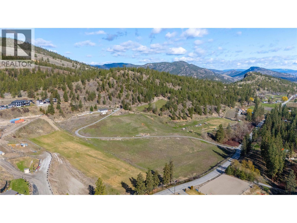5 Bedroom
4 Bathroom
3,097 ft2
Contemporary
Central Air Conditioning
Forced Air
Acreage
Underground Sprinkler
$2,150,000
Discover this exceptional 11.5-acre property featuring a beautiful family home and a detached workshop/garage, all under desirable A1 and FG zoning—offering endless possibilities for your lifestyle or business. Inside, you’ll find high ceilings, hardwood floors, and a gourmet kitchen that flows seamlessly into the open-concept dining / living area with a cozy wood stove. The main level includes laundry, two bedrooms, and a primary suite with a walk-in closet, ensuite, as well as private hot tub access. Upstairs, enjoy two more bedrooms, a spa-inspired main bath with sauna, and a second primary suite boasting incredible views, an office nook, ensuite, and private deck. Step outside to the bonus flex room—perfect for a studio, gym, or games space. The property offers abundant storage, a detached garage with carriage home or Airbnb potential, separate power meter for the shop, and RV hookups for guests. Zoning allows for agritourism, livestock, or home-based business opportunities. Whether you’re looking for space, income potential, or the perfect family property, 6220 Simpson Road delivers it all. Book your private showing today and explore the possibilities! (id:46156)
Property Details
|
MLS® Number
|
10364622 |
|
Property Type
|
Single Family |
|
Neigbourhood
|
Summerland Rural |
|
Features
|
Balcony |
|
Parking Space Total
|
5 |
|
View Type
|
Lake View, Mountain View, Valley View, View (panoramic) |
Building
|
Bathroom Total
|
4 |
|
Bedrooms Total
|
5 |
|
Appliances
|
Refrigerator, Dryer, Cooktop - Electric, See Remarks |
|
Architectural Style
|
Contemporary |
|
Constructed Date
|
2010 |
|
Construction Style Attachment
|
Detached |
|
Cooling Type
|
Central Air Conditioning |
|
Exterior Finish
|
Stone, Stucco, Other |
|
Flooring Type
|
Ceramic Tile, Hardwood |
|
Half Bath Total
|
1 |
|
Heating Type
|
Forced Air |
|
Roof Material
|
Asphalt Shingle |
|
Roof Style
|
Unknown |
|
Stories Total
|
1 |
|
Size Interior
|
3,097 Ft2 |
|
Type
|
House |
|
Utility Water
|
Municipal Water |
Parking
|
Additional Parking
|
|
|
Attached Garage
|
5 |
|
Detached Garage
|
5 |
|
R V
|
|
Land
|
Acreage
|
Yes |
|
Landscape Features
|
Underground Sprinkler |
|
Sewer
|
Septic Tank |
|
Size Irregular
|
11.53 |
|
Size Total
|
11.53 Ac|10 - 50 Acres |
|
Size Total Text
|
11.53 Ac|10 - 50 Acres |
Rooms
| Level |
Type |
Length |
Width |
Dimensions |
|
Second Level |
Sunroom |
|
|
23'7'' x 17'1'' |
|
Second Level |
Office |
|
|
11'7'' x 7' |
|
Second Level |
3pc Ensuite Bath |
|
|
Measurements not available |
|
Second Level |
4pc Bathroom |
|
|
Measurements not available |
|
Second Level |
Bedroom |
|
|
13'9'' x 13'1'' |
|
Second Level |
Bedroom |
|
|
13'9'' x 12'1'' |
|
Second Level |
Bedroom |
|
|
13'1'' x 12'8'' |
|
Main Level |
3pc Ensuite Bath |
|
|
Measurements not available |
|
Main Level |
2pc Bathroom |
|
|
Measurements not available |
|
Main Level |
Bedroom |
|
|
12'4'' x 12' |
|
Main Level |
Utility Room |
|
|
6'2'' x 4'8'' |
|
Main Level |
Pantry |
|
|
8'3'' x 3'8'' |
|
Main Level |
Primary Bedroom |
|
|
15' x 12'9'' |
|
Main Level |
Laundry Room |
|
|
12'2'' x 10'1'' |
|
Main Level |
Living Room |
|
|
22'10'' x 14'11'' |
|
Main Level |
Dining Room |
|
|
12'6'' x 11'7'' |
|
Main Level |
Foyer |
|
|
12'1'' x 8'4'' |
|
Main Level |
Kitchen |
|
|
14'1'' x 13'1'' |
https://www.realtor.ca/real-estate/28974049/6220-simpson-road-summerland-summerland-rural


