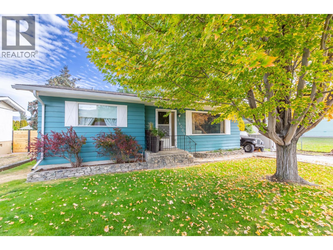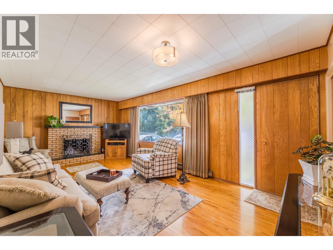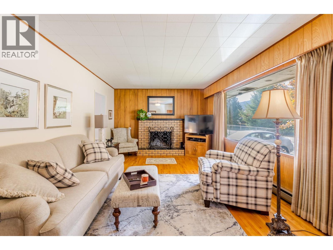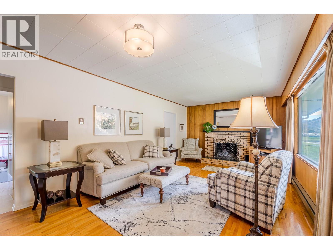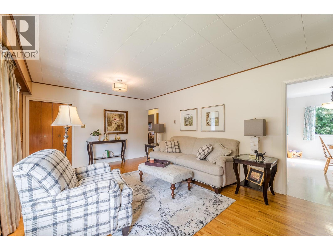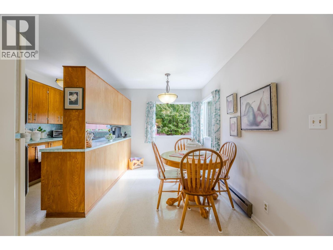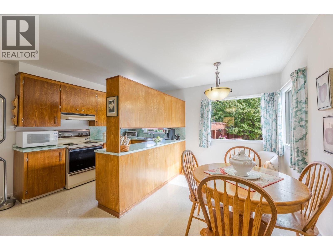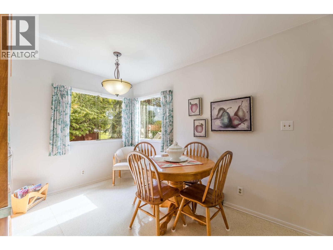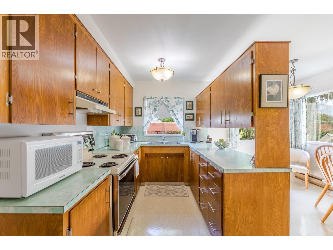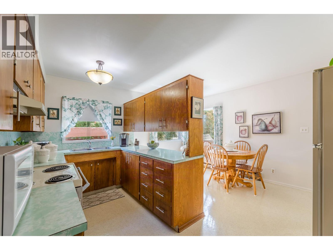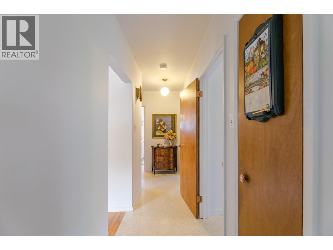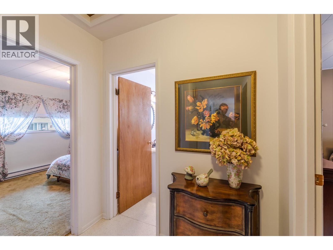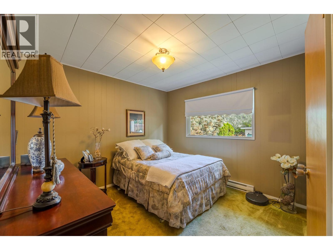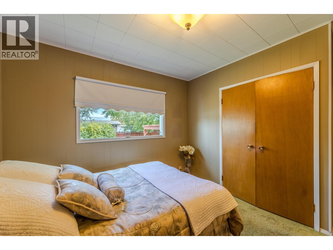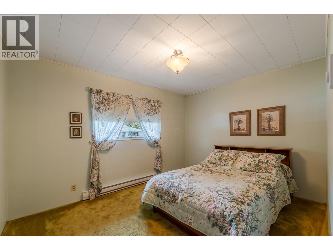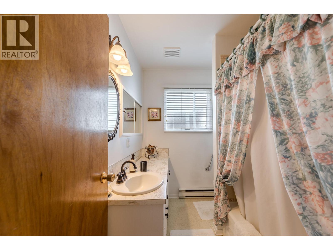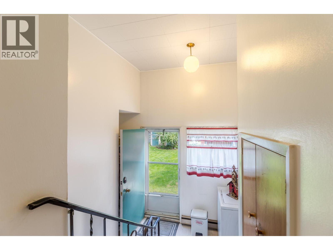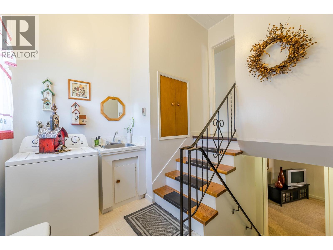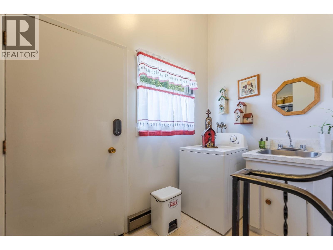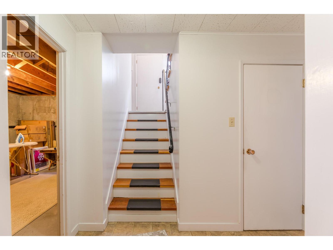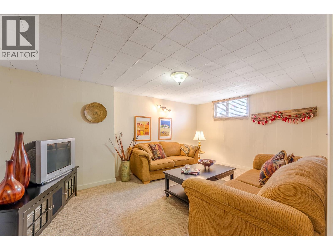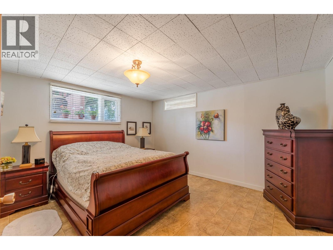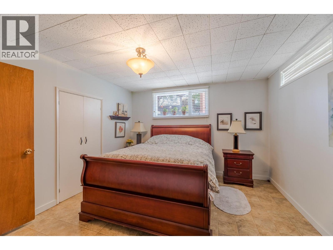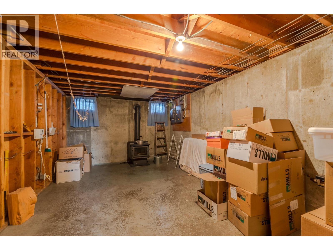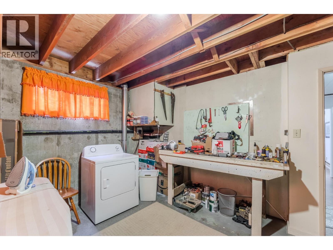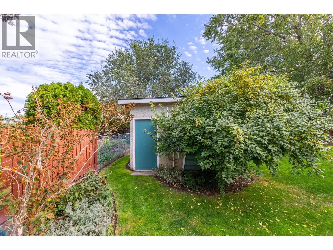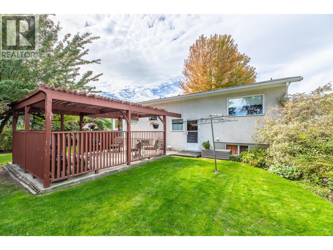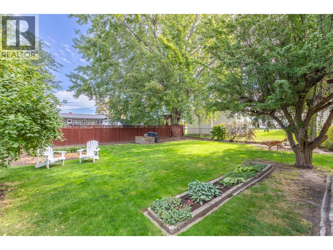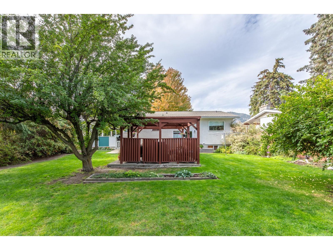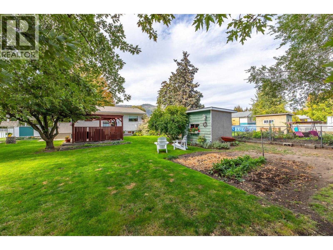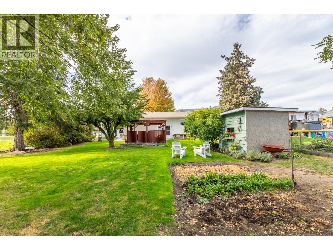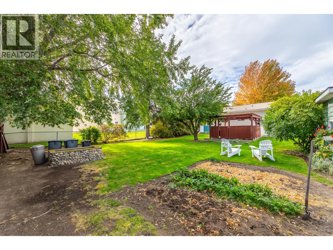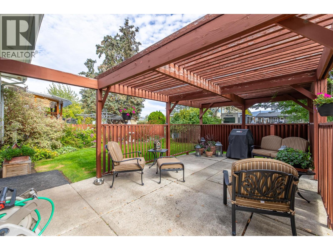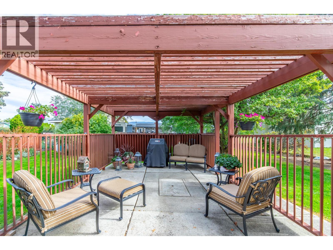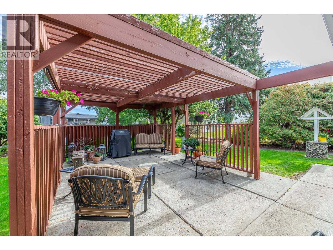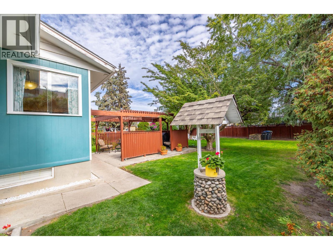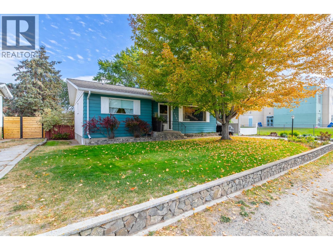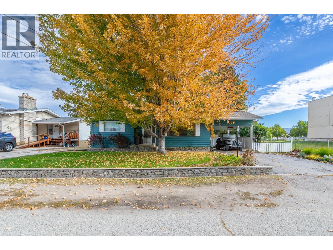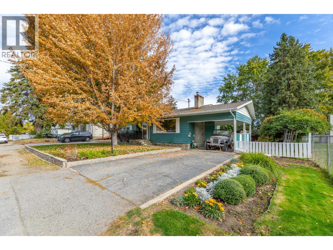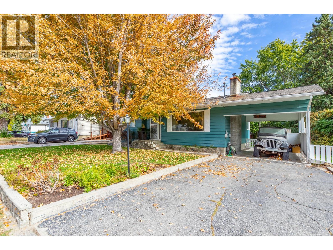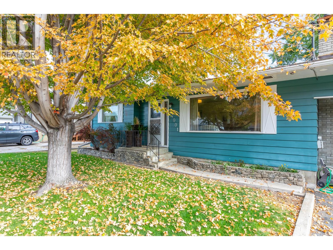3 Bedroom
1 Bathroom
2,015 ft2
Ranch
Fireplace
Baseboard Heaters
$729,900
Wonderful family home in a fantastic location, walking distance to schools, recreation and downtown Summerland. Featuring a classic 3 bedroom floor plan and extremely well maintained original features including hardwood floors, conventional fireplace & wood stove, lots of closet space and room to grow in the basement. The garden is a fabulous oasis with its covered patio area, detached potting shed, perimeter landscaping and fencing. Lots of parking available with a carport, driveway and street parking. (id:46156)
Property Details
|
MLS® Number
|
10365488 |
|
Property Type
|
Single Family |
|
Neigbourhood
|
Main Town |
|
Community Features
|
Rentals Allowed |
Building
|
Bathroom Total
|
1 |
|
Bedrooms Total
|
3 |
|
Appliances
|
Refrigerator, Dryer, Range - Electric, Washer |
|
Architectural Style
|
Ranch |
|
Basement Type
|
Full |
|
Constructed Date
|
1966 |
|
Construction Style Attachment
|
Detached |
|
Exterior Finish
|
Other |
|
Fireplace Fuel
|
Wood |
|
Fireplace Present
|
Yes |
|
Fireplace Total
|
2 |
|
Fireplace Type
|
Conventional |
|
Heating Type
|
Baseboard Heaters |
|
Roof Material
|
Asphalt Shingle |
|
Roof Style
|
Unknown |
|
Stories Total
|
2 |
|
Size Interior
|
2,015 Ft2 |
|
Type
|
House |
|
Utility Water
|
Municipal Water |
Parking
|
Additional Parking
|
|
|
Carport
|
|
Land
|
Acreage
|
No |
|
Sewer
|
Municipal Sewage System |
|
Size Irregular
|
0.21 |
|
Size Total
|
0.21 Ac|under 1 Acre |
|
Size Total Text
|
0.21 Ac|under 1 Acre |
Rooms
| Level |
Type |
Length |
Width |
Dimensions |
|
Basement |
Storage |
|
|
17'4'' x 11'5'' |
|
Basement |
Recreation Room |
|
|
17'9'' x 12'5'' |
|
Basement |
Laundry Room |
|
|
13'9'' x 12' |
|
Basement |
Bedroom |
|
|
13'8'' x 11'10'' |
|
Main Level |
4pc Bathroom |
|
|
Measurements not available |
|
Main Level |
Bedroom |
|
|
12'5'' x 9'10'' |
|
Main Level |
Primary Bedroom |
|
|
10'4'' x 12'2'' |
|
Main Level |
Living Room |
|
|
11'10'' x 20'11'' |
|
Main Level |
Dining Room |
|
|
14'1'' x 7'4'' |
|
Main Level |
Kitchen |
|
|
14'1'' x 7'4'' |
https://www.realtor.ca/real-estate/28970178/14001-amm-avenue-summerland-main-town


