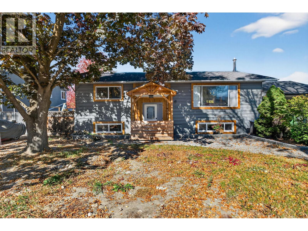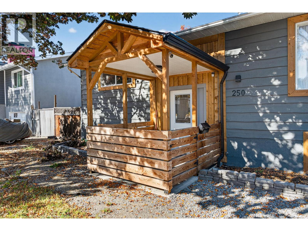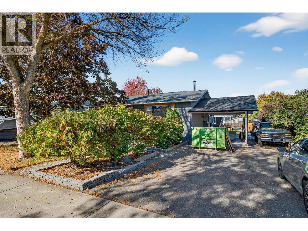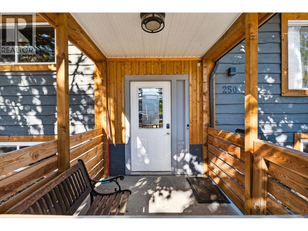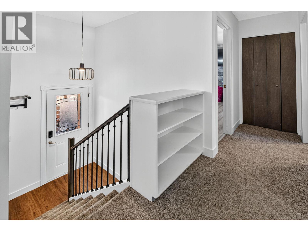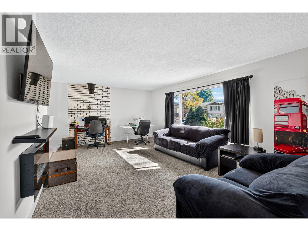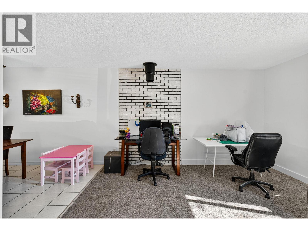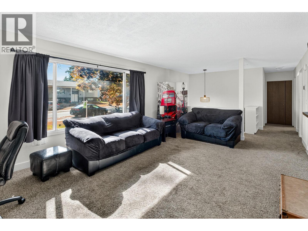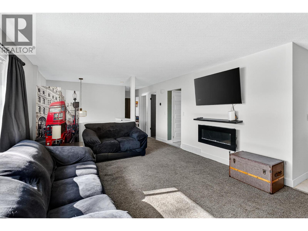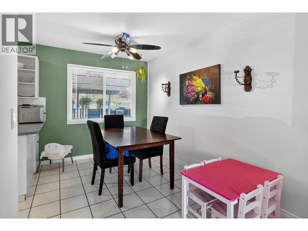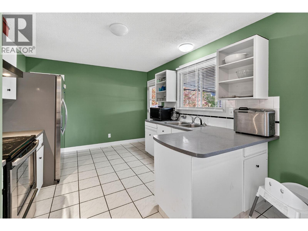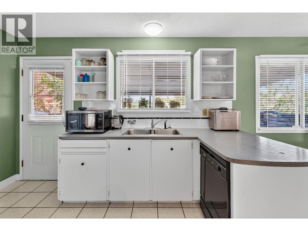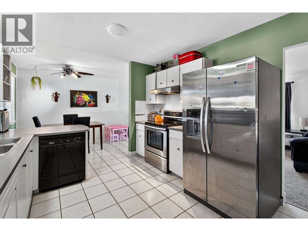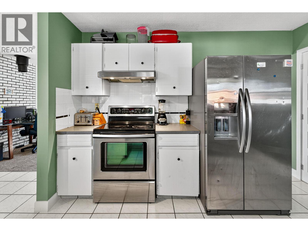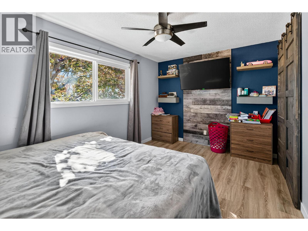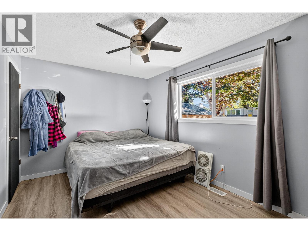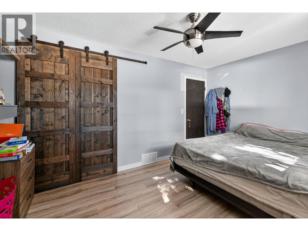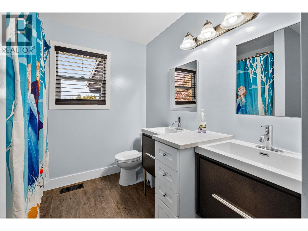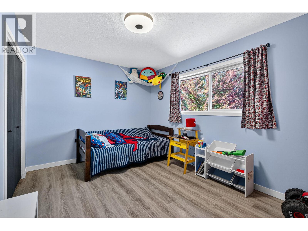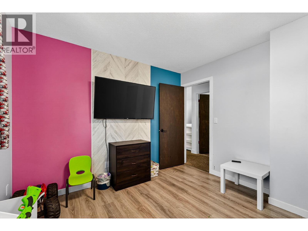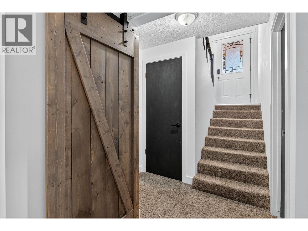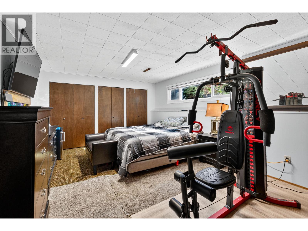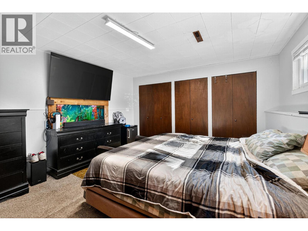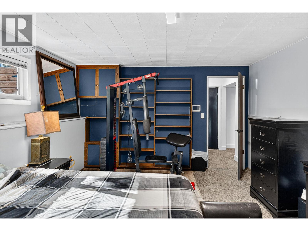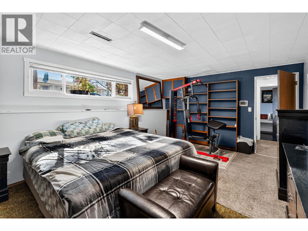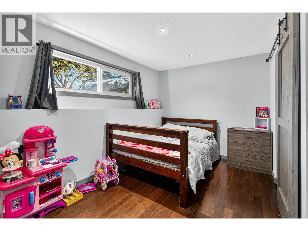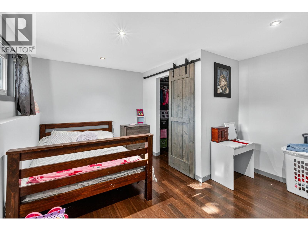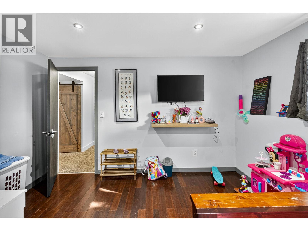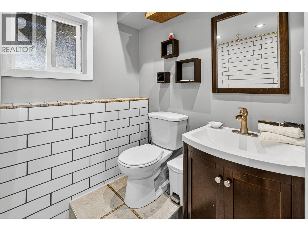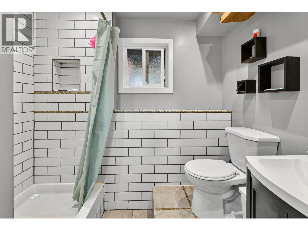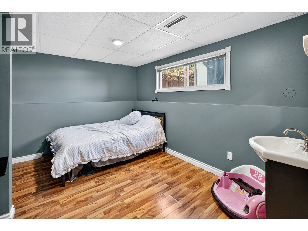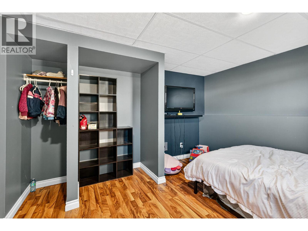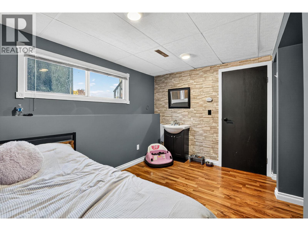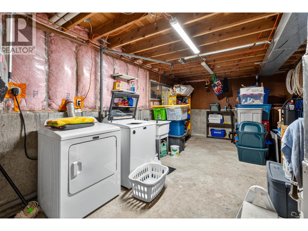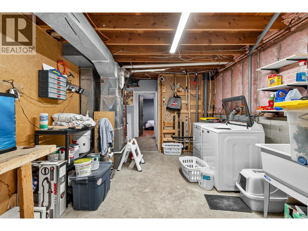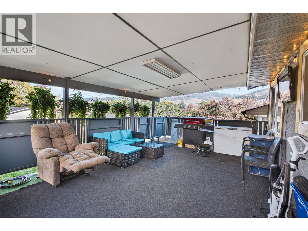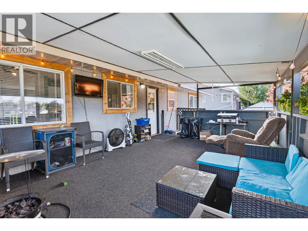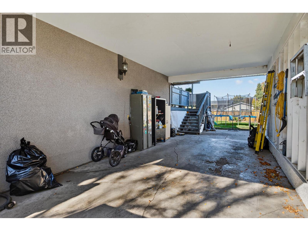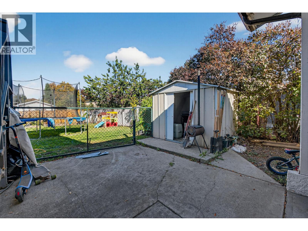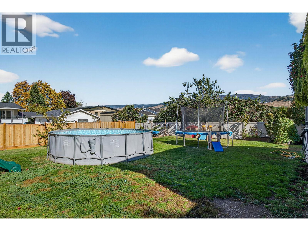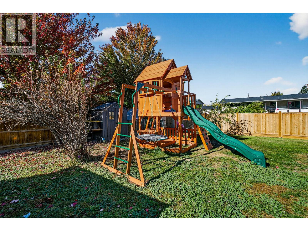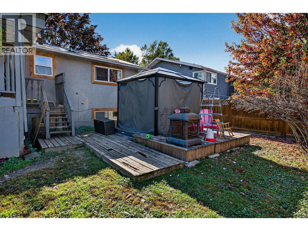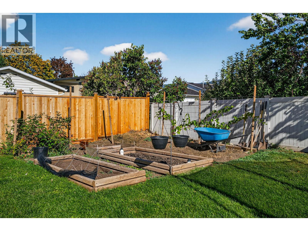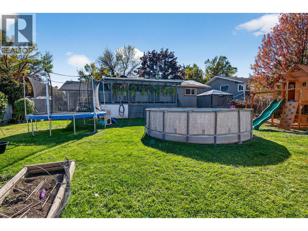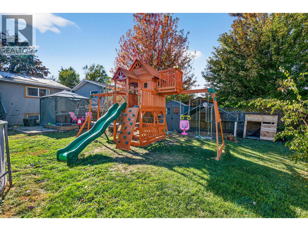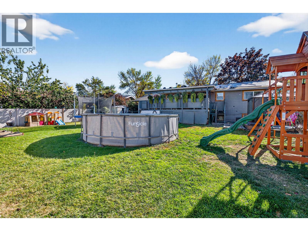5 Bedroom
2 Bathroom
2,134 ft2
Above Ground Pool
Central Air Conditioning
Forced Air, See Remarks
$750,000
This spacious 5-bedroom, 2-bathroom home sits on a generous 0.21-acre lot on a quiet, desirable street—perfect for families or investors looking for excellent value. Thoughtfully updated with a new roof, renovated bathrooms, upgraded windows, and now connected to city sewer, this home is move-in ready and built for peace of mind. Enjoy outdoor living in the fully fenced backyard, complete with a 21-ft covered deck, new playset, and chicken coop—ideal for kids, pets, and backyard homesteaders. There’s plenty of parking, including a carport and RV space, making it easy to accommodate guests, trailers, or extra vehicles. Located within walking distance to Belgo Elementary School, this is a prime location for growing families. With a great street, great updates, and a great layout—this home truly has it all. (id:46156)
Property Details
|
MLS® Number
|
10365219 |
|
Property Type
|
Single Family |
|
Neigbourhood
|
Rutland South |
|
Parking Space Total
|
5 |
|
Pool Type
|
Above Ground Pool |
Building
|
Bathroom Total
|
2 |
|
Bedrooms Total
|
5 |
|
Basement Type
|
Full |
|
Constructed Date
|
1971 |
|
Construction Style Attachment
|
Detached |
|
Cooling Type
|
Central Air Conditioning |
|
Heating Type
|
Forced Air, See Remarks |
|
Stories Total
|
1 |
|
Size Interior
|
2,134 Ft2 |
|
Type
|
House |
|
Utility Water
|
Municipal Water |
Parking
Land
|
Acreage
|
No |
|
Sewer
|
Municipal Sewage System |
|
Size Irregular
|
0.21 |
|
Size Total
|
0.21 Ac|under 1 Acre |
|
Size Total Text
|
0.21 Ac|under 1 Acre |
Rooms
| Level |
Type |
Length |
Width |
Dimensions |
|
Basement |
Bedroom |
|
|
14' x 12' |
|
Basement |
3pc Bathroom |
|
|
Measurements not available |
|
Basement |
Bedroom |
|
|
17' x 12' |
|
Basement |
Bedroom |
|
|
12' x 11' |
|
Main Level |
4pc Bathroom |
|
|
Measurements not available |
|
Main Level |
Primary Bedroom |
|
|
14' x 10' |
|
Main Level |
Dining Room |
|
|
11' x 8' |
|
Main Level |
Bedroom |
|
|
13' x 11' |
|
Main Level |
Living Room |
|
|
20' x 4' |
|
Main Level |
Kitchen |
|
|
12' x 10' |
https://www.realtor.ca/real-estate/28969417/250-benchview-road-kelowna-rutland-south


