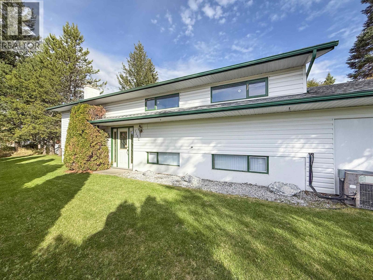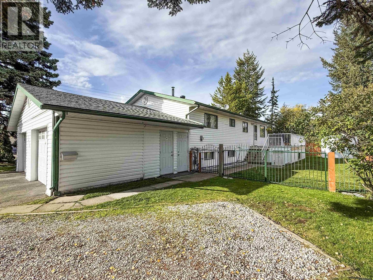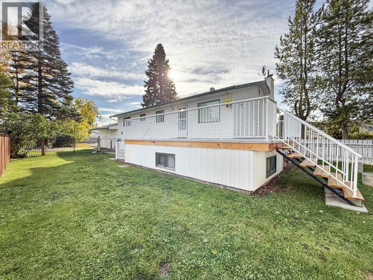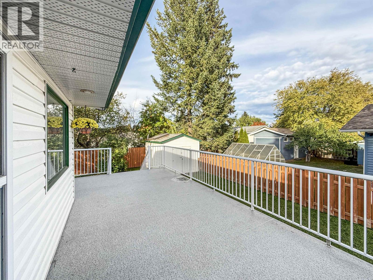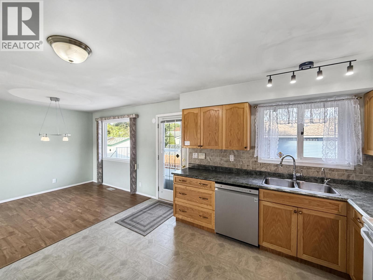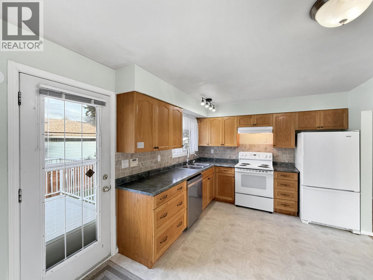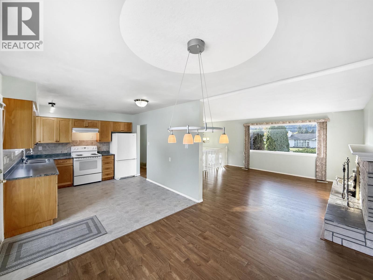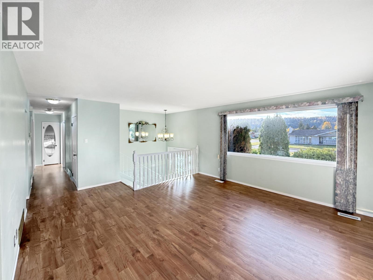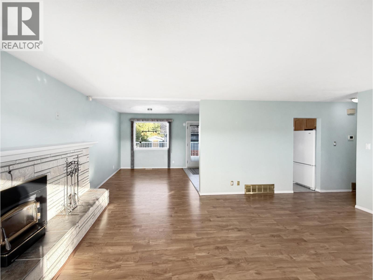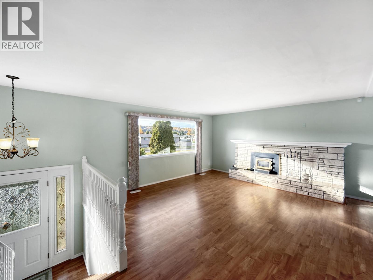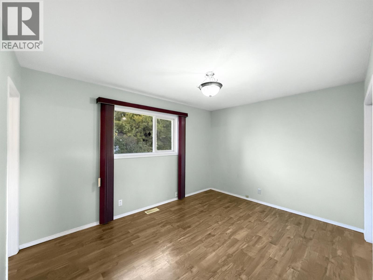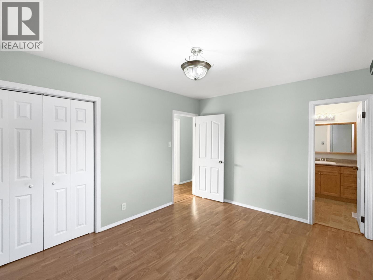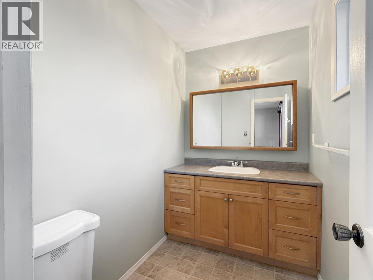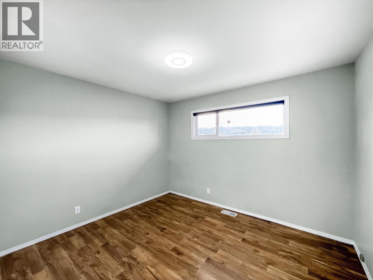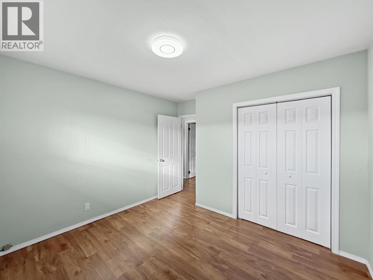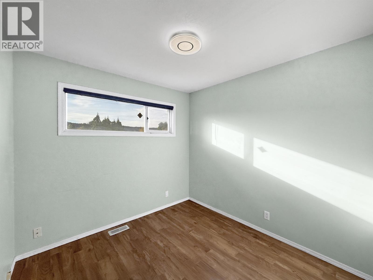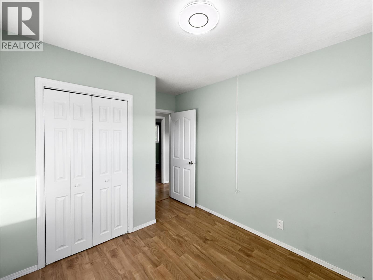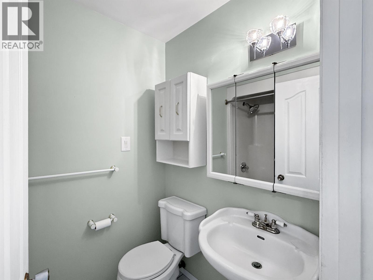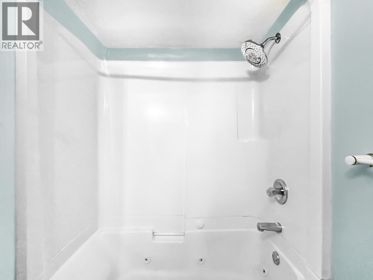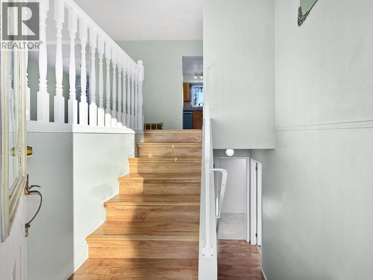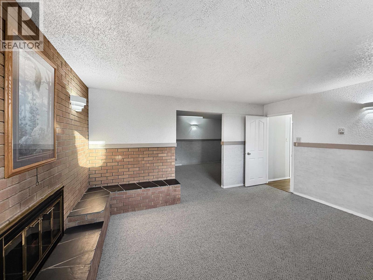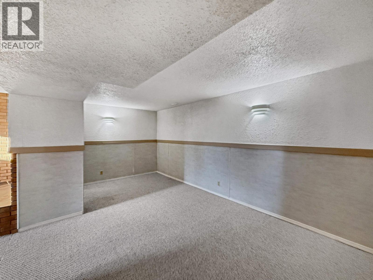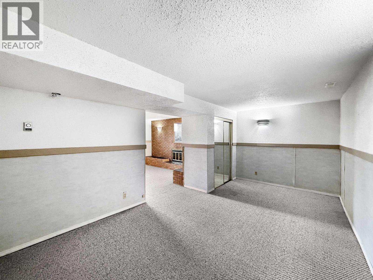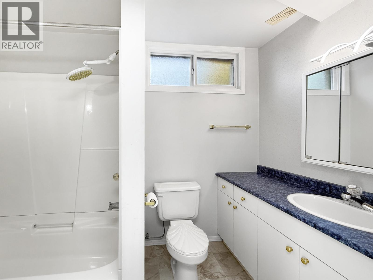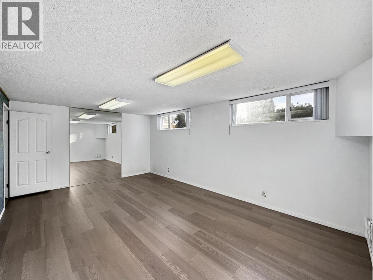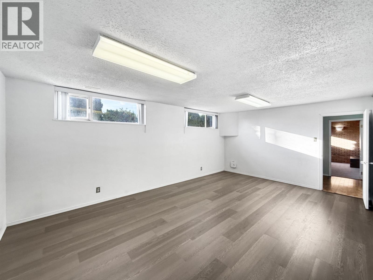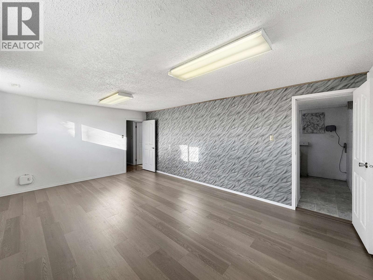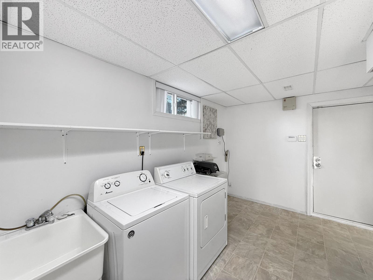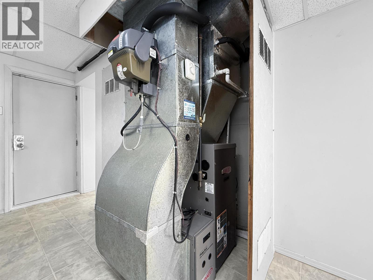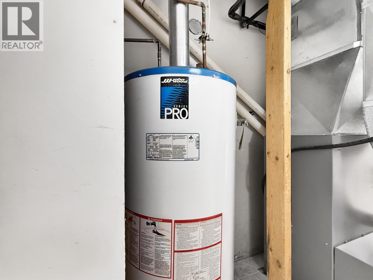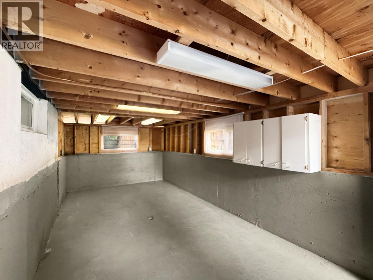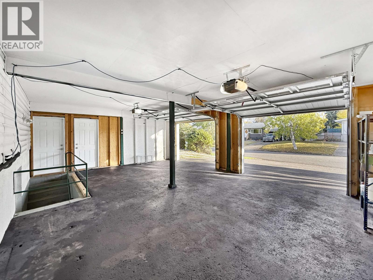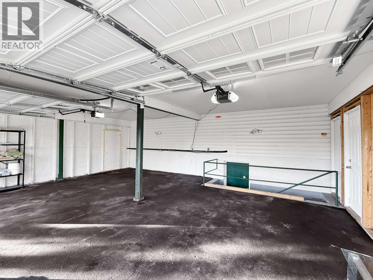3 Bedroom
3 Bathroom
2,288 ft2
Fireplace
Central Air Conditioning
Baseboard Heaters, Forced Air
$550,000
SPACIOUS FAMILY HOME IN PRIME CENTRAL LOCATION! Just two blocks from École Lac des Bois and Spruceland Traditional Elementary, this well-kept home offers flexibility and room to grow. Currently a 3-bed, 2.5-bath layout, it was originally built with 5 bedrooms and can easily be re-converted—plus a basement flex room ready for a potential 6th BR. Need more space? The 10' x 23' storage room under the deck can be finished and opened through the flex room wall. Updates include a re-surfaced deck (2025), late-90s/early-2000s kitchen, hi-efficiency furnace with A/C, roof (2015), and sprinklers. The double carport was enclosed into a garage for added function. With a separate basement entry and suite-ready layout, this home blends comfort, practicality, and opportunity in a desirable family area. (id:46156)
Property Details
|
MLS® Number
|
R3056970 |
|
Property Type
|
Single Family |
|
Storage Type
|
Storage |
Building
|
Bathroom Total
|
3 |
|
Bedrooms Total
|
3 |
|
Amenities
|
Fireplace(s) |
|
Appliances
|
Washer, Dryer, Refrigerator, Stove, Dishwasher, Jetted Tub |
|
Basement Type
|
Full |
|
Constructed Date
|
1966 |
|
Construction Style Attachment
|
Detached |
|
Cooling Type
|
Central Air Conditioning |
|
Exterior Finish
|
Vinyl Siding |
|
Fire Protection
|
Security System, Smoke Detectors |
|
Fireplace Present
|
Yes |
|
Fireplace Total
|
2 |
|
Fixture
|
Drapes/window Coverings |
|
Foundation Type
|
Concrete Perimeter |
|
Heating Fuel
|
Natural Gas |
|
Heating Type
|
Baseboard Heaters, Forced Air |
|
Roof Material
|
Asphalt Shingle |
|
Roof Style
|
Conventional |
|
Stories Total
|
1 |
|
Size Interior
|
2,288 Ft2 |
|
Total Finished Area
|
2288 Sqft |
|
Type
|
House |
|
Utility Water
|
Municipal Water |
Parking
Land
|
Acreage
|
No |
|
Size Irregular
|
7323 |
|
Size Total
|
7323 Sqft |
|
Size Total Text
|
7323 Sqft |
Rooms
| Level |
Type |
Length |
Width |
Dimensions |
|
Main Level |
Living Room |
15 ft ,1 in |
14 ft ,9 in |
15 ft ,1 in x 14 ft ,9 in |
|
Main Level |
Dining Room |
9 ft |
10 ft ,7 in |
9 ft x 10 ft ,7 in |
|
Main Level |
Kitchen |
13 ft ,2 in |
10 ft ,1 in |
13 ft ,2 in x 10 ft ,1 in |
|
Main Level |
Foyer |
6 ft ,7 in |
3 ft |
6 ft ,7 in x 3 ft |
|
Main Level |
Primary Bedroom |
13 ft ,1 in |
10 ft ,2 in |
13 ft ,1 in x 10 ft ,2 in |
|
Main Level |
Bedroom 2 |
10 ft ,1 in |
9 ft ,1 in |
10 ft ,1 in x 9 ft ,1 in |
|
Main Level |
Bedroom 3 |
8 ft ,9 in |
9 ft |
8 ft ,9 in x 9 ft |
https://www.realtor.ca/real-estate/28969381/1200-powell-avenue-prince-george


