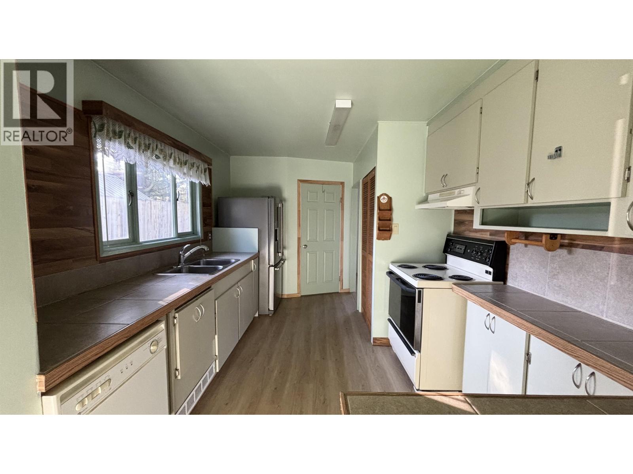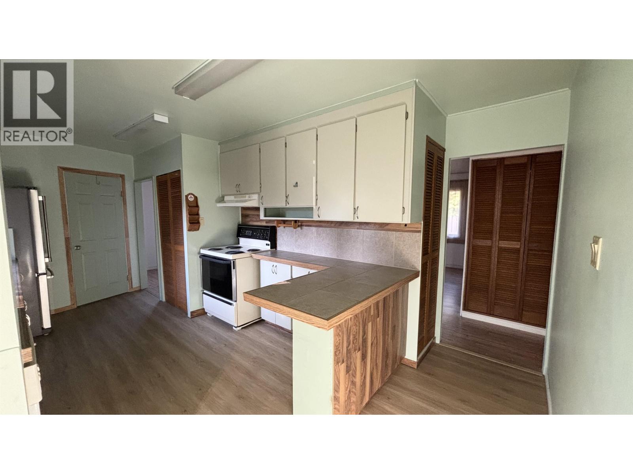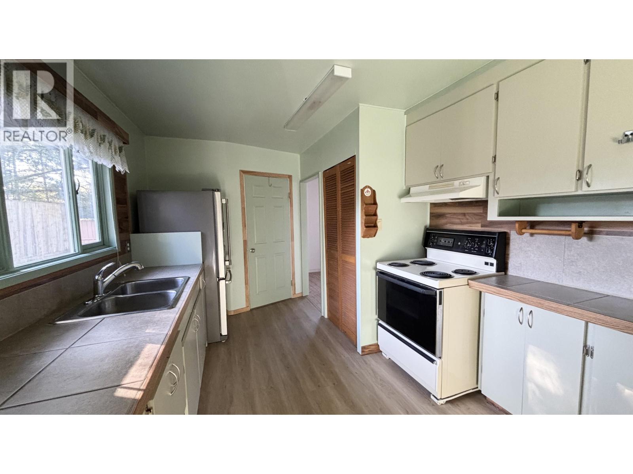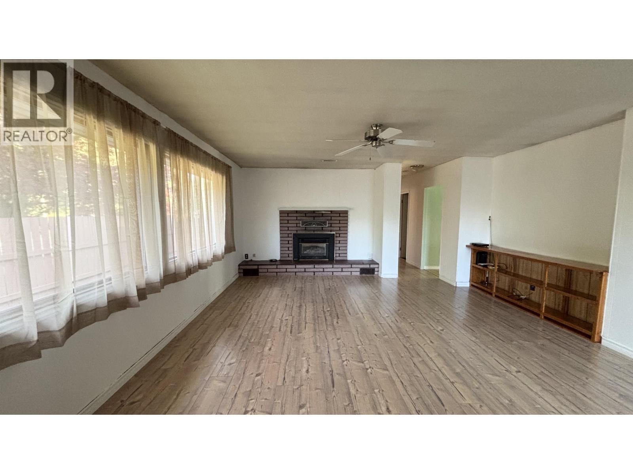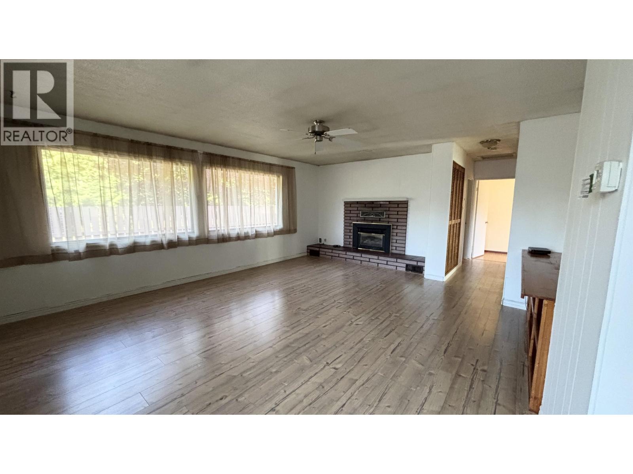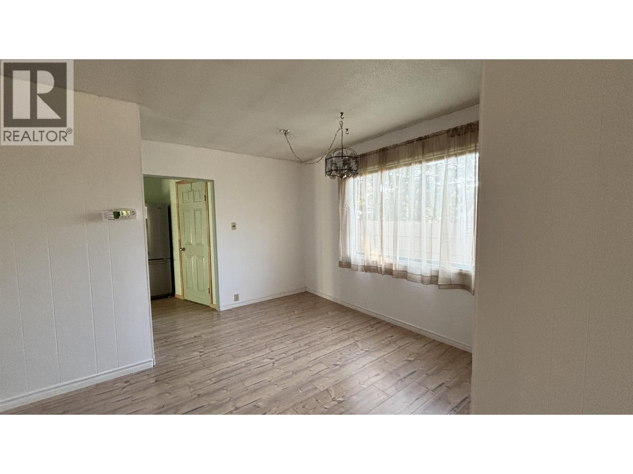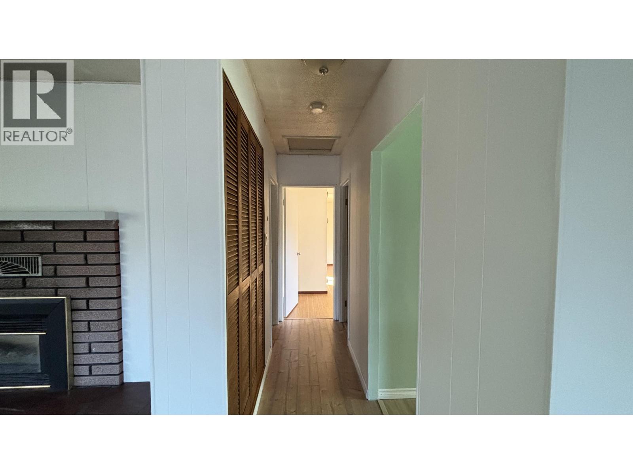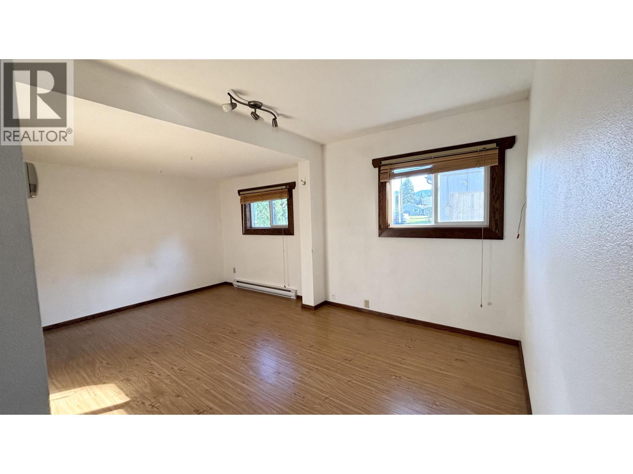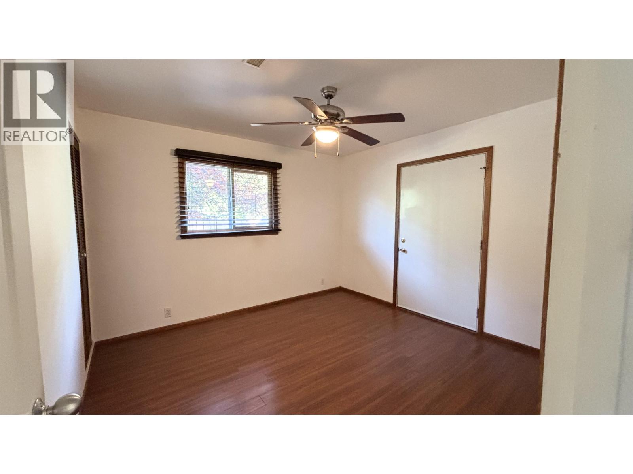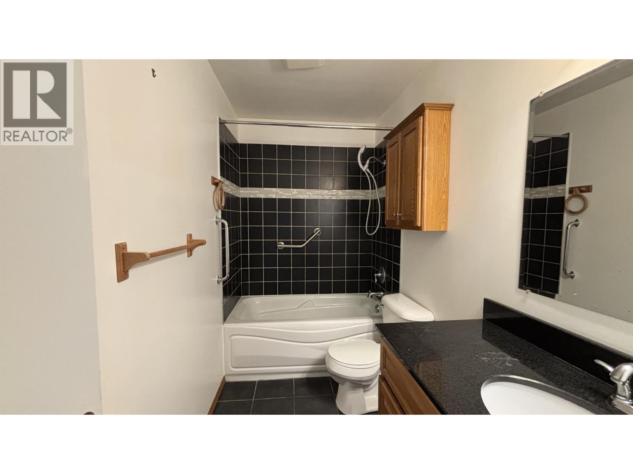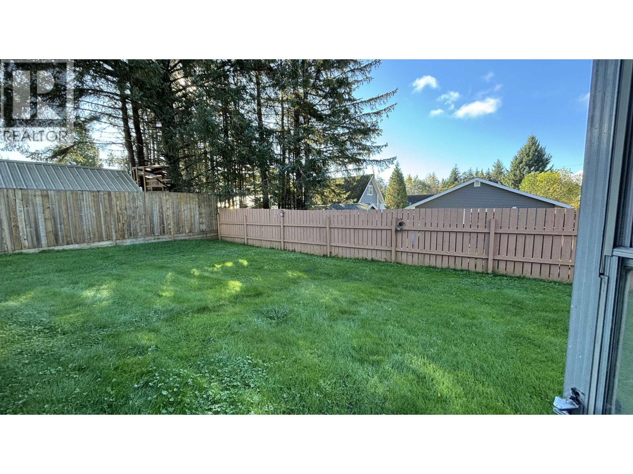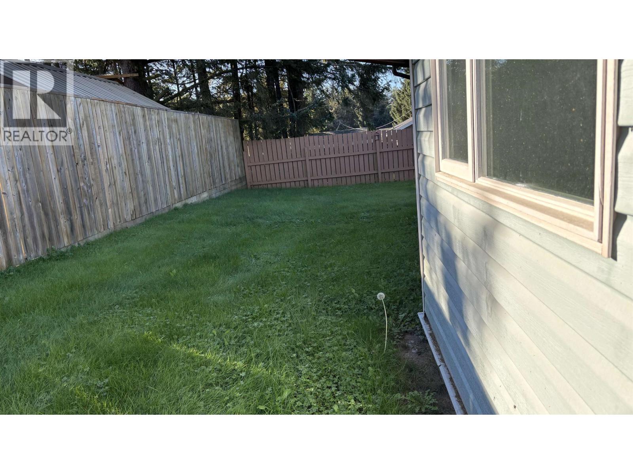2 Bedroom
1 Bathroom
1,102 ft2
Ranch
Fireplace
Forced Air
$249,900
Lots of nice updates in this rancher style home while still leaving room for a new owner to make changes to suit their own needs. The property features a large living room with gas fireplace and a galley style kitchen which has seen some upgrades and has a separate laundry room. This home has had a few new windows installed, newer electrical panel, and an updated forced air furnace. The main washroom has seen some really nice upgrades as well which include a large soaker nib tiled surround and heating tiled flooring. There are two bedrooms here and the primary is a really good size. Single car garage and 11x9 workshop with its own entrance as well as a fully fenced yard all at an affordable price. (id:46156)
Property Details
|
MLS® Number
|
R3056975 |
|
Property Type
|
Single Family |
Building
|
Bathroom Total
|
1 |
|
Bedrooms Total
|
2 |
|
Appliances
|
Washer, Dryer, Refrigerator, Stove, Dishwasher |
|
Architectural Style
|
Ranch |
|
Basement Type
|
None |
|
Constructed Date
|
1955 |
|
Construction Style Attachment
|
Detached |
|
Fireplace Present
|
Yes |
|
Fireplace Total
|
1 |
|
Foundation Type
|
Concrete Slab |
|
Heating Fuel
|
Natural Gas |
|
Heating Type
|
Forced Air |
|
Roof Material
|
Asphalt Shingle |
|
Roof Style
|
Conventional |
|
Stories Total
|
1 |
|
Size Interior
|
1,102 Ft2 |
|
Total Finished Area
|
1102 Sqft |
|
Type
|
House |
|
Utility Water
|
Municipal Water |
Parking
Land
|
Acreage
|
No |
|
Size Irregular
|
5612 |
|
Size Total
|
5612 Sqft |
|
Size Total Text
|
5612 Sqft |
Rooms
| Level |
Type |
Length |
Width |
Dimensions |
|
Main Level |
Kitchen |
13 ft |
9 ft ,8 in |
13 ft x 9 ft ,8 in |
|
Main Level |
Dining Room |
8 ft |
7 ft |
8 ft x 7 ft |
|
Main Level |
Living Room |
18 ft |
15 ft ,1 in |
18 ft x 15 ft ,1 in |
|
Main Level |
Primary Bedroom |
16 ft |
10 ft ,5 in |
16 ft x 10 ft ,5 in |
|
Main Level |
Bedroom 2 |
11 ft ,5 in |
11 ft |
11 ft ,5 in x 11 ft |
https://www.realtor.ca/real-estate/28969255/40-eagle-street-kitimat



