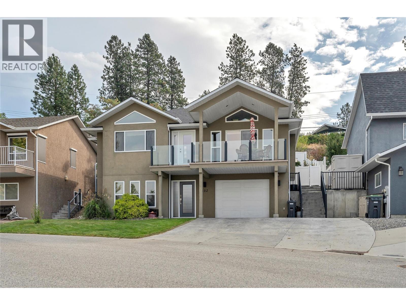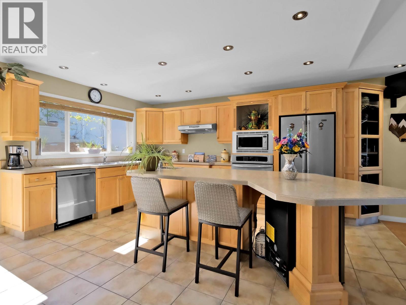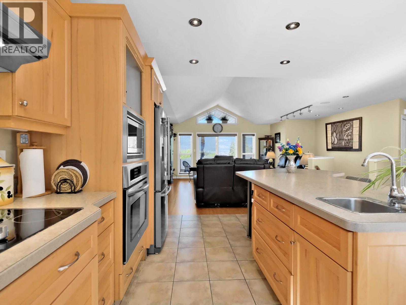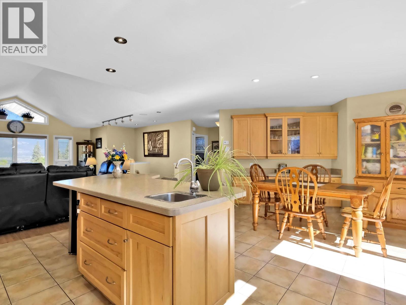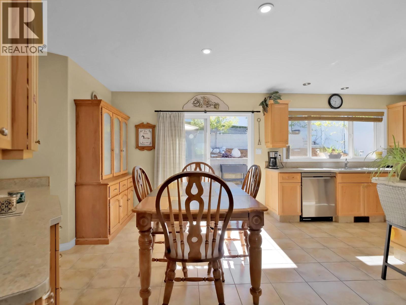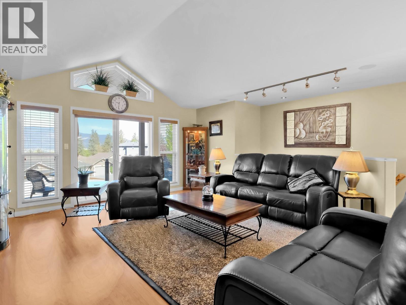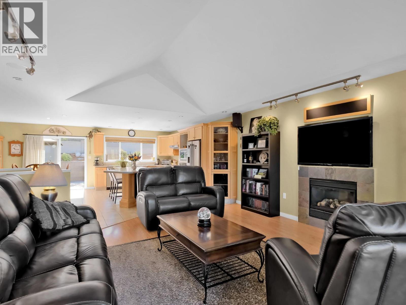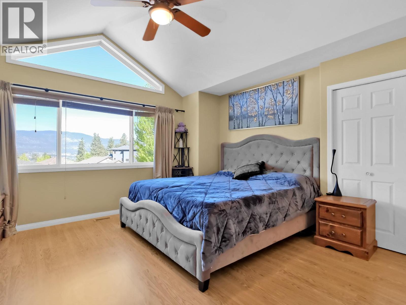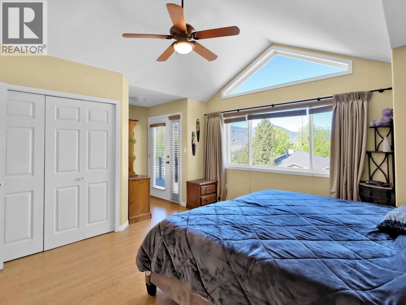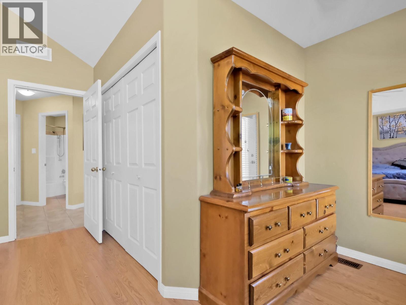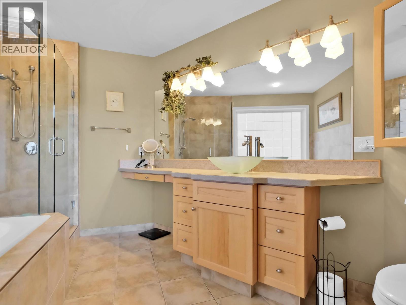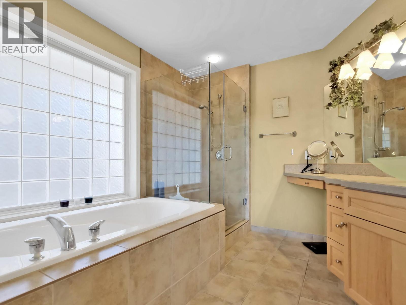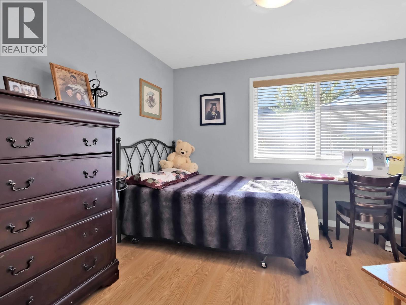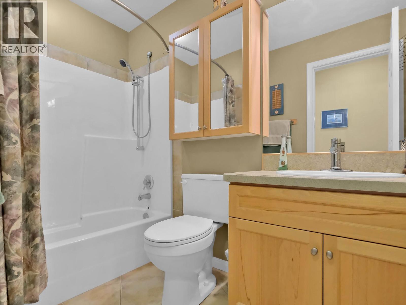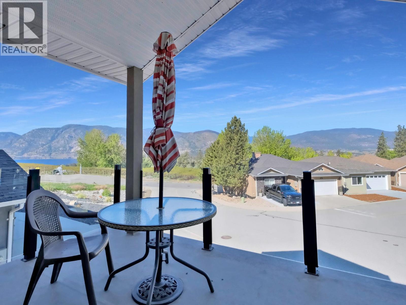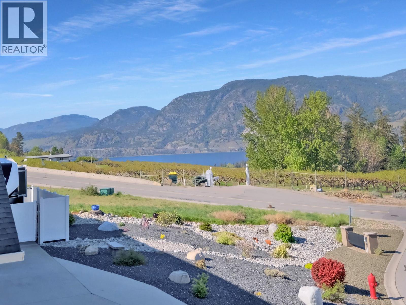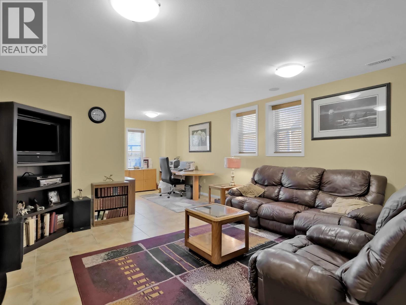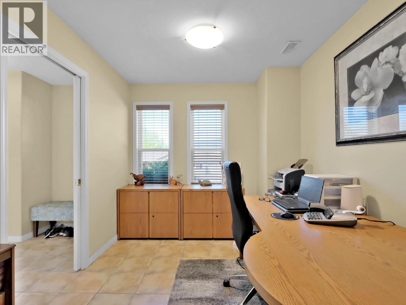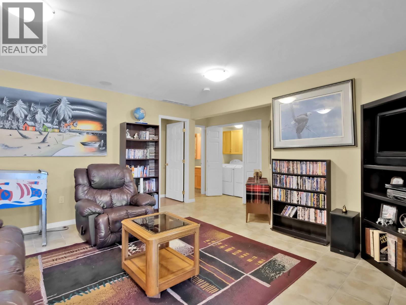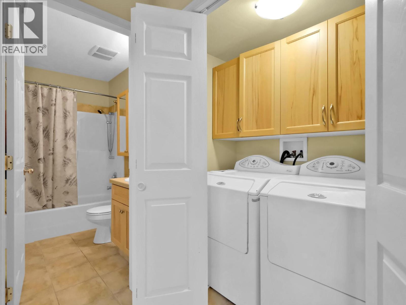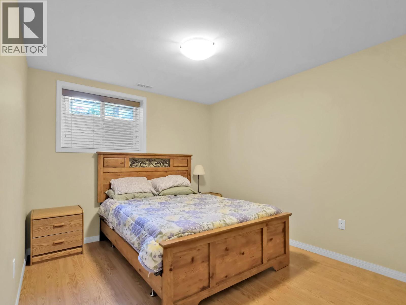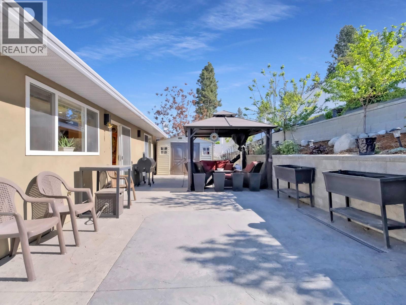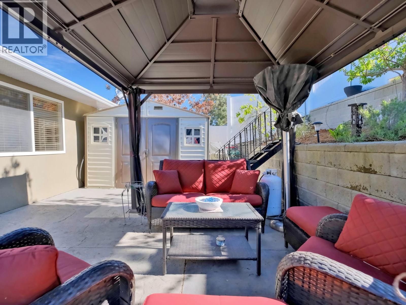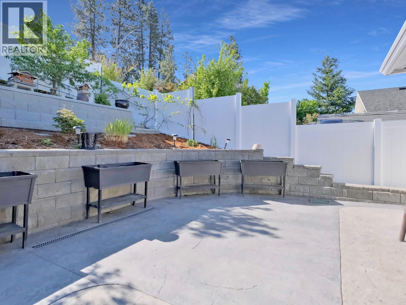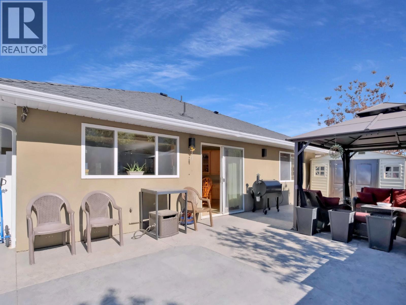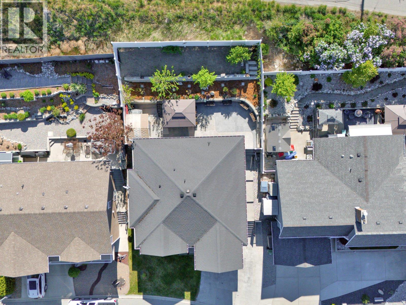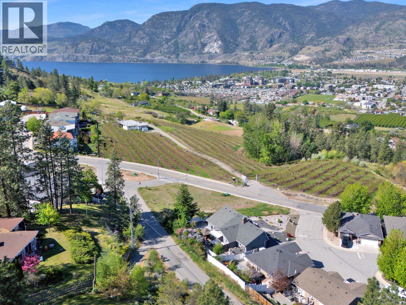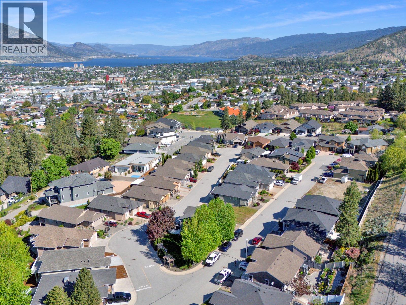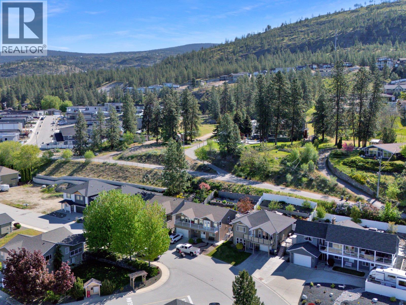695 Pineview Road Unit# 102 Penticton, British Columbia V2A 7S8
$850,000Maintenance, Reserve Fund Contributions, Ground Maintenance, Other, See Remarks
$75 Monthly
Maintenance, Reserve Fund Contributions, Ground Maintenance, Other, See Remarks
$75 MonthlyThis well-maintained home, built in 2006, is located in the popular Pineview Estates development and is ideally positioned to capture beautiful lake, valley, and vineyard views. The walk-up style layout features an oversized single-car garage and offers 3 bedrooms and 3 bathrooms. The main floor is bright and open, with a spacious great room that includes a timeless, functional kitchen with a sit-up island, seamlessly connected to the dining area and a vaulted living room centred around a gas fireplace. Enjoy easy access to the west-facing covered deck, as well as level entry to the private backyard—complete with a stamped concrete patio, gazebo, extensive blockwork, a garden area, and a storage shed. Also on the main level are two additional bedrooms, including a generous 200 sq ft primary suite with dual closets and a 4-piece ensuite with a shower and tub combo. The ground floor includes a large family room, an additional bedroom, a laundry and utility room, and an inviting front foyer. The driveway will accommodate several vehicles, including a medium-sized RV. Located in the desirable Wiltse area—just minutes from all of Penticton’s top amenities—this home offers peace of mind in a safe, well-managed strata community with affordable monthly fees. A complete and move-in-ready package. (id:46156)
Property Details
| MLS® Number | 10365450 |
| Property Type | Single Family |
| Neigbourhood | Wiltse/Valleyview |
| Community Name | Pineview Estates |
| Amenities Near By | Airport, Park, Recreation, Schools, Shopping |
| Community Features | Family Oriented, Pets Allowed |
| Features | Central Island, One Balcony |
| Parking Space Total | 1 |
| View Type | Unknown, Lake View, Mountain View, Valley View, View (panoramic) |
Building
| Bathroom Total | 3 |
| Bedrooms Total | 3 |
| Appliances | Range, Refrigerator, Dishwasher, Dryer, Cooktop - Electric, Microwave, Oven, Washer |
| Constructed Date | 2006 |
| Construction Style Attachment | Detached |
| Cooling Type | Central Air Conditioning |
| Exterior Finish | Stucco |
| Fireplace Fuel | Gas |
| Fireplace Present | Yes |
| Fireplace Total | 1 |
| Fireplace Type | Unknown |
| Flooring Type | Laminate, Tile |
| Heating Type | Forced Air, See Remarks |
| Roof Material | Asphalt Shingle |
| Roof Style | Unknown |
| Stories Total | 2 |
| Size Interior | 2,171 Ft2 |
| Type | House |
| Utility Water | Municipal Water |
Parking
| Additional Parking | |
| Attached Garage | 1 |
| R V | 1 |
Land
| Access Type | Easy Access |
| Acreage | No |
| Fence Type | Fence |
| Land Amenities | Airport, Park, Recreation, Schools, Shopping |
| Landscape Features | Landscaped |
| Sewer | Municipal Sewage System |
| Size Irregular | 0.09 |
| Size Total | 0.09 Ac|under 1 Acre |
| Size Total Text | 0.09 Ac|under 1 Acre |
Rooms
| Level | Type | Length | Width | Dimensions |
|---|---|---|---|---|
| Second Level | Living Room | 15'9'' x 17'8'' | ||
| Second Level | Kitchen | 10'11'' x 16'3'' | ||
| Second Level | Dining Room | 11'7'' x 13'4'' | ||
| Second Level | Bedroom | 11'5'' x 13'7'' | ||
| Second Level | Primary Bedroom | 18'5'' x 14'8'' | ||
| Second Level | 4pc Ensuite Bath | 10'8'' x 9'9'' | ||
| Second Level | Full Bathroom | 4'11'' x 8'3'' | ||
| Main Level | Utility Room | 13'8'' x 7'9'' | ||
| Main Level | Recreation Room | 14'5'' x 14'11'' | ||
| Main Level | Office | 8'7'' x 10'2'' | ||
| Main Level | Bedroom | 14'6'' x 9'11'' | ||
| Main Level | 4pc Bathroom | 4'11'' x 7'10'' |
https://www.realtor.ca/real-estate/28969069/695-pineview-road-unit-102-penticton-wiltsevalleyview


