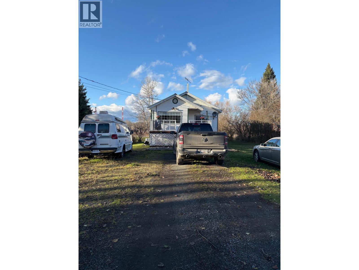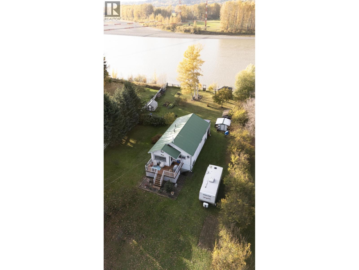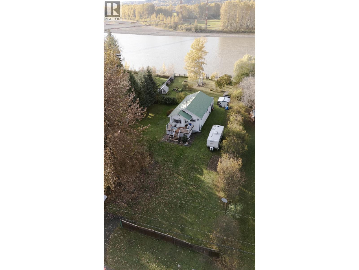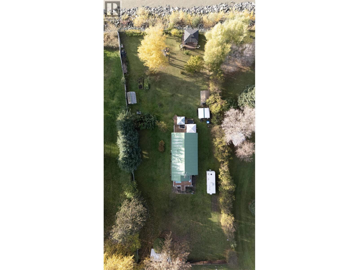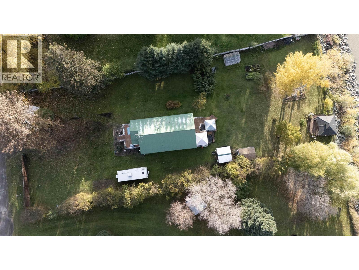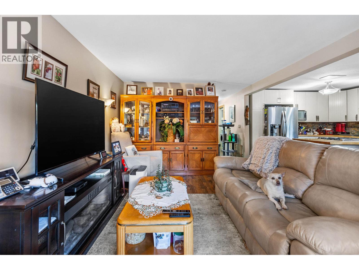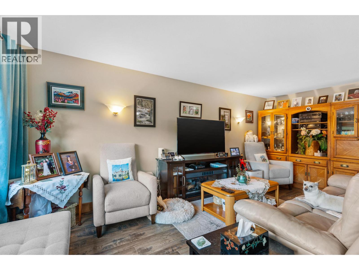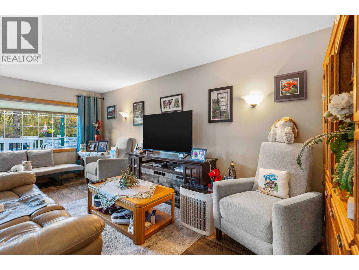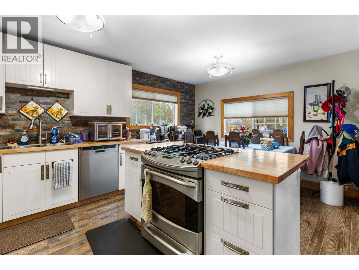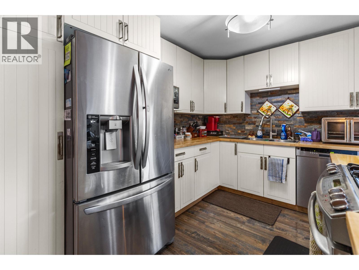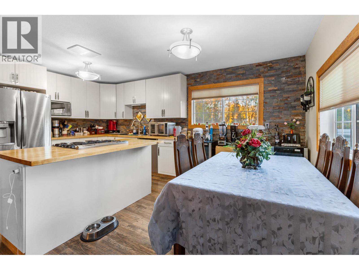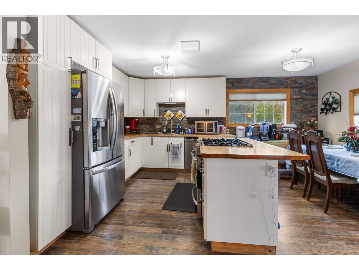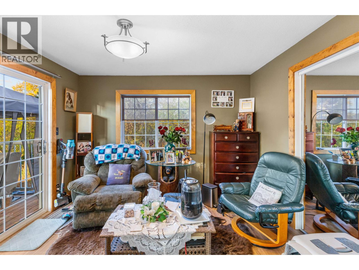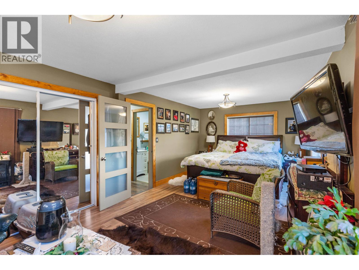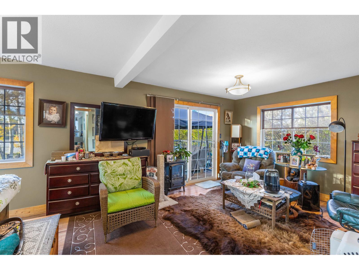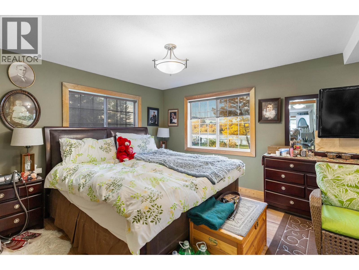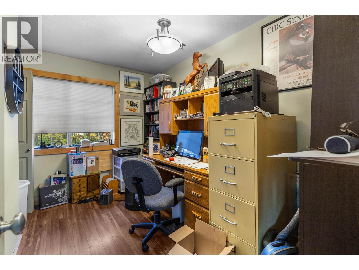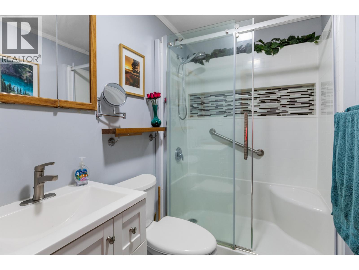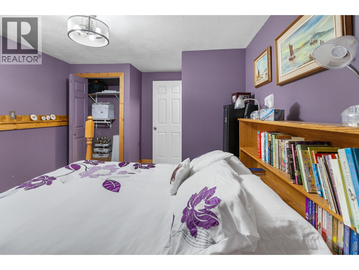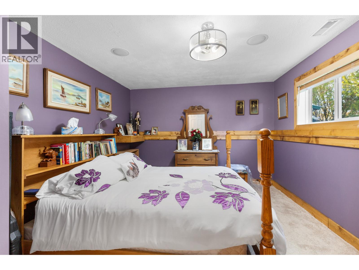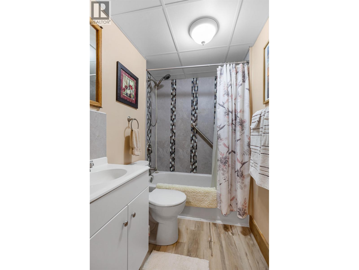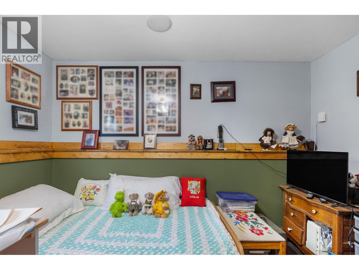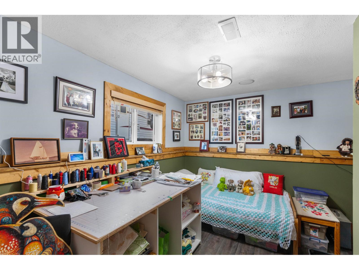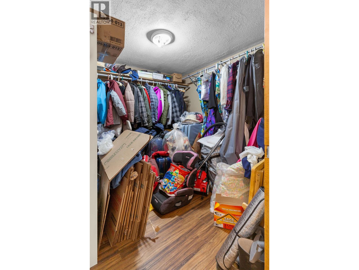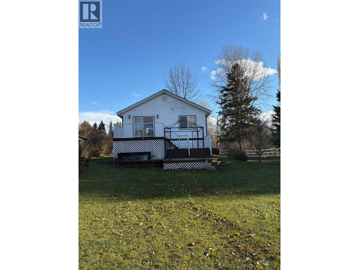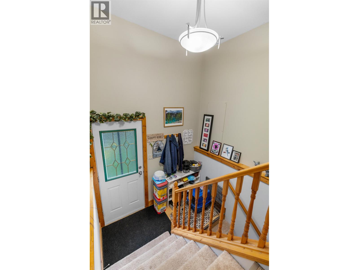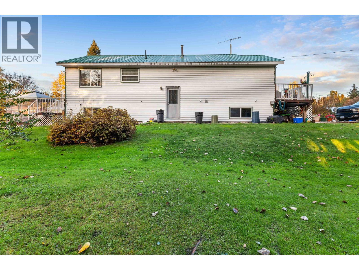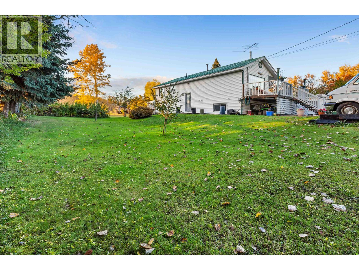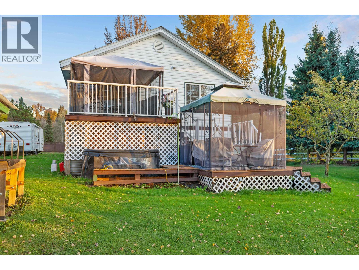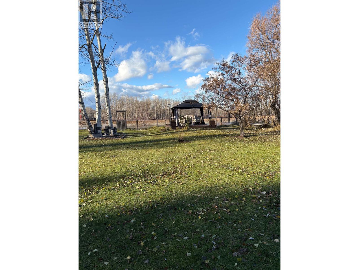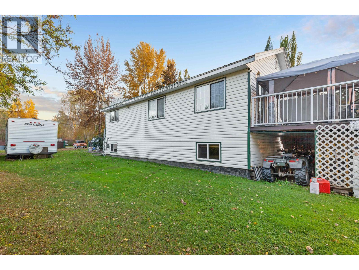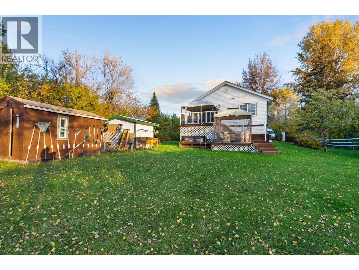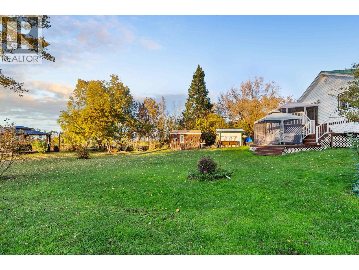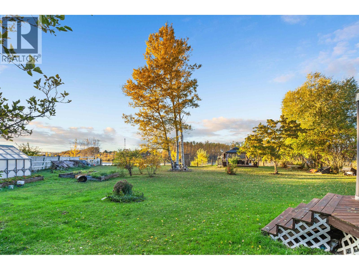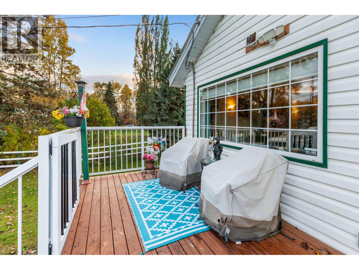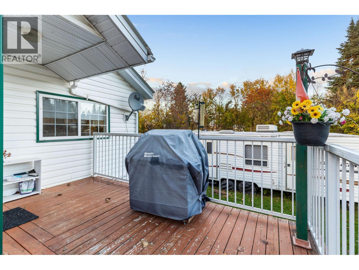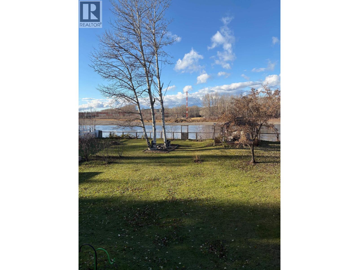5 Bedroom
2 Bathroom
2,010 ft2
Forced Air
Waterfront
$499,500
Beautifully updated 4-bed, 2-bath riverfront home on a stunning 0.5-acre lot. Enjoy a bright open-concept layout with large windows showcasing serene water views. The spacious 12x28 primary bedroom opens onto the upper deck, offering the perfect spot to unwind. The main bathroom features a modern walk-in shower. Outside, the landscaped yard includes cherry and pear trees, strawberry, saskatoon, domestic blackberry and honey berry patches as well as raised garden beds. Also includes a 12x20 shelter, green house and a 2 person hot tub. Experience peaceful riverside living just minutes from town. (id:46156)
Property Details
|
MLS® Number
|
R3056914 |
|
Property Type
|
Single Family |
|
View Type
|
River View |
|
Water Front Type
|
Waterfront |
Building
|
Bathroom Total
|
2 |
|
Bedrooms Total
|
5 |
|
Appliances
|
Washer, Dryer, Refrigerator, Stove, Dishwasher, Hot Tub |
|
Basement Type
|
Full |
|
Constructed Date
|
1945 |
|
Construction Style Attachment
|
Detached |
|
Exterior Finish
|
Vinyl Siding |
|
Foundation Type
|
Concrete Perimeter |
|
Heating Fuel
|
Natural Gas |
|
Heating Type
|
Forced Air |
|
Roof Material
|
Metal |
|
Roof Style
|
Conventional |
|
Stories Total
|
2 |
|
Size Interior
|
2,010 Ft2 |
|
Total Finished Area
|
2010 Sqft |
|
Type
|
House |
|
Utility Water
|
Drilled Well |
Parking
Land
|
Acreage
|
No |
|
Size Irregular
|
0.69 |
|
Size Total
|
0.69 Ac |
|
Size Total Text
|
0.69 Ac |
Rooms
| Level |
Type |
Length |
Width |
Dimensions |
|
Basement |
Storage |
20 ft ,5 in |
12 ft ,6 in |
20 ft ,5 in x 12 ft ,6 in |
|
Basement |
Bedroom 3 |
14 ft ,5 in |
11 ft ,5 in |
14 ft ,5 in x 11 ft ,5 in |
|
Basement |
Bedroom 4 |
15 ft ,9 in |
11 ft ,2 in |
15 ft ,9 in x 11 ft ,2 in |
|
Basement |
Storage |
9 ft ,4 in |
8 ft ,5 in |
9 ft ,4 in x 8 ft ,5 in |
|
Basement |
Laundry Room |
12 ft ,7 in |
12 ft ,9 in |
12 ft ,7 in x 12 ft ,9 in |
|
Basement |
Bedroom 5 |
15 ft ,9 in |
11 ft ,2 in |
15 ft ,9 in x 11 ft ,2 in |
|
Main Level |
Dining Room |
8 ft |
11 ft ,9 in |
8 ft x 11 ft ,9 in |
|
Main Level |
Living Room |
20 ft ,5 in |
12 ft ,6 in |
20 ft ,5 in x 12 ft ,6 in |
|
Main Level |
Bedroom 2 |
8 ft |
11 ft ,9 in |
8 ft x 11 ft ,9 in |
|
Main Level |
Primary Bedroom |
11 ft ,9 in |
12 ft ,5 in |
11 ft ,9 in x 12 ft ,5 in |
|
Main Level |
Dining Nook |
11 ft ,9 in |
12 ft ,2 in |
11 ft ,9 in x 12 ft ,2 in |
|
Main Level |
Kitchen |
9 ft ,6 in |
11 ft ,9 in |
9 ft ,6 in x 11 ft ,9 in |
https://www.realtor.ca/real-estate/28968907/7945-shelley-townsite-road-prince-george


