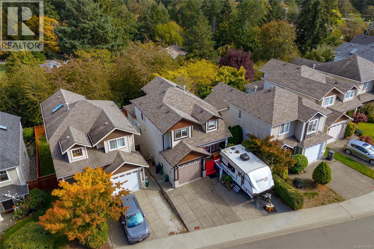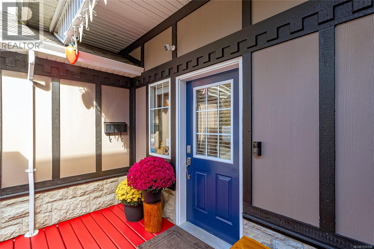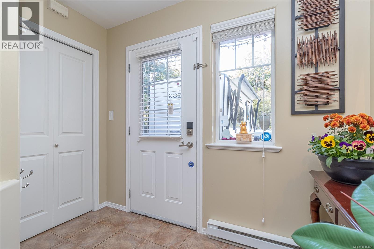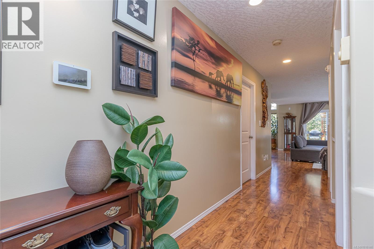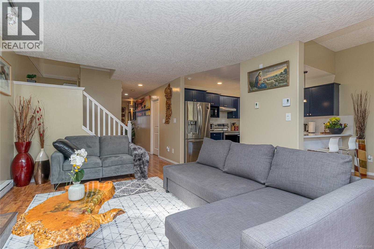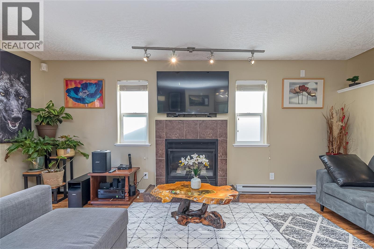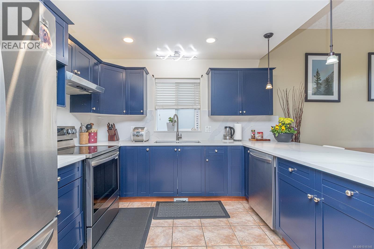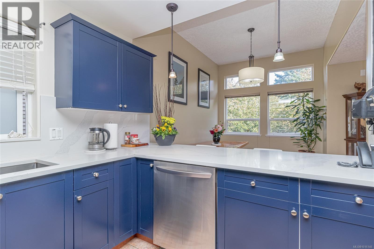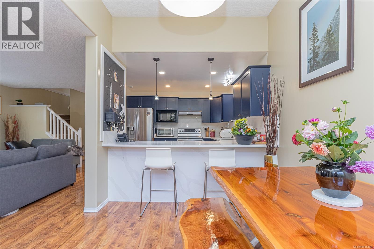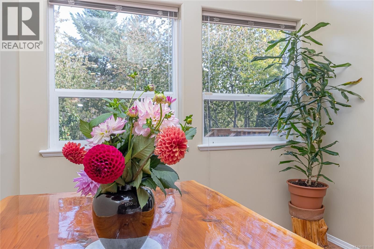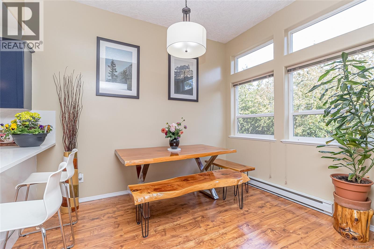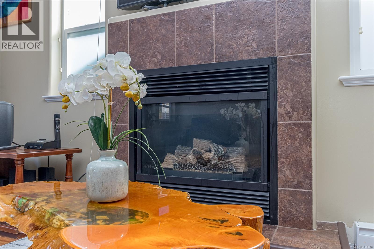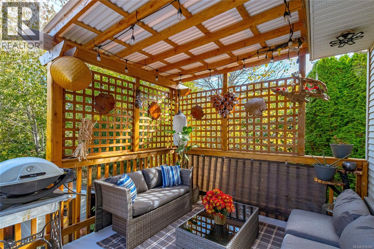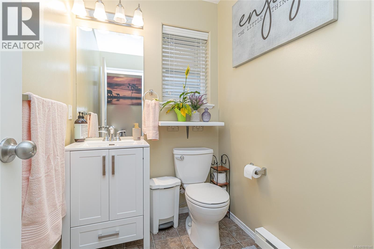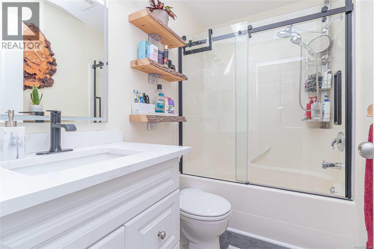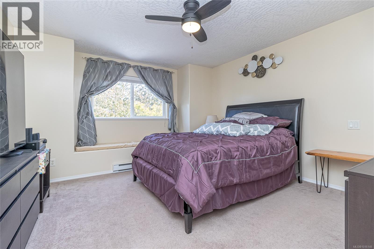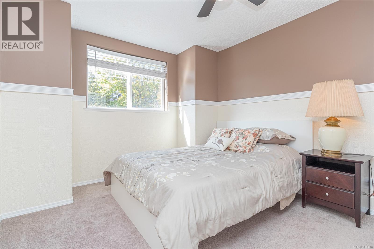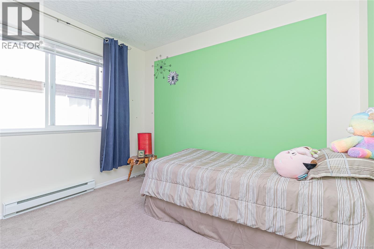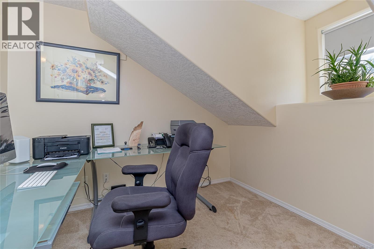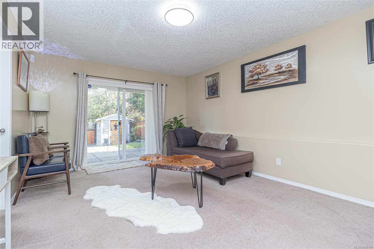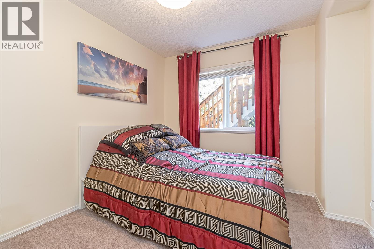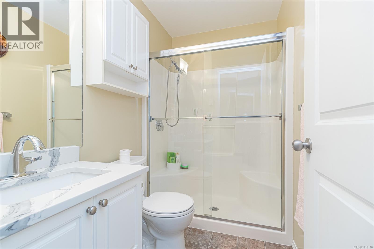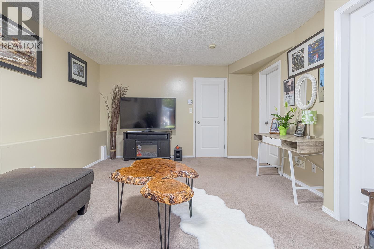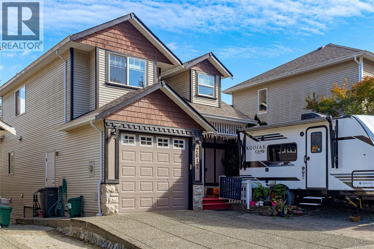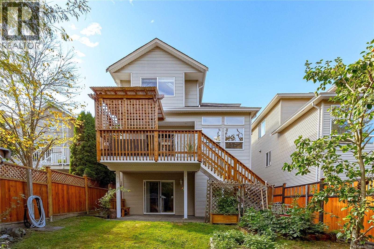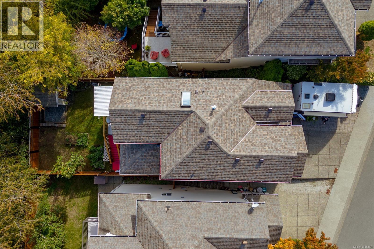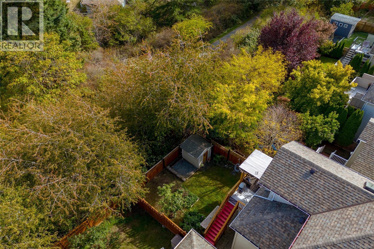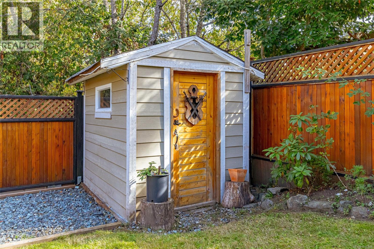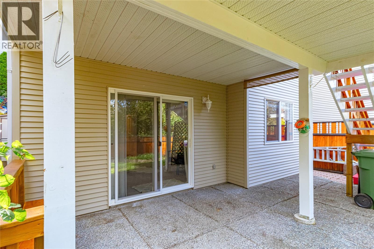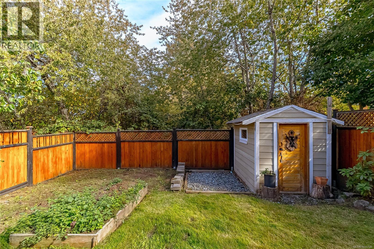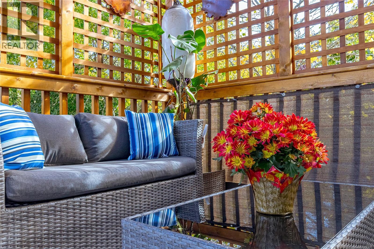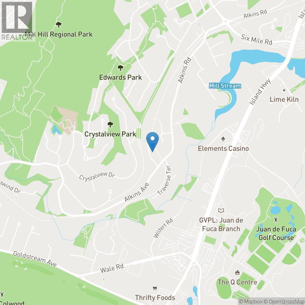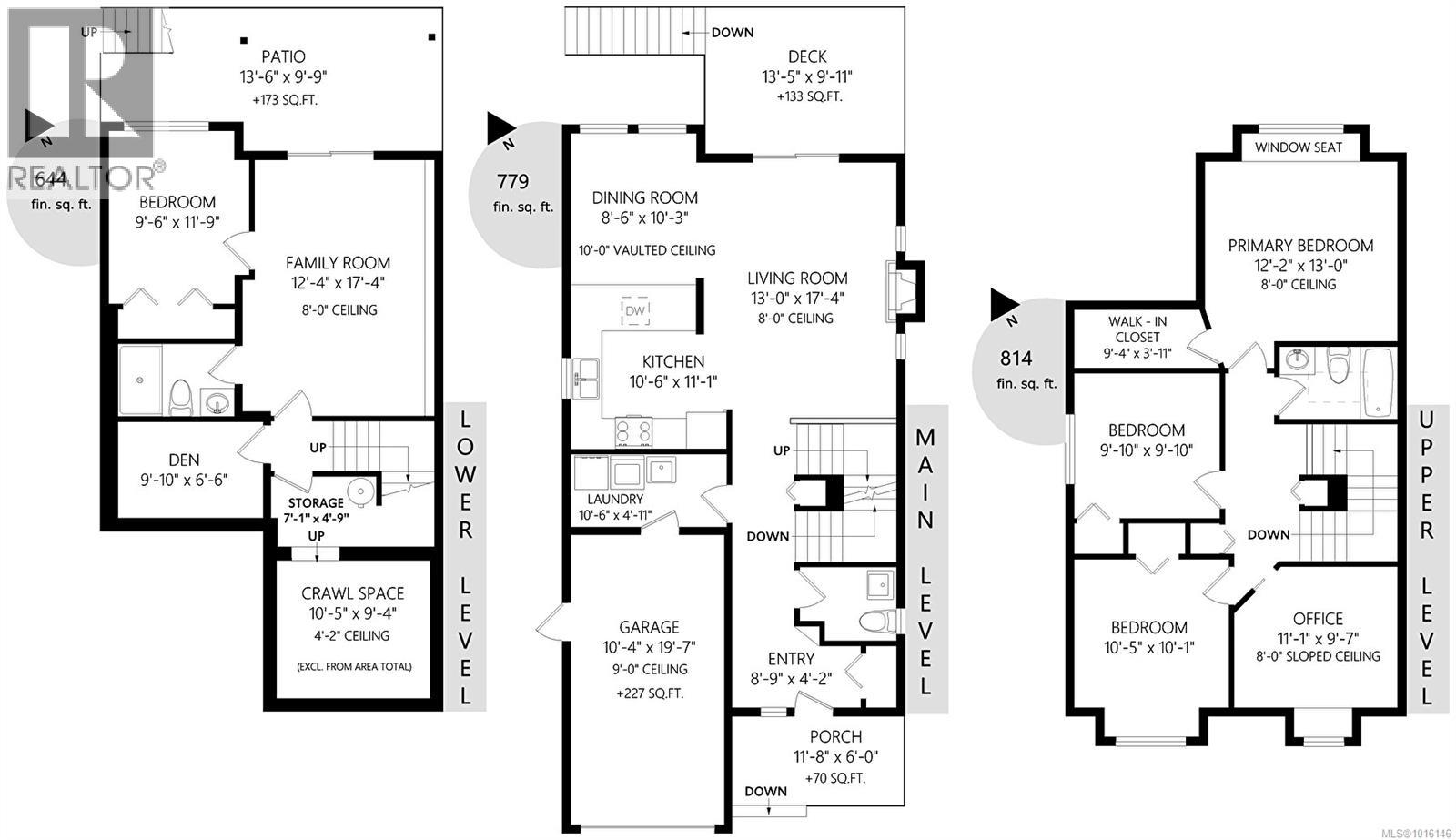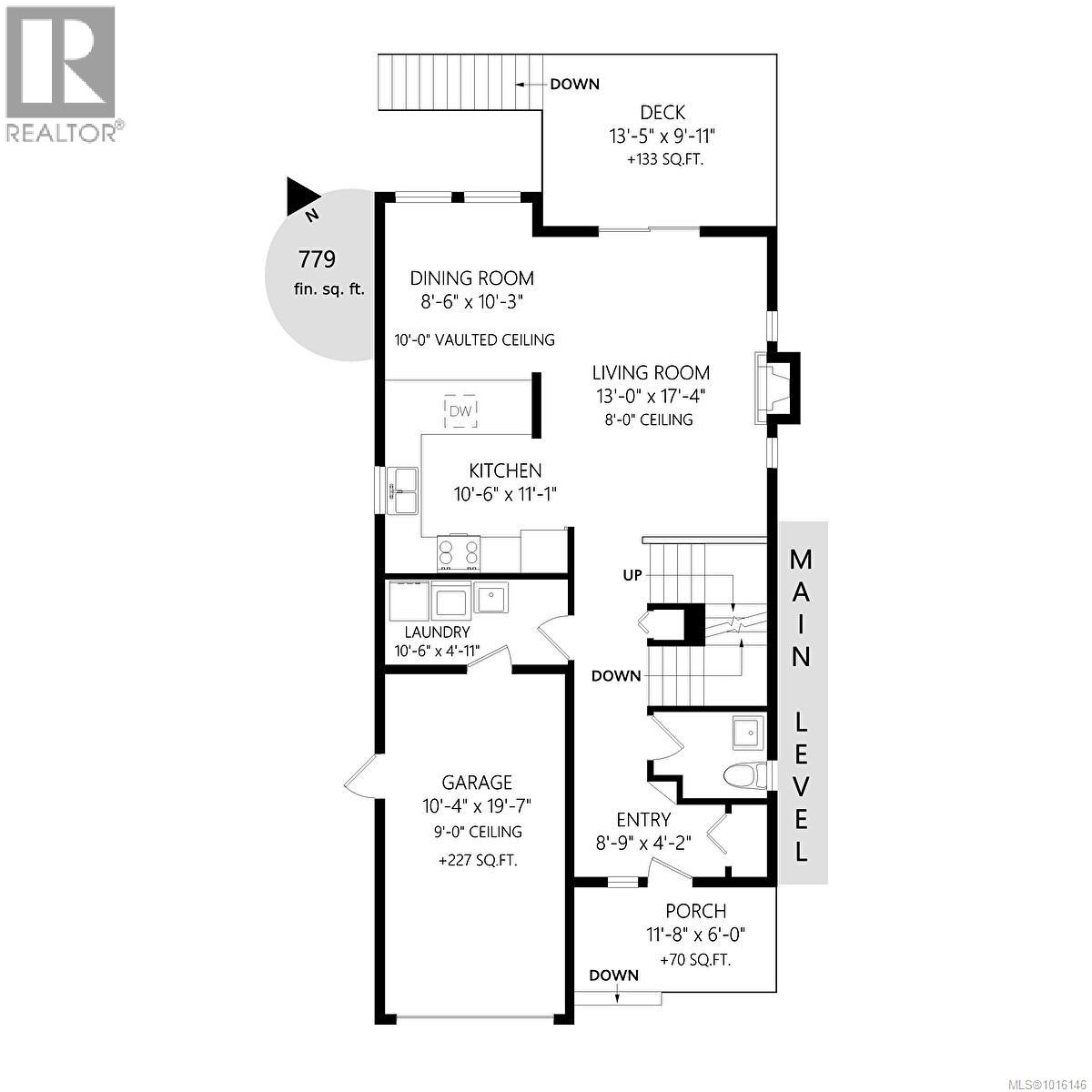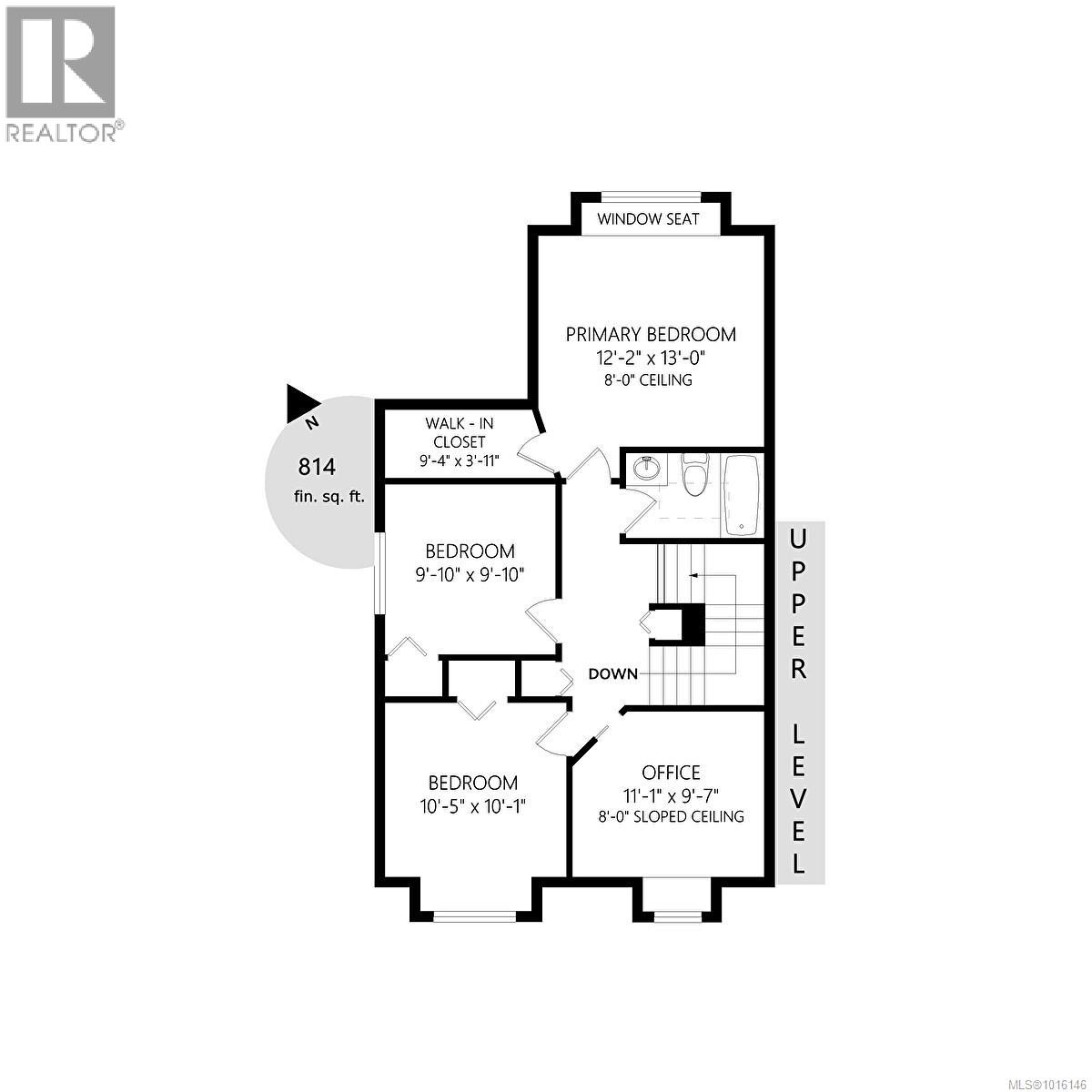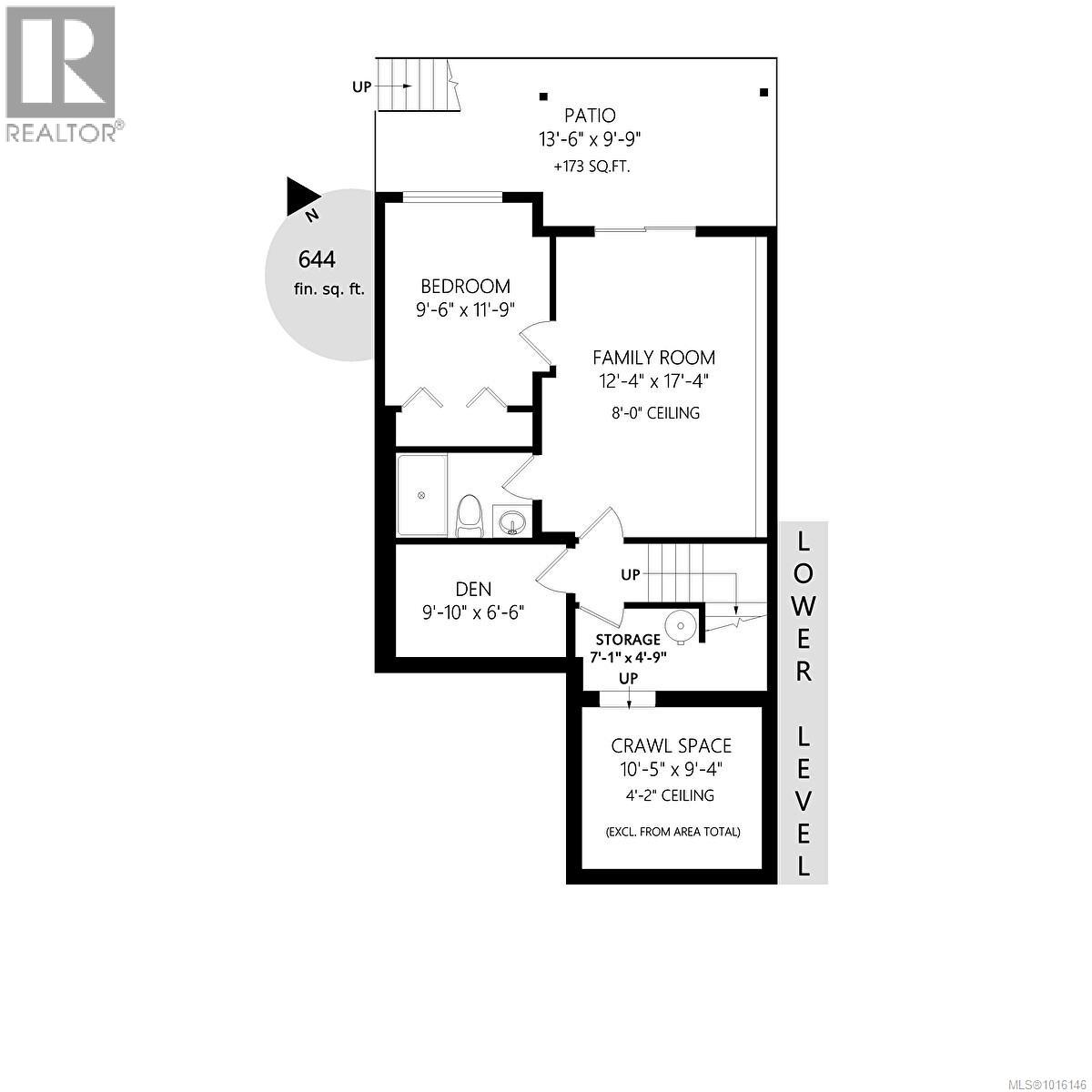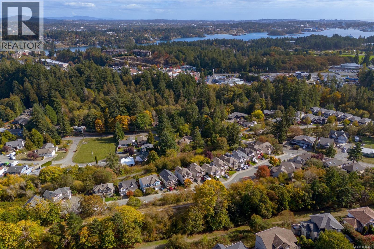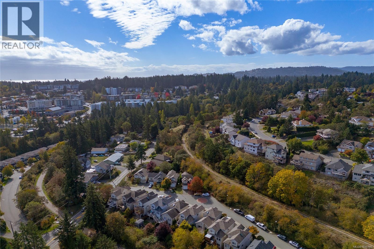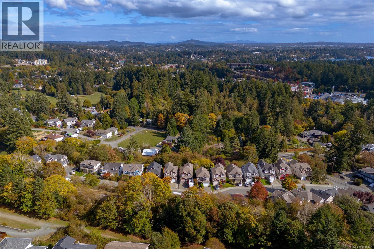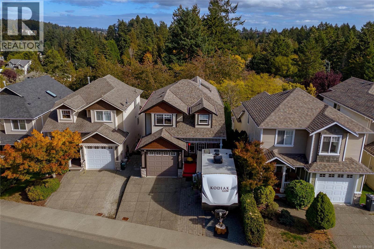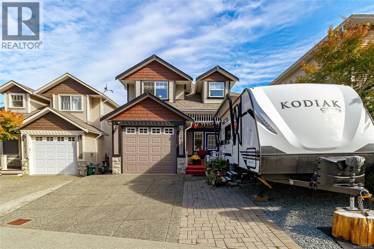4 Bedroom
3 Bathroom
2,464 ft2
Character
Fireplace
None
Baseboard Heaters
$969,900
Welcome to Country Terrace – Where Nature, Comfort & Community Come Together! Tucked away on a quiet, no-through street that backs directly onto the Galloping Goose Trail, this beautifully maintained 4-bedroom, 3-bath home offers the perfect blend of privacy, nature, and convenience. The updated kitchen features elegant quartz countertops, restored cabinets, and a functional layout that connects seamlessly to a bright dining and living area with a cozy gas fireplace. Sliding doors lead to a covered sunny deck, now enhanced with a new pergola—an ideal spot for morning coffee, weekend brunch, or family dinners surrounded by greenery. Upstairs you’ll find three spacious bedrooms plus an office (or fourth bedroom), a beautifully renovated bathroom, and skylights that fill the home with natural light. The lower level adds great flexibility with its own bedroom, den, and full bath—perfect for guests, teens, or in-laws. This home has seen many thoughtful updates: a new roof, hot water tank, shed, fence, and a 40-amp breaker with electrical connection ready for a hot tub. The fully fenced, low-maintenance backyard is ideal for kids, pets, or quiet outdoor relaxation. A single garage, extra parking on the driveway, and RV space complete the picture. The owners cherish this friendly, tight-knit neighborhood, known for its annual summer street party, community yard sale, and neighborhood watch program. Dog lovers especially appreciate the location—surrounded by the Galloping Goose Trail and old railway paths, where walks begin right from your doorstep. Close to Thetis Lake, Mill Hill Park, schools, rec centres, shopping, and transit, this property truly offers it all. A peaceful retreat in a warm community—ready to welcome its next family. (id:46156)
Property Details
|
MLS® Number
|
1016146 |
|
Property Type
|
Single Family |
|
Neigbourhood
|
Atkins |
|
Features
|
Cul-de-sac, Level Lot, Private Setting, Irregular Lot Size, Other |
|
Parking Space Total
|
2 |
|
Plan
|
Vip72336 |
|
Structure
|
Patio(s) |
|
View Type
|
Valley View |
Building
|
Bathroom Total
|
3 |
|
Bedrooms Total
|
4 |
|
Appliances
|
Dishwasher, Refrigerator, Stove, Washer, Dryer |
|
Architectural Style
|
Character |
|
Constructed Date
|
2001 |
|
Cooling Type
|
None |
|
Fireplace Present
|
Yes |
|
Fireplace Total
|
1 |
|
Heating Fuel
|
Electric, Natural Gas |
|
Heating Type
|
Baseboard Heaters |
|
Size Interior
|
2,464 Ft2 |
|
Total Finished Area
|
2237 Sqft |
|
Type
|
House |
Land
|
Acreage
|
No |
|
Size Irregular
|
3229 |
|
Size Total
|
3229 Sqft |
|
Size Total Text
|
3229 Sqft |
|
Zoning Type
|
Residential |
Rooms
| Level |
Type |
Length |
Width |
Dimensions |
|
Second Level |
Bedroom |
|
|
9' x 9' |
|
Second Level |
Office |
|
|
11' x 9' |
|
Second Level |
Bedroom |
|
|
10' x 10' |
|
Second Level |
Bathroom |
|
|
4-Piece |
|
Second Level |
Primary Bedroom |
|
|
13' x 12' |
|
Lower Level |
Other |
|
|
10' x 9' |
|
Lower Level |
Storage |
|
|
7' x 4' |
|
Lower Level |
Den |
|
|
9' x 6' |
|
Lower Level |
Bedroom |
|
|
11' x 9' |
|
Lower Level |
Family Room |
|
|
17' x 12' |
|
Lower Level |
Bathroom |
|
|
4-Piece |
|
Lower Level |
Patio |
|
|
13' x 9' |
|
Main Level |
Laundry Room |
|
|
10' x 4' |
|
Main Level |
Bathroom |
|
|
2-Piece |
|
Main Level |
Porch |
|
|
11' x 6' |
|
Main Level |
Kitchen |
|
|
10' x 11' |
|
Main Level |
Dining Room |
|
|
10' x 8' |
|
Main Level |
Living Room |
|
|
17' x 13' |
|
Main Level |
Entrance |
|
|
8' x 4' |
https://www.realtor.ca/real-estate/28976199/2617-country-terr-langford-atkins


