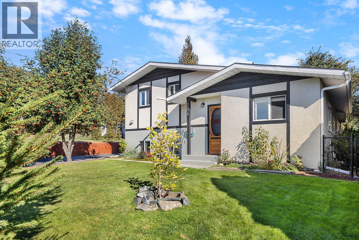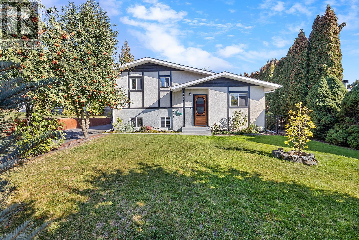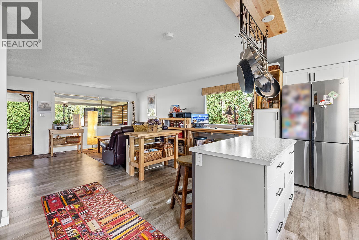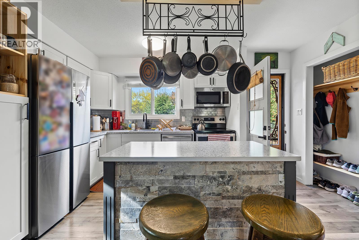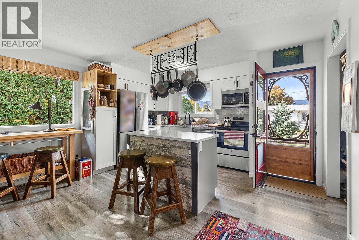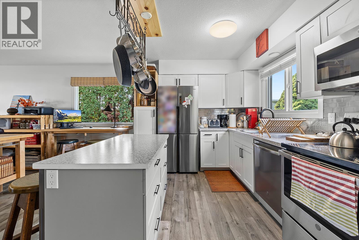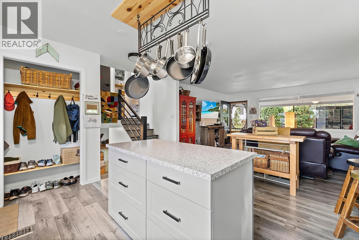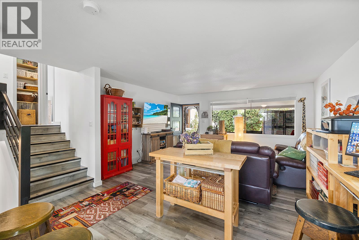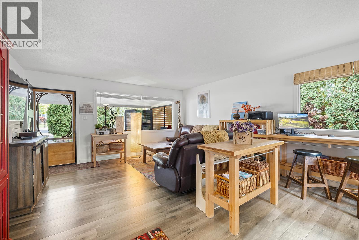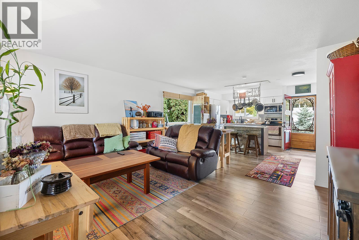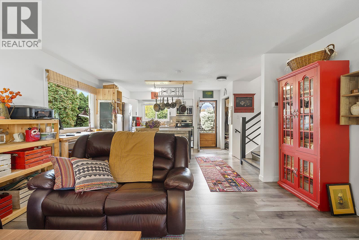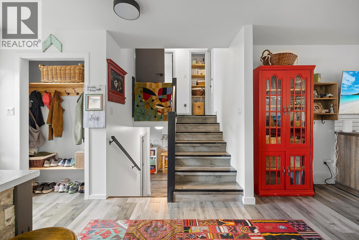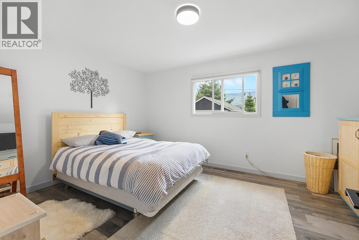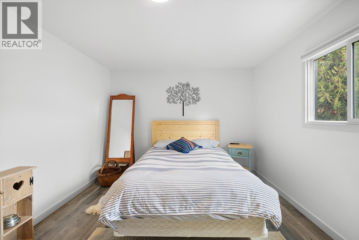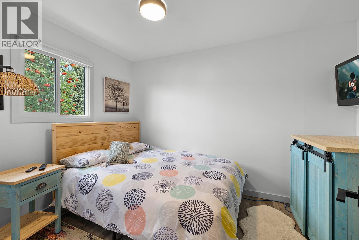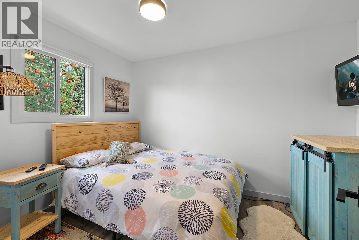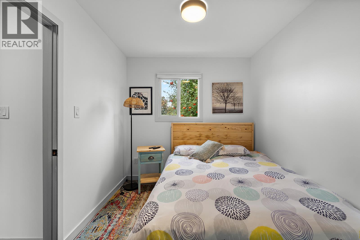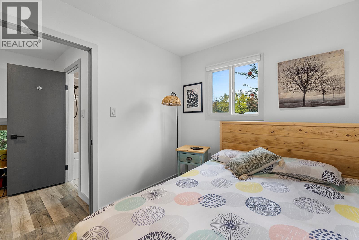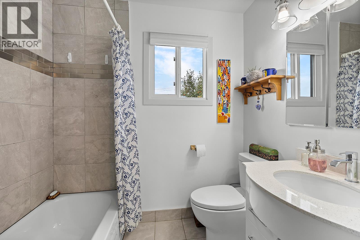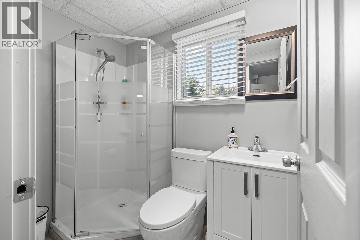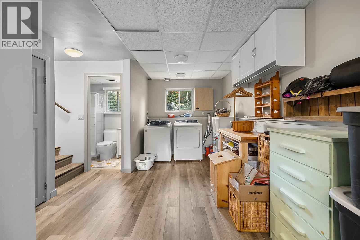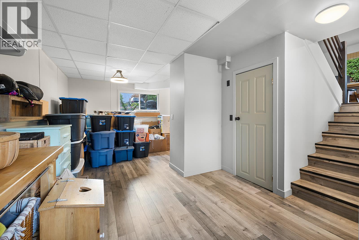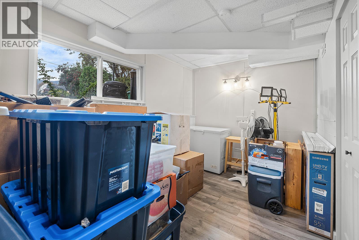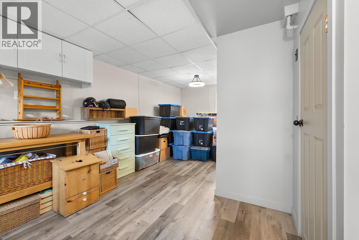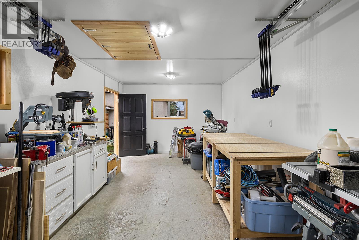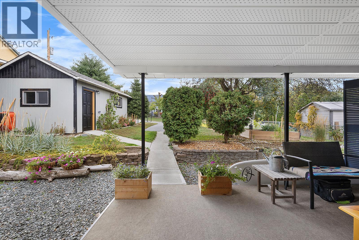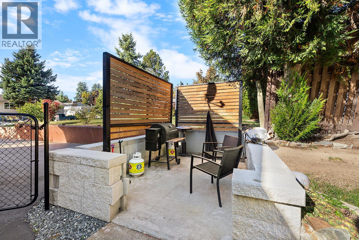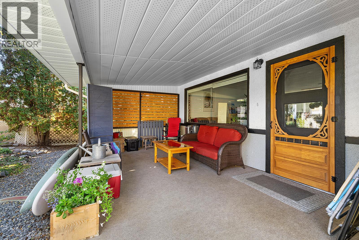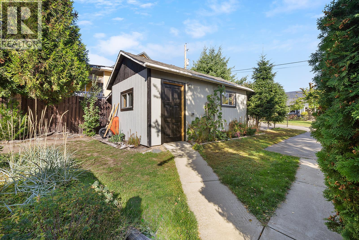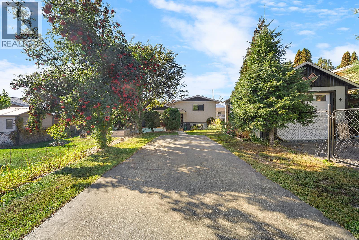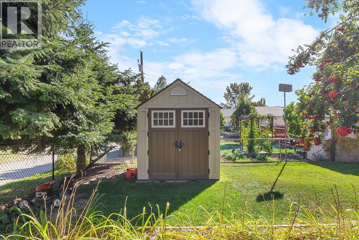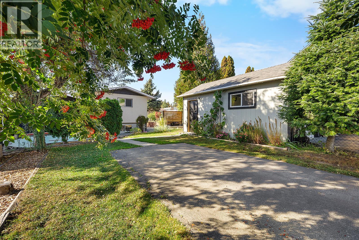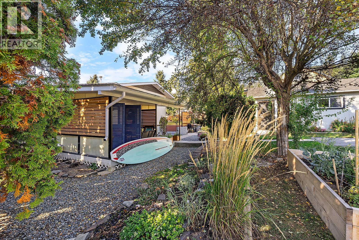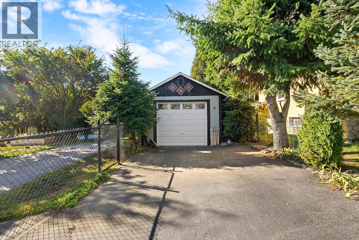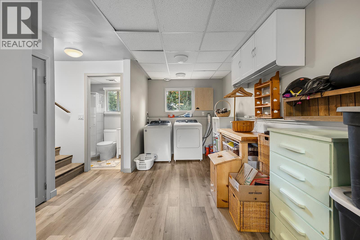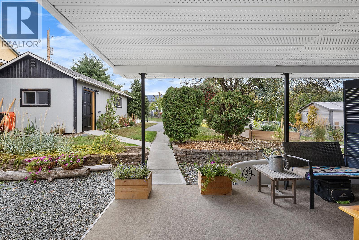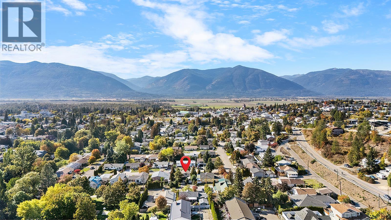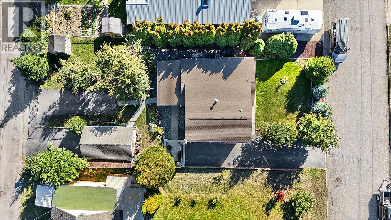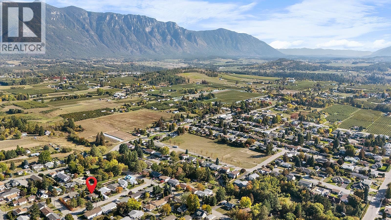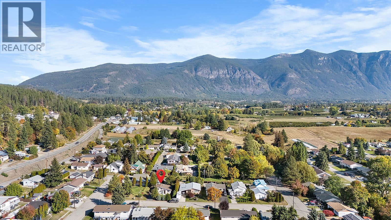3 Bedroom
2 Bathroom
1,175 ft2
Central Air Conditioning
Forced Air, Heat Pump, See Remarks
Landscaped, Level
$494,500
This well-located home is just steps from Burns Park and minutes from downtown Creston. Featuring an open-concept living room and kitchen, the upper level includes two comfortable bedrooms and a full 4-piece bathroom. The lower level offers a 3-piece bathroom, laundry area, and space that can be finished or used as a third bedroom, rec room, or office — perfect for flexible living .This beautifully landscaped property sits on 0.17 acres and features paved parking and a detached garage—perfect for use as a workshop. The garage has been recently insulated and drywalled, offering a comfortable space for projects or storage. The backyard is fully fenced , nicely landscaped and has a covered deck off the back of the house Sellers have recently replaced the washer and dryer as well as the electrical panel Don't miss this opportunity to own a move in ready home. (id:46156)
Property Details
|
MLS® Number
|
10365648 |
|
Property Type
|
Single Family |
|
Neigbourhood
|
Creston |
|
Amenities Near By
|
Park |
|
Features
|
Level Lot |
|
Parking Space Total
|
1 |
Building
|
Bathroom Total
|
2 |
|
Bedrooms Total
|
3 |
|
Appliances
|
Refrigerator, Dishwasher, Dryer, Oven, Washer |
|
Basement Type
|
Partial |
|
Constructed Date
|
1974 |
|
Construction Style Attachment
|
Detached |
|
Cooling Type
|
Central Air Conditioning |
|
Exterior Finish
|
Stucco |
|
Flooring Type
|
Laminate, Tile |
|
Heating Type
|
Forced Air, Heat Pump, See Remarks |
|
Roof Material
|
Asphalt Shingle |
|
Roof Style
|
Unknown |
|
Stories Total
|
3 |
|
Size Interior
|
1,175 Ft2 |
|
Type
|
House |
|
Utility Water
|
Municipal Water |
Parking
|
Detached Garage
|
1 |
|
Rear
|
|
|
R V
|
|
Land
|
Access Type
|
Easy Access |
|
Acreage
|
No |
|
Land Amenities
|
Park |
|
Landscape Features
|
Landscaped, Level |
|
Sewer
|
Municipal Sewage System |
|
Size Irregular
|
0.17 |
|
Size Total
|
0.17 Ac|under 1 Acre |
|
Size Total Text
|
0.17 Ac|under 1 Acre |
Rooms
| Level |
Type |
Length |
Width |
Dimensions |
|
Second Level |
Bedroom |
|
|
11'4'' x 7'11'' |
|
Second Level |
Primary Bedroom |
|
|
15'1'' x 10'11'' |
|
Second Level |
4pc Bathroom |
|
|
Measurements not available |
|
Lower Level |
3pc Bathroom |
|
|
Measurements not available |
|
Lower Level |
Other |
|
|
10'3'' x 9'5'' |
|
Lower Level |
Bedroom |
|
|
14'8'' x 8' |
|
Main Level |
Living Room |
|
|
12'5'' x 15' |
|
Main Level |
Kitchen |
|
|
15' x 13'4'' |
https://www.realtor.ca/real-estate/28979010/224-23rd-avenue-s-creston-creston


