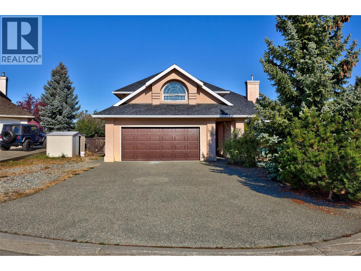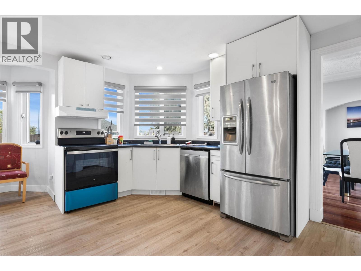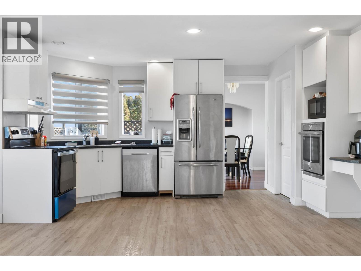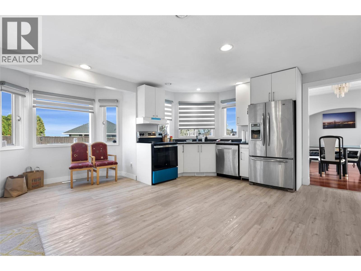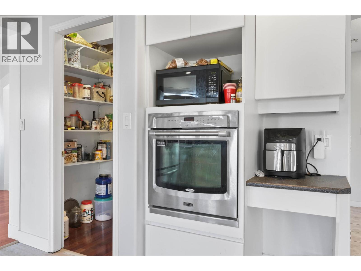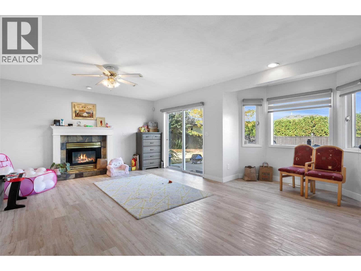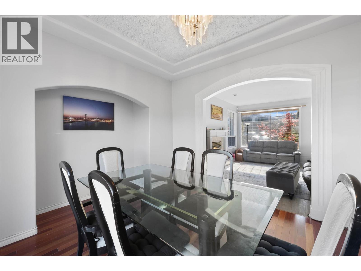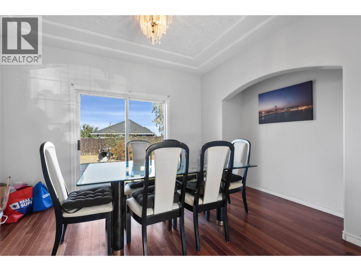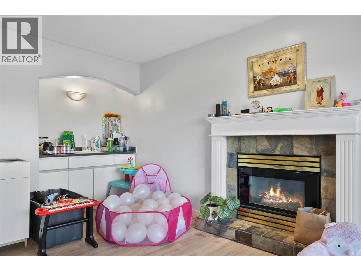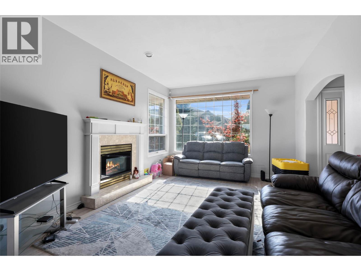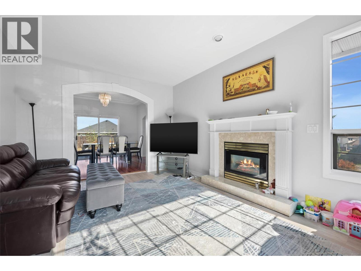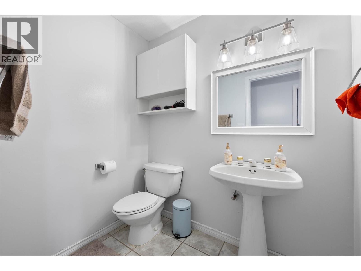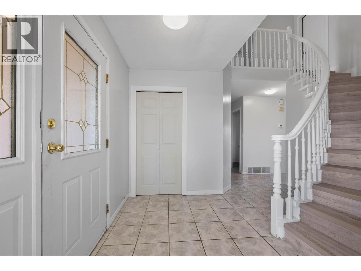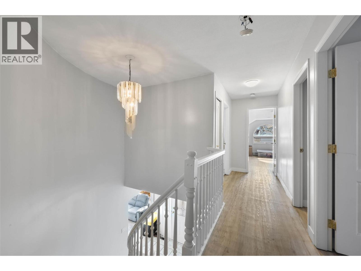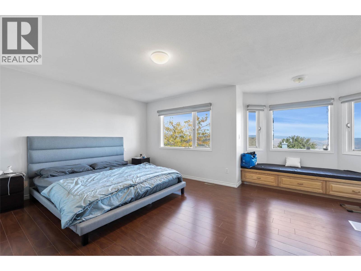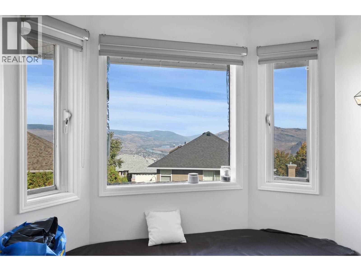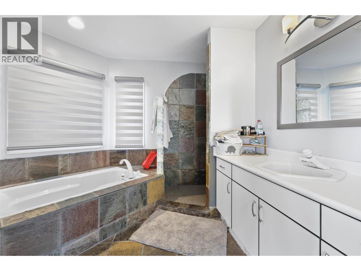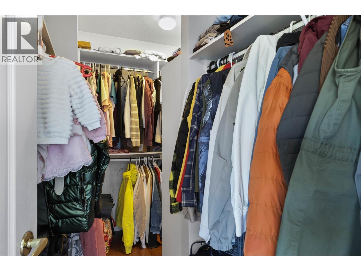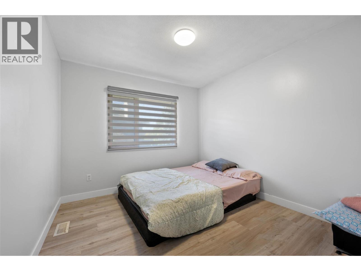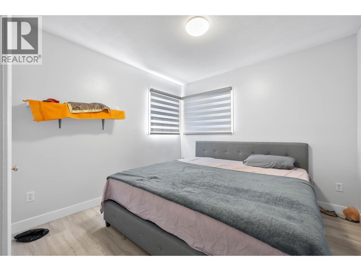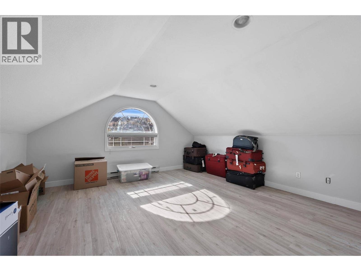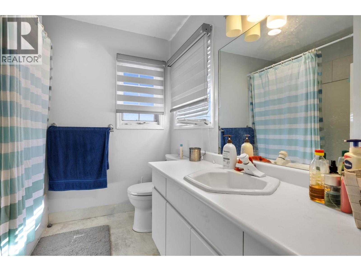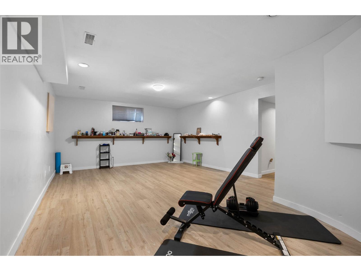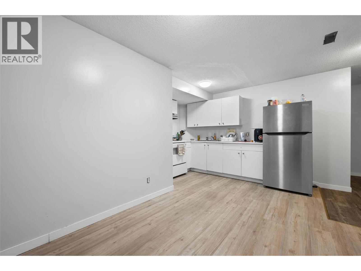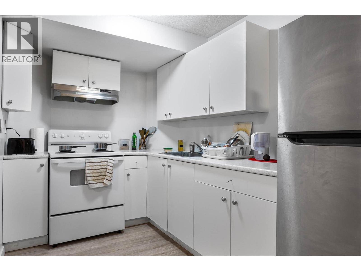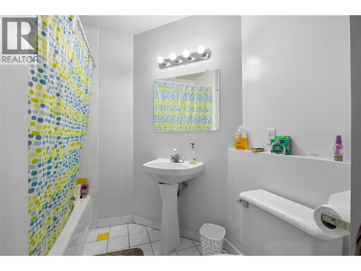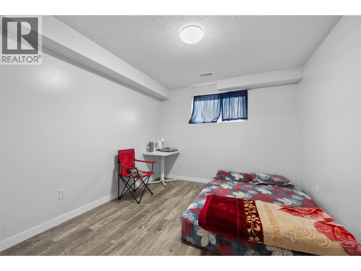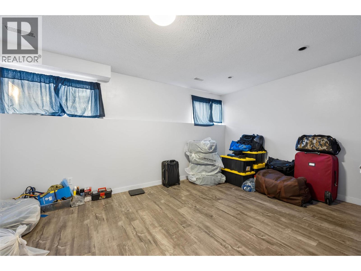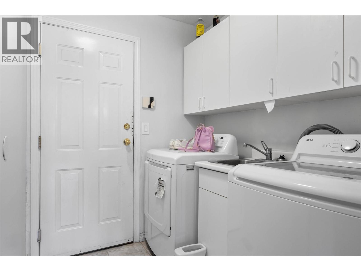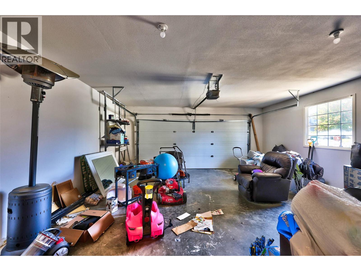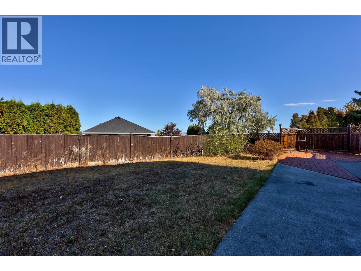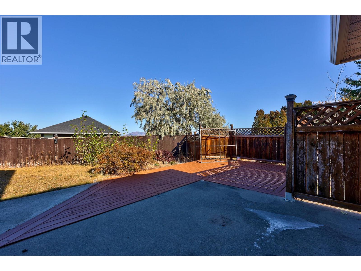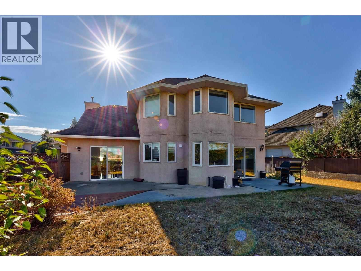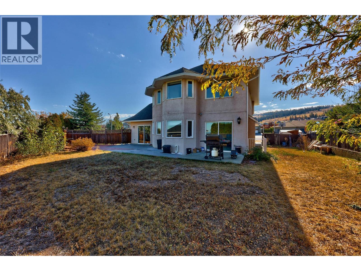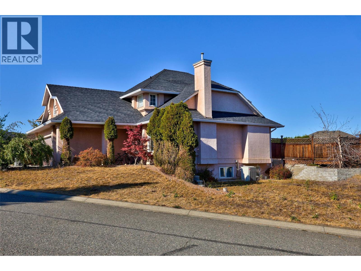5 Bedroom
4 Bathroom
3,399 ft2
Fireplace
Central Air Conditioning
Forced Air, See Remarks
$749,999
Quick possession is possible. Welcome to this 5 bedroom, 3 bathroom family home located on a quiet cul-de-sac in desirable Aberdeen. Offering over 3,300 sq f. of living space, this property is perfect for growing families. The main floor features a formal living and dining area, spacious kitchen, walk in pantry, and bright eating nook that opens to the family room and backyard patio. A main floor den, laundry room, and a 2 piece bath for added convenience. Upstairs you’ll find 4 bedrooms including the large primary suite with walk-in closet and ensuite with soaker tub and walk-in shower. Plus a large bonus room above the garage - will make a great toy room or entertainment space. The fully finished basement offers a 1 bedroom basement suite plenty of space with separate access. The basement suite can be easily converted to a 2 bedroom by converting the rec room into a bedroom. The private fenced yard, double car garage and spacious side yard completes this home. Located close to schools, parks, Costco, shopping, and transit. (id:46156)
Property Details
|
MLS® Number
|
10365290 |
|
Property Type
|
Single Family |
|
Neigbourhood
|
Aberdeen |
|
Parking Space Total
|
6 |
Building
|
Bathroom Total
|
4 |
|
Bedrooms Total
|
5 |
|
Basement Type
|
Full |
|
Constructed Date
|
1993 |
|
Construction Style Attachment
|
Detached |
|
Cooling Type
|
Central Air Conditioning |
|
Exterior Finish
|
Stucco |
|
Fireplace Fuel
|
Gas |
|
Fireplace Present
|
Yes |
|
Fireplace Total
|
2 |
|
Fireplace Type
|
Unknown |
|
Flooring Type
|
Mixed Flooring |
|
Half Bath Total
|
1 |
|
Heating Type
|
Forced Air, See Remarks |
|
Roof Material
|
Asphalt Shingle |
|
Roof Style
|
Unknown |
|
Stories Total
|
3 |
|
Size Interior
|
3,399 Ft2 |
|
Type
|
House |
|
Utility Water
|
Municipal Water |
Parking
|
Additional Parking
|
|
|
Attached Garage
|
2 |
|
R V
|
|
Land
|
Acreage
|
No |
|
Fence Type
|
Fence |
|
Sewer
|
Municipal Sewage System |
|
Size Irregular
|
0.2 |
|
Size Total
|
0.2 Ac|under 1 Acre |
|
Size Total Text
|
0.2 Ac|under 1 Acre |
Rooms
| Level |
Type |
Length |
Width |
Dimensions |
|
Second Level |
Bedroom |
|
|
16'10'' x 15'9'' |
|
Second Level |
Bedroom |
|
|
10'7'' x 10'0'' |
|
Second Level |
Bedroom |
|
|
10'3'' x 10'0'' |
|
Second Level |
Primary Bedroom |
|
|
13'4'' x 17'0'' |
|
Second Level |
5pc Ensuite Bath |
|
|
Measurements not available |
|
Second Level |
4pc Bathroom |
|
|
Measurements not available |
|
Basement |
Utility Room |
|
|
7'1'' x 11'5'' |
|
Basement |
Storage |
|
|
9'0'' x 6'6'' |
|
Basement |
Recreation Room |
|
|
11'0'' x 16'0'' |
|
Basement |
3pc Bathroom |
|
|
Measurements not available |
|
Main Level |
Foyer |
|
|
7'0'' x 10'0'' |
|
Main Level |
Laundry Room |
|
|
8'0'' x 6'0'' |
|
Main Level |
Den |
|
|
10'6'' x 9'0'' |
|
Main Level |
Family Room |
|
|
14'6'' x 16'6'' |
|
Main Level |
Living Room |
|
|
17'0'' x 12'11'' |
|
Main Level |
Dining Room |
|
|
11'4'' x 12'11'' |
|
Main Level |
Kitchen |
|
|
11'6'' x 16'6'' |
|
Main Level |
2pc Bathroom |
|
|
Measurements not available |
|
Additional Accommodation |
Bedroom |
|
|
10' x 11' |
|
Additional Accommodation |
Kitchen |
|
|
7' x 10' |
|
Additional Accommodation |
Living Room |
|
|
15' x 14' |
https://www.realtor.ca/real-estate/28978952/1230-st-andrews-way-kamloops-aberdeen


