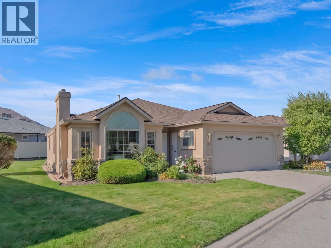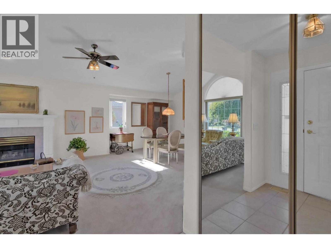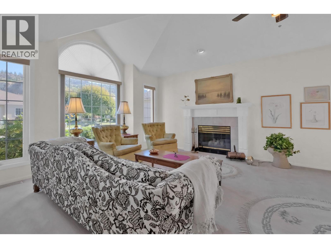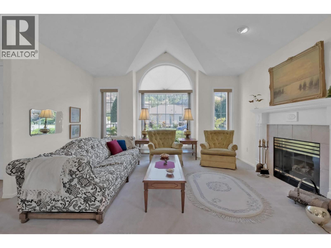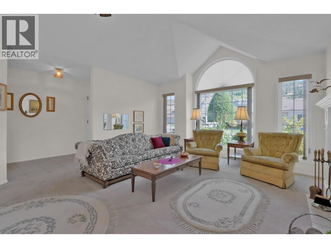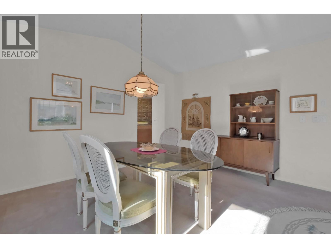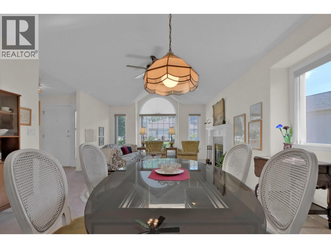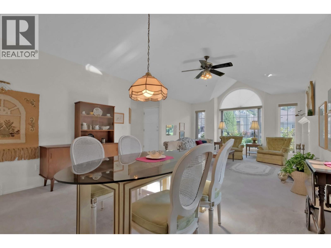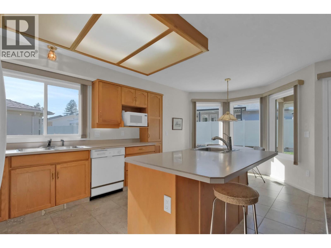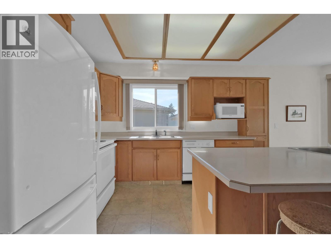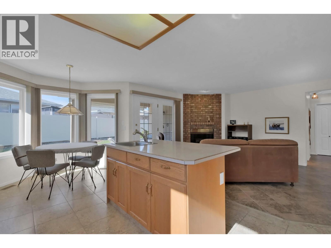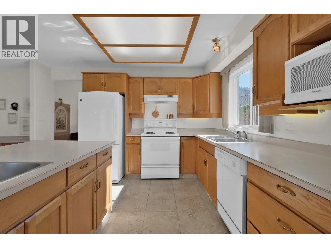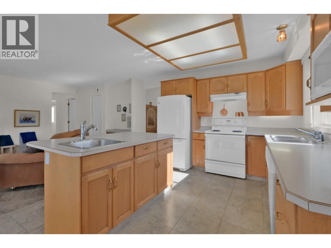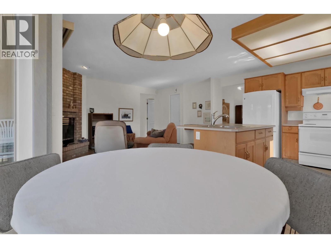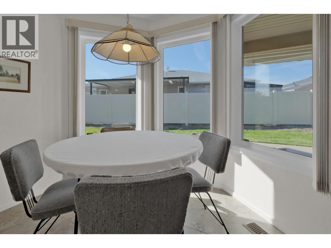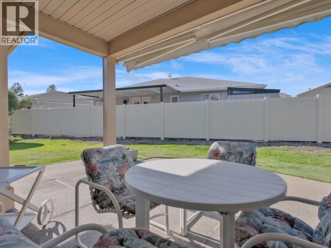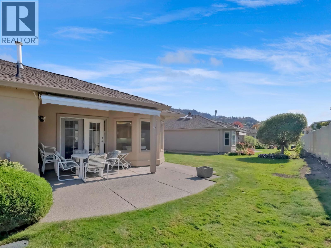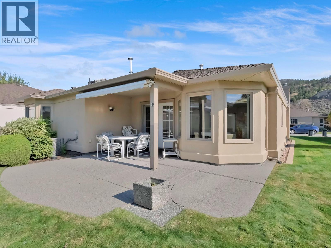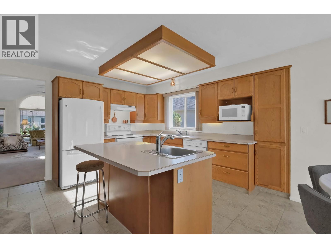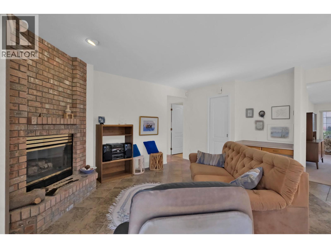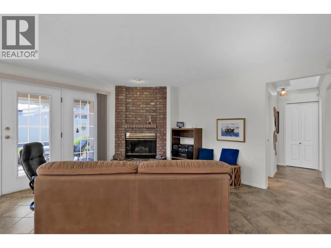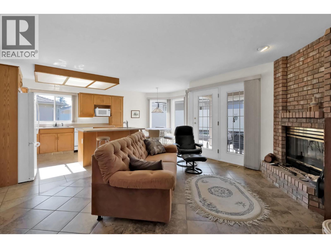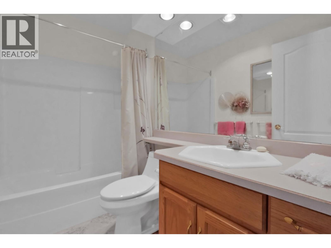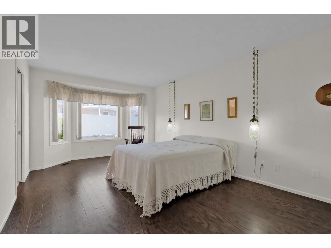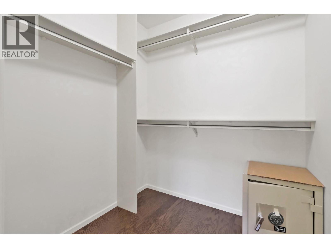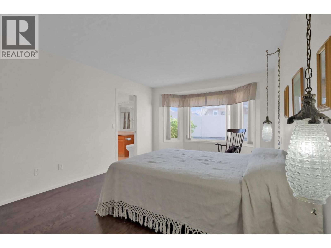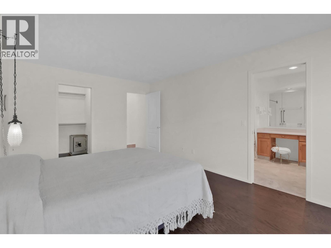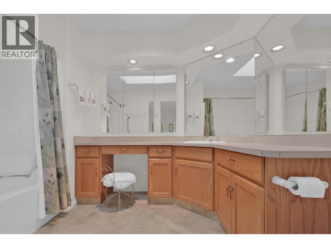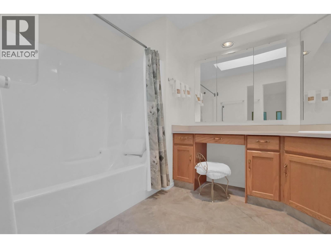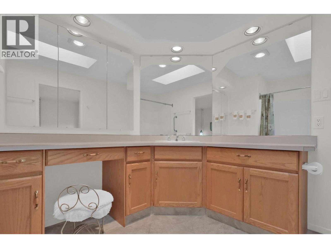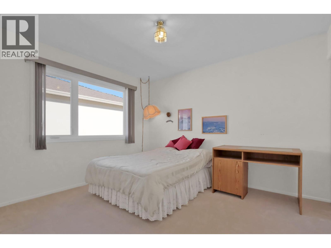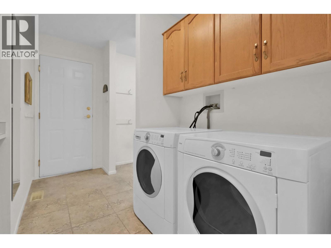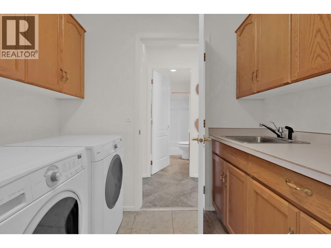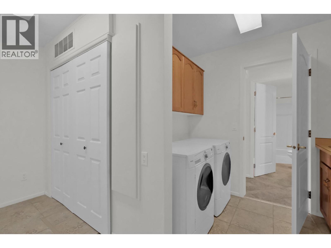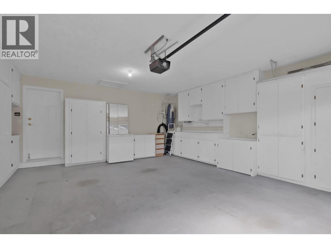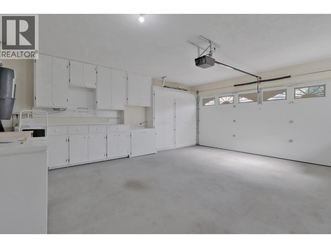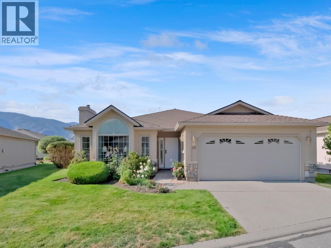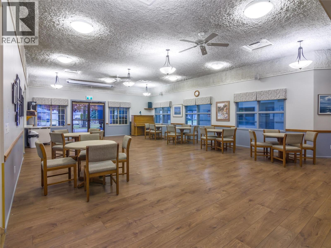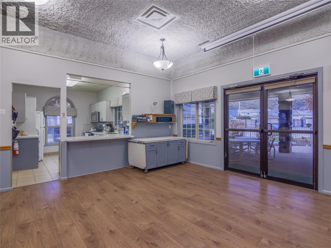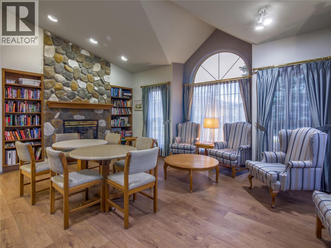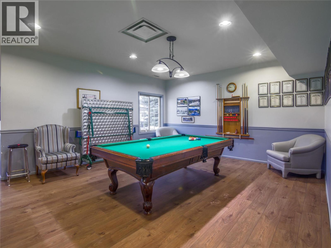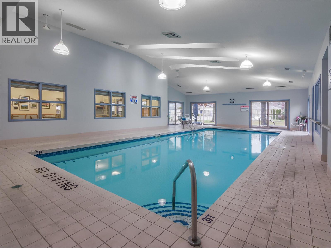3333 South Main Street Unit# 30 Penticton, British Columbia V2A 5J7
$725,000Maintenance, Reserve Fund Contributions, Ground Maintenance, Property Management, Other, See Remarks, Recreation Facilities, Waste Removal
$366 Monthly
Maintenance, Reserve Fund Contributions, Ground Maintenance, Property Management, Other, See Remarks, Recreation Facilities, Waste Removal
$366 MonthlyPride of ownership shines in this beautifully maintained home, offered for sale by the original owner. Built in 1991, the home includes several custom upgrades added at the time of construction. Featuring 2 bedrooms and 2 full bathrooms, this thoughtfully designed layout includes a cozy family room off the kitchen complete with a gas fireplace, as well as a spacious living room with vaulted ceilings and a second gas fireplace. Step out from the kitchen to a generous patio area with a natural gas BBQ connection and a large powered awning, perfect for staying cool on warm summer afternoons. The attached double garage offers ample built-in storage along both walls. Recent updates include replacement of the Poly-B plumbing with PEX (2019), a new Lennox A/C unit (2019), garage door and hot water tank (2018), and Low-E Argon windows throughout for improved efficiency and comfort. Sandbridge offers a resort-style lifestyle surrounded by beautifully landscaped waterways and walking paths. Enjoy access to a clubhouse with indoor pool, hot tub, and social room—all within this sought-after 55+ community where one cat or one small dog is welcome. (id:46156)
Property Details
| MLS® Number | 10365681 |
| Property Type | Single Family |
| Neigbourhood | Main South |
| Community Name | SANDBRIDGE |
| Community Features | Pets Allowed With Restrictions, Seniors Oriented |
| Parking Space Total | 3 |
Building
| Bathroom Total | 2 |
| Bedrooms Total | 2 |
| Appliances | Refrigerator, Dishwasher, Dryer, Range - Electric, Microwave, Washer |
| Architectural Style | Ranch |
| Constructed Date | 1991 |
| Construction Style Attachment | Detached |
| Cooling Type | Central Air Conditioning |
| Fireplace Fuel | Gas |
| Fireplace Present | Yes |
| Fireplace Total | 2 |
| Fireplace Type | Unknown |
| Heating Type | Forced Air, See Remarks |
| Roof Material | Asphalt Shingle |
| Roof Style | Unknown |
| Stories Total | 1 |
| Size Interior | 1,579 Ft2 |
| Type | House |
| Utility Water | Municipal Water |
Parking
| Attached Garage | 2 |
Land
| Acreage | No |
| Sewer | Municipal Sewage System |
| Size Irregular | 0.14 |
| Size Total | 0.14 Ac|under 1 Acre |
| Size Total Text | 0.14 Ac|under 1 Acre |
Rooms
| Level | Type | Length | Width | Dimensions |
|---|---|---|---|---|
| Main Level | Utility Room | 3'9'' x 5'4'' | ||
| Main Level | Laundry Room | 10'8'' x 13'6'' | ||
| Main Level | Bedroom | 10'8'' x 11'6'' | ||
| Main Level | Primary Bedroom | 18'3'' x 11'5'' | ||
| Main Level | 4pc Ensuite Bath | Measurements not available | ||
| Main Level | 4pc Bathroom | Measurements not available | ||
| Main Level | Family Room | 15'10'' x 12'4'' | ||
| Main Level | Dining Nook | 6'11'' x 9'6'' | ||
| Main Level | Kitchen | 12'2'' x 12'10'' | ||
| Main Level | Dining Room | 10'8'' x 14'1'' | ||
| Main Level | Living Room | 15'6'' x 14'4'' |
https://www.realtor.ca/real-estate/28978946/3333-south-main-street-unit-30-penticton-main-south


