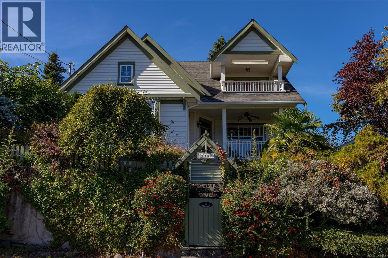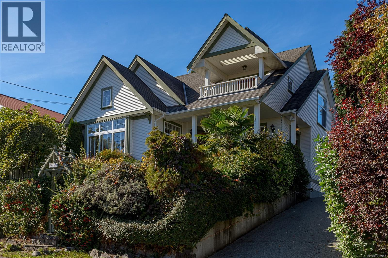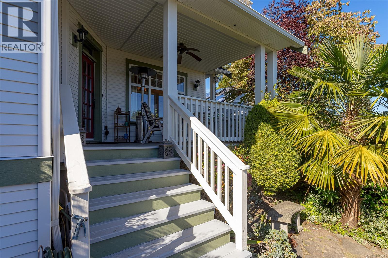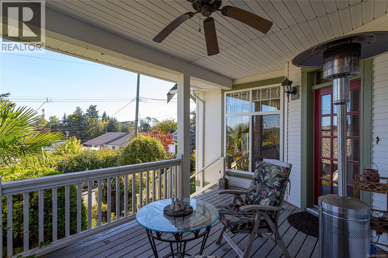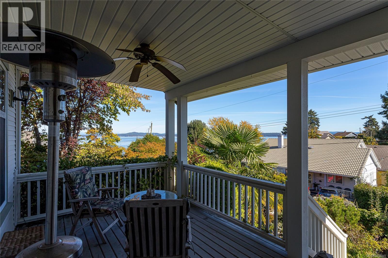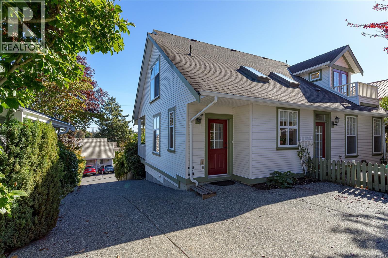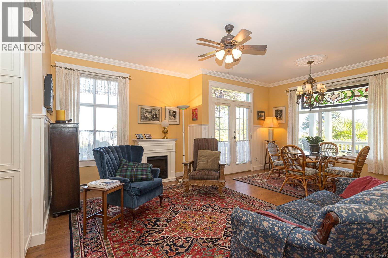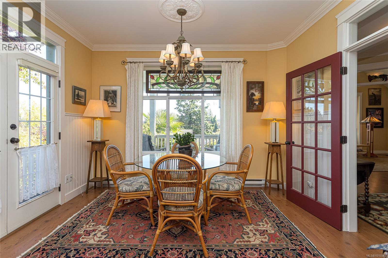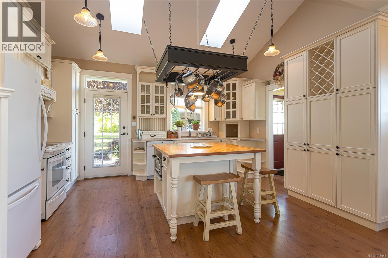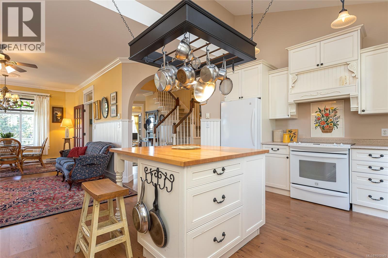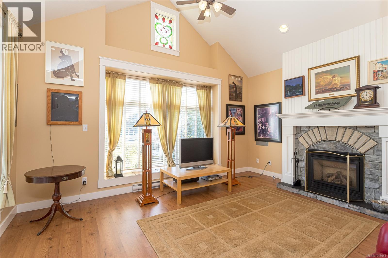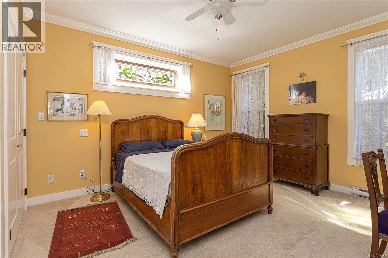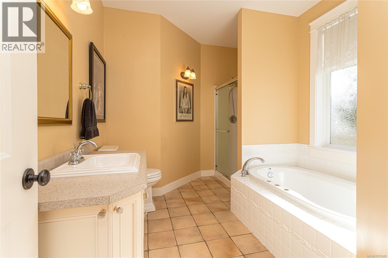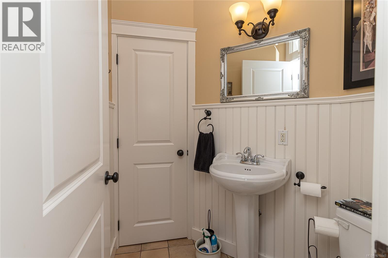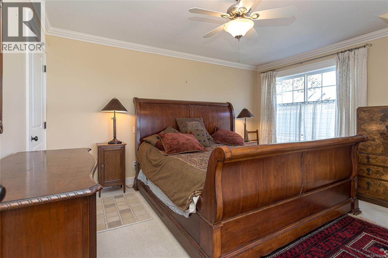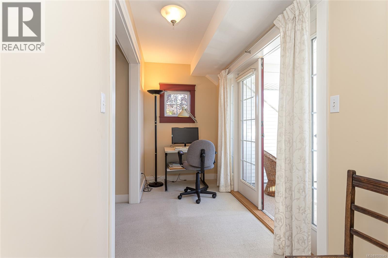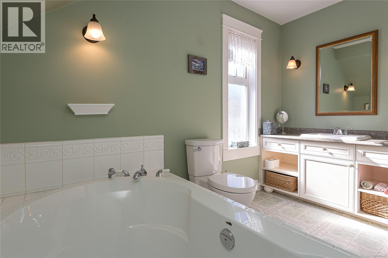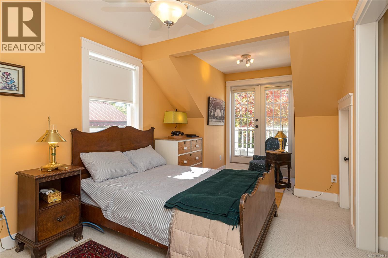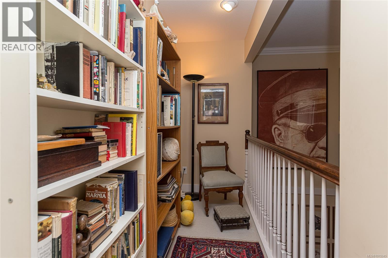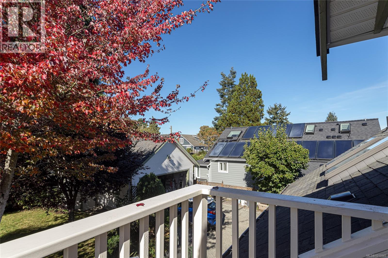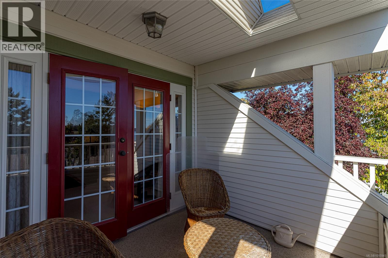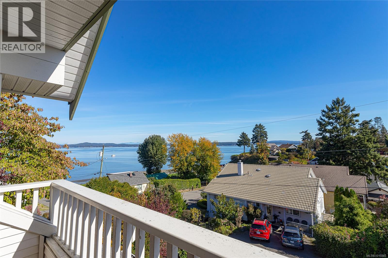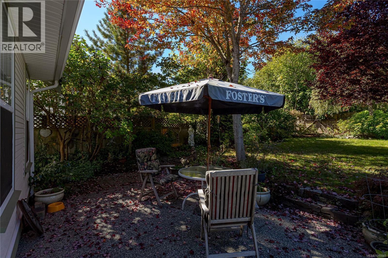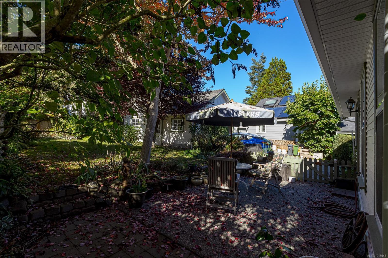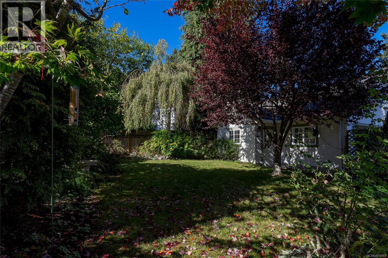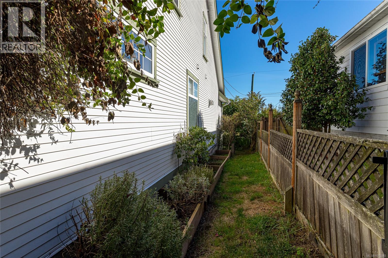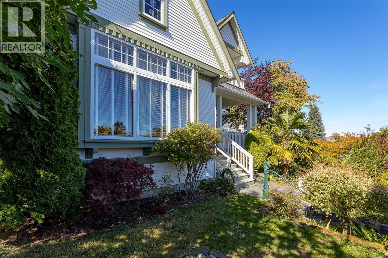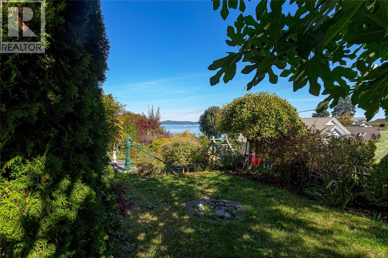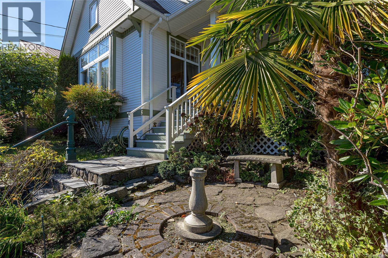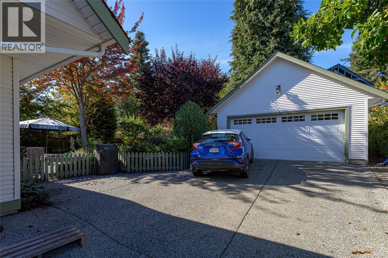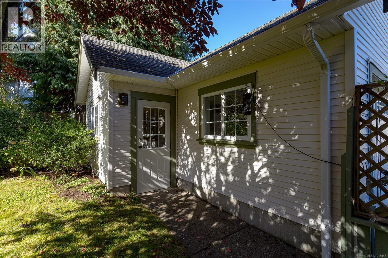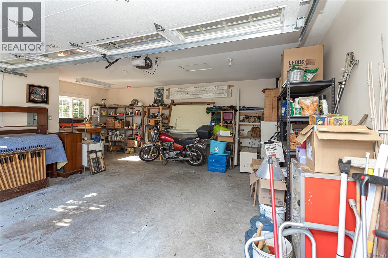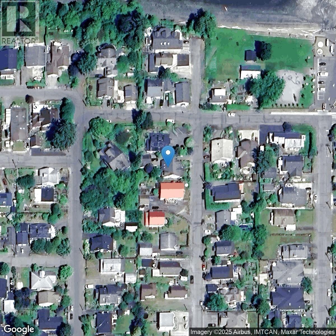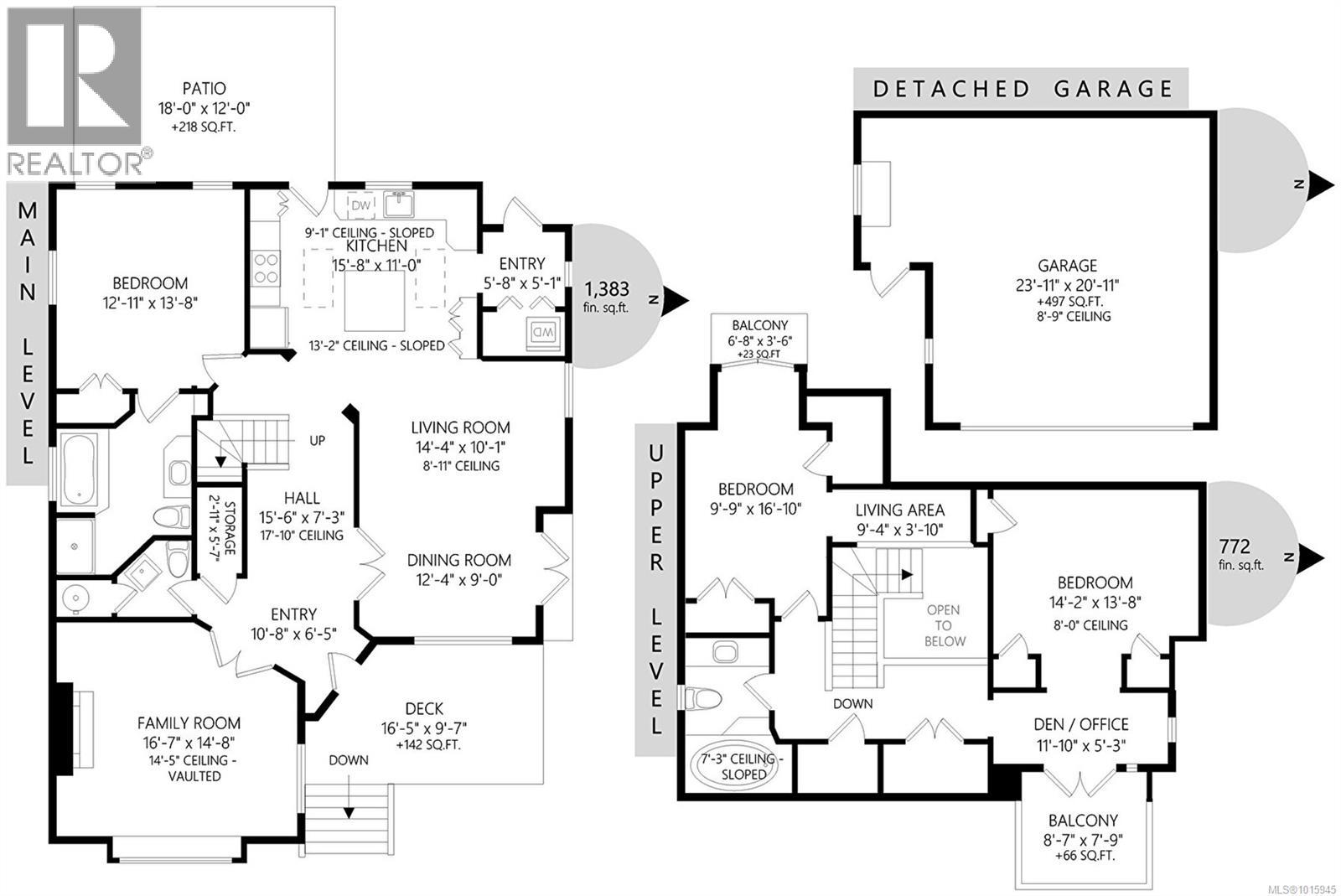3 Bedroom
3 Bathroom
2,652 ft2
Character
Fireplace
None
Baseboard Heaters
$995,000
Traditional charm in new construction. This is not a cookie cutter house. Photos do not convey the spaces. Come see for yourself. Aesthetic, multi-faceted building form. Elevated siting offers views in all directions. Proximity to the ocean can be felt. Rear yard is a contrast – offers seclusion, dappled sunlight. No sight lines in. Generous, mature landscaping. Large, sheltered front porch. Three balconies: front/rear/Juliette South-facing vegetable/herb garden. Heated garage with cold water source offers potential. Check out the interior spatial flow. Inspiring variety of room shapes, sizes, ceiling heights. Blend of open concept and seclusion. Bright, skylit kitchen. Cabinetry is definitely not monotonous. Two-storey entrance hall, balustrade stair, terracotta chandelier – cannot be described via photos. Mezzanine library overlooks entry hall. Wainscot, ceiling cornice in main and second level spaces (id:46156)
Property Details
|
MLS® Number
|
1015945 |
|
Property Type
|
Single Family |
|
Neigbourhood
|
Chemainus |
|
Features
|
Other, Marine Oriented |
|
Parking Space Total
|
4 |
|
Structure
|
Workshop |
|
View Type
|
Ocean View |
Building
|
Bathroom Total
|
3 |
|
Bedrooms Total
|
3 |
|
Architectural Style
|
Character |
|
Constructed Date
|
2005 |
|
Cooling Type
|
None |
|
Fireplace Present
|
Yes |
|
Fireplace Total
|
2 |
|
Heating Fuel
|
Electric, Other |
|
Heating Type
|
Baseboard Heaters |
|
Size Interior
|
2,652 Ft2 |
|
Total Finished Area
|
2155 Sqft |
|
Type
|
House |
Parking
Land
|
Acreage
|
No |
|
Size Irregular
|
7200 |
|
Size Total
|
7200 Sqft |
|
Size Total Text
|
7200 Sqft |
|
Zoning Description
|
R1 |
|
Zoning Type
|
Residential |
Rooms
| Level |
Type |
Length |
Width |
Dimensions |
|
Second Level |
Bathroom |
|
|
3-Piece |
|
Second Level |
Bedroom |
|
|
14'2 x 13'8 |
|
Second Level |
Den |
|
|
11'10 x 5'3 |
|
Second Level |
Bedroom |
|
|
9'9 x 16'10 |
|
Second Level |
Other |
|
|
9'4 x 3'10 |
|
Main Level |
Entrance |
|
|
10'8 x 6'5 |
|
Main Level |
Dining Room |
|
|
12'4 x 9'0 |
|
Main Level |
Living Room |
|
|
14'4 x 10'1 |
|
Main Level |
Kitchen |
|
|
15'8 x 11'0 |
|
Main Level |
Mud Room |
|
|
5'8 x 5'1 |
|
Main Level |
Primary Bedroom |
|
|
12'11 x 13'8 |
|
Main Level |
Ensuite |
|
|
4-Piece |
|
Main Level |
Bathroom |
|
|
2-Piece |
|
Main Level |
Family Room |
|
|
16'7 x 14'8 |
https://www.realtor.ca/real-estate/28978917/9932-willow-st-chemainus-chemainus


