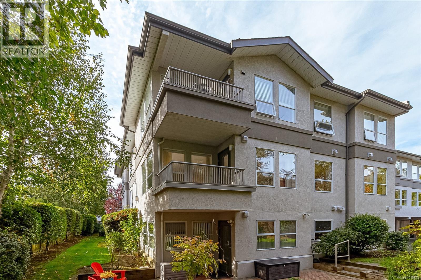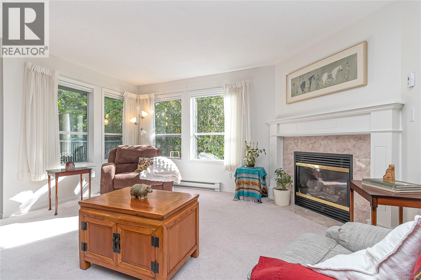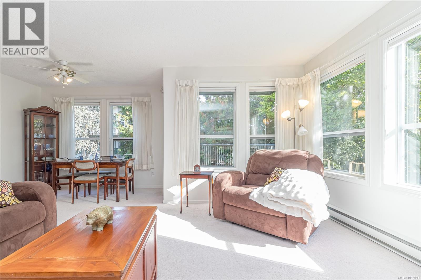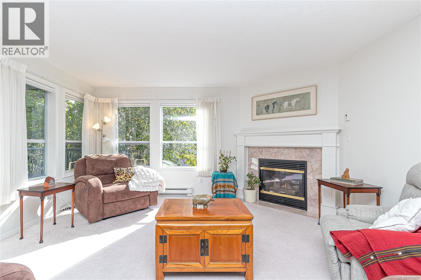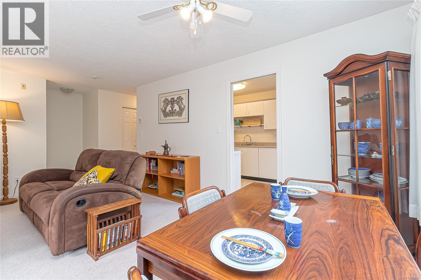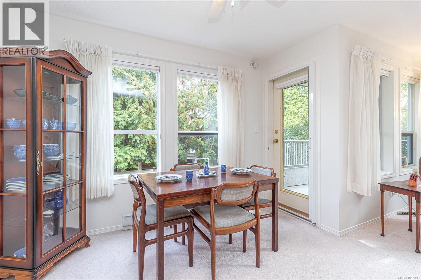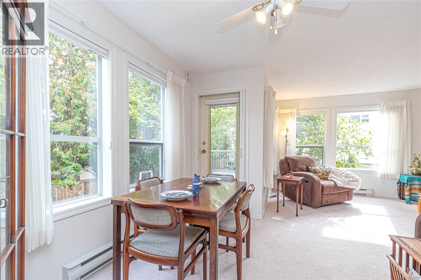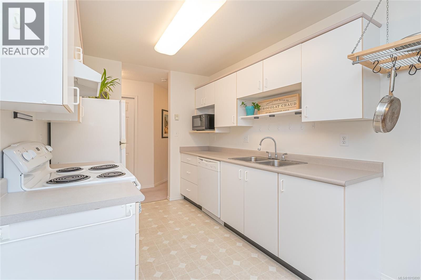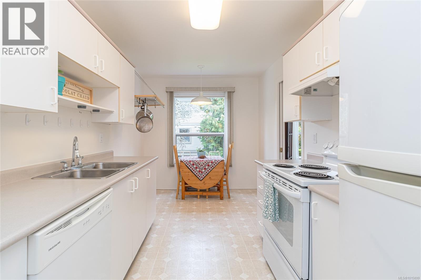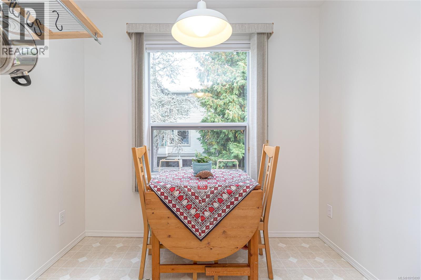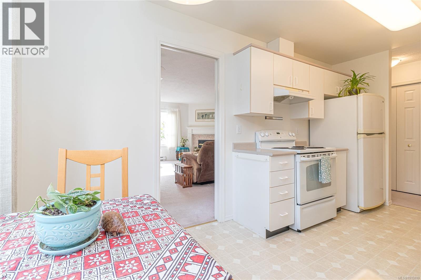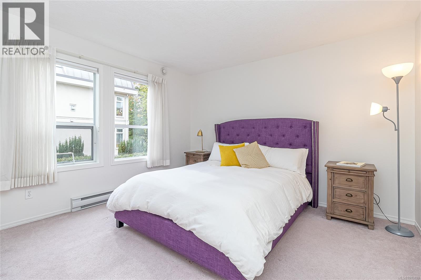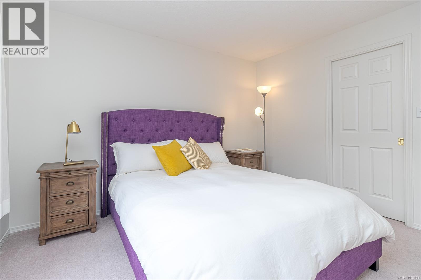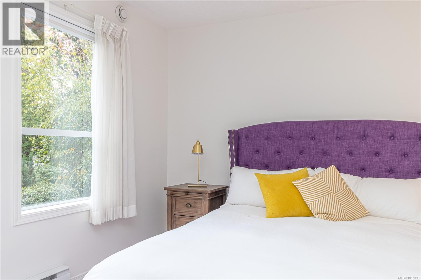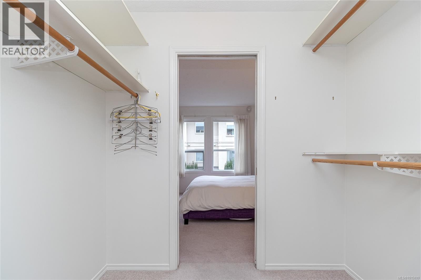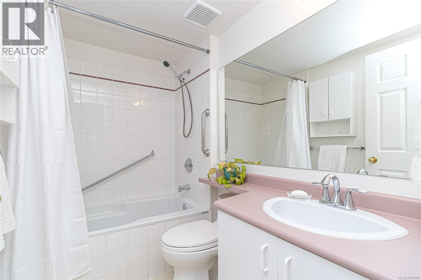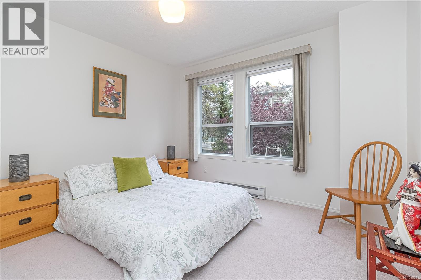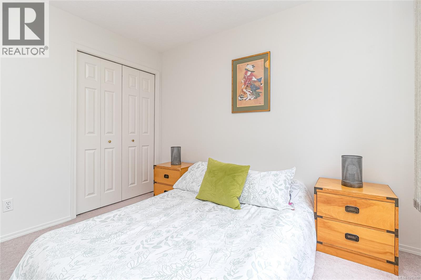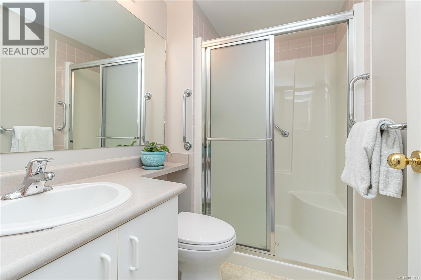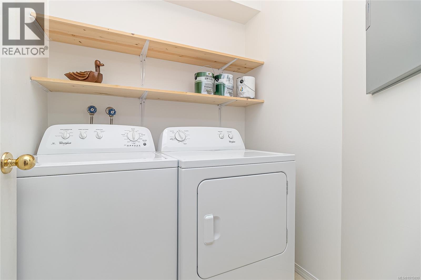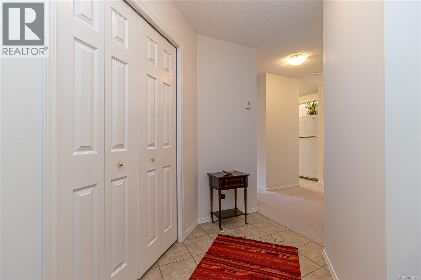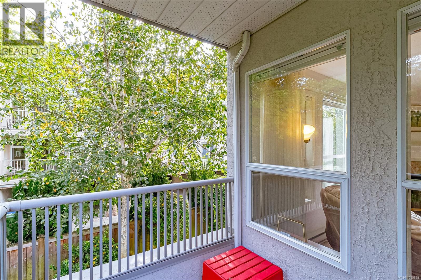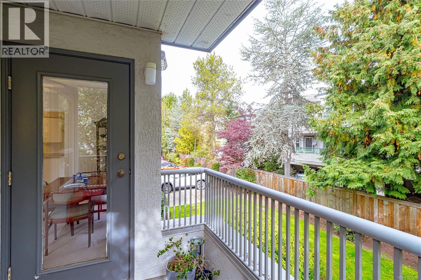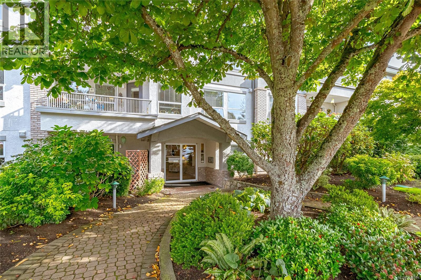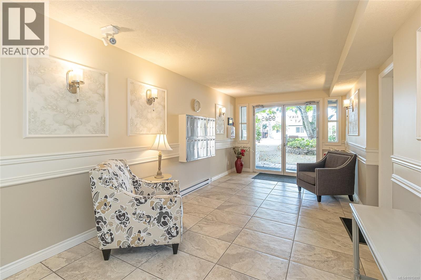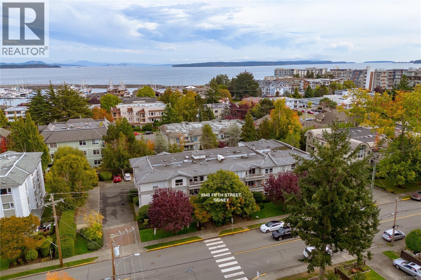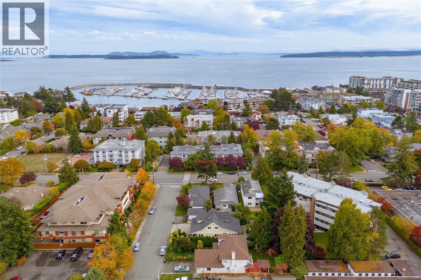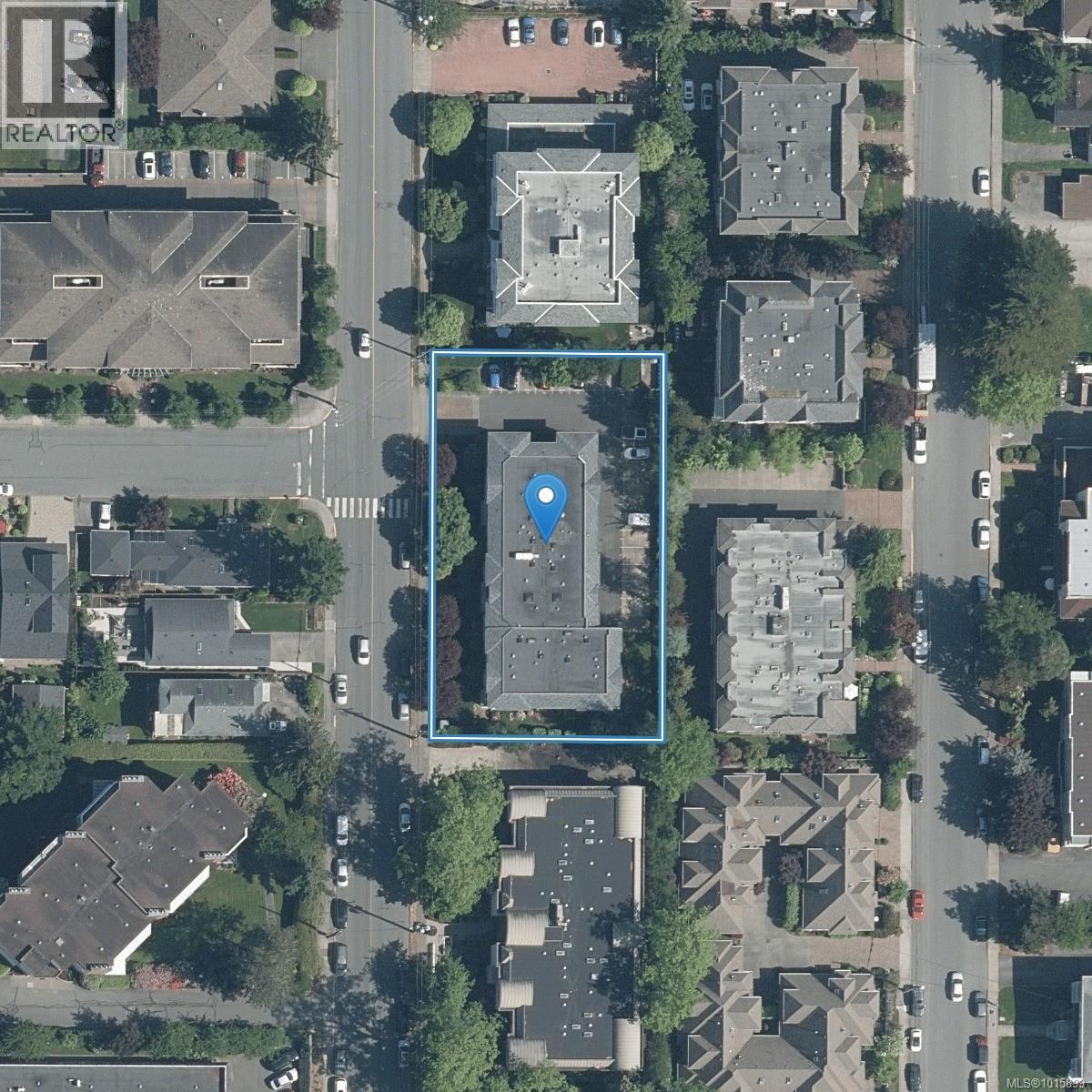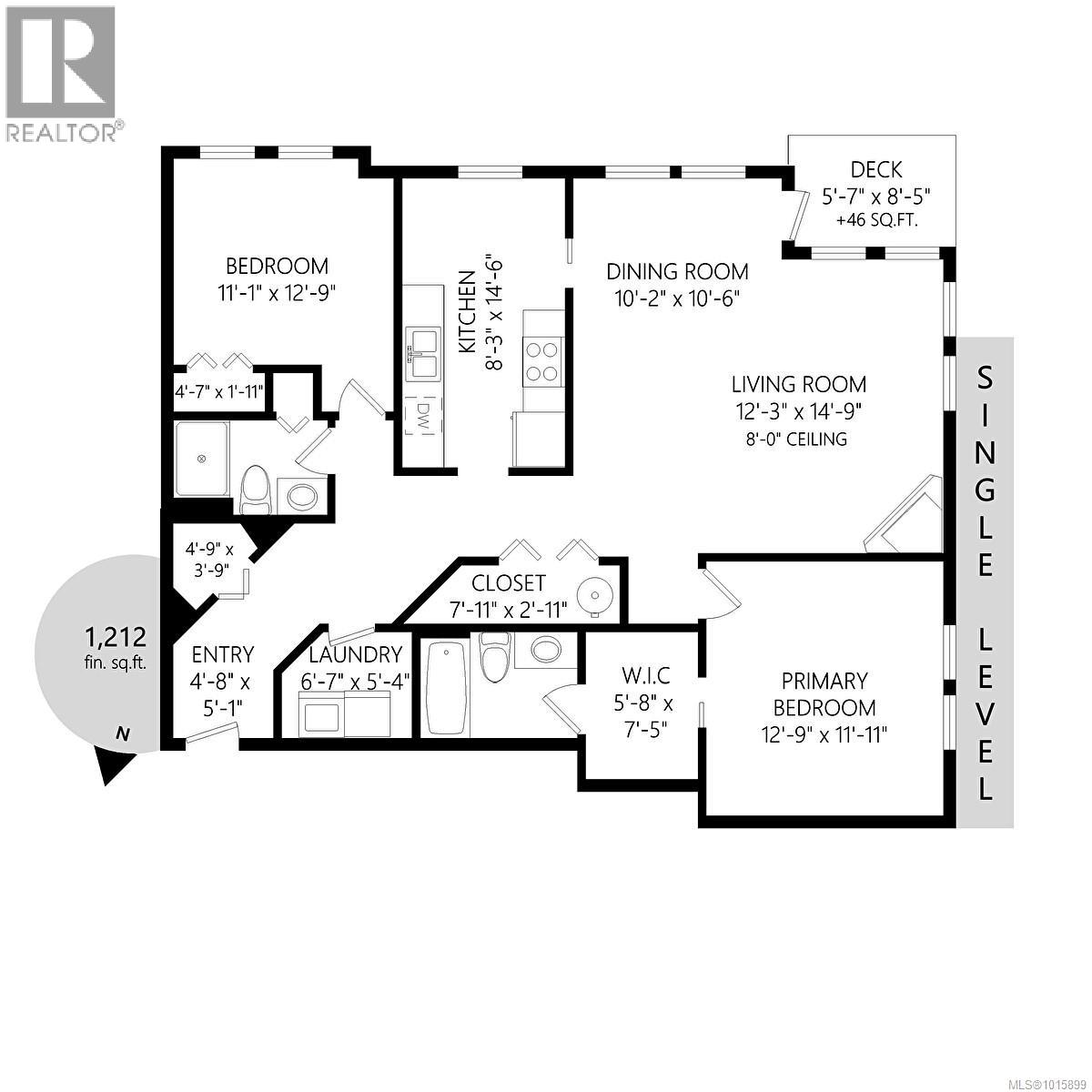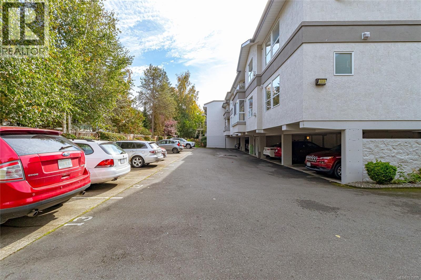204 9945 Fifth St Sidney, British Columbia V8L 2X6
$590,000Maintenance,
$672.74 Monthly
Maintenance,
$672.74 MonthlyOPEN HOUSE SATURDAY OCT 11th 1-3PM Bright South-East Corner Condo in the Heart of Sidney! Wake up to sunshine in this freshly painted 2-bedroom, 2-bath corner suite just steps from Beacon Avenue, the ocean, shops, cafes, restaurants, and everything that Sidney has to offer! The spacious layout offers 1,135 sqft of living space with excellent natural light, great storage, and a welcoming sense of space. Enjoy morning coffee on the southeast-facing balcony or cozy evenings by the gas fireplace—gas included in the fees. The efficient galley kitchen makes meal prep easy, while the spacious primary bedroom features a walk-through closet and 4-piece ensuite. This well-managed, pet-friendly building is surrounded by beautiful gardens and includes covered parking. Leave the car behind and enjoy the relaxed “Sidney by the Sea” lifestyle from this prime location! (id:46156)
Open House
This property has open houses!
1:00 am
Ends at:3:00 pm
Property Details
| MLS® Number | 1015899 |
| Property Type | Single Family |
| Neigbourhood | Sidney North-East |
| Community Name | Glen Eden Place |
| Community Features | Pets Allowed With Restrictions, Family Oriented |
| Features | Central Location, Level Lot, Southern Exposure, Corner Site |
| Parking Space Total | 1 |
| Plan | Vis2679 |
Building
| Bathroom Total | 2 |
| Bedrooms Total | 2 |
| Constructed Date | 1993 |
| Cooling Type | None |
| Fireplace Present | Yes |
| Fireplace Total | 1 |
| Heating Fuel | Electric, Natural Gas |
| Heating Type | Baseboard Heaters |
| Size Interior | 1,257 Ft2 |
| Total Finished Area | 1212 Sqft |
| Type | Apartment |
Parking
| Other |
Land
| Acreage | No |
| Size Irregular | 1183 |
| Size Total | 1183 Sqft |
| Size Total Text | 1183 Sqft |
| Zoning Type | Multi-family |
Rooms
| Level | Type | Length | Width | Dimensions |
|---|---|---|---|---|
| Main Level | Laundry Room | 6'7 x 5'4 | ||
| Main Level | Bedroom | 11'1 x 12'9 | ||
| Main Level | Bathroom | 3-Piece | ||
| Main Level | Bathroom | 4-Piece | ||
| Main Level | Primary Bedroom | 12'9 x 11'11 | ||
| Main Level | Kitchen | 8'3 x 14'6 | ||
| Main Level | Dining Room | 10'2 x 10'6 | ||
| Main Level | Living Room | 12'3 x 14'9 | ||
| Main Level | Balcony | 8'5 x 5'7 | ||
| Main Level | Entrance | 5' x 5' |
https://www.realtor.ca/real-estate/28978842/204-9945-fifth-st-sidney-sidney-north-east


