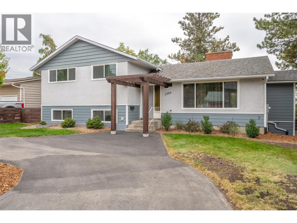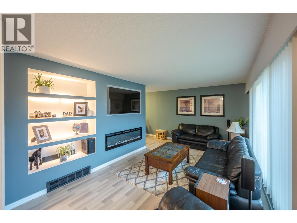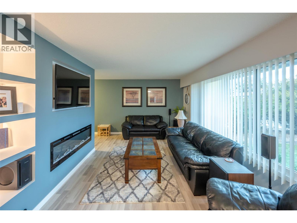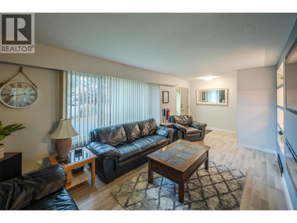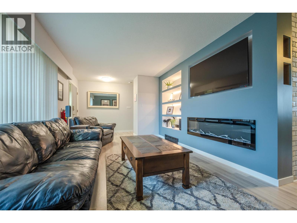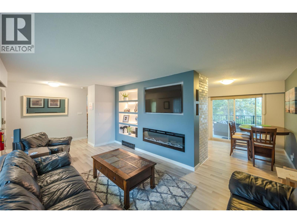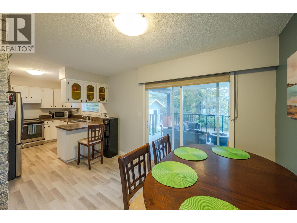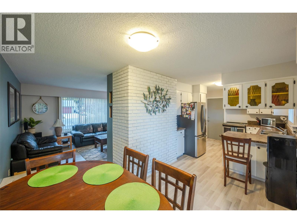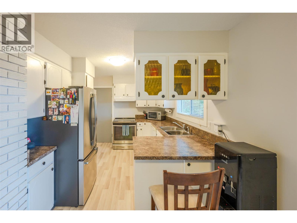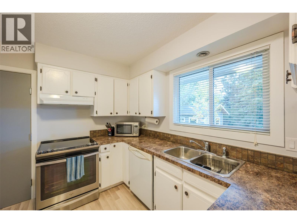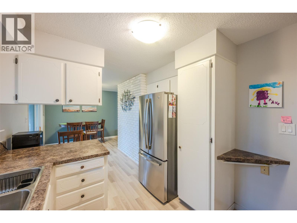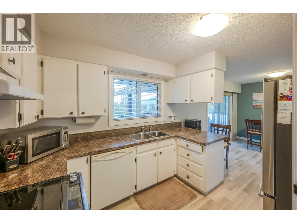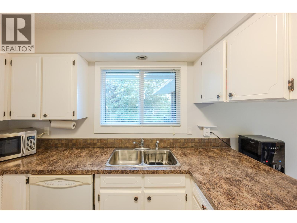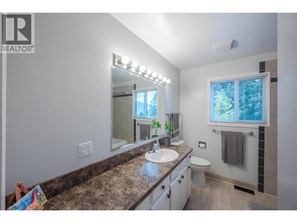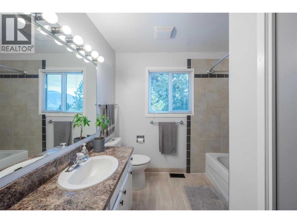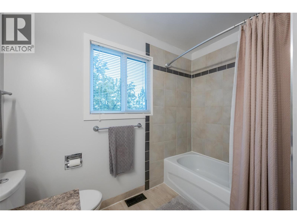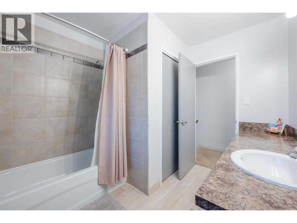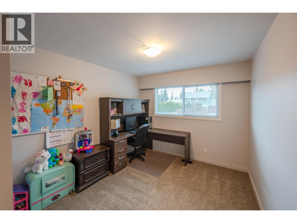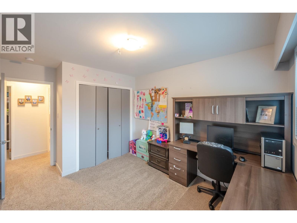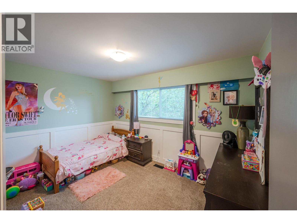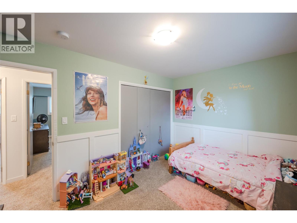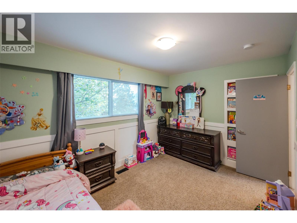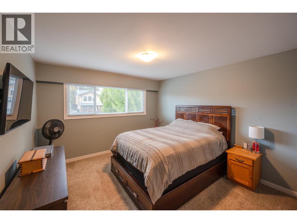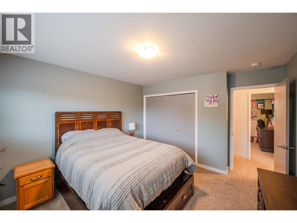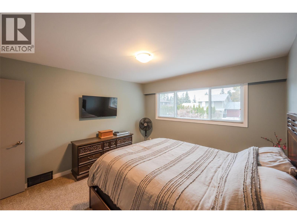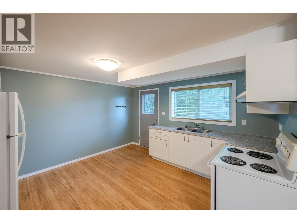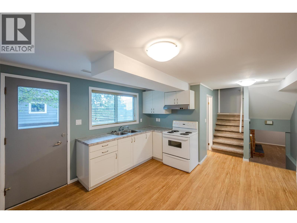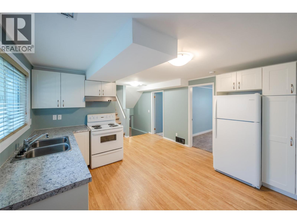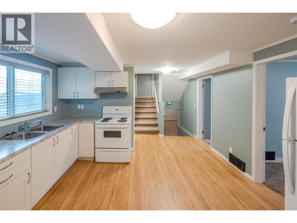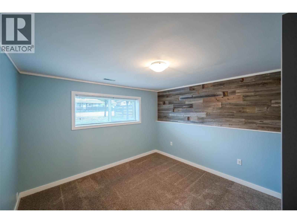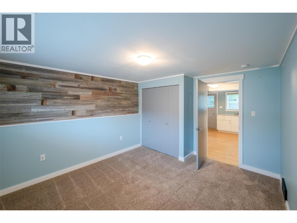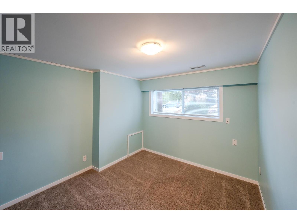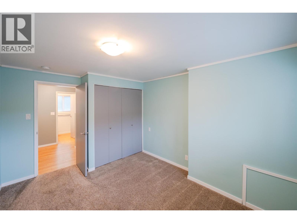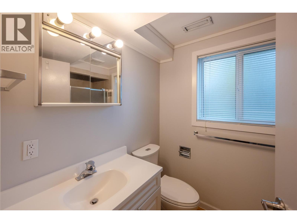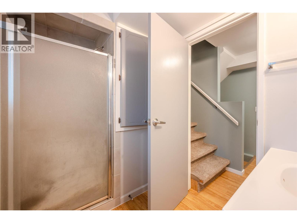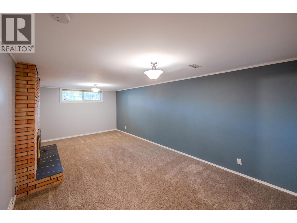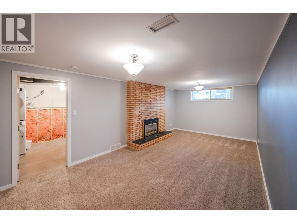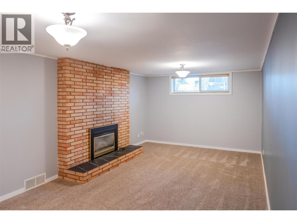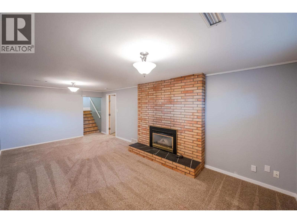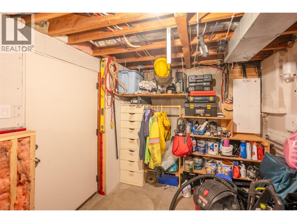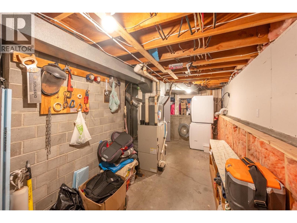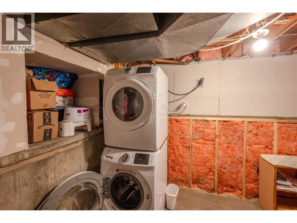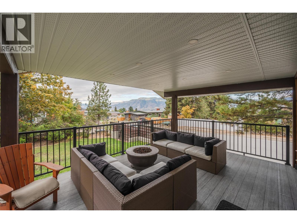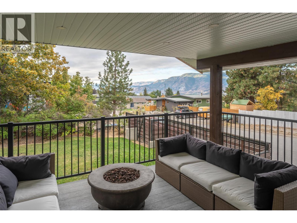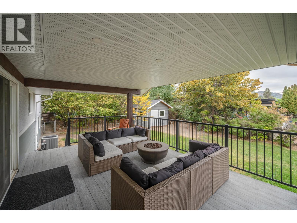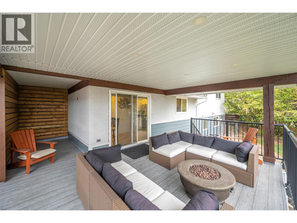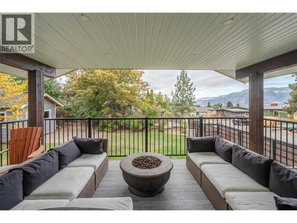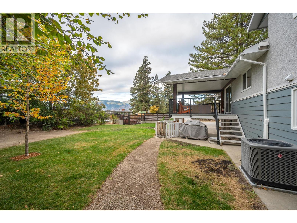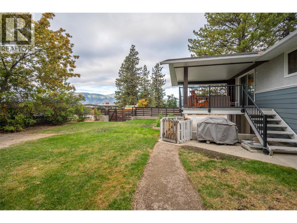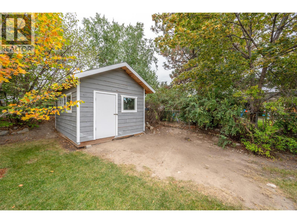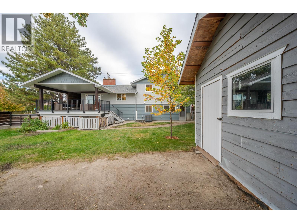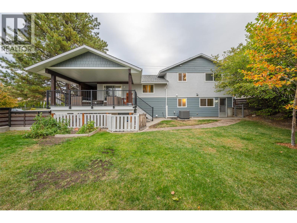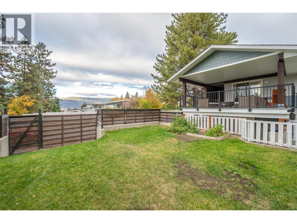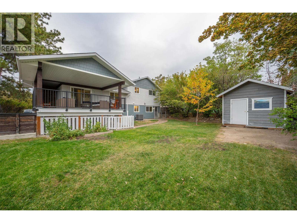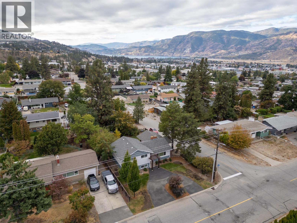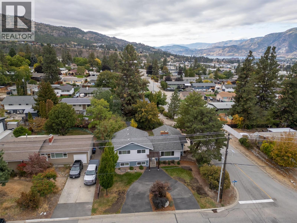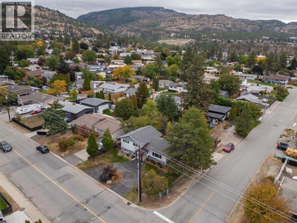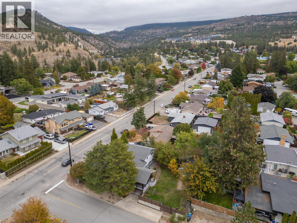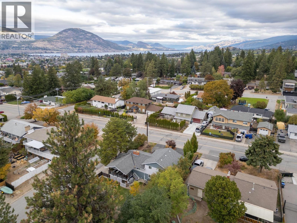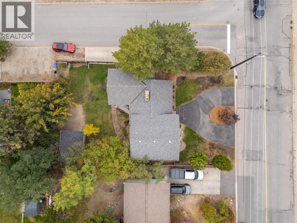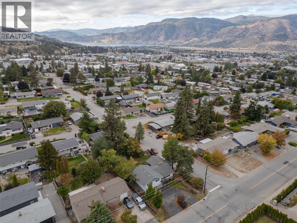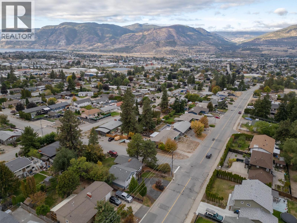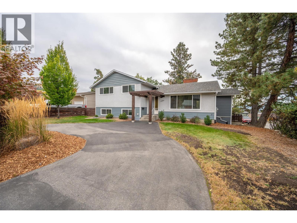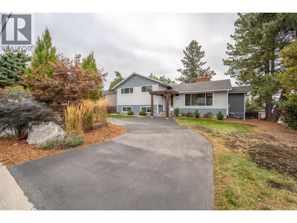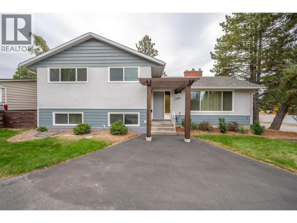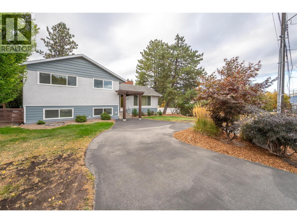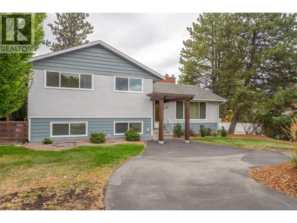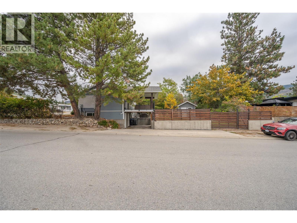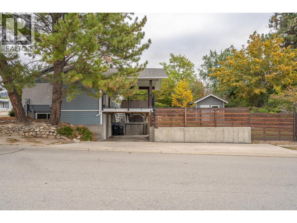5 Bedroom
2 Bathroom
2,295 ft2
Split Level Entry
Fireplace
Central Air Conditioning
See Remarks
$769,000
LEGAL SUITE ALERT! Located in the desirable Columbia Heights area, this 5-bedroom, 2-bathroom split-level home offers versatility and value—just minutes from schools and local amenities. The main living features 3 bedrooms and 1 bathroom, brightened with recently updated windows throughout. Enjoy year-round comfort with a new A/C unit, and take advantage of the large covered deck with built-in lighting, perfect for entertaining or relaxing while taking in the mountain and peek-a-boo lake views. The fully self-contained legal suite below includes 2 bedrooms, 1 bathroom, and a private entrance—ideal for family, guests, or extra income. Outside backyard is fully fenced and includes a spacious storage shed with plenty of room for tools, equipment, or small workshop. Don’t miss this great opportunity to own a move-in ready home in a family-friendly neighbourhood with income potential and scenic surroundings (id:46156)
Property Details
|
MLS® Number
|
10365670 |
|
Property Type
|
Single Family |
|
Neigbourhood
|
Main North |
|
Amenities Near By
|
Schools |
|
Features
|
Corner Site |
Building
|
Bathroom Total
|
2 |
|
Bedrooms Total
|
5 |
|
Appliances
|
Refrigerator, Dishwasher, Dryer, Oven - Electric, Range - Electric, Washer & Dryer |
|
Architectural Style
|
Split Level Entry |
|
Basement Type
|
Full |
|
Constructed Date
|
1968 |
|
Construction Style Attachment
|
Detached |
|
Construction Style Split Level
|
Other |
|
Cooling Type
|
Central Air Conditioning |
|
Fireplace Fuel
|
Electric |
|
Fireplace Present
|
Yes |
|
Fireplace Type
|
Unknown |
|
Heating Type
|
See Remarks |
|
Roof Material
|
Asphalt Shingle |
|
Roof Style
|
Unknown |
|
Stories Total
|
4 |
|
Size Interior
|
2,295 Ft2 |
|
Type
|
House |
|
Utility Water
|
Municipal Water |
Parking
Land
|
Acreage
|
No |
|
Land Amenities
|
Schools |
|
Sewer
|
Municipal Sewage System |
|
Size Irregular
|
0.18 |
|
Size Total
|
0.18 Ac|under 1 Acre |
|
Size Total Text
|
0.18 Ac|under 1 Acre |
|
Zoning Type
|
Residential |
Rooms
| Level |
Type |
Length |
Width |
Dimensions |
|
Second Level |
Primary Bedroom |
|
|
11'8'' x 13'4'' |
|
Second Level |
Bedroom |
|
|
12'10'' x 9'2'' |
|
Second Level |
Bedroom |
|
|
9'8'' x 13'3'' |
|
Second Level |
4pc Bathroom |
|
|
8'5'' x 9'2'' |
|
Basement |
Utility Room |
|
|
22'7'' x 8'11'' |
|
Basement |
Recreation Room |
|
|
22'1'' x 13'2'' |
|
Main Level |
Living Room |
|
|
17'4'' x 13'9'' |
|
Main Level |
Kitchen |
|
|
14' x 9'1'' |
|
Main Level |
Dining Room |
|
|
8'7'' x 10'10'' |
|
Additional Accommodation |
Kitchen |
|
|
17'1'' x 12'11'' |
|
Additional Accommodation |
Primary Bedroom |
|
|
11'1'' x 12'7'' |
|
Additional Accommodation |
Bedroom |
|
|
9'8'' x 12'7'' |
|
Additional Accommodation |
Full Bathroom |
|
|
7'10'' x 5'6'' |
https://www.realtor.ca/real-estate/28978690/1306-duncan-avenue-e-penticton-main-north


