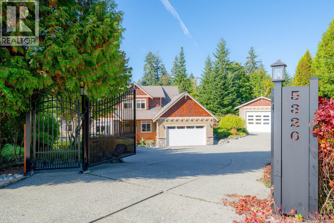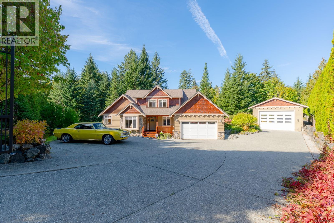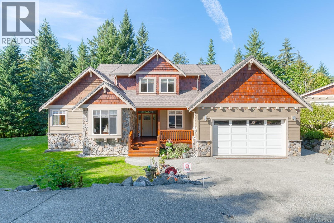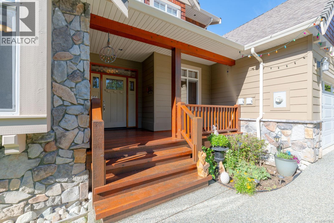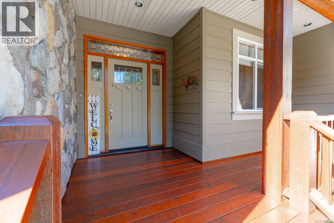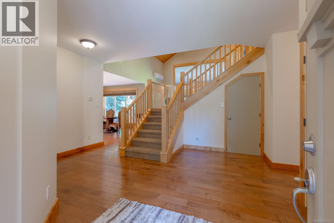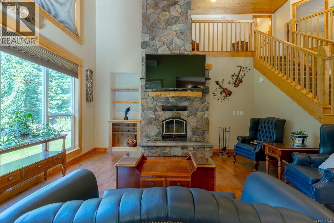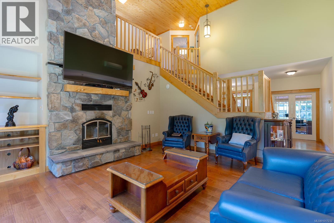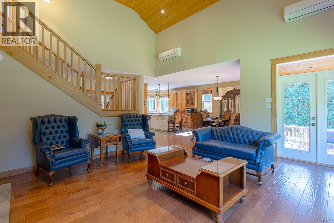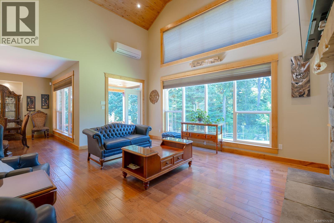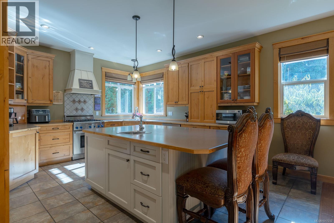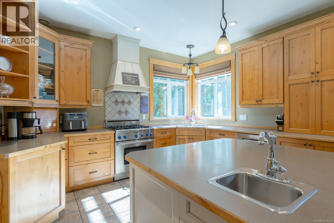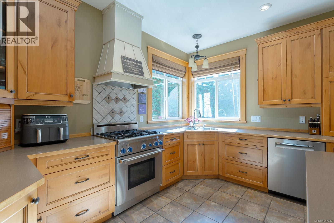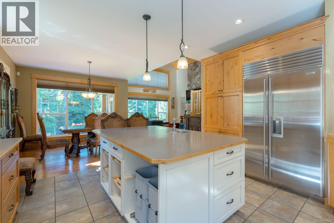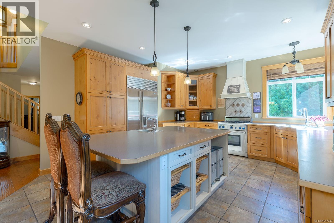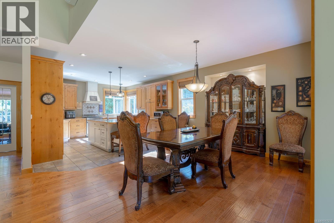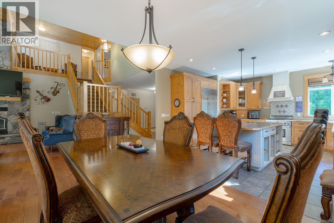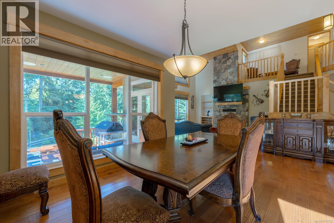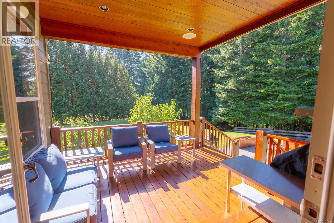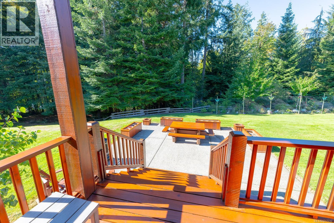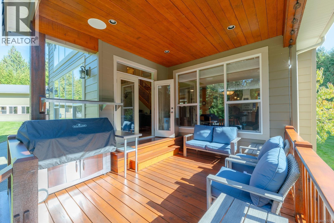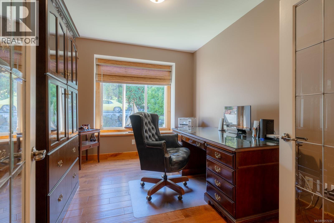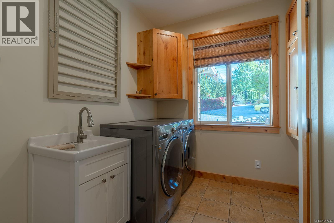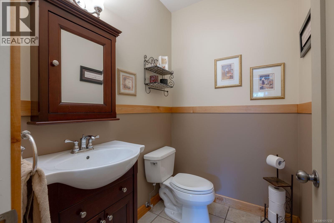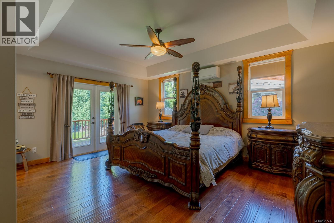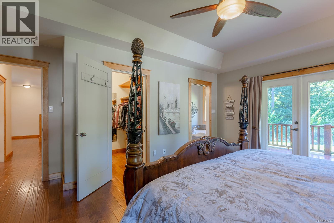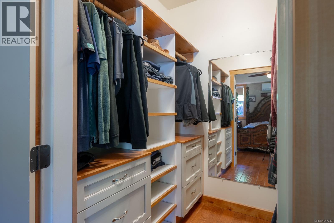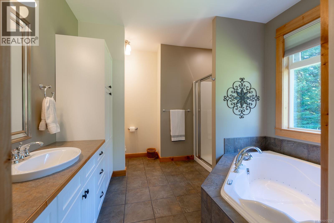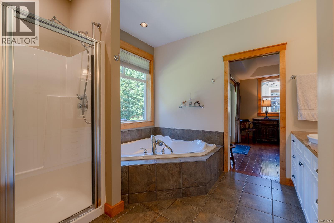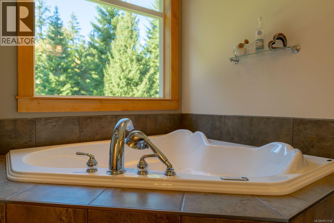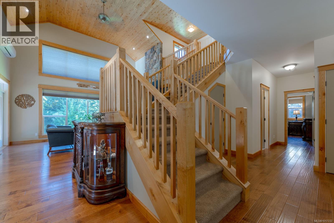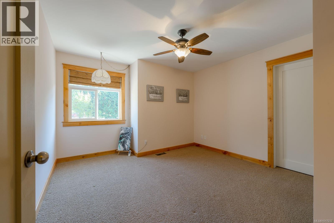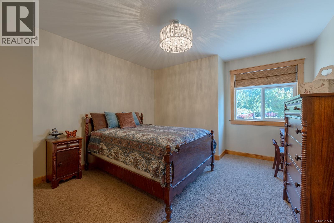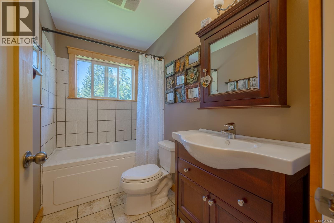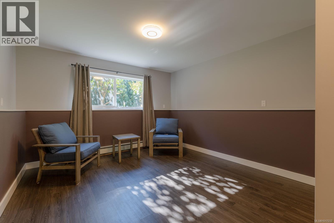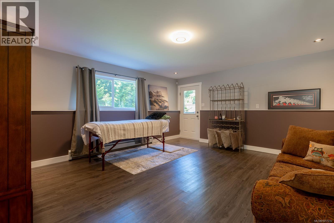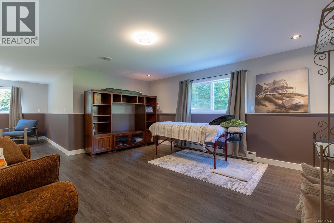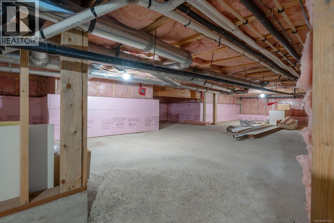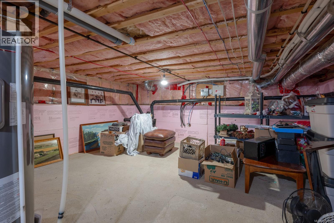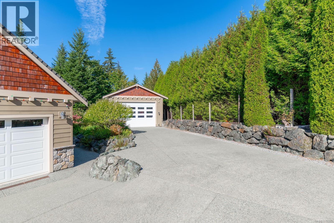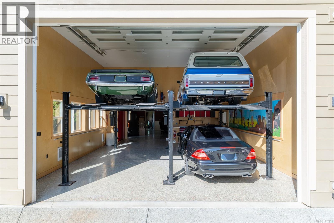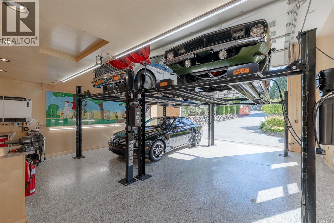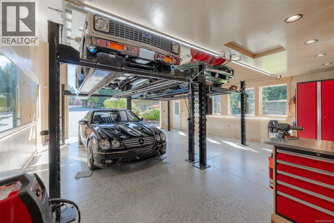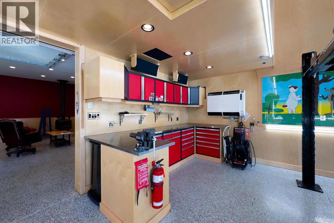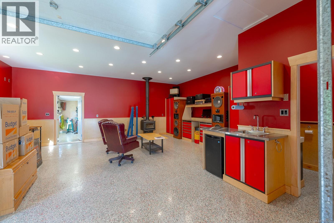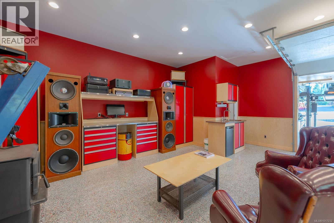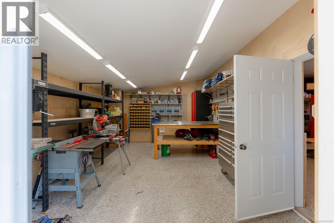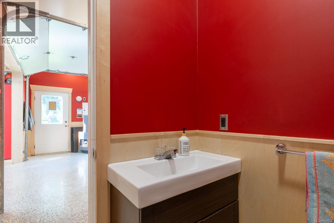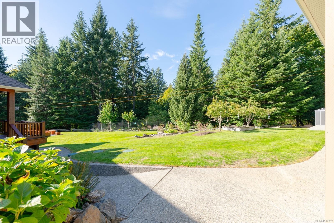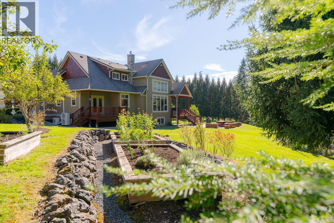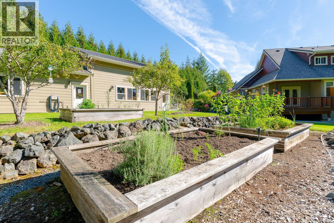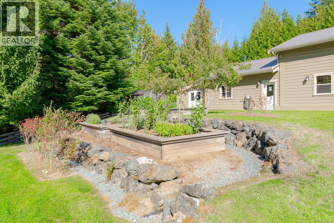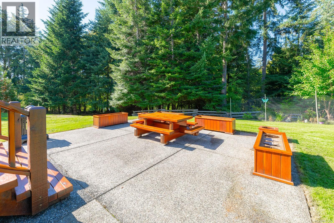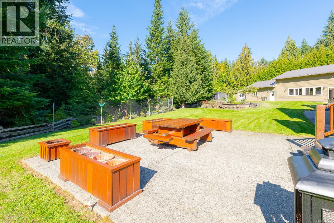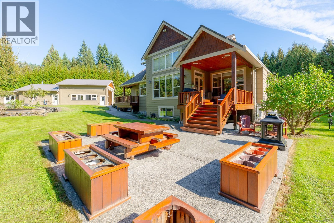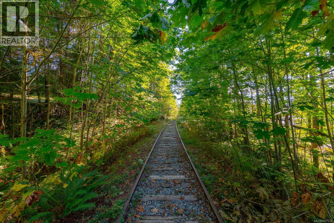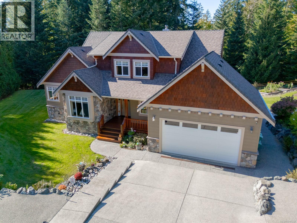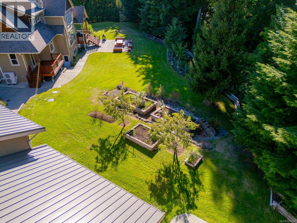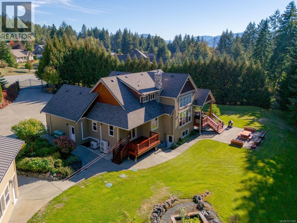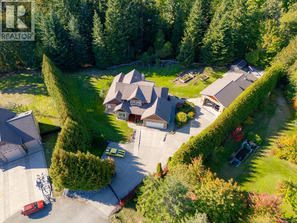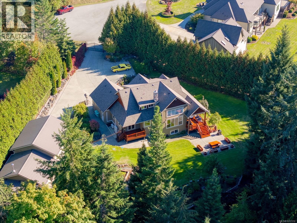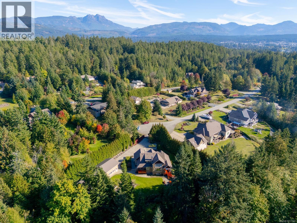3 Bedroom
4 Bathroom
2,953 ft2
Fireplace
Air Conditioned, Partially Air Conditioned
Baseboard Heaters, Heat Pump
Acreage
$1,399,000
Power gates open to a beautifully landscaped, private West Coast retreat — a true sanctuary nestled on a spacious acre. This immaculate 3-bedroom, 3-bathroom home showcases exquisite craftsmanship with custom-milled trim and beam work throughout. Enjoy radiant in-floor heating on both the main and upper levels, complemented by a ductless heat pump on the main level, natural gas heating, and a high-efficiency gas boiler with on-demand hot water. The stunning great room features soaring 18-foot ceilings and a floor-to-ceiling stone fireplace, creating a warm and inviting focal point. The kitchen is a showstopper with a large island, Thermador professional range, and a 42'' Sub-Zero refrigerator. The serene primary suite offers its own private deck, walk-in closet, and a luxurious ensuite with a soaker tub. French doors from the great room open to a covered deck with peaceful treed views, leading to a concrete patio and lush gardens. Enjoy garden boxes, fruit trees (peach, pear, cherry), and blueberry bushes. The garage and shop is equally impressive with an 18x14 insulated overhead door, built-in metal cabinets, and stainless-steel counters. A sprawling concrete driveway provides ample parking and storage. This one-of-a-kind property blends comfort, privacy, and high-end features — a must-see! (id:46156)
Property Details
|
MLS® Number
|
1017232 |
|
Property Type
|
Single Family |
|
Neigbourhood
|
Alberni Valley |
|
Features
|
Acreage, Cul-de-sac, Park Setting, Private Setting, Other |
|
Parking Space Total
|
7 |
Building
|
Bathroom Total
|
4 |
|
Bedrooms Total
|
3 |
|
Constructed Date
|
2006 |
|
Cooling Type
|
Air Conditioned, Partially Air Conditioned |
|
Fireplace Present
|
Yes |
|
Fireplace Total
|
2 |
|
Heating Fuel
|
Electric, Natural Gas, Other |
|
Heating Type
|
Baseboard Heaters, Heat Pump |
|
Size Interior
|
2,953 Ft2 |
|
Total Finished Area
|
2953 Sqft |
|
Type
|
House |
Land
|
Access Type
|
Road Access |
|
Acreage
|
Yes |
|
Size Irregular
|
1 |
|
Size Total
|
1 Ac |
|
Size Total Text
|
1 Ac |
|
Zoning Description
|
Ra2 |
|
Zoning Type
|
Residential |
Rooms
| Level |
Type |
Length |
Width |
Dimensions |
|
Second Level |
Bathroom |
|
|
4-Piece |
|
Second Level |
Bedroom |
|
|
12'4 x 14'3 |
|
Second Level |
Bedroom |
|
|
11'8 x 13'8 |
|
Lower Level |
Recreation Room |
31 ft |
|
31 ft x Measurements not available |
|
Main Level |
Laundry Room |
|
|
7'11 x 12'7 |
|
Main Level |
Bathroom |
|
|
2-Piece |
|
Main Level |
Primary Bedroom |
|
|
15'10 x 16'9 |
|
Main Level |
Ensuite |
|
|
4-Piece |
|
Main Level |
Entrance |
16 ft |
15 ft |
16 ft x 15 ft |
|
Main Level |
Living Room |
|
|
19'10 x 15'7 |
|
Main Level |
Kitchen |
|
|
14'6 x 14'10 |
|
Main Level |
Dining Room |
|
|
16'9 x 11'11 |
|
Other |
Workshop |
|
|
23'8 x 22'5 |
|
Other |
Workshop |
|
|
19'3 x 13'3 |
|
Auxiliary Building |
Bathroom |
|
|
2-Piece |
https://www.realtor.ca/real-estate/28978585/5320-darnley-rd-port-alberni-alberni-valley


