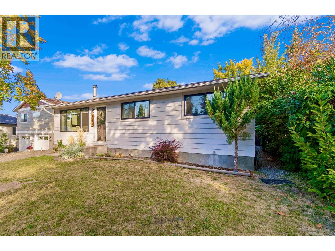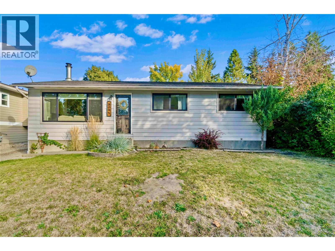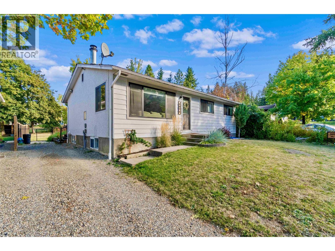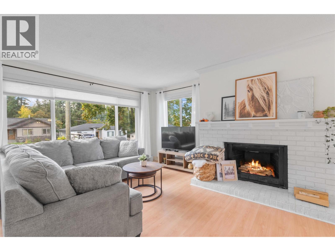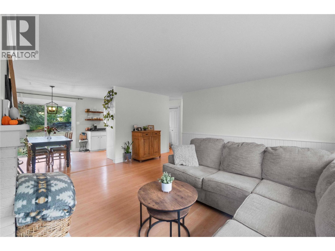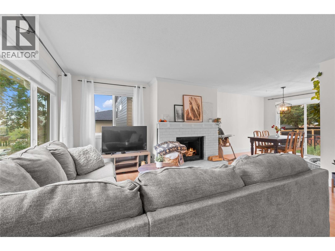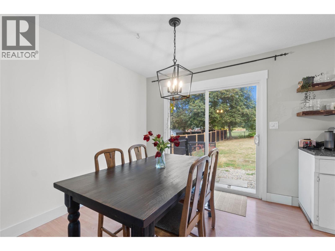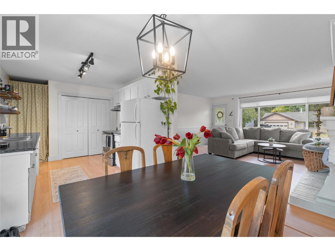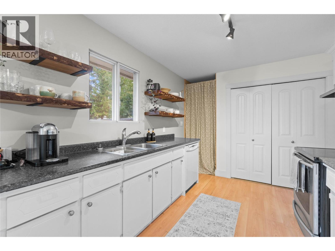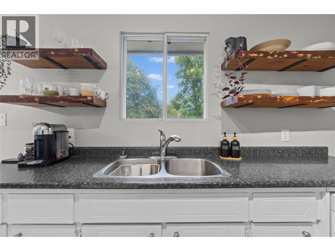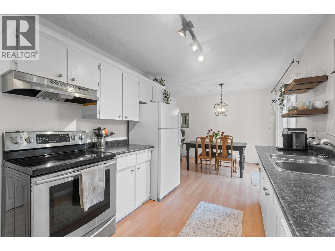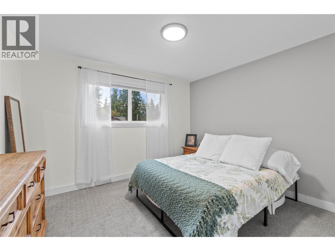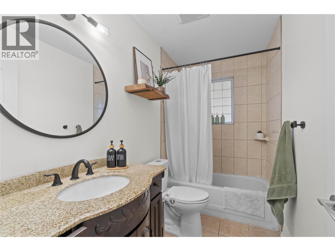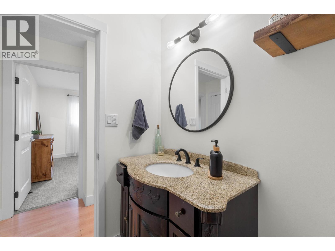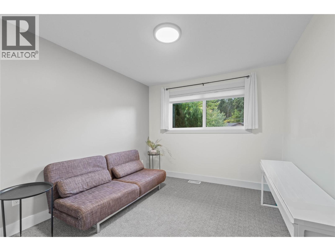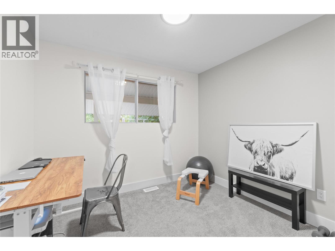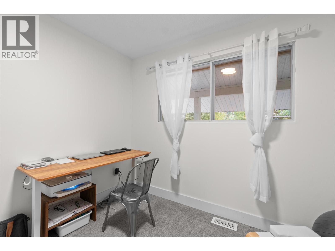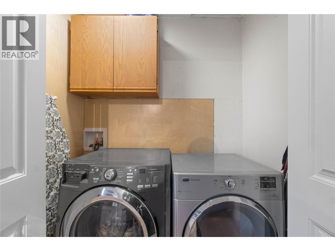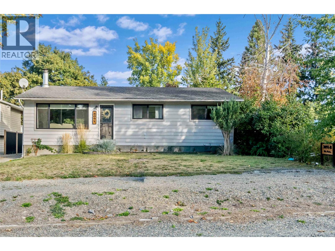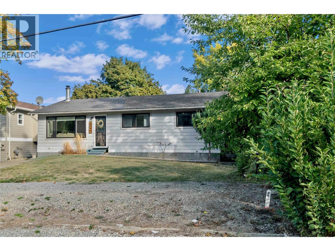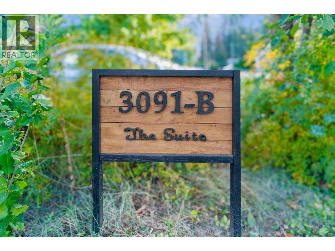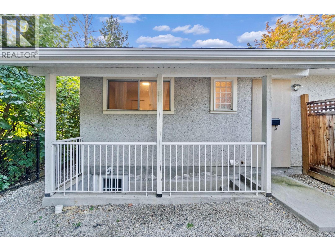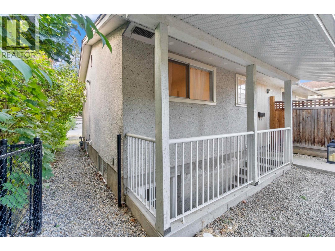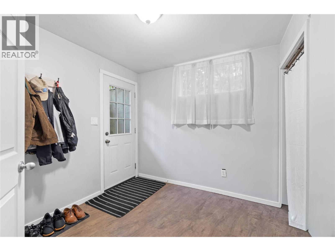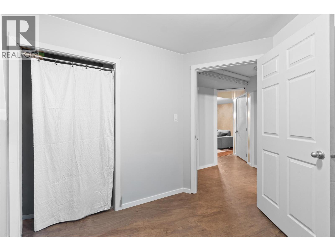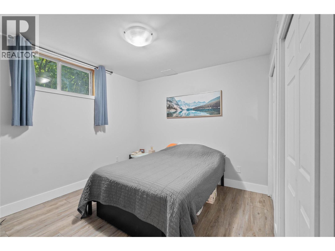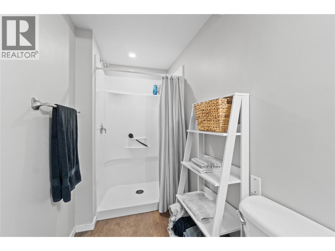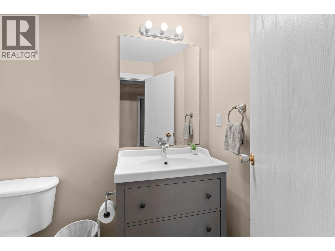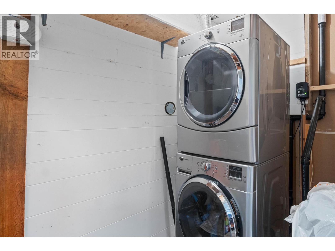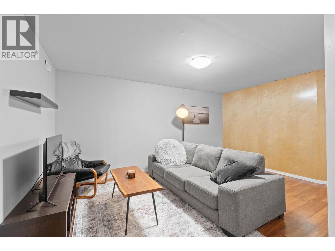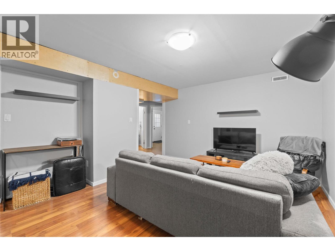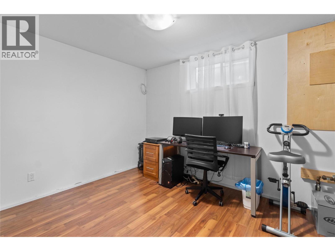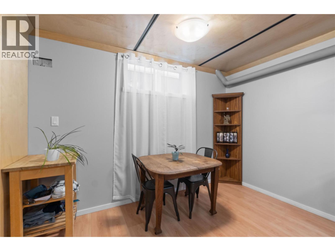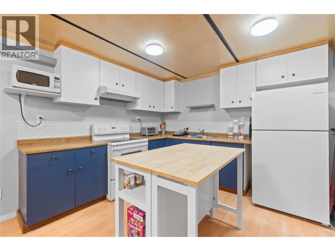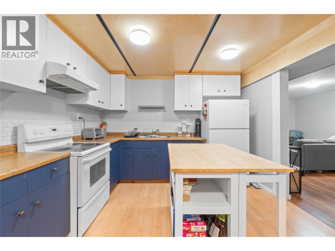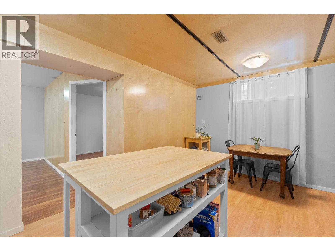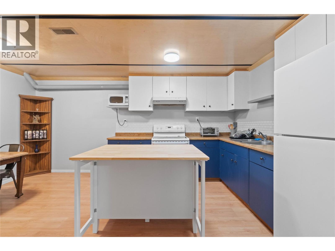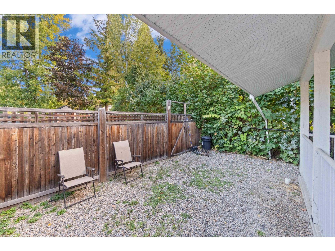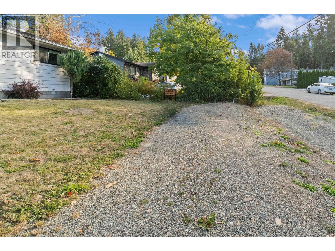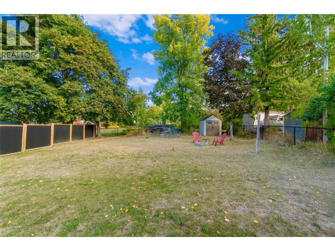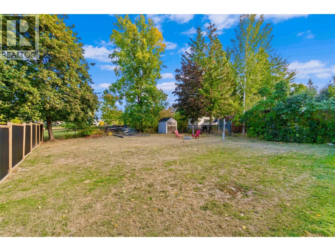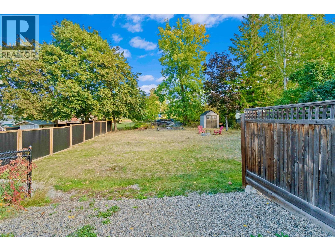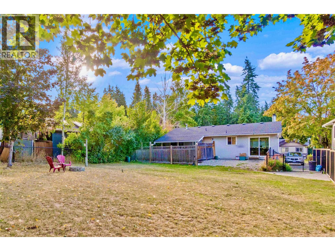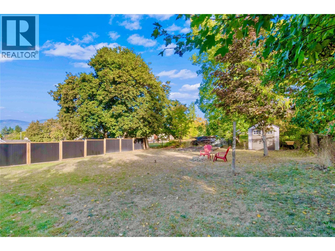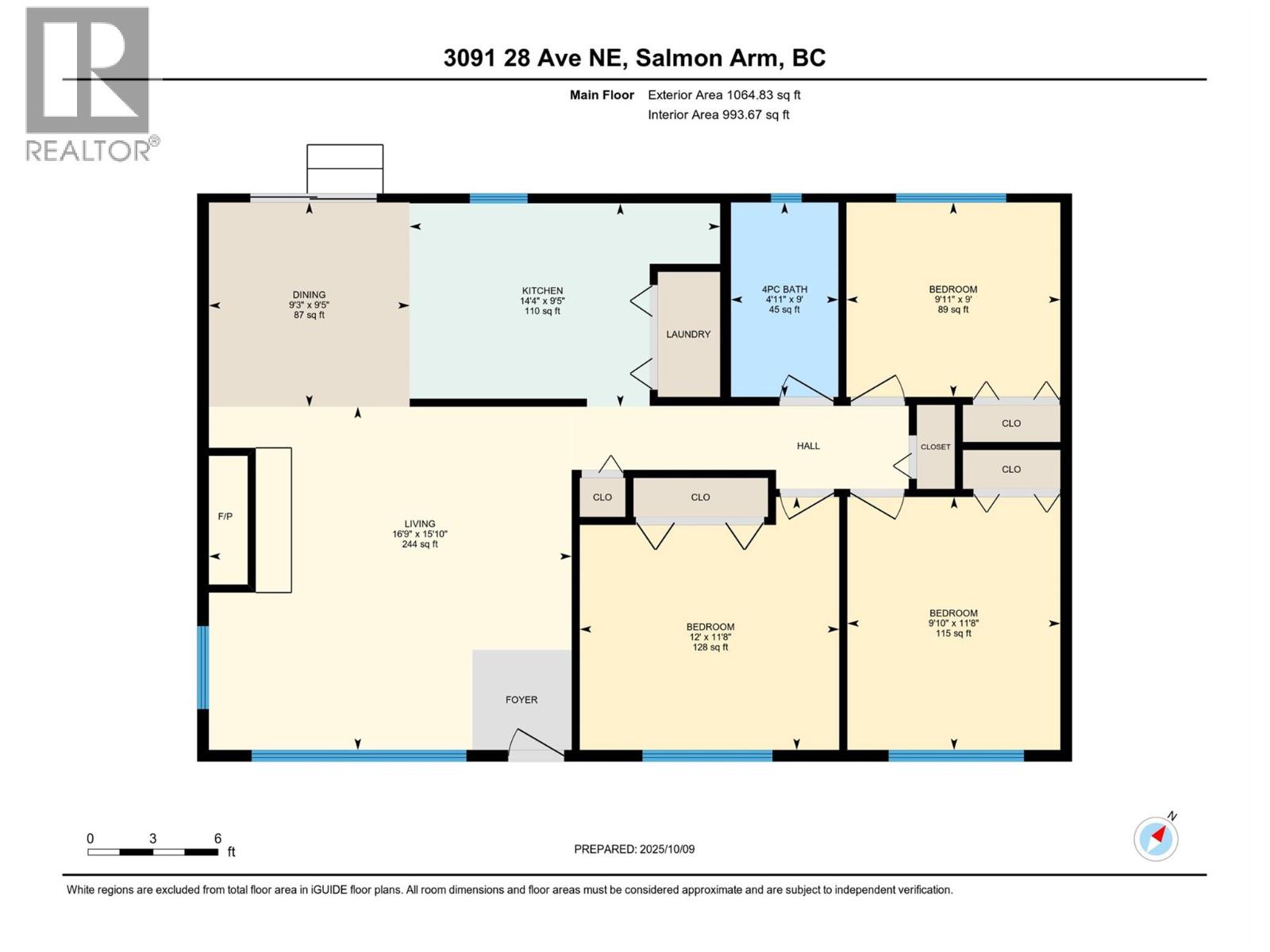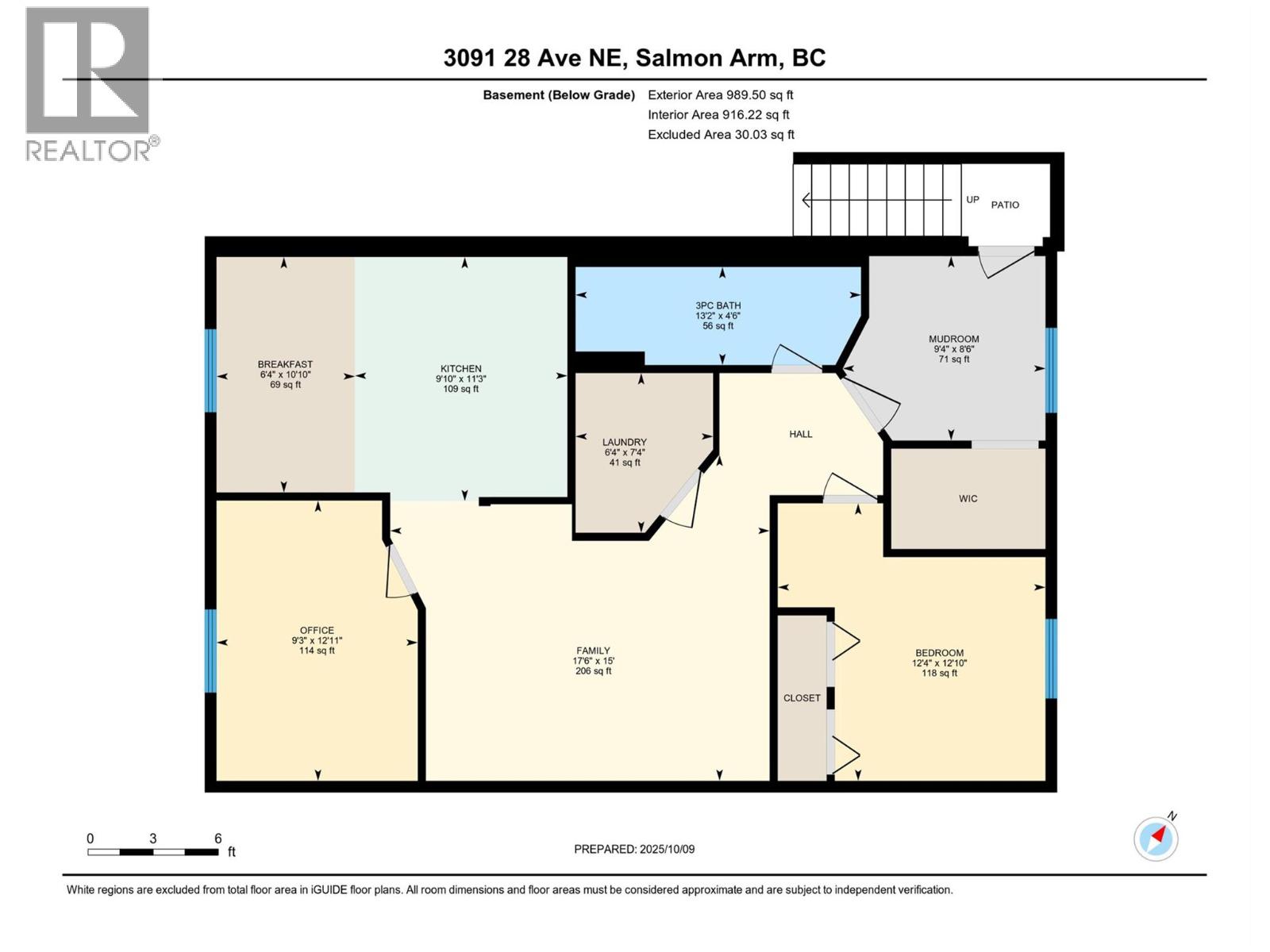4 Bedroom
2 Bathroom
2,055 ft2
Ranch
Forced Air
$669,900
Nicely Updated Rancher Style home with In-Law Suite in Desirable North Broadview. This well-maintained home on a larger lot offers a bright and spacious upper-level featuring 3 bedrooms, 1 bathroom, a large kitchen and dining area along with a cozy living room and wood burning fireplace.The lower-level has a self contained in-law suite that includes 1 bedroom plus a den (which could serve as a second bedroom), a full bathroom, separate laundry, designated parking, and private yard space—ideal for multi-generational living. Recent updates include PEX plumbing, updated electrical fixtures, fresh paint and carpets, a newer hot water tank, and most upstairs windows have been replaced for added comfort and efficiency. Enjoy the outside space with a fully fenced, level backyard- perfect for children, pets and room for a shop and or outbuildings. Situated on a quiet no thru road within walking distance to schools and hiking trails, This home is the perfect blend of comfort, convenience and location. Quick possession may be available. (id:46156)
Property Details
|
MLS® Number
|
10365566 |
|
Property Type
|
Single Family |
|
Neigbourhood
|
NE Salmon Arm |
Building
|
Bathroom Total
|
2 |
|
Bedrooms Total
|
4 |
|
Architectural Style
|
Ranch |
|
Basement Type
|
Full |
|
Constructed Date
|
1971 |
|
Construction Style Attachment
|
Detached |
|
Heating Type
|
Forced Air |
|
Roof Material
|
Asphalt Shingle |
|
Roof Style
|
Unknown |
|
Stories Total
|
2 |
|
Size Interior
|
2,055 Ft2 |
|
Type
|
House |
|
Utility Water
|
Municipal Water |
Land
|
Acreage
|
No |
|
Fence Type
|
Fence |
|
Sewer
|
Municipal Sewage System |
|
Size Irregular
|
0.19 |
|
Size Total
|
0.19 Ac|under 1 Acre |
|
Size Total Text
|
0.19 Ac|under 1 Acre |
Rooms
| Level |
Type |
Length |
Width |
Dimensions |
|
Basement |
Laundry Room |
|
|
6' x 6' |
|
Basement |
Office |
|
|
9'7'' x 13'2'' |
|
Basement |
Foyer |
|
|
8'5'' x 8'5'' |
|
Main Level |
Full Bathroom |
|
|
9' x 5' |
|
Main Level |
Bedroom |
|
|
9'9'' x 9' |
|
Main Level |
Bedroom |
|
|
11'7'' x 9'9'' |
|
Main Level |
Primary Bedroom |
|
|
11'11'' x 10'5'' |
|
Main Level |
Dining Room |
|
|
9' x 9' |
|
Main Level |
Living Room |
|
|
15'10'' x 14'8'' |
|
Main Level |
Kitchen |
|
|
11' x 9' |
|
Additional Accommodation |
Full Bathroom |
|
|
12'11'' x 4'5'' |
|
Additional Accommodation |
Bedroom |
|
|
10'3'' x 9'7'' |
|
Additional Accommodation |
Living Room |
|
|
15'9'' x 12' |
|
Additional Accommodation |
Dining Room |
|
|
10'9'' x 6'5'' |
|
Additional Accommodation |
Kitchen |
|
|
9' x 10'9'' |
https://www.realtor.ca/real-estate/28978477/3091-28-avenue-ne-salmon-arm-ne-salmon-arm


