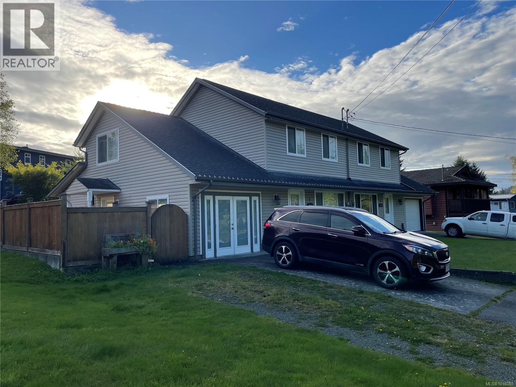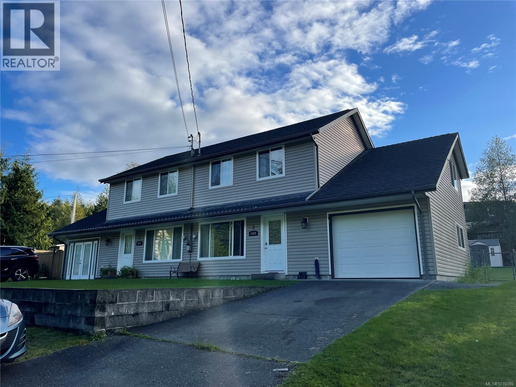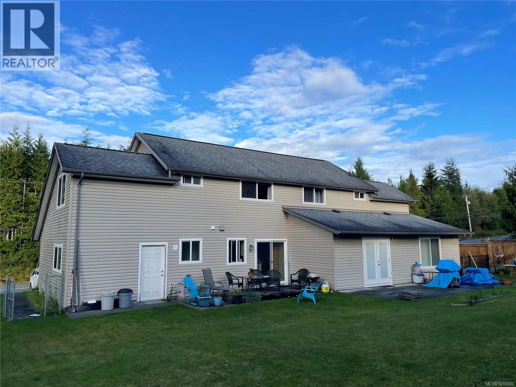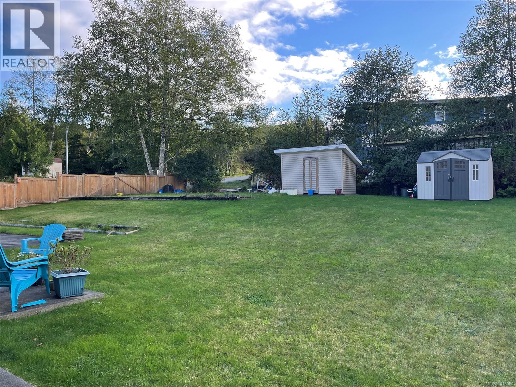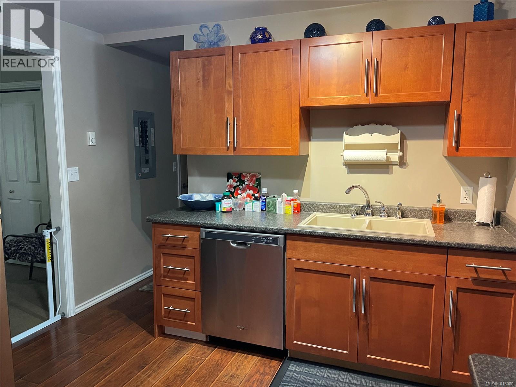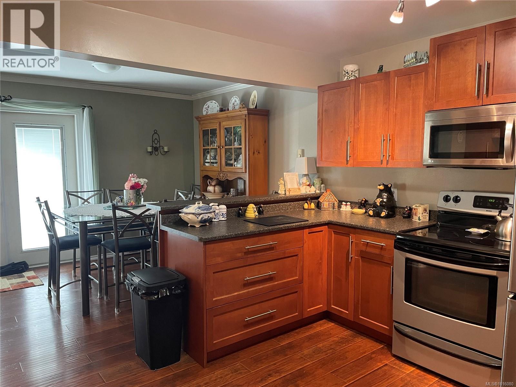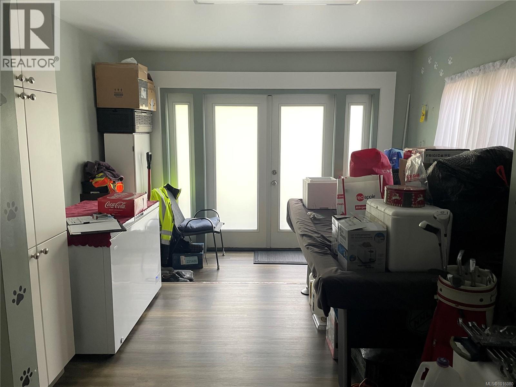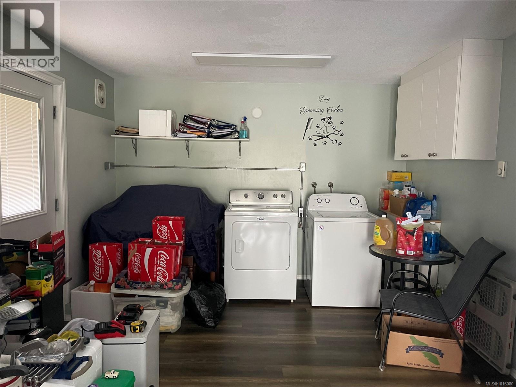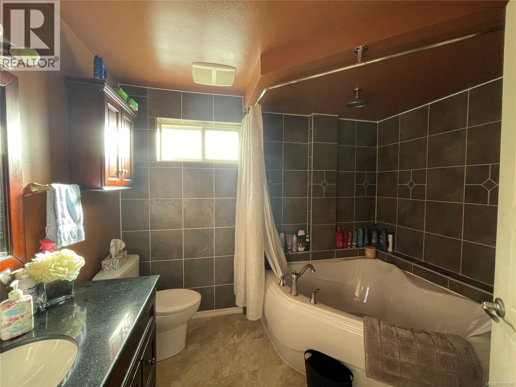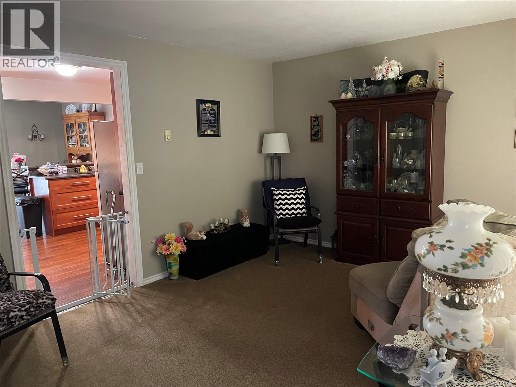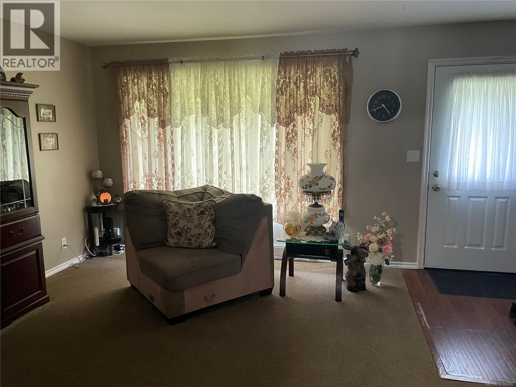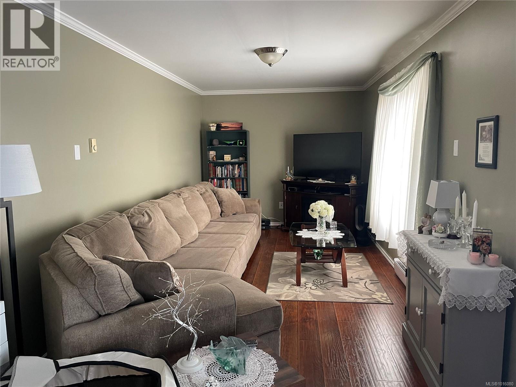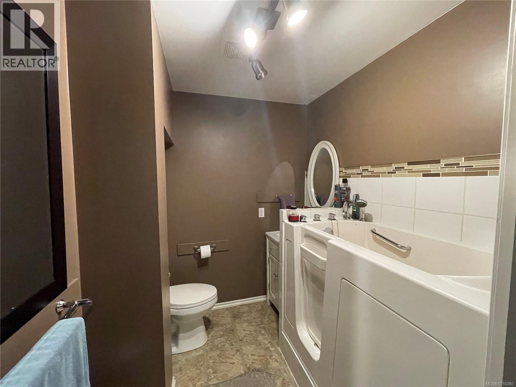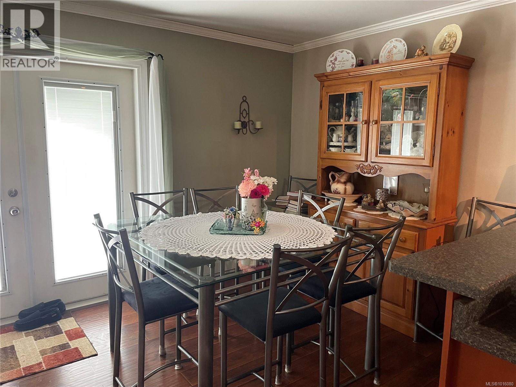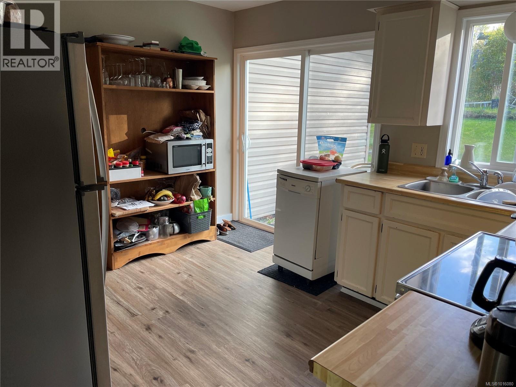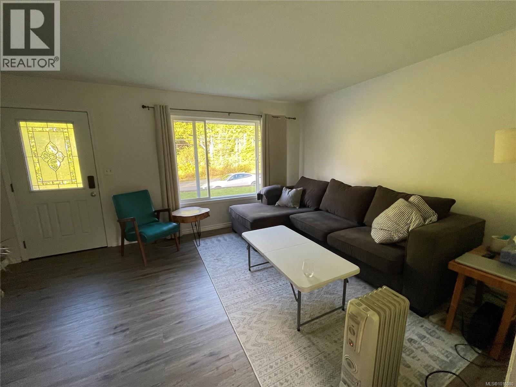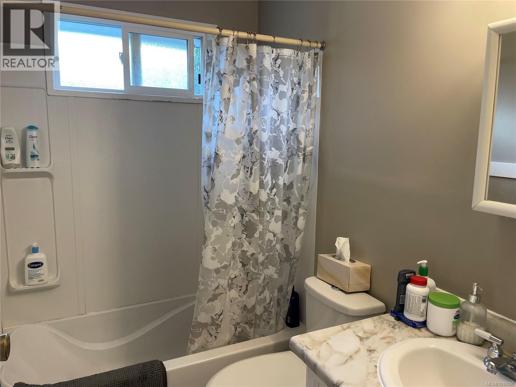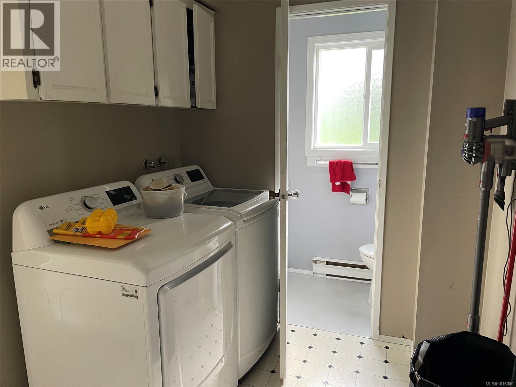6 Bedroom
4 Bathroom
2,928 ft2
None
Baseboard Heaters
$655,000
Full side-by-side duplex in the desirable Storey's Beach area. Walking distance to the beach as well as the convenience store in the opposite direction. 10 minute drive to town. Ideal investment as both tenants are excellent and would love to remain. Side 1 offers a large storage room that can be converted back to a garage. Laundry is in this room. This side is fully updated with beautiful kitchen, two separate living rooms, 3 bedrooms up and 2 full bathrooms. Side 2 offers laundry off the garage, functional kitchen, large living room and convenient main floor powder room. Upstairs has 3 bedrooms and a full bathroom. Shared fenced large yard on this double sized corner lot. Call your Realtor today to book your viewing. (id:46156)
Property Details
|
MLS® Number
|
1016080 |
|
Property Type
|
Single Family |
|
Neigbourhood
|
Port Hardy |
|
Features
|
Corner Site |
|
Parking Space Total
|
4 |
Building
|
Bathroom Total
|
4 |
|
Bedrooms Total
|
6 |
|
Constructed Date
|
1980 |
|
Cooling Type
|
None |
|
Heating Fuel
|
Electric |
|
Heating Type
|
Baseboard Heaters |
|
Size Interior
|
2,928 Ft2 |
|
Total Finished Area
|
2928 Sqft |
|
Type
|
Duplex |
Land
|
Acreage
|
No |
|
Size Irregular
|
11326 |
|
Size Total
|
11326 Sqft |
|
Size Total Text
|
11326 Sqft |
|
Zoning Description
|
R2 |
|
Zoning Type
|
Residential |
Rooms
| Level |
Type |
Length |
Width |
Dimensions |
|
Second Level |
Bathroom |
|
|
4-Piece |
|
Second Level |
Bedroom |
|
|
11'7 x 10'7 |
|
Second Level |
Bedroom |
|
|
12'2 x 11'6 |
|
Second Level |
Primary Bedroom |
|
|
12'2 x 13'6 |
|
Second Level |
Bathroom |
|
|
4-Piece |
|
Second Level |
Bedroom |
|
12 ft |
Measurements not available x 12 ft |
|
Second Level |
Bedroom |
|
|
10'7 x 9'7 |
|
Second Level |
Primary Bedroom |
|
|
11'2 x 13'7 |
|
Main Level |
Bathroom |
|
|
2-Piece |
|
Main Level |
Laundry Room |
|
|
7'10 x 6'4 |
|
Main Level |
Kitchen |
|
|
12'5 x 10'8 |
|
Main Level |
Living Room |
|
|
12'1 x 15'9 |
|
Main Level |
Bathroom |
|
|
4-Piece |
|
Main Level |
Laundry Room |
|
|
11'5 x 7'4 |
|
Main Level |
Storage |
|
|
11'5 x 11'8 |
|
Main Level |
Family Room |
|
|
9'4 x 21'2 |
|
Main Level |
Dining Room |
|
|
9'4 x 10'2 |
|
Main Level |
Kitchen |
|
|
12'6 x 11'10 |
|
Main Level |
Entrance |
|
|
6'1 x 4'6 |
|
Main Level |
Living Room |
|
|
13'3 x 12'5 |
https://www.realtor.ca/real-estate/28975508/5060-beaver-harbour-rd-port-hardy-port-hardy


