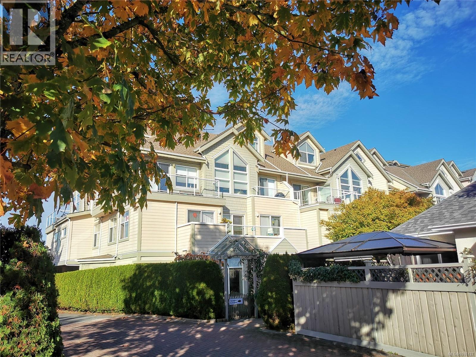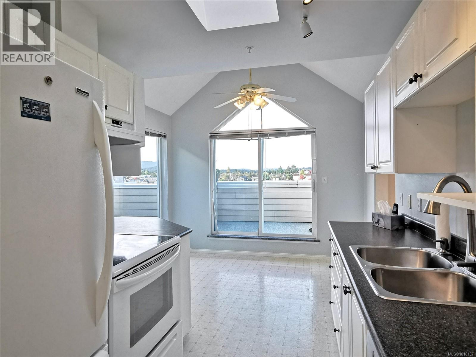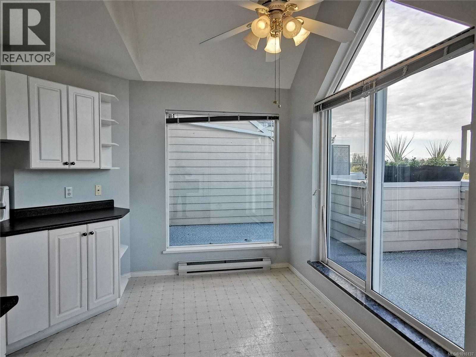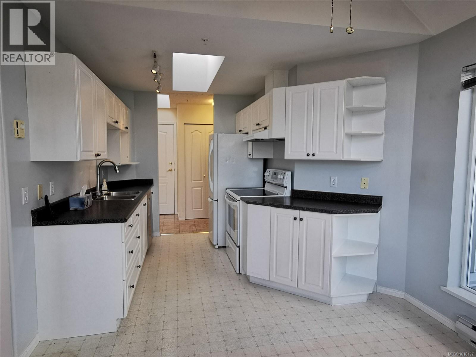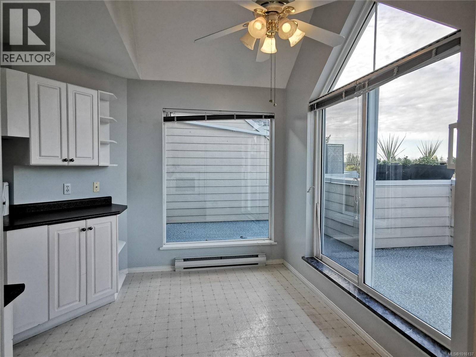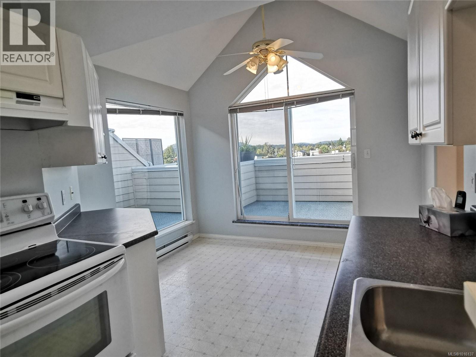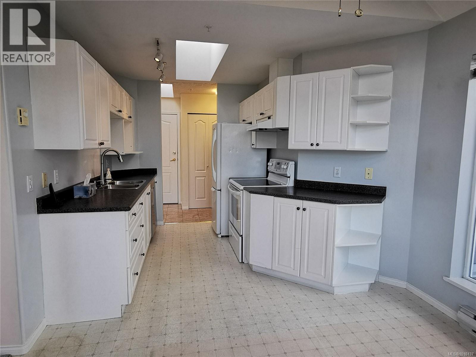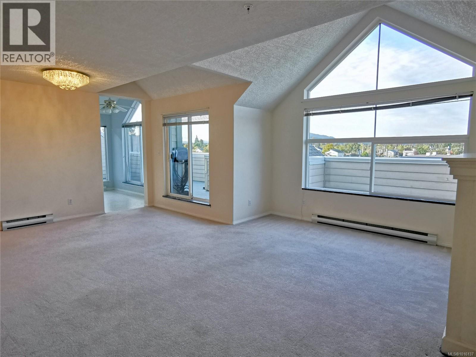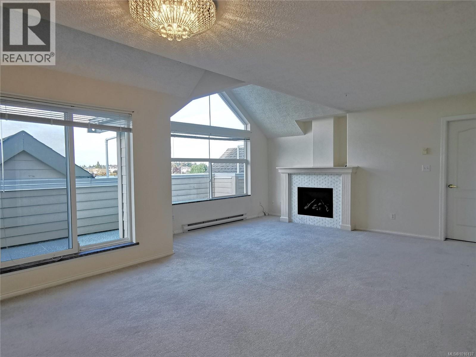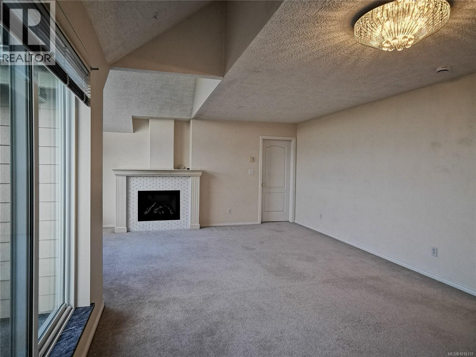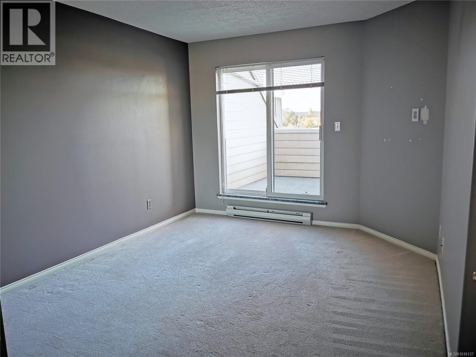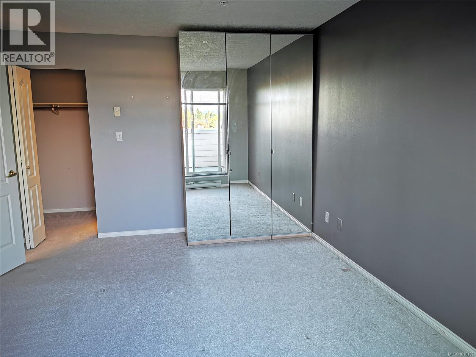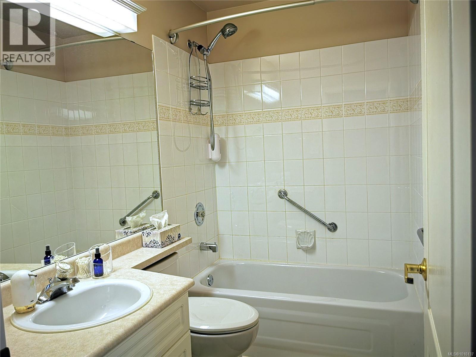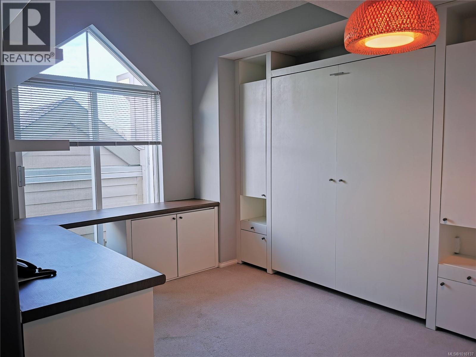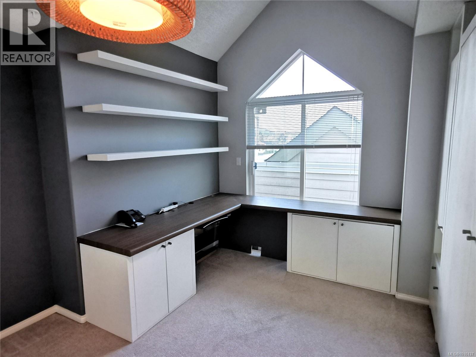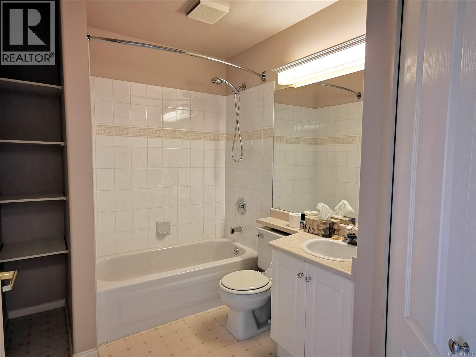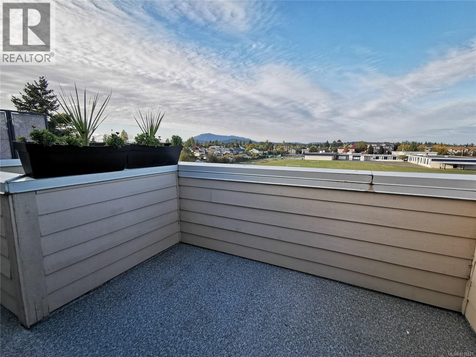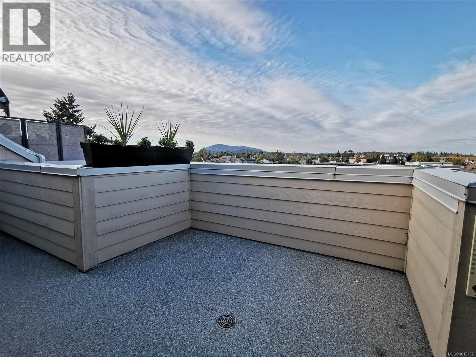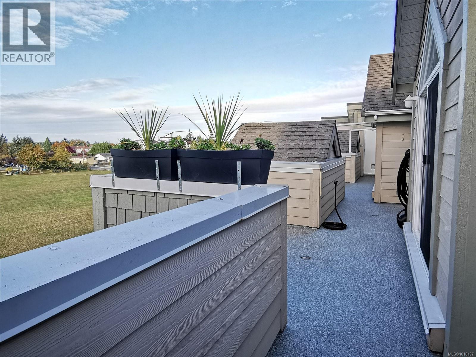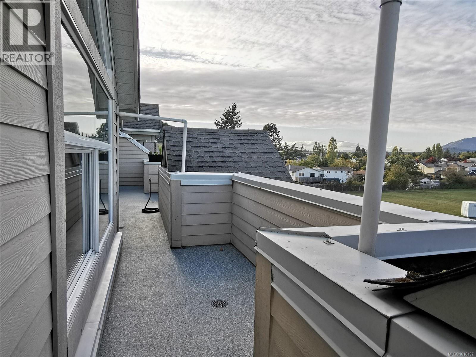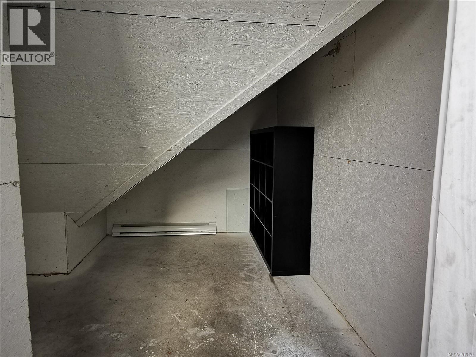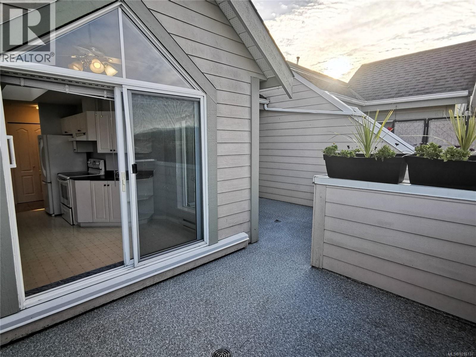2 Bedroom
2 Bathroom
1,428 ft2
Fireplace
None
Baseboard Heaters
$645,000Maintenance,
$402 Monthly
2-Bright and spacious 1,070 sqft 2 bedroom, 2 bathroom top-floor condo with a private north-facing outlook. Enjoy a large deck, ideal for outdoor living, and a separate storage room for added convenience. Located close to shops, restaurants, and all the amenities Sidney has to offer. Perfect for those seeking privacy, comfort, and a central location! 3-Enjoy the best of coastal living in this bright and spacious top-floor 2 bedroom, 2 bathroom condo with stunning north-facing views toward Salt Spring Island. Thoughtfully designed with separated bedrooms for privacy, vaulted ceilings, skylights, and an open-concept living/dining area. The cheerful kitchen is functional and filled with natural light. Features include in-suite laundry, a large private deck perfect for entertaining, and a separate exterior storage room. Located in a well-maintained 1995-built building with a professionally remediated exterior. Just steps from Thrifty Foods, shops, and all of Sidney’s charming amenities. A rare top-floor opportunity in a prime location! (id:46156)
Property Details
|
MLS® Number
|
1016137 |
|
Property Type
|
Single Family |
|
Neigbourhood
|
Sidney North-East |
|
Community Name
|
The Arbours West |
|
Community Features
|
Pets Allowed With Restrictions, Family Oriented |
|
Features
|
Curb & Gutter |
|
Plan
|
Vis3835 |
|
View Type
|
Mountain View |
Building
|
Bathroom Total
|
2 |
|
Bedrooms Total
|
2 |
|
Constructed Date
|
1995 |
|
Cooling Type
|
None |
|
Fireplace Present
|
Yes |
|
Fireplace Total
|
1 |
|
Heating Fuel
|
Electric |
|
Heating Type
|
Baseboard Heaters |
|
Size Interior
|
1,428 Ft2 |
|
Total Finished Area
|
1070 Sqft |
|
Type
|
Apartment |
Parking
Land
|
Acreage
|
No |
|
Size Irregular
|
1532 |
|
Size Total
|
1532 Sqft |
|
Size Total Text
|
1532 Sqft |
|
Zoning Type
|
Residential |
Rooms
| Level |
Type |
Length |
Width |
Dimensions |
|
Main Level |
Ensuite |
|
|
4-Piece |
|
Main Level |
Bedroom |
|
|
14' x 11' |
|
Main Level |
Bathroom |
|
|
4-Piece |
|
Main Level |
Primary Bedroom |
|
|
14' x 10' |
|
Main Level |
Kitchen |
|
|
16' x 11' |
|
Main Level |
Dining Room |
|
|
13' x 10' |
|
Main Level |
Living Room |
|
|
16' x 10' |
|
Main Level |
Entrance |
|
|
5' x 4' |
https://www.realtor.ca/real-estate/28975315/403-2250-james-white-blvd-sidney-sidney-north-east


