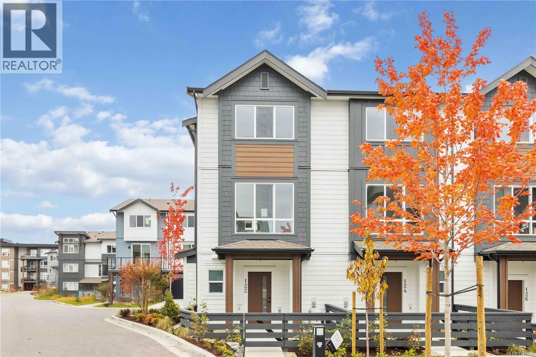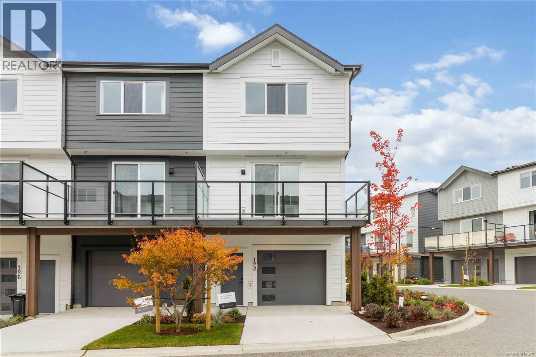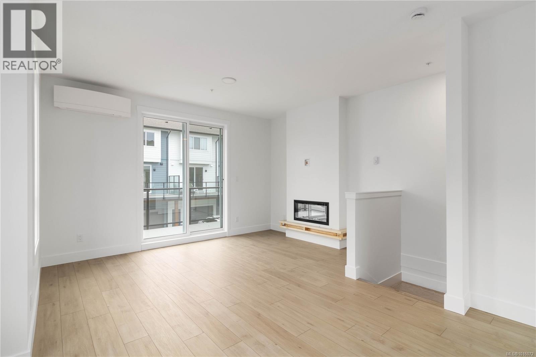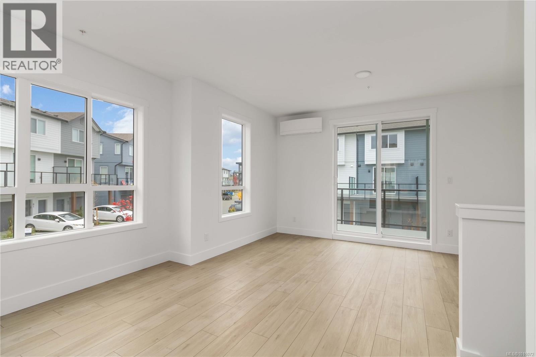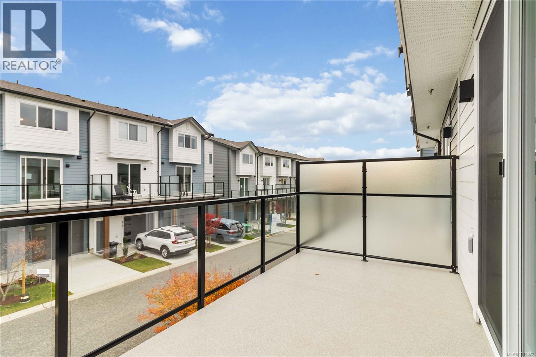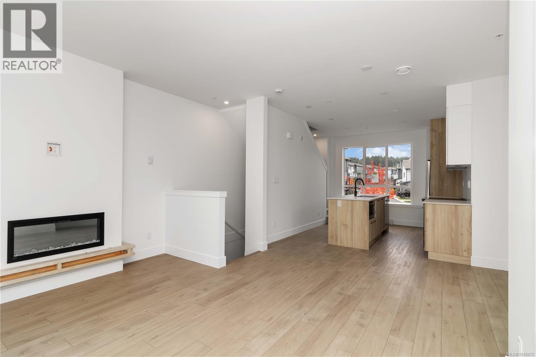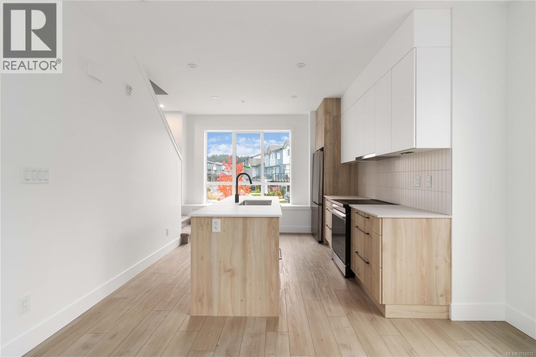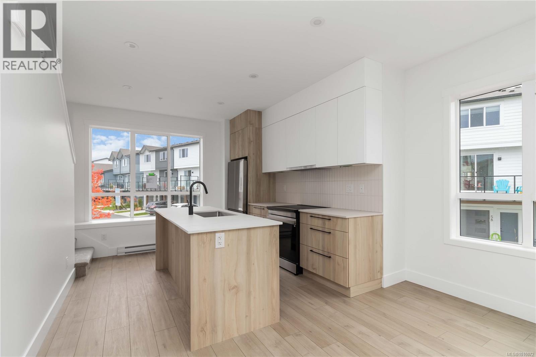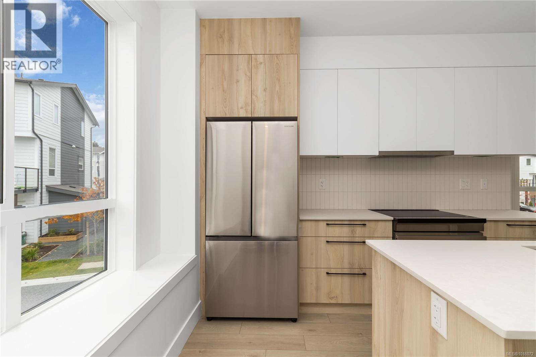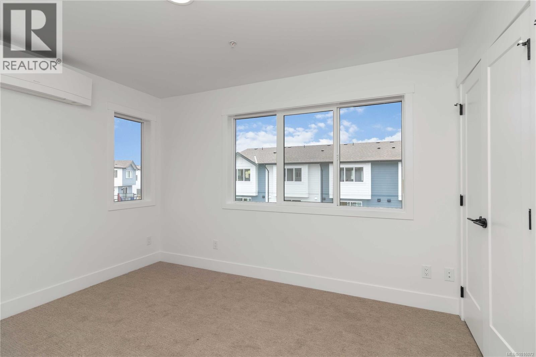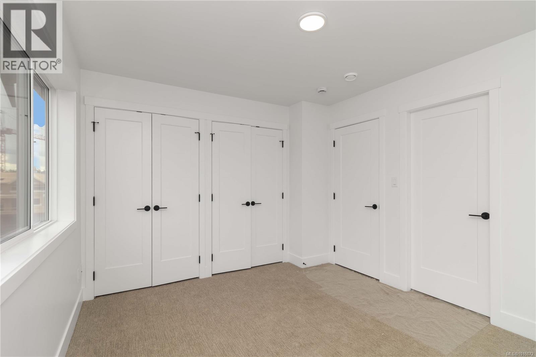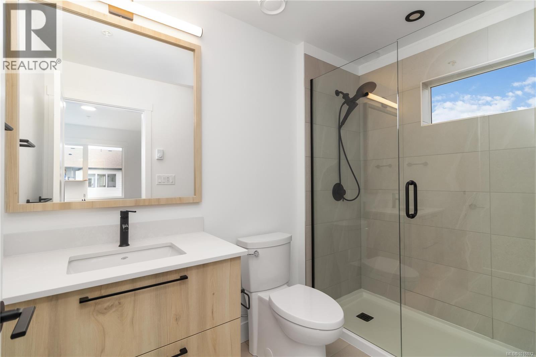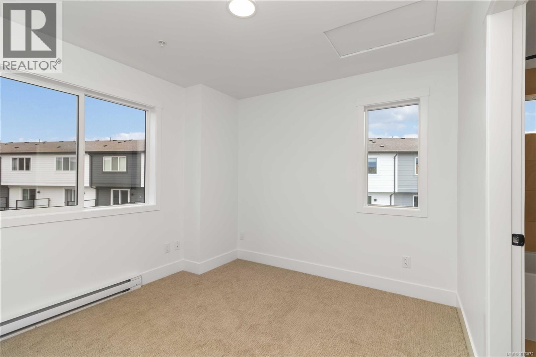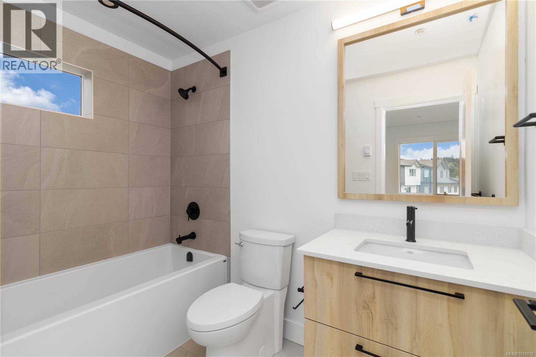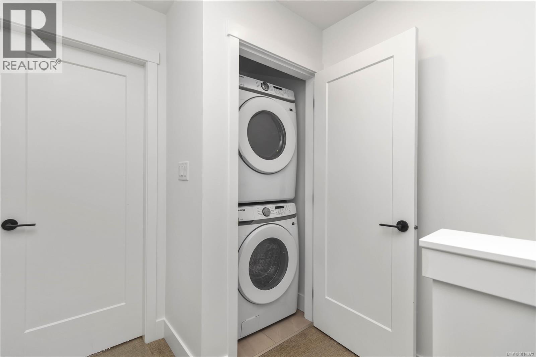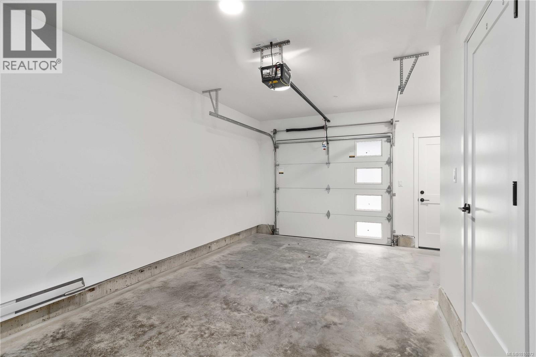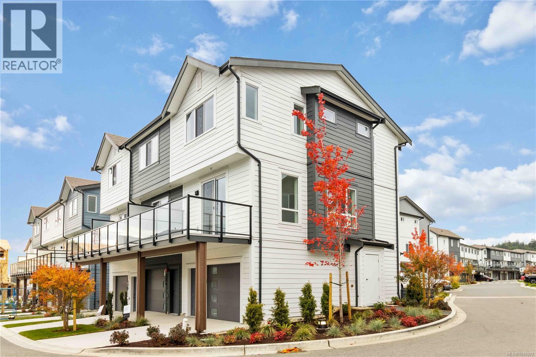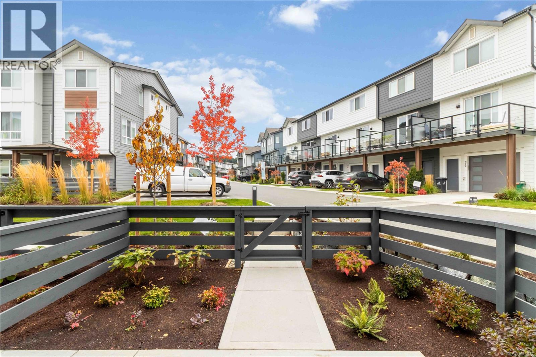122 368 Tradewinds Ave Colwood, British Columbia V9C 0S5
$694,900Maintenance,
$290 Monthly
Maintenance,
$290 MonthlyExperience the ultimate in West Coast living with this exceptional 2-bed, 2.5-bath townhome offering 1,121 sqft of thoughtfully crafted space. High-end features include engineered stone countertops, sophisticated two-tone millwork, & chef-inspired kitchen complete with stainless-steel appliances and energy-efficient induction cooking. The luxurious primary ensuite boasts a frameless glass shower and contemporary floating vanity, while soaring 9' ceilings and a generous balcony enhance the home's bright, airy ambiance. Occupying one of the development's premier locations, you'll enjoy immediate access to pristine beaches, picturesque walking trails, and neighbourhood amenities—delivering an ideal combination of serene coastal lifestyle and urban accessibility in this desirable West Coast Contemporary home. Tour the Presentation Centre at 394 Tradewinds Ave, open Sat–Thurs, 12–4 pm. All measurements are approximate. Price does not include GST. Photos shown are of the exact unit. (id:46156)
Property Details
| MLS® Number | 1016072 |
| Property Type | Single Family |
| Neigbourhood | Royal Bay |
| Community Features | Pets Allowed With Restrictions, Family Oriented |
| Features | Level Lot, Other |
| Parking Space Total | 2 |
Building
| Bathroom Total | 3 |
| Bedrooms Total | 2 |
| Appliances | Dishwasher, Microwave, Refrigerator, Stove, Washer, Dryer |
| Architectural Style | Westcoast |
| Constructed Date | 2025 |
| Cooling Type | Air Conditioned, Wall Unit |
| Fireplace Present | Yes |
| Fireplace Total | 1 |
| Heating Fuel | Electric |
| Heating Type | Baseboard Heaters |
| Size Interior | 1,121 Ft2 |
| Total Finished Area | 1121 Sqft |
| Type | Row / Townhouse |
Land
| Access Type | Road Access |
| Acreage | No |
| Zoning Description | Rbcd5 |
| Zoning Type | Multi-family |
Rooms
| Level | Type | Length | Width | Dimensions |
|---|---|---|---|---|
| Second Level | Ensuite | 3-Piece | ||
| Second Level | Ensuite | 4-Piece | ||
| Second Level | Primary Bedroom | 12'1 x 10'9 | ||
| Second Level | Primary Bedroom | 14'4 x 8'11 | ||
| Lower Level | Bathroom | 2-Piece | ||
| Main Level | Kitchen | 10'9 x 17'5 | ||
| Main Level | Living Room | 14'4 x 11'3 |
https://www.realtor.ca/real-estate/28974553/122-368-tradewinds-ave-colwood-royal-bay


