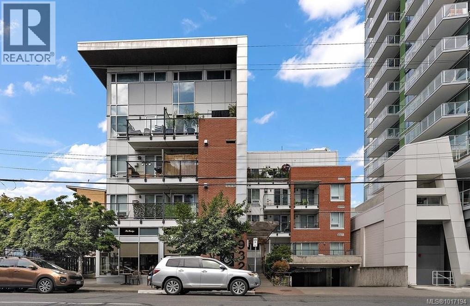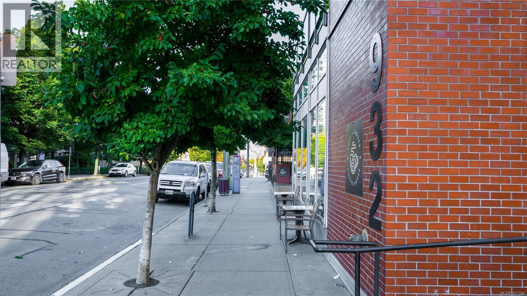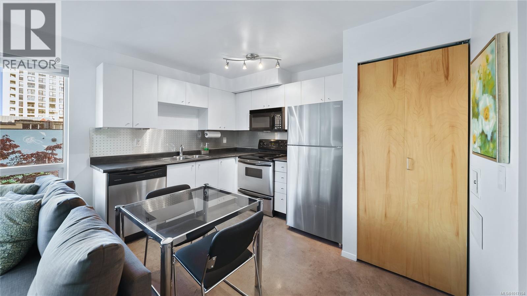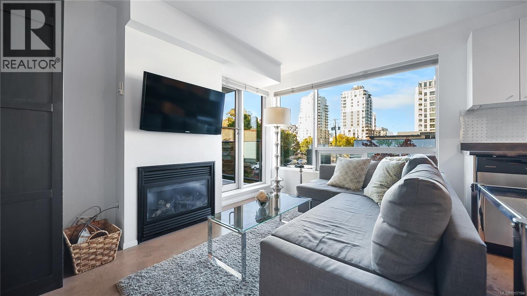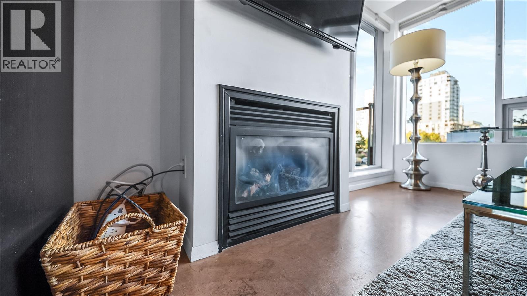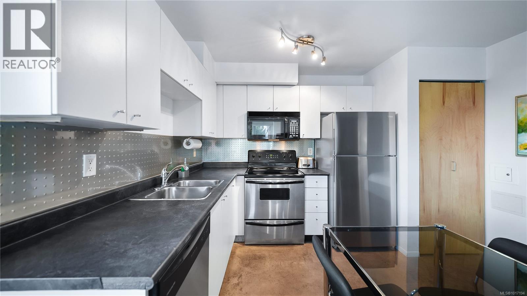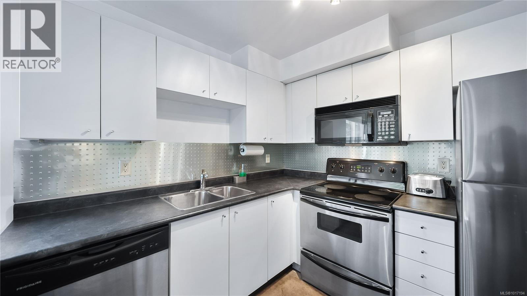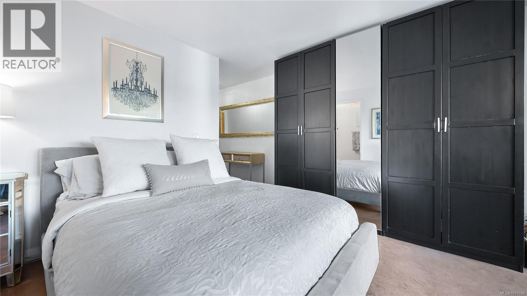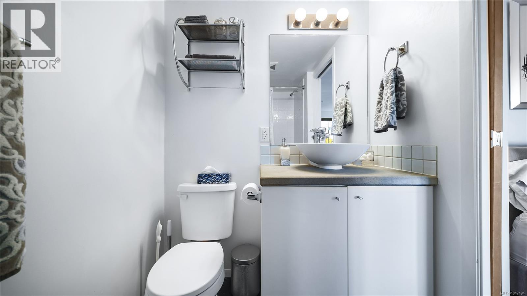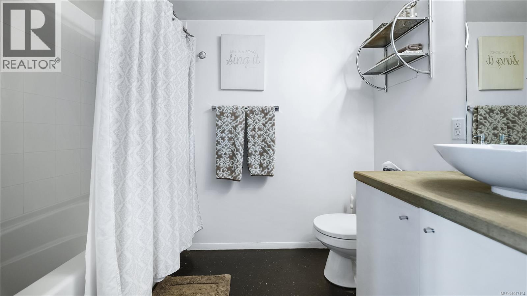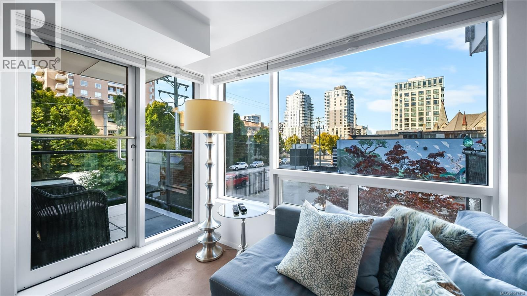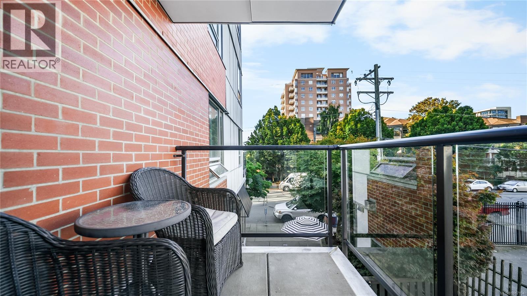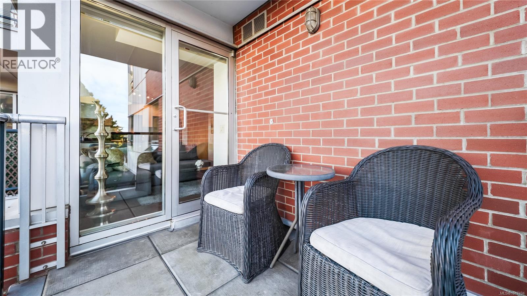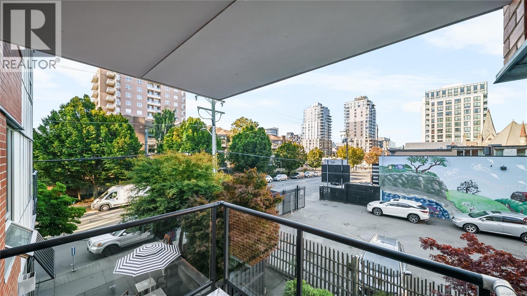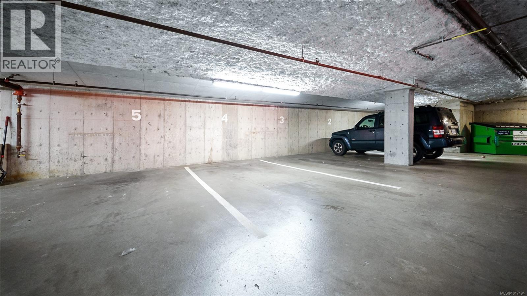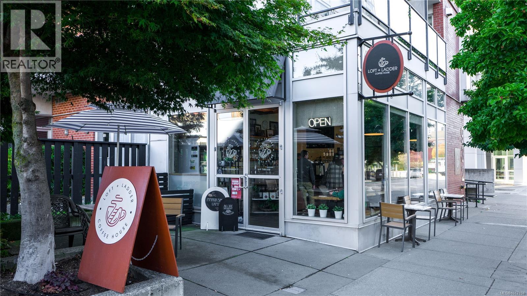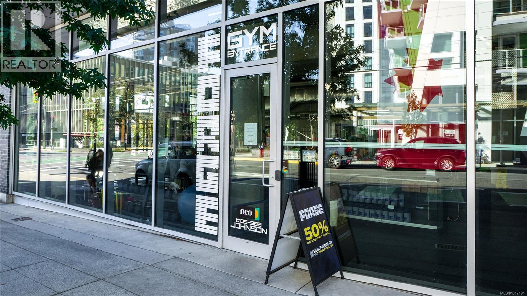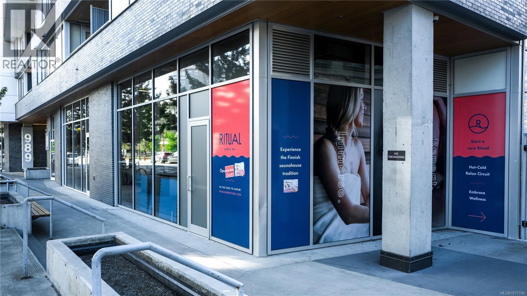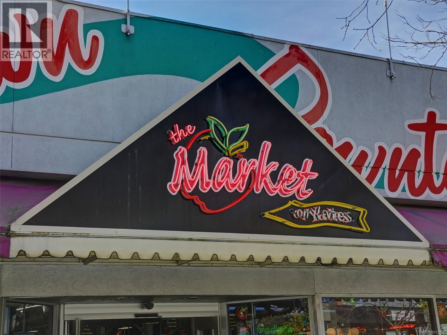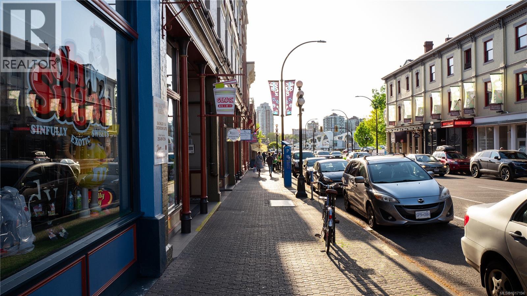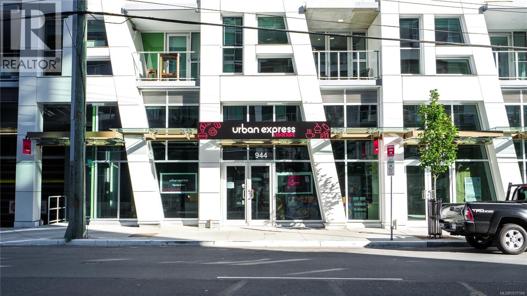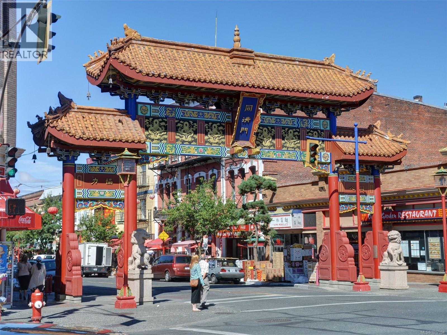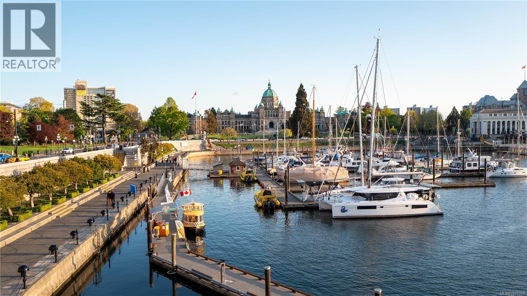1 Bathroom
509 ft2
Fireplace
None
Baseboard Heaters
$342,000Maintenance,
$347 Monthly
Chris & Kerry are excited to welcome you to The Urban. Expierence the vibrant energy of Downtown Victoria in this modern, open-concept studio with SECURE UNDERGROUND PARKING. This stylish suite combines industrial design with everyday comfort, featuring polished concrete floors, a cozy natural gas fireplace & floor-to-ceiling windows that fill the space with natural light. Efficient layout with in-suite laundry, stainless steel appliances, and a southwest-facing balcony perfect for morning coffee or evening sunsets. You can even purchase fully furnished, this home is truly turn-key, built-in closet unit, plus the added bonus of secure underground parking and storage locker. Built in 2004, it's professionally managed, pet/rental-friendly (large dogs included!), communal rooftop patio & secure bike storage. With natural gas included in the strata fees, this is an efficient & low-maintenance home, located steps from vibrant Cafés, various grocery stores, Ritual Nordic Spa, Boomtown & the best of Victoria’s vibrant downtown lifestyle, right at your doorstep. (id:46156)
Property Details
|
MLS® Number
|
1017194 |
|
Property Type
|
Single Family |
|
Neigbourhood
|
Downtown |
|
Community Name
|
The Urban |
|
Community Features
|
Pets Allowed, Family Oriented |
|
Features
|
Central Location, Irregular Lot Size, Other |
|
Parking Space Total
|
1 |
|
Plan
|
Vis5587 |
|
View Type
|
City View |
Building
|
Bathroom Total
|
1 |
|
Constructed Date
|
2004 |
|
Cooling Type
|
None |
|
Fireplace Present
|
Yes |
|
Fireplace Total
|
1 |
|
Heating Fuel
|
Natural Gas |
|
Heating Type
|
Baseboard Heaters |
|
Size Interior
|
509 Ft2 |
|
Total Finished Area
|
464 Sqft |
|
Type
|
Apartment |
Parking
Land
|
Acreage
|
No |
|
Size Irregular
|
464 |
|
Size Total
|
464 Sqft |
|
Size Total Text
|
464 Sqft |
|
Zoning Description
|
R-48 |
|
Zoning Type
|
Residential/commercial |
Rooms
| Level |
Type |
Length |
Width |
Dimensions |
|
Main Level |
Bathroom |
|
|
4-Piece |
|
Main Level |
Kitchen |
|
|
8' x 12' |
|
Main Level |
Living Room |
|
|
12' x 21' |
|
Main Level |
Entrance |
|
|
4' x 11' |
|
Main Level |
Balcony |
|
|
8' x 9' |
https://www.realtor.ca/real-estate/28974374/203-932-johnson-st-victoria-downtown


