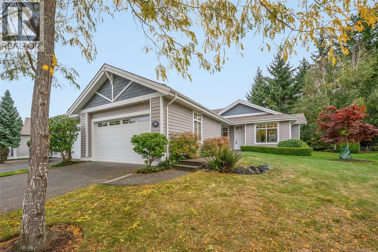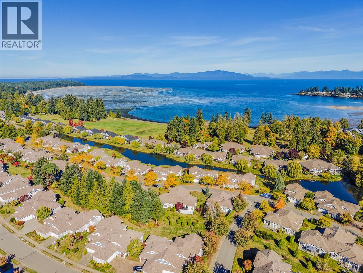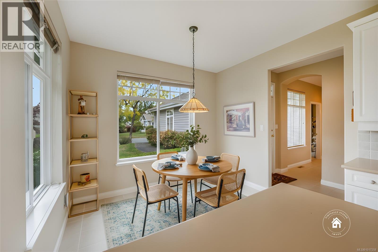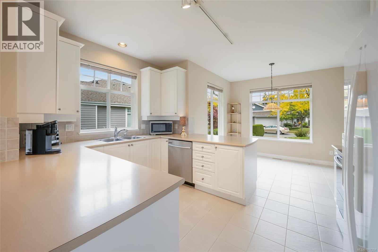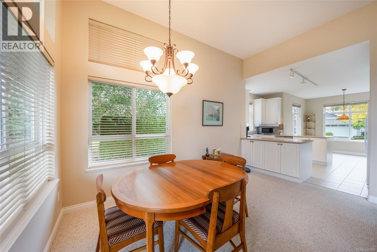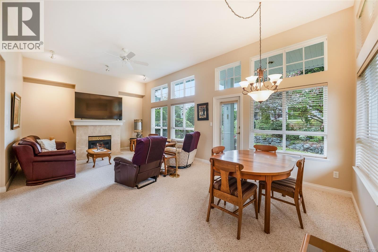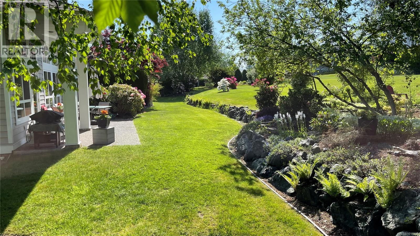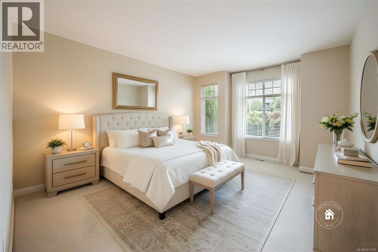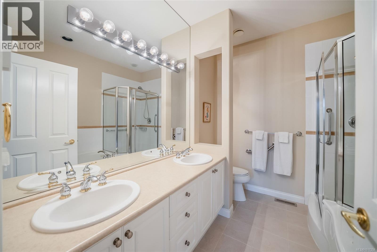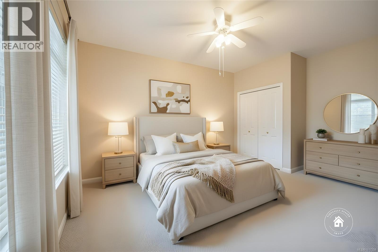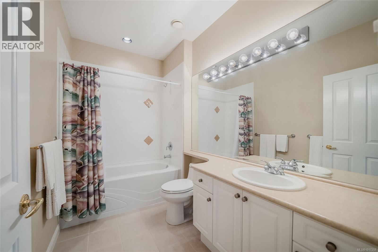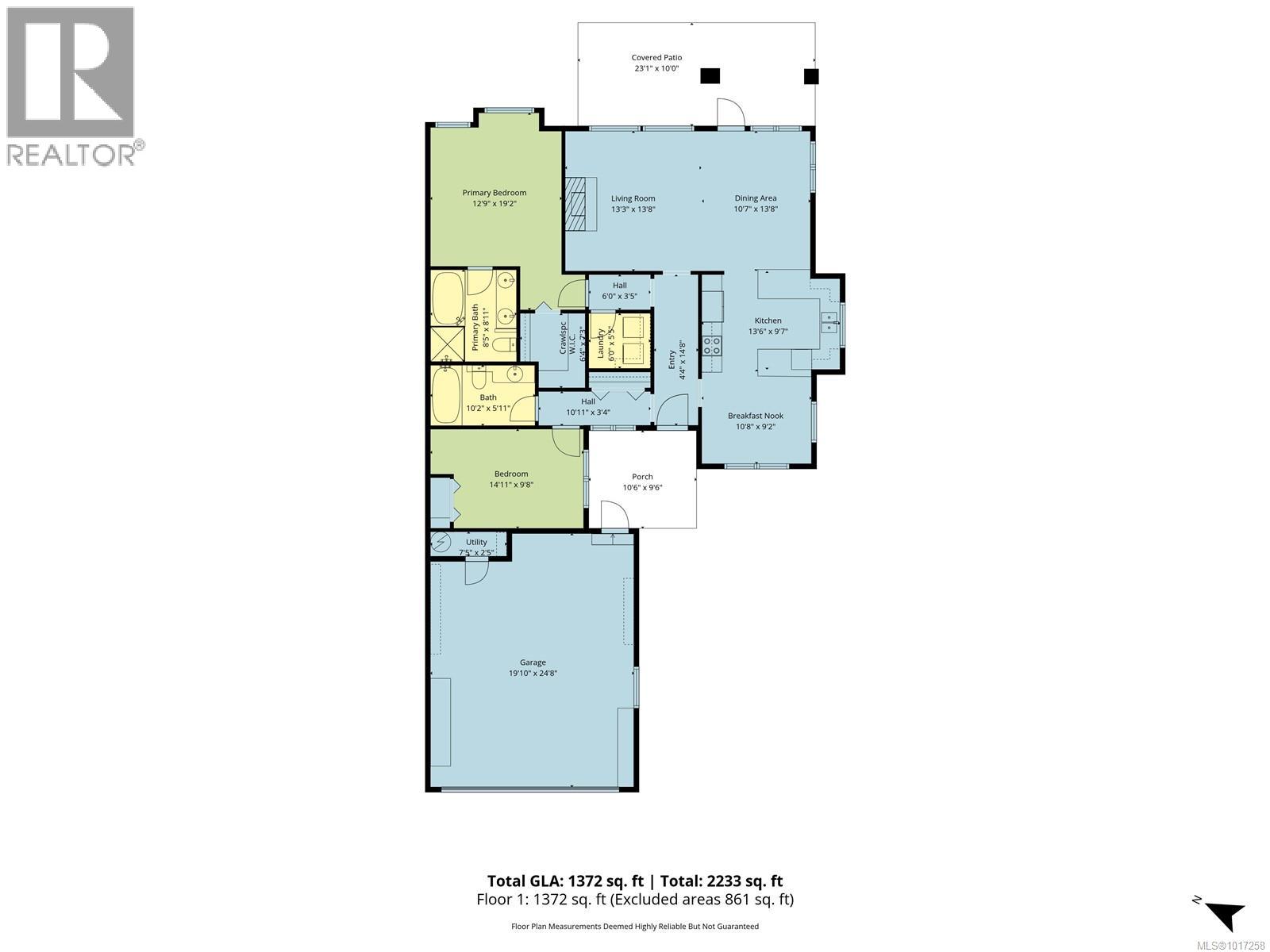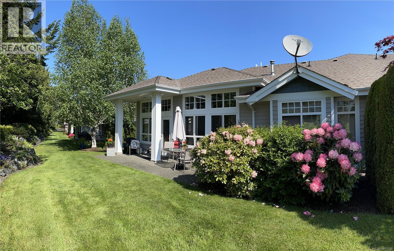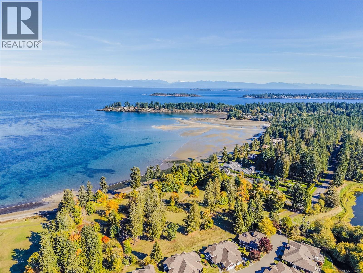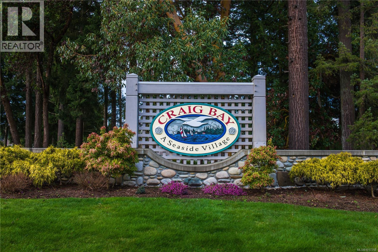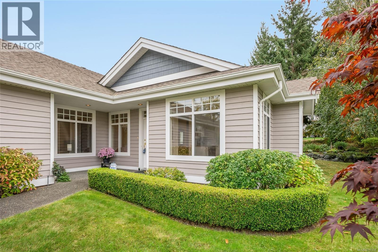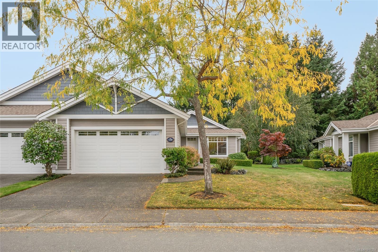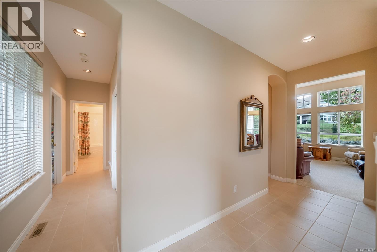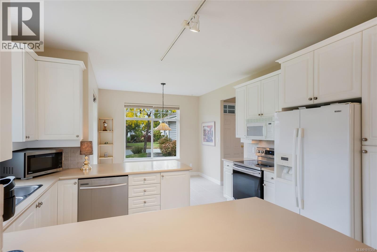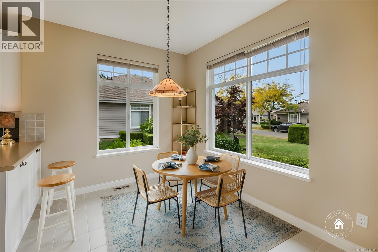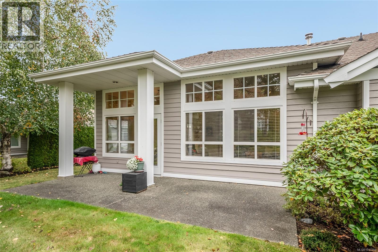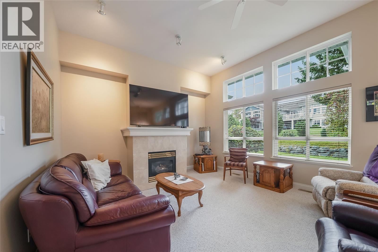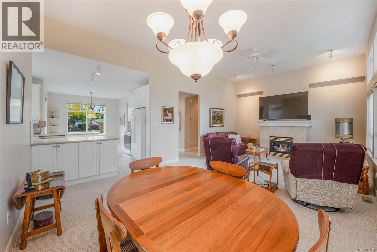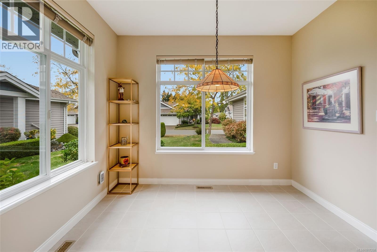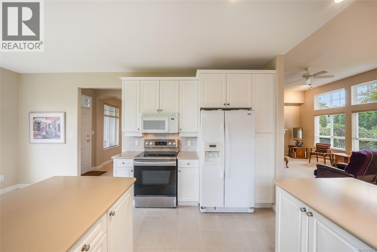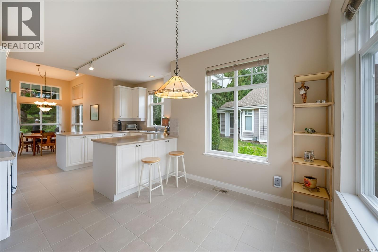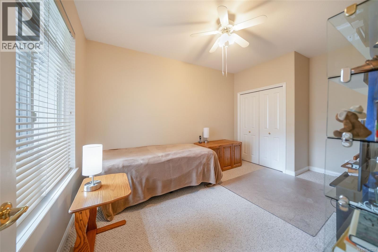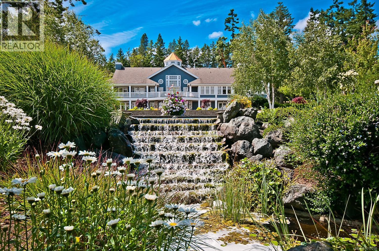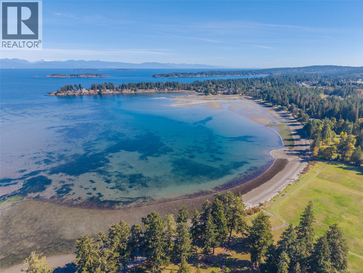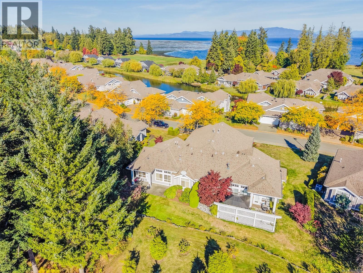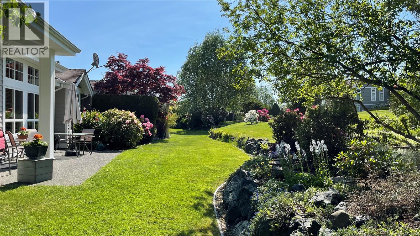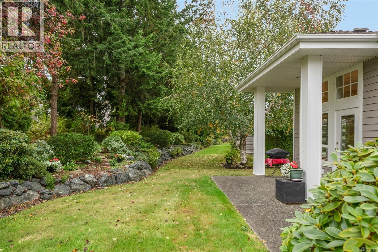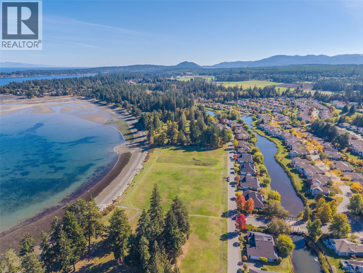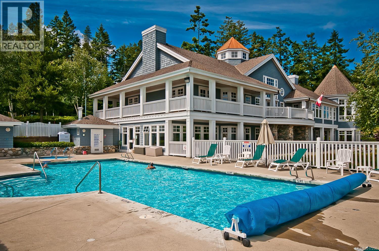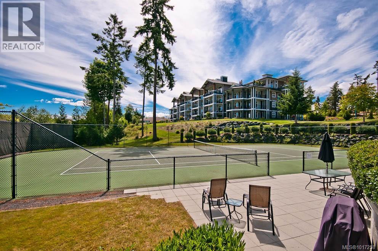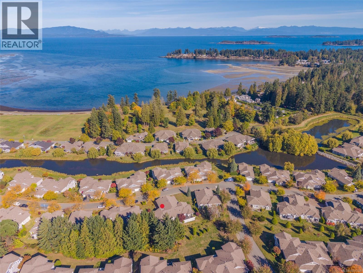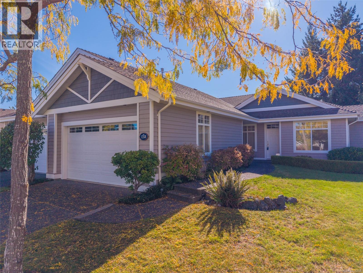2 Bedroom
2 Bathroom
1,882 ft2
Fireplace
None
Forced Air
$750,000Maintenance,
$476.38 Monthly
In the charming Seaside community of Craig Bay in Parksville this delightful one level home is waiting for you. The open plan design offers a spacious Kitchen with eating nook, high ceilings in the spacious living/dining room, gas fireplace, and a bright patio with southern exposure. 2 spacious bedrooms and 2 bathrooms (located at separate ends of the home for privacy), laundry room and 2 car garage complete this excellent floorplan. A short stroll to Sandy beaches, the exceptional clubhouse, Tennis, Swimming pool, guest cottages and unrivalled amenities for the perfect Vacation lifestyle. Craig Bay is Your tranquil retreat where you can find your Natural Balance on Vancouver Island. (id:46156)
Property Details
|
MLS® Number
|
1017258 |
|
Property Type
|
Single Family |
|
Neigbourhood
|
Parksville |
|
Community Features
|
Pets Allowed With Restrictions, Family Oriented |
|
Features
|
Curb & Gutter, Southern Exposure, Other |
|
Parking Space Total
|
2 |
Building
|
Bathroom Total
|
2 |
|
Bedrooms Total
|
2 |
|
Constructed Date
|
2000 |
|
Cooling Type
|
None |
|
Fireplace Present
|
Yes |
|
Fireplace Total
|
1 |
|
Heating Type
|
Forced Air |
|
Size Interior
|
1,882 Ft2 |
|
Total Finished Area
|
1372 Sqft |
|
Type
|
Row / Townhouse |
Parking
Land
|
Access Type
|
Road Access |
|
Acreage
|
No |
|
Zoning Description
|
Cd11 |
|
Zoning Type
|
Multi-family |
Rooms
| Level |
Type |
Length |
Width |
Dimensions |
|
Main Level |
Bedroom |
|
|
4'11 x 9'8 |
|
Main Level |
Bathroom |
|
|
10'2 x 5'11 |
|
Main Level |
Ensuite |
|
|
8'5 x 8'11 |
|
Main Level |
Primary Bedroom |
|
|
12'9 x 19'2 |
|
Main Level |
Living Room |
|
|
13'3 x 13'8 |
|
Main Level |
Dining Room |
|
|
10'7 x 13'8 |
|
Main Level |
Kitchen |
|
|
13'6 x 9'7 |
|
Main Level |
Dining Nook |
|
|
10'8 x 9'2 |
|
Main Level |
Other |
|
|
10'11 x 3'4 |
|
Main Level |
Entrance |
|
|
4'4 x 14'8 |
|
Main Level |
Utility Room |
|
|
7'5 x 2'5 |
https://www.realtor.ca/real-estate/28981219/1358-saturna-dr-parksville-parksville


