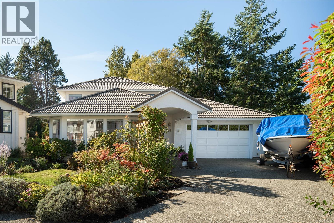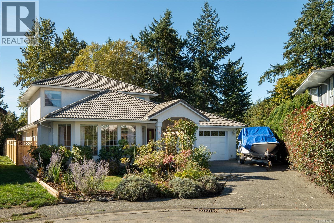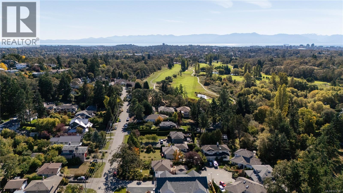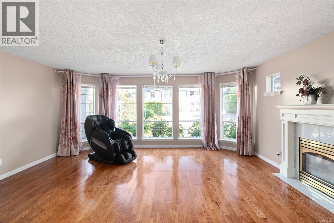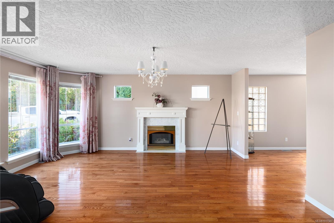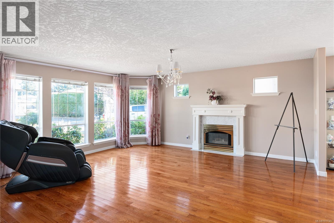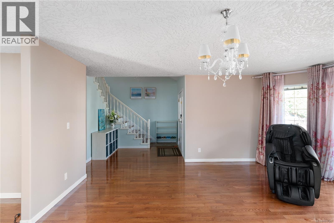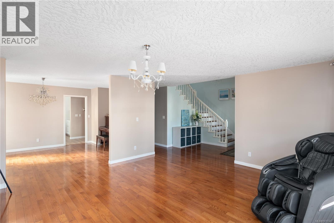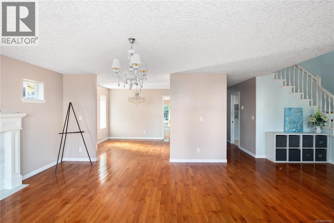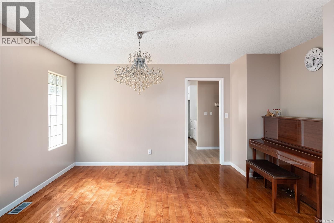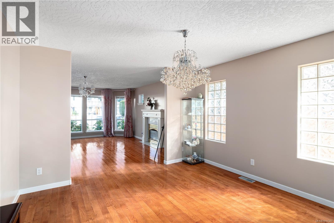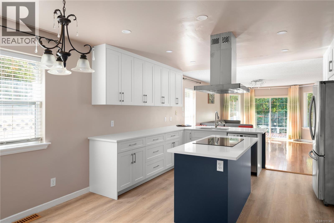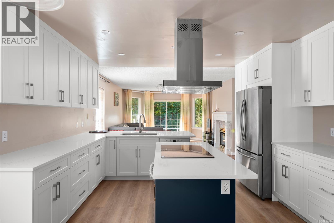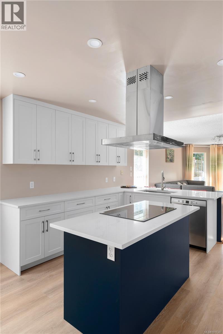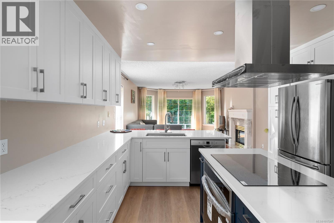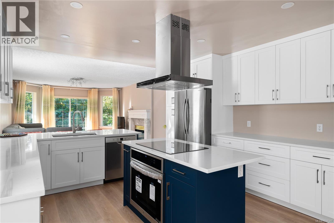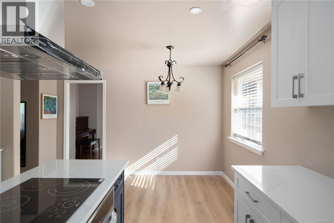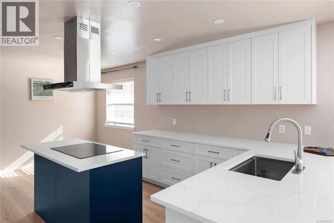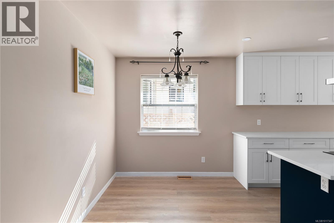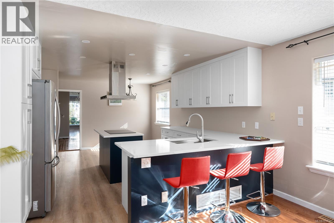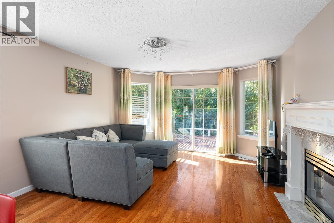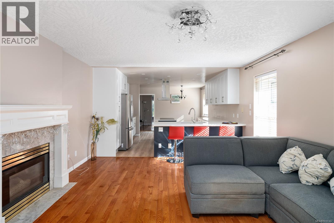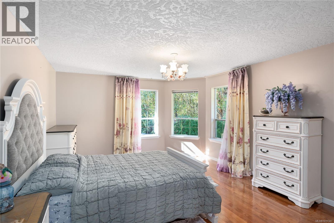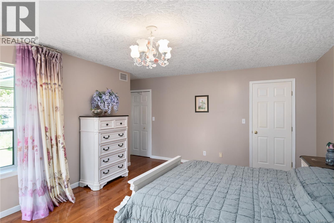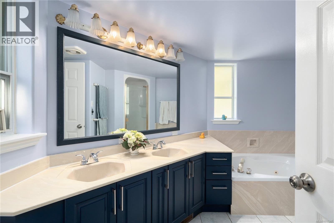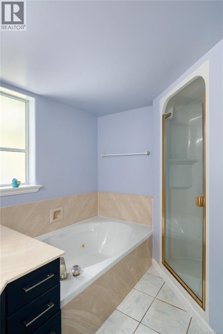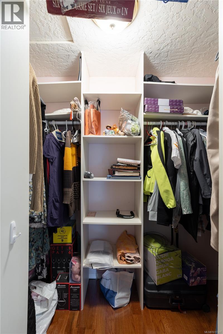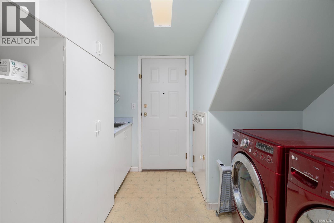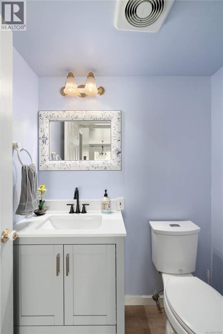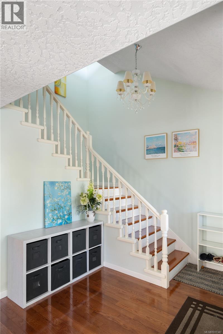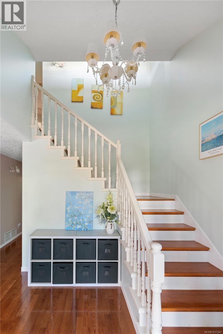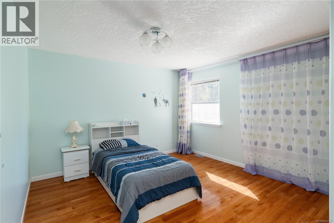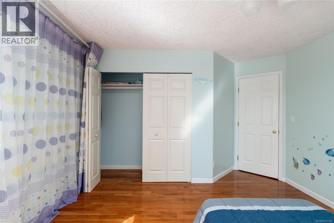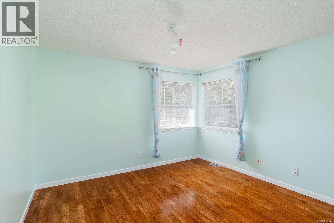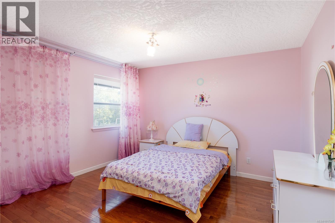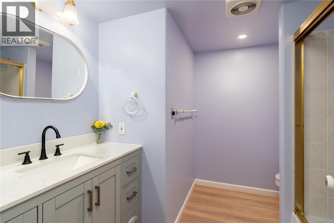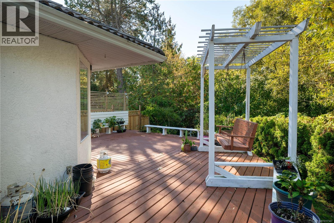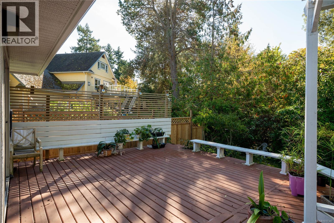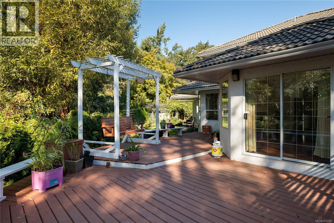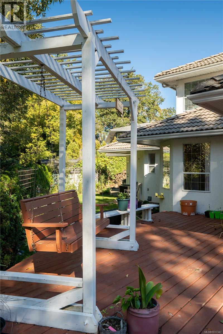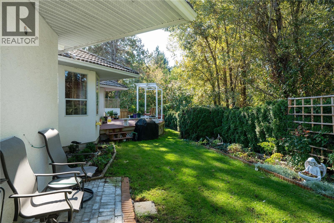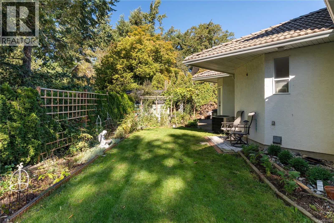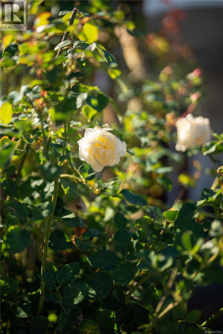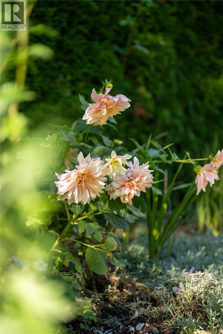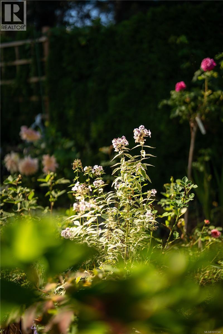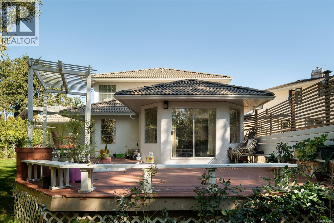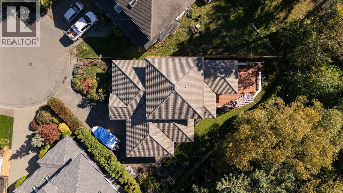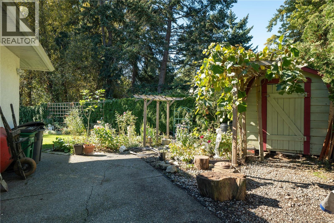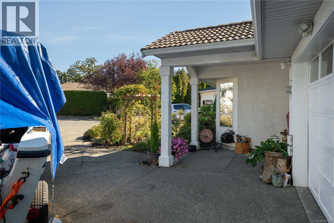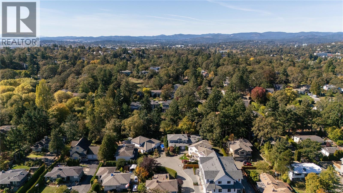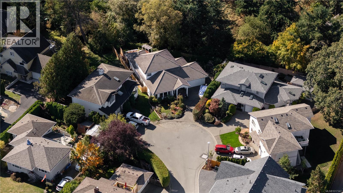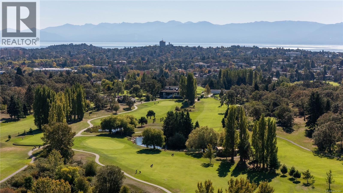4 Bedroom
3 Bathroom
3,433 ft2
Other
Fireplace
Air Conditioned
Forced Air, Heat Pump
$1,529,000
OH OCT 25th SAT 1 - 3 pm & OCT 26th SUN 2 - 4 pm Renovated Executive Home by Cedar Hill Golf Course & King’s Pond!!! Welcome to 1395 Epsom Close—an elegant, move-in-ready family home tucked into a quiet cul-de-sac in one of Victoria’s most sought-after neighborhoods. Just steps to Cedar Hill Golf Club, walking trails, and peaceful King’s Pond, this location offers the perfect blend of nature, recreation, and convenience. Inside, over $100,000 in recent renovations elevate the home with a brand-new modern kitchen featuring new appliances, updated bathrooms throughout, and fresh finishes that create a bright, contemporary feel. The main level boasts spacious formal living and dining rooms, a sunny open-concept kitchen with eating area, and an inviting family room with two cozy gas fireplaces—perfect for gatherings and everyday living. A main-floor primary bedroom retreat includes a walk-in closet and luxurious spa-style ensuite with jetted tub and separate shower. Main-floor laundry adds extra convenience. Upstairs, you’ll find three large bedrooms and a beautifully renovated full bathroom—ideal for family or guests. This home is packed with desirable features: Energy-efficient heat pump, Oversized double garage, Massive crawl space for storage, Garden shed, Discreet RV/boat parking pad. Step outside to your fully fenced, south-facing backyard oasis—beautifully landscaped with a sunny patio, perfect for entertaining, gardening, or relaxing in total privacy. Prime walkable location: Cedar Hill Golf Course & walking loop, King’s Pond nature sanctuary, Minutes to shopping, schools, transit, UVIC & downtown. A rare offering of location, luxury, and lifestyle—this is the home you’ve been waiting for! All measurements approx. verify by the purchaser if deemed important! (id:46156)
Property Details
|
MLS® Number
|
1017347 |
|
Property Type
|
Single Family |
|
Neigbourhood
|
Cedar Hill |
|
Features
|
Cul-de-sac, Level Lot, Irregular Lot Size, Other |
|
Parking Space Total
|
4 |
|
Plan
|
Vis2424 |
Building
|
Bathroom Total
|
3 |
|
Bedrooms Total
|
4 |
|
Architectural Style
|
Other |
|
Constructed Date
|
1993 |
|
Cooling Type
|
Air Conditioned |
|
Fireplace Present
|
Yes |
|
Fireplace Total
|
2 |
|
Heating Fuel
|
Electric, Natural Gas |
|
Heating Type
|
Forced Air, Heat Pump |
|
Size Interior
|
3,433 Ft2 |
|
Total Finished Area
|
2472 Sqft |
|
Type
|
House |
Land
|
Acreage
|
No |
|
Size Irregular
|
7785 |
|
Size Total
|
7785 Sqft |
|
Size Total Text
|
7785 Sqft |
|
Zoning Type
|
Residential |
Rooms
| Level |
Type |
Length |
Width |
Dimensions |
|
Second Level |
Bedroom |
|
|
12' x 13' |
|
Second Level |
Bedroom |
|
|
15' x 12' |
|
Second Level |
Bedroom |
|
|
15' x 12' |
|
Second Level |
Bathroom |
|
|
4-Piece |
|
Main Level |
Eating Area |
12 ft |
6 ft |
12 ft x 6 ft |
|
Main Level |
Entrance |
9 ft |
9 ft |
9 ft x 9 ft |
|
Main Level |
Laundry Room |
|
|
8' x 9' |
|
Main Level |
Family Room |
|
|
13' x 13' |
|
Main Level |
Ensuite |
|
|
5-Piece |
|
Main Level |
Bathroom |
|
|
2-Piece |
|
Main Level |
Primary Bedroom |
|
|
16' x 17' |
|
Main Level |
Kitchen |
|
|
18' x 13' |
|
Main Level |
Dining Room |
|
|
14' x 11' |
|
Main Level |
Living Room |
|
|
18' x 18' |
https://www.realtor.ca/real-estate/28981075/1395-epsom-close-saanich-cedar-hill


