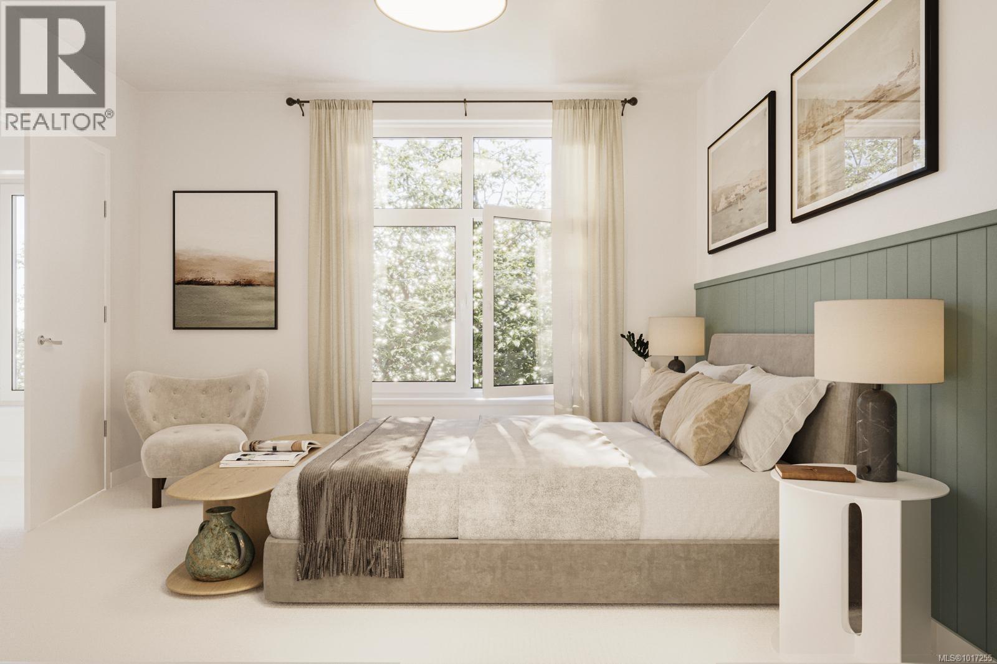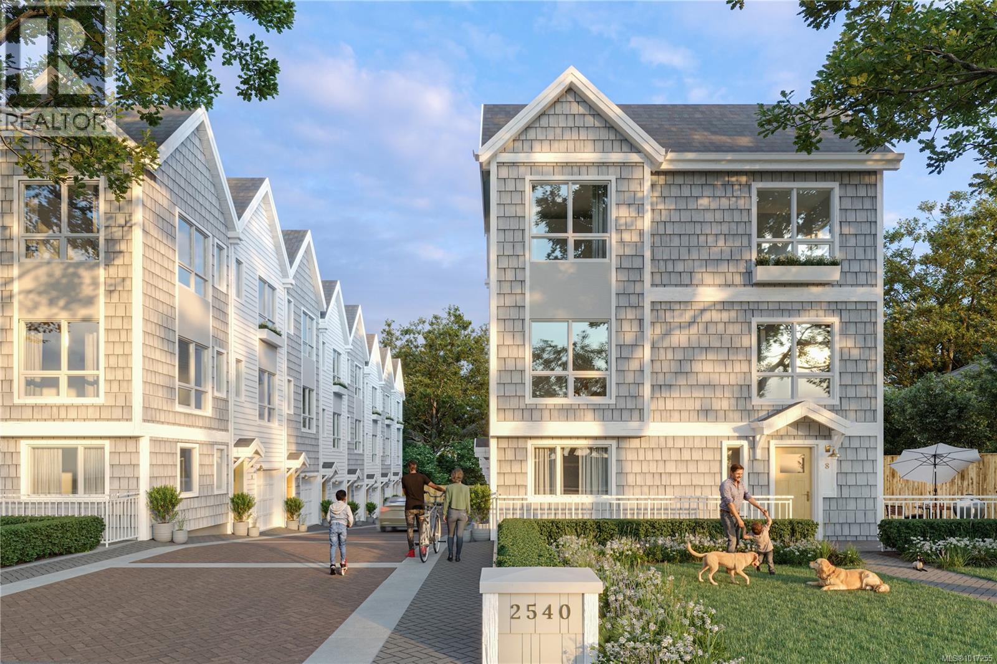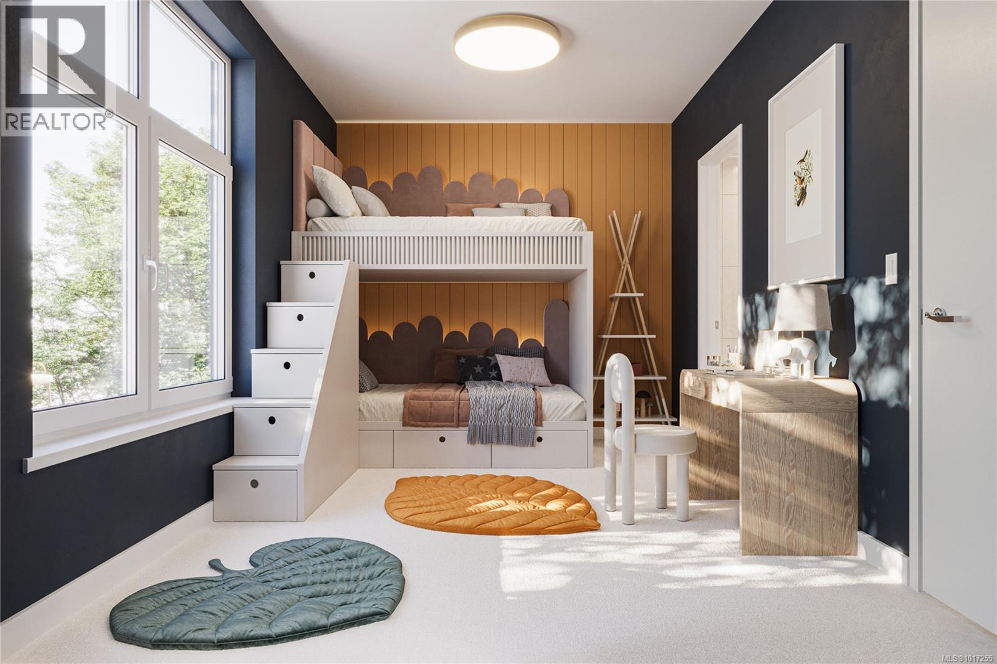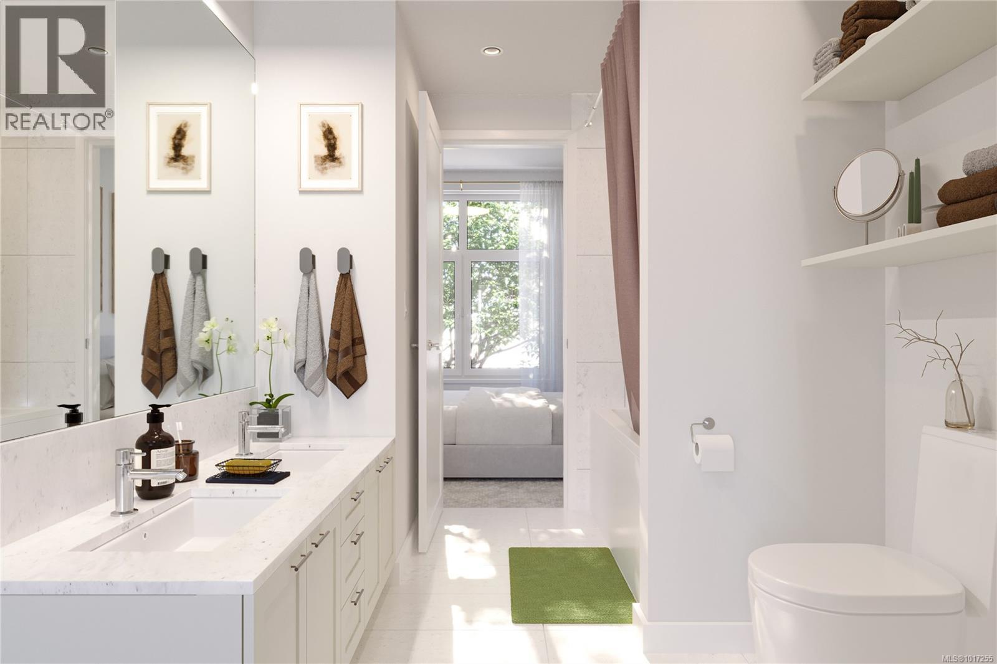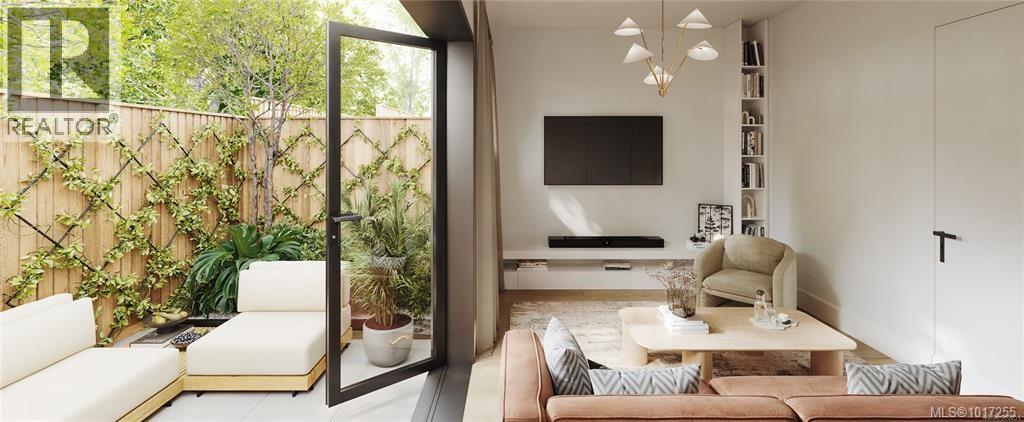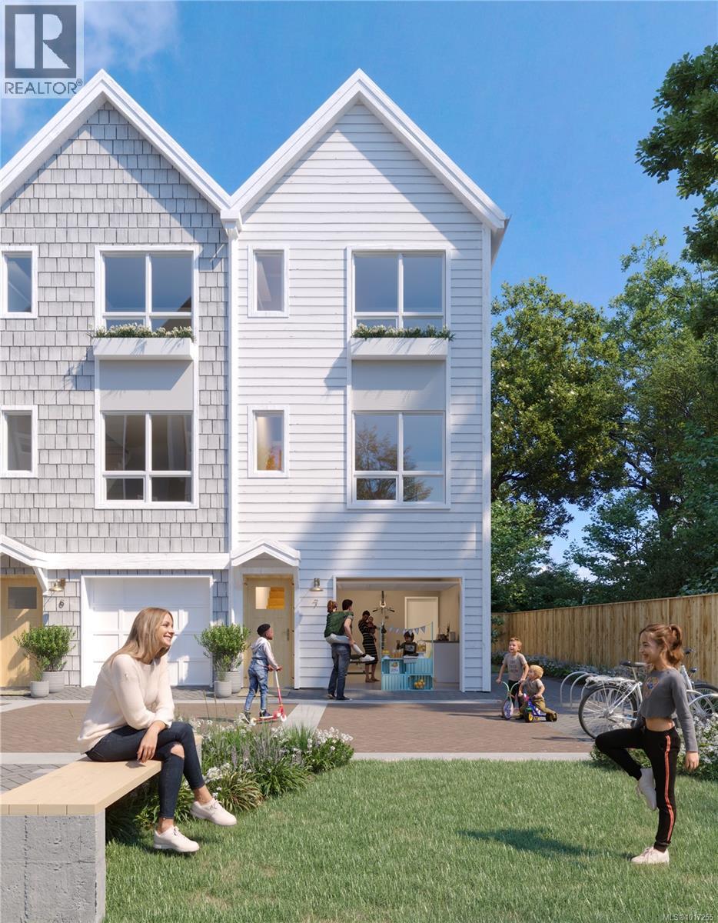7 2538 Shelbourne St Victoria, British Columbia V8R 4L5
$1,029,000Maintenance,
$470.16 Monthly
Maintenance,
$470.16 MonthlyWelcome to Emerson by Frame Properties — Victoria’s Only Brand-New & Move-In Ready Townhomes in Oaklands. This three-bedroom home spans 1,585 sq. ft. of open-concept living. Soaring 9-foot ceilings, large windows, and private outdoor space create a bright and efficient layout tailored for a modern lifestyle. Centrally located near schools, shopping, Jubilee Hospital, and parks — just 10 minutes from Downtown Victoria and steps to Fernwood neighbourhood. Built by Frame Properties — with over 60 years and 5,700+ homes across BC — every Emerson home is backed by a 2-5-10 New Home Warranty for lasting peace-of-mind. Move-in Ready Special Promotion - for a limited time, enjoy ZERO STRATA FEES for the first 3 year. Don’t miss out, be one of the first to see this brand new home – Book your private tour today. Open House Saturday 12-2. (id:46156)
Property Details
| MLS® Number | 1017255 |
| Property Type | Single Family |
| Neigbourhood | Oaklands |
| Community Features | Pets Allowed, Family Oriented |
| Features | Central Location, Other |
| Parking Space Total | 1 |
| Plan | Epp134449 |
Building
| Bathroom Total | 3 |
| Bedrooms Total | 4 |
| Constructed Date | 2025 |
| Cooling Type | None |
| Heating Fuel | Electric |
| Heating Type | Baseboard Heaters |
| Size Interior | 1,728 Ft2 |
| Total Finished Area | 1306 Sqft |
| Type | Row / Townhouse |
Land
| Access Type | Road Access |
| Acreage | No |
| Size Irregular | 1540 |
| Size Total | 1540 Sqft |
| Size Total Text | 1540 Sqft |
| Zoning Type | Residential |
Rooms
| Level | Type | Length | Width | Dimensions |
|---|---|---|---|---|
| Second Level | Bathroom | 3' x 6' | ||
| Second Level | Kitchen | 12'6 x 13'1 | ||
| Second Level | Dining Room | 13'1 x 6'0 | ||
| Second Level | Living Room | 13'1 x 9'0 | ||
| Third Level | Bedroom | 6 ft | 6 ft x Measurements not available | |
| Third Level | Bathroom | 7'1 x 8'7 | ||
| Third Level | Bedroom | 8'3 x 8'9 | ||
| Third Level | Primary Bedroom | 12'8 x 9'3 | ||
| Main Level | Bathroom | 5'0 x 8'3 | ||
| Main Level | Bedroom | 11'8 x 8'3 |
https://www.realtor.ca/real-estate/28980014/7-2538-shelbourne-st-victoria-oaklands


