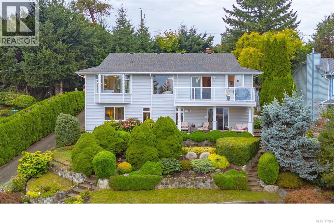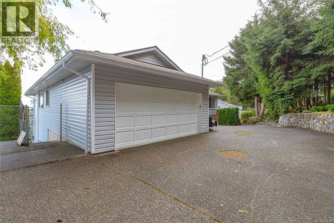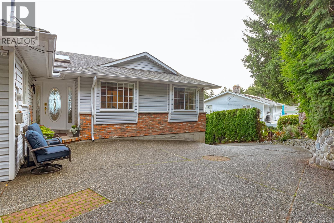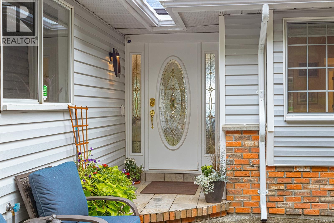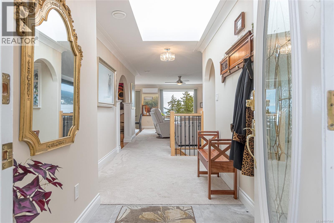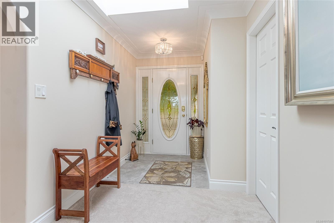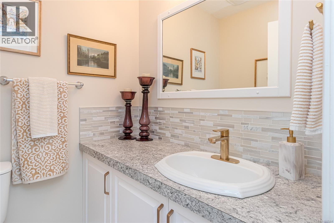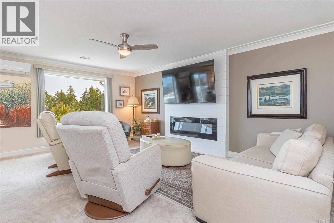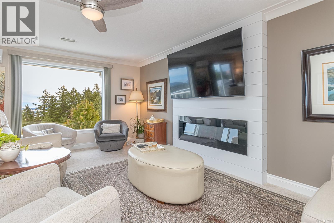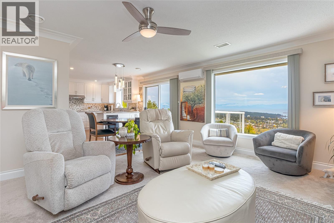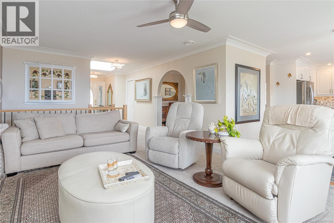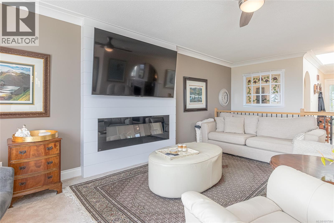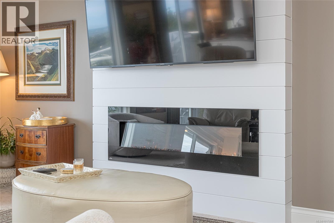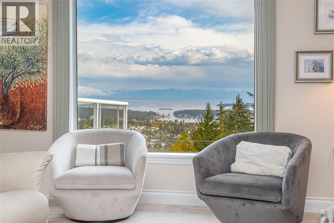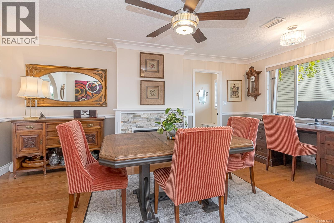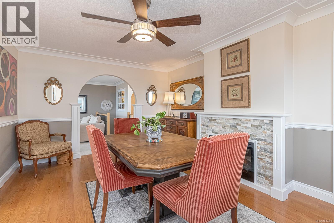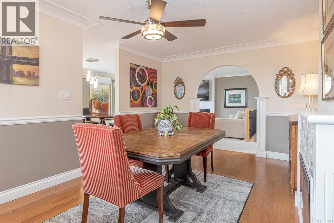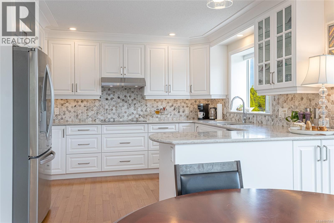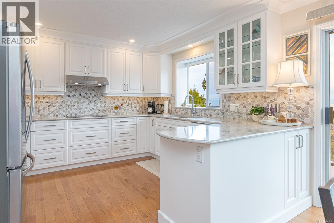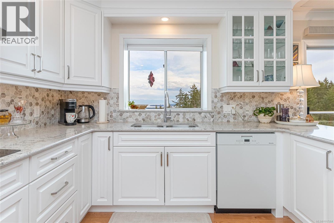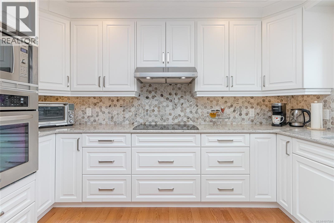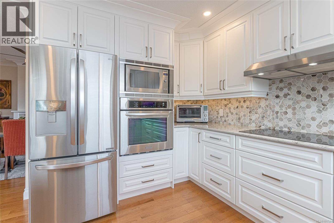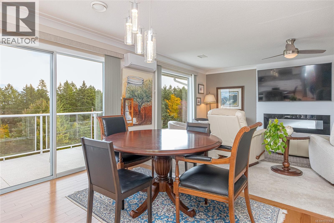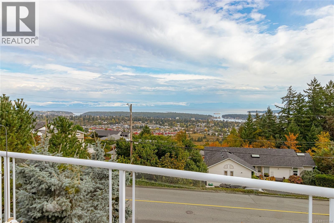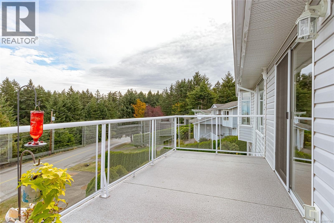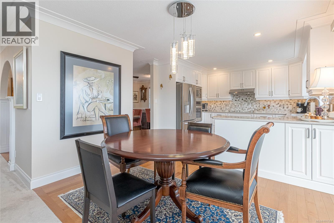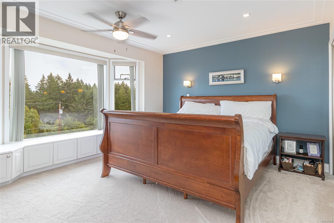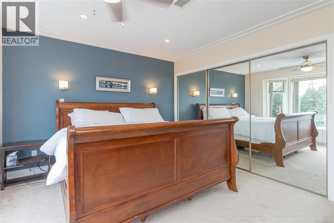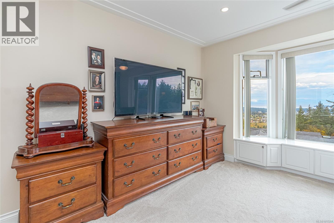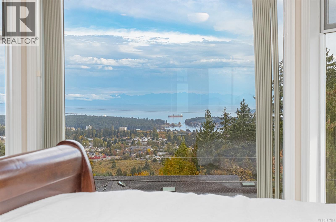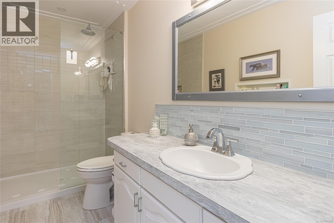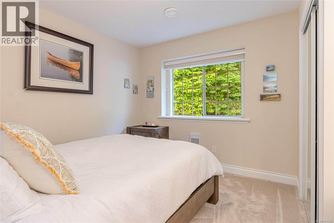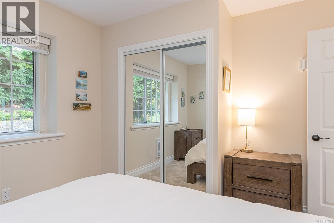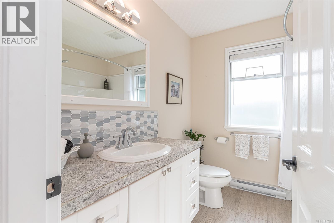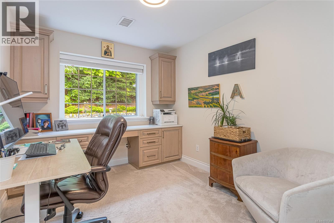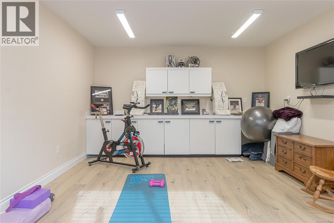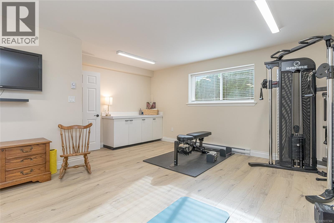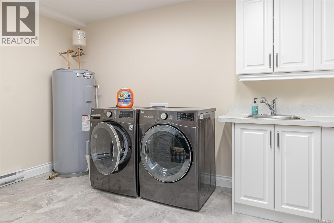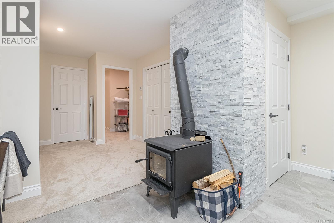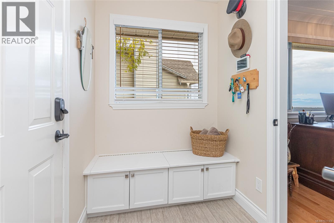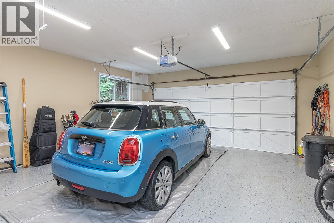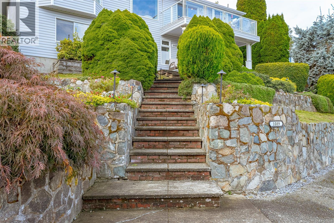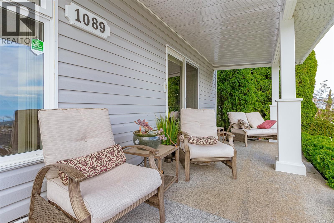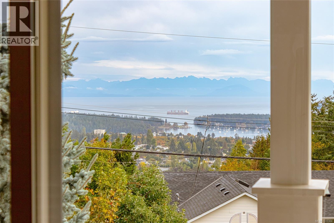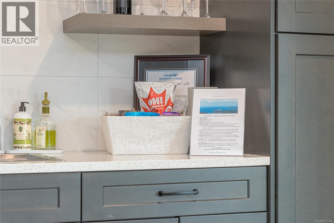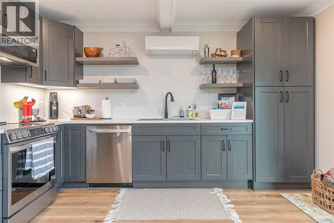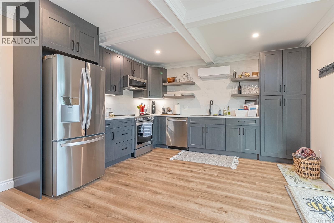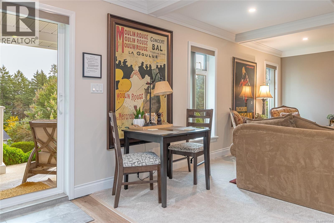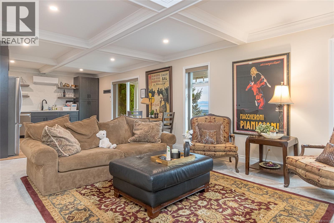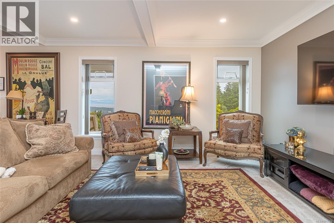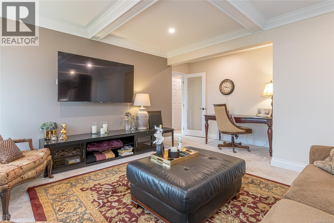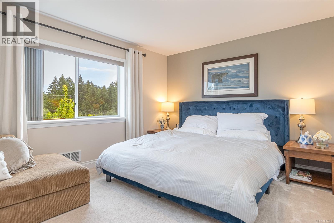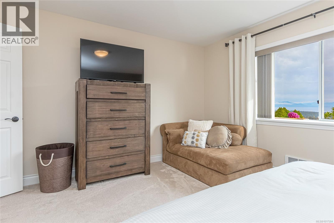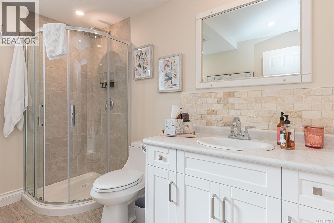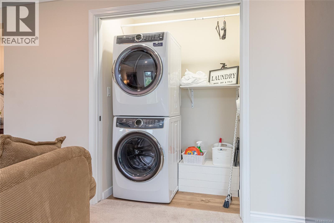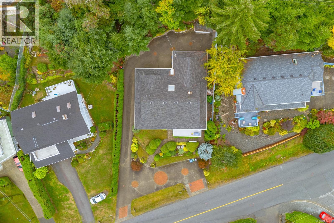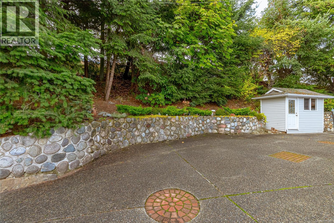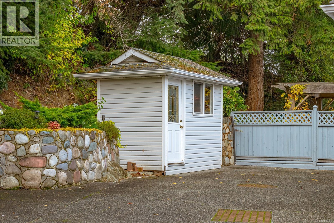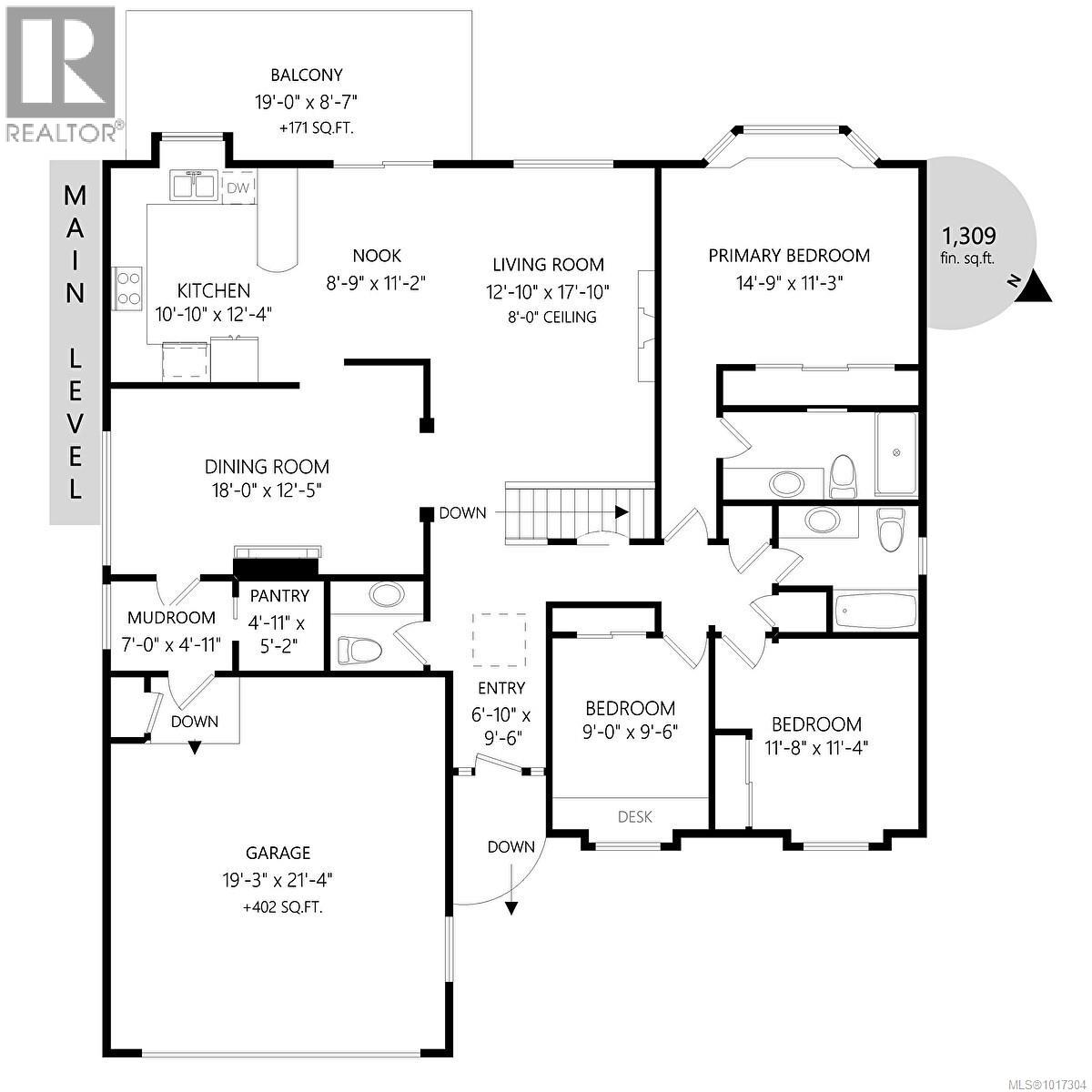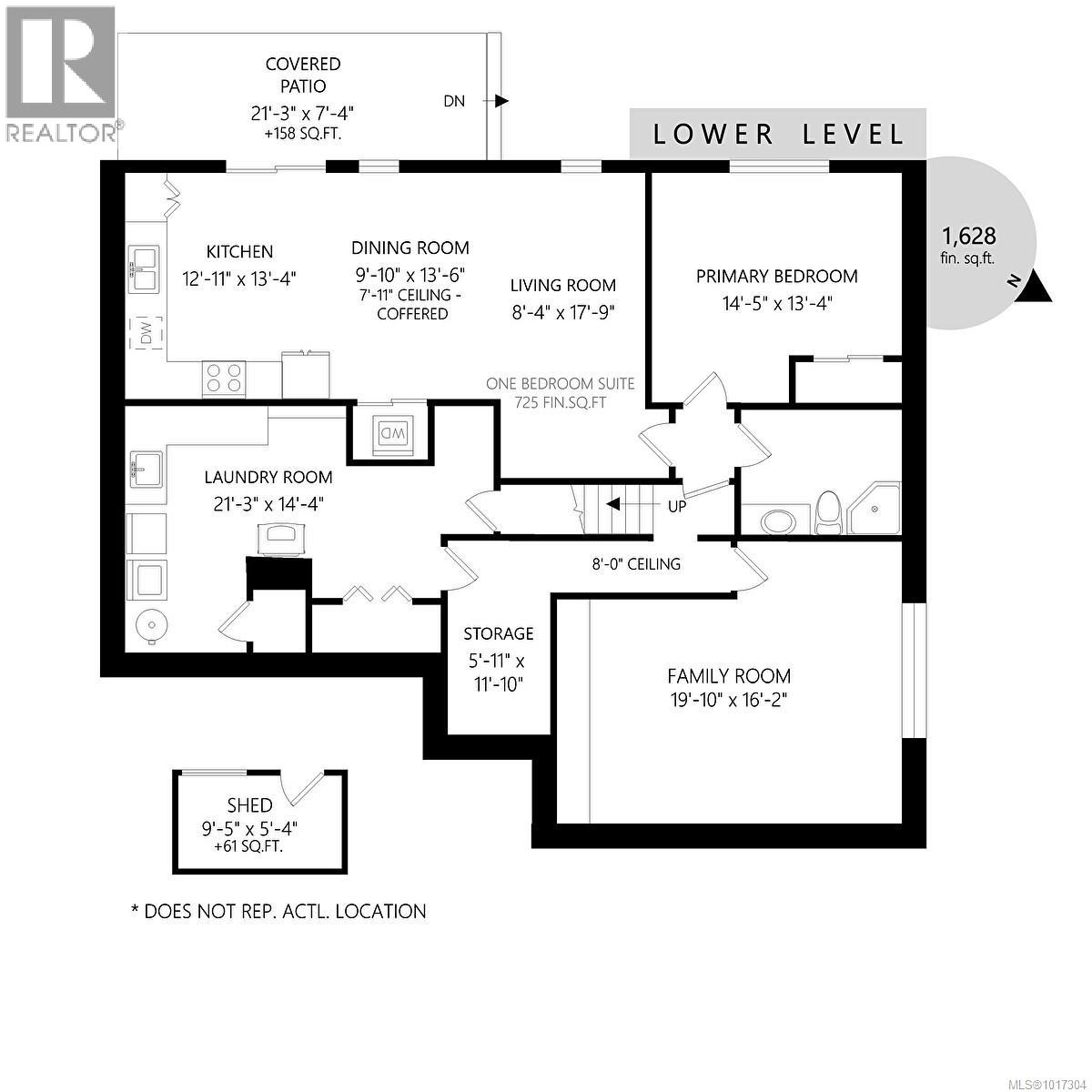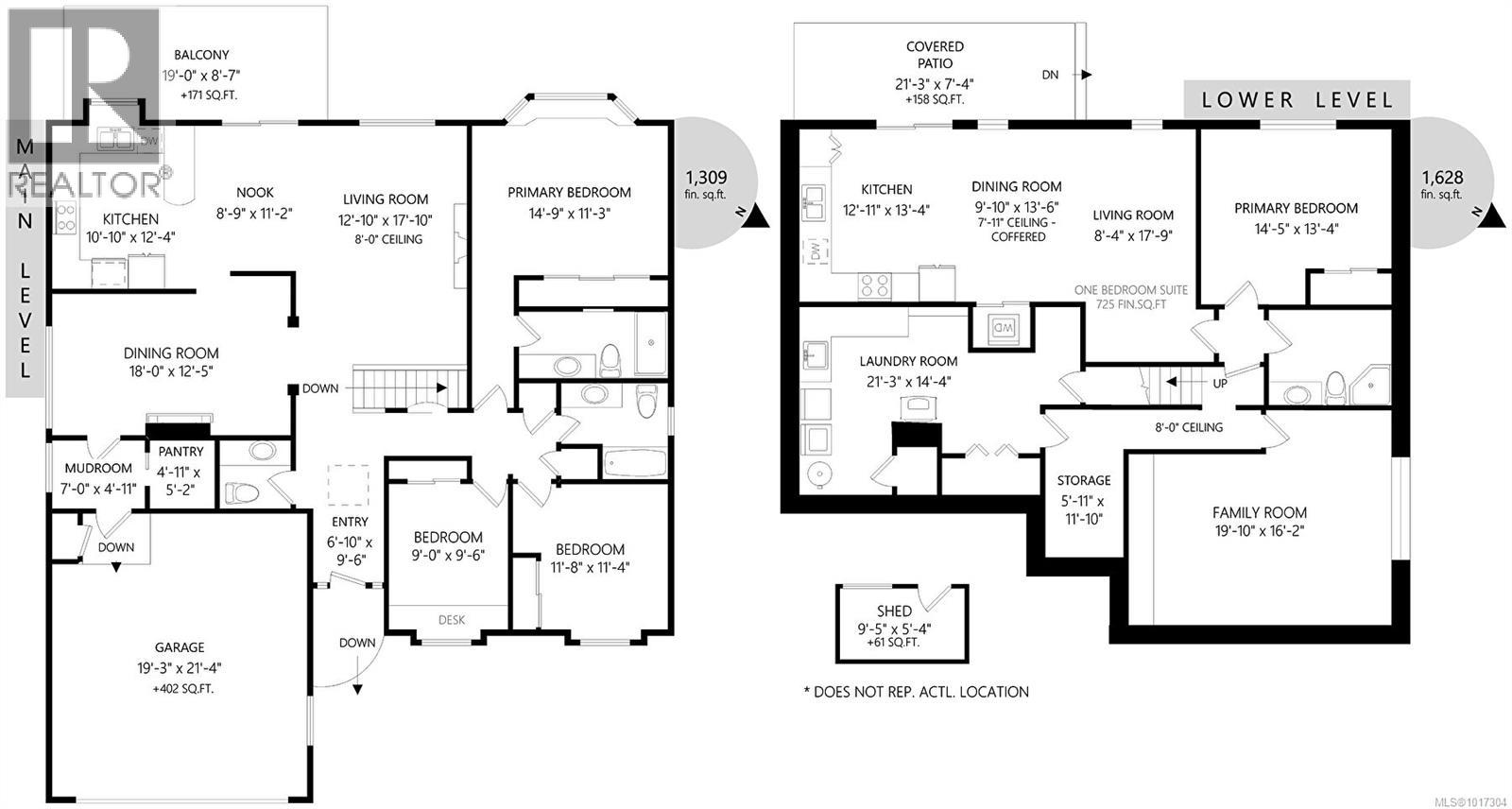4 Bedroom
4 Bathroom
3,662 ft2
Fireplace
Air Conditioned
Baseboard Heaters, Heat Pump
$1,249,900
Welcome to this beautifully updated main-level entry home in desirable College Heights. Experience breathtaking, panoramic views of Departure Bay, the Salish Sea, downtown Nanaimo & coastal mountains. Ideal for couples or families, the main floor features a spacious primary bedroom & updated ensuite with walk-in shower. Two additional bedrooms & an updated family bath. Entertain with ease in the formal dining room featuring an electric, stone facing fireplace, cozy living room, breakfast nook, & great kitchen including stone countertops & stainless steel appliances. Closed-in mudroom & walk-in pantry. Downstairs offers lots of finished storage, a large family room & laundry/hobby space with wood fireplace. Newer one bedroom suite (unauthorised) complete with laundry & a view! Currently running as a successful Airbnb. Outside features lots of parking, seperate storage shed, landscaping lighting & built-in irrigation. Enjoy island living with stunning views from every window. Come see it (id:46156)
Property Details
|
MLS® Number
|
1017304 |
|
Property Type
|
Single Family |
|
Neigbourhood
|
University District |
|
Features
|
Central Location, Other, Pie |
|
Parking Space Total
|
6 |
|
Plan
|
Vip29452 |
|
Structure
|
Shed |
|
View Type
|
City View, Mountain View, Ocean View |
Building
|
Bathroom Total
|
4 |
|
Bedrooms Total
|
4 |
|
Appliances
|
See Remarks |
|
Constructed Date
|
1986 |
|
Cooling Type
|
Air Conditioned |
|
Fireplace Present
|
Yes |
|
Fireplace Total
|
2 |
|
Heating Type
|
Baseboard Heaters, Heat Pump |
|
Size Interior
|
3,662 Ft2 |
|
Total Finished Area
|
2937 Sqft |
|
Type
|
House |
Land
|
Acreage
|
No |
|
Size Irregular
|
8712 |
|
Size Total
|
8712 Sqft |
|
Size Total Text
|
8712 Sqft |
|
Zoning Type
|
Residential |
Rooms
| Level |
Type |
Length |
Width |
Dimensions |
|
Lower Level |
Eating Area |
|
|
8'9 x 11'2 |
|
Lower Level |
Bathroom |
|
|
3-Piece |
|
Lower Level |
Laundry Room |
|
|
21'6 x 14'3 |
|
Lower Level |
Storage |
|
|
5'11 x 11'10 |
|
Main Level |
Storage |
|
|
9'5 x 5'4 |
|
Main Level |
Entrance |
|
|
6'10 x 9'6 |
|
Main Level |
Bathroom |
|
|
2-Piece |
|
Main Level |
Bathroom |
|
|
4-Piece |
|
Main Level |
Mud Room |
|
|
7'0 x 4'11 |
|
Main Level |
Pantry |
|
|
4'11 x 5'2 |
|
Main Level |
Dining Room |
|
|
18'0 x 12'5 |
|
Main Level |
Kitchen |
|
|
10'10 x 12'4 |
|
Main Level |
Dining Nook |
|
|
8'9 x 11'2 |
|
Main Level |
Living Room |
|
|
12'10 x 17'10 |
|
Main Level |
Dining Room |
|
|
18'0 x 12'5 |
|
Main Level |
Bedroom |
|
|
9'0 x 9'6 |
|
Main Level |
Bedroom |
|
|
11'8 x 11'4 |
|
Main Level |
Ensuite |
|
|
3-Piece |
|
Main Level |
Primary Bedroom |
|
|
14'9 x 11'3 |
|
Additional Accommodation |
Kitchen |
|
|
10'10 x 12'4 |
|
Additional Accommodation |
Living Room |
|
|
12'10 x 17'10 |
|
Additional Accommodation |
Primary Bedroom |
|
|
14'9 x 11'3 |
|
Additional Accommodation |
Living Room |
|
|
19'10 x 16'2 |
https://www.realtor.ca/real-estate/28979614/1089-college-dr-nanaimo-university-district


