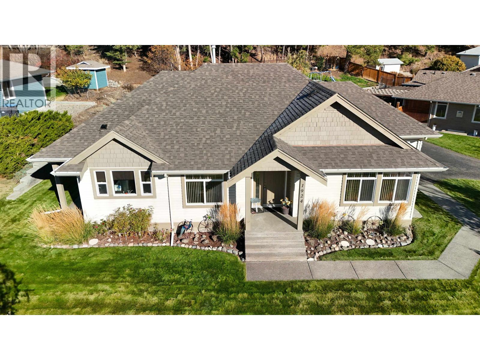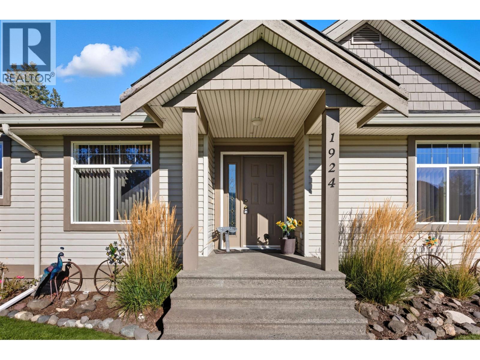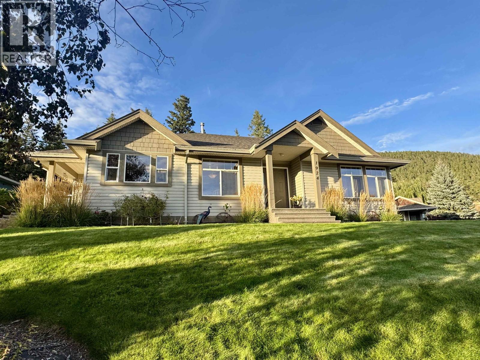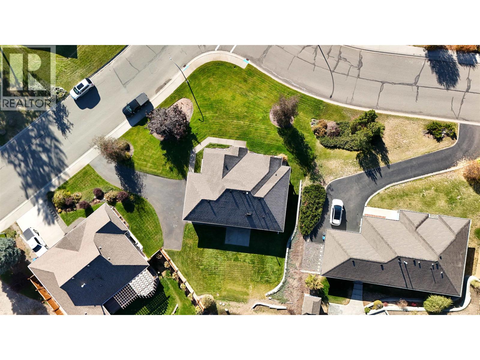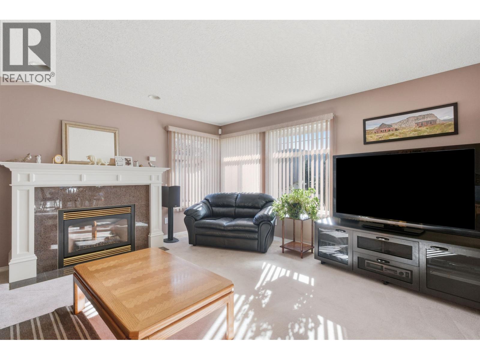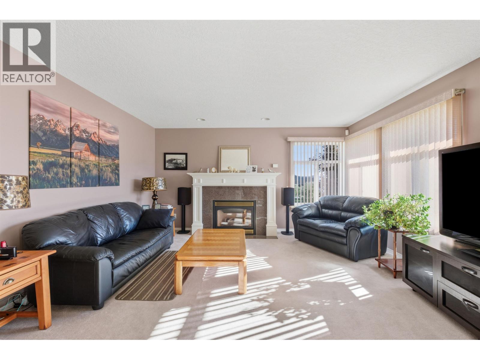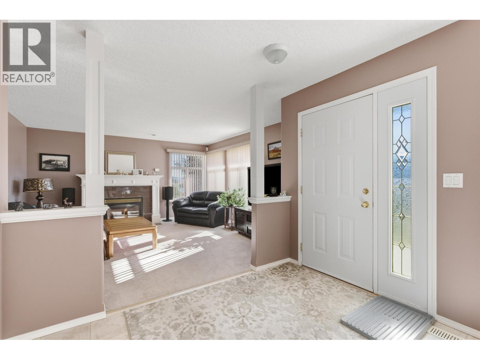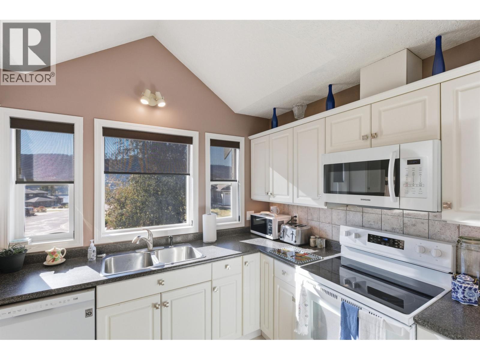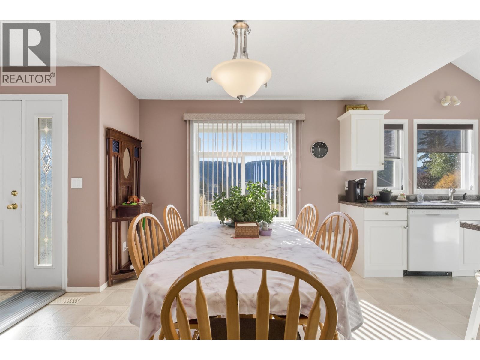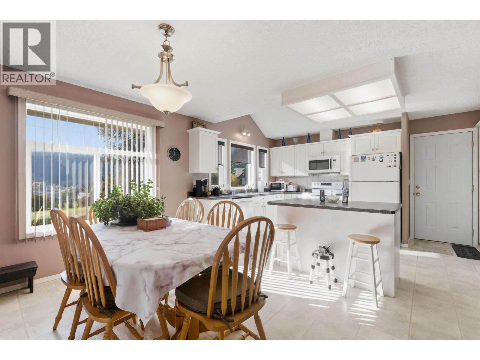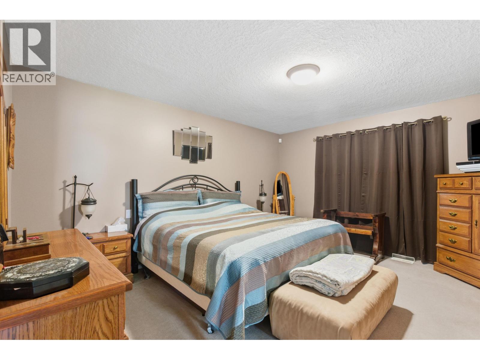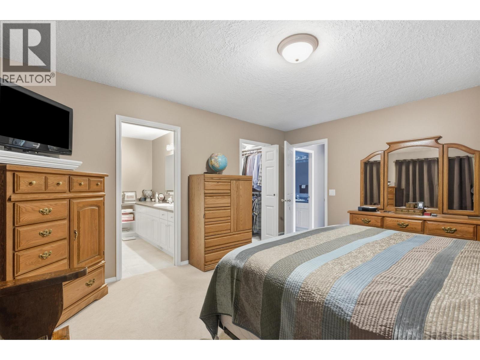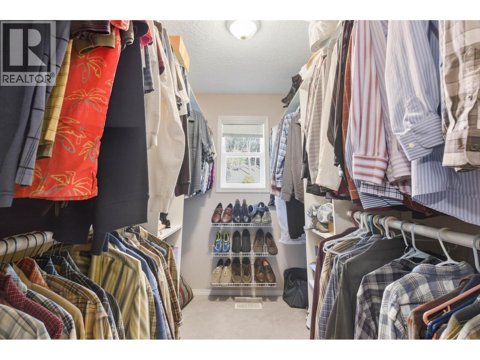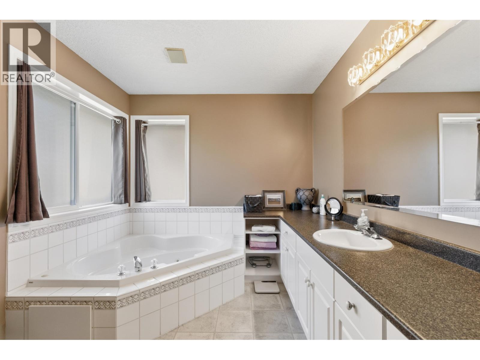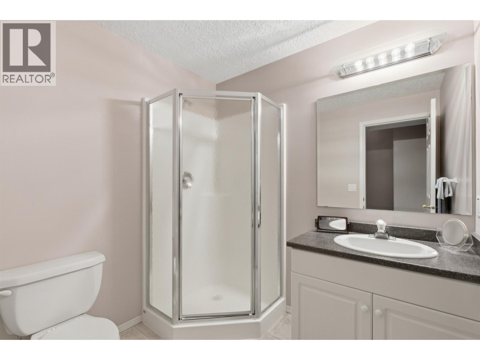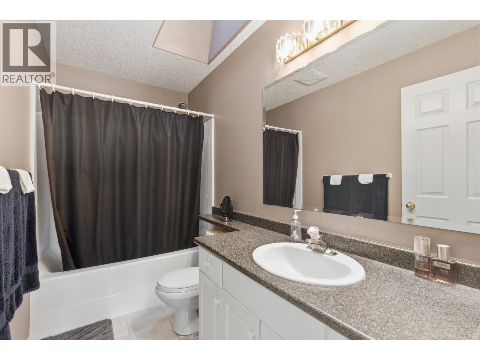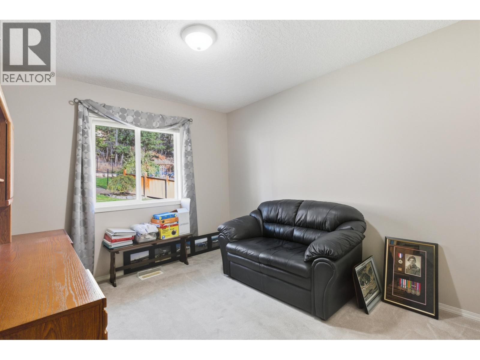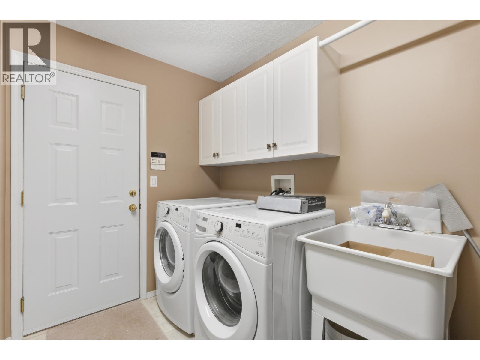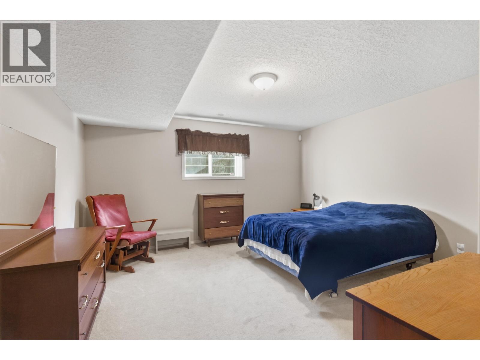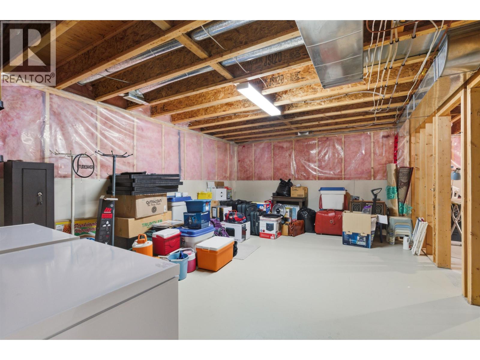3 Bedroom
3 Bathroom
1,944 ft2
Fireplace
Forced Air
$649,000
Stunning 3,200+ sq. ft. home featuring an open floor plan, gas fireplace, central A/C, and covered BBQ area off the kitchen. Includes two bedrooms upstairs and one down. The primary bedroom offers a three-piece ensuite with a relaxing jetted soaker tub and walk-in closet. With in-ground sprinklers, a paved driveway, and a true double garage, this home combines comfort and practicality inside and out. Enjoy the perfect location just steps from hiking trails and an easy walk to two lovely local restaurants. (id:46156)
Property Details
|
MLS® Number
|
R3057603 |
|
Property Type
|
Single Family |
|
View Type
|
Lake View |
Building
|
Bathroom Total
|
3 |
|
Bedrooms Total
|
3 |
|
Appliances
|
Washer, Dryer, Refrigerator, Stove, Dishwasher |
|
Basement Development
|
Partially Finished |
|
Basement Type
|
N/a (partially Finished) |
|
Constructed Date
|
1999 |
|
Construction Style Attachment
|
Detached |
|
Exterior Finish
|
Vinyl Siding |
|
Fireplace Present
|
Yes |
|
Fireplace Total
|
1 |
|
Foundation Type
|
Concrete Perimeter |
|
Heating Fuel
|
Natural Gas |
|
Heating Type
|
Forced Air |
|
Roof Material
|
Asphalt Shingle |
|
Roof Style
|
Conventional |
|
Stories Total
|
2 |
|
Size Interior
|
1,944 Ft2 |
|
Total Finished Area
|
1944 Sqft |
|
Type
|
House |
|
Utility Water
|
Municipal Water |
Parking
Land
|
Acreage
|
No |
|
Size Irregular
|
0.32 |
|
Size Total
|
0.32 Ac |
|
Size Total Text
|
0.32 Ac |
Rooms
| Level |
Type |
Length |
Width |
Dimensions |
|
Basement |
Bedroom 3 |
14 ft |
12 ft ,6 in |
14 ft x 12 ft ,6 in |
|
Basement |
Recreational, Games Room |
19 ft |
14 ft |
19 ft x 14 ft |
|
Basement |
Family Room |
22 ft ,6 in |
14 ft ,6 in |
22 ft ,6 in x 14 ft ,6 in |
|
Basement |
Utility Room |
14 ft ,6 in |
3 ft |
14 ft ,6 in x 3 ft |
|
Basement |
Storage |
14 ft ,6 in |
12 ft |
14 ft ,6 in x 12 ft |
|
Main Level |
Kitchen |
15 ft ,6 in |
10 ft ,6 in |
15 ft ,6 in x 10 ft ,6 in |
|
Main Level |
Dining Room |
10 ft ,5 in |
16 ft ,6 in |
10 ft ,5 in x 16 ft ,6 in |
|
Main Level |
Living Room |
15 ft |
14 ft ,6 in |
15 ft x 14 ft ,6 in |
|
Main Level |
Foyer |
9 ft ,6 in |
6 ft ,6 in |
9 ft ,6 in x 6 ft ,6 in |
|
Main Level |
Primary Bedroom |
15 ft |
12 ft ,9 in |
15 ft x 12 ft ,9 in |
|
Main Level |
Other |
9 ft |
6 ft |
9 ft x 6 ft |
|
Main Level |
Bedroom 2 |
11 ft |
10 ft ,4 in |
11 ft x 10 ft ,4 in |
|
Main Level |
Laundry Room |
8 ft ,6 in |
6 ft |
8 ft ,6 in x 6 ft |
https://www.realtor.ca/real-estate/28979465/1924-hamel-road-williams-lake


